1012 Coopers Run, Amherst, OH 44001
Local realty services provided by:Better Homes and Gardens Real Estate Central
1012 Coopers Run,Amherst, OH 44001
$365,000
- 4 Beds
- 3 Baths
- - sq. ft.
- Single family
- Sold
Listed by:thomas kelly
Office:keller williams citywide
MLS#:5153304
Source:OH_NORMLS
Sorry, we are unable to map this address
Price summary
- Price:$365,000
About this home
Incredible 4-bedroom, 2.5-bath updated colonial with finished basement, huge back deck with tiki hut, and nicely sized backyard—great for entertaining. The spacious first floor boasts an open-concept layout, seamlessly connecting the living room and the updated kitchen, complete with brand-new appliances that stay with the home. The kitchen and living room feature newer sliders that lead out to the back deck. A massive stone facade gas fireplace adds a focal point to the main living area. A convenient half bath is also located on the main level. Upstairs, you'll find three generously sized bedrooms plus a spacious primary suite featuring a large ensuite bathroom. The fully finished basement offers additional living space, perfect for a family room, home gym, or entertainment area. Step outside to your private oasis—enjoy the expansive deck, freshly stained and painted in 2025, and entertain guests at your oversized tiki bar. The large, heated two-car garage provides comfort and storage year-round. Recent updates include a new roof (2023), kitchen appliances (2024), tiki bar roof (2023), hot water tank (2023), all bedrooms freshly painted (2025), new mulch around the entire home (2025), and new window screens (2023). Check out the home today—this is a must-see!
Contact an agent
Home facts
- Year built:1998
- Listing ID #:5153304
- Added:59 day(s) ago
- Updated:November 01, 2025 at 06:30 AM
Rooms and interior
- Bedrooms:4
- Total bathrooms:3
- Full bathrooms:2
- Half bathrooms:1
Heating and cooling
- Cooling:Central Air
- Heating:Forced Air, Gas
Structure and exterior
- Roof:Asphalt
- Year built:1998
Utilities
- Water:Public
- Sewer:Public Sewer
Finances and disclosures
- Price:$365,000
- Tax amount:$4,586 (2024)
New listings near 1012 Coopers Run
- Open Sun, 12 to 2pmNew
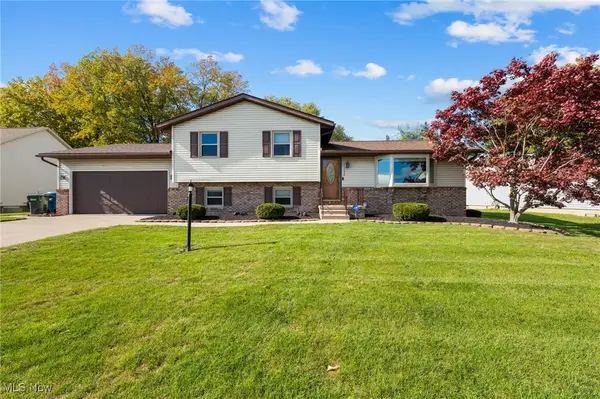 $315,000Active3 beds 2 baths1,752 sq. ft.
$315,000Active3 beds 2 baths1,752 sq. ft.1280 Meadowview Lane, Amherst, OH 44001
MLS# 5167607Listed by: KELLER WILLIAMS CITYWIDE - New
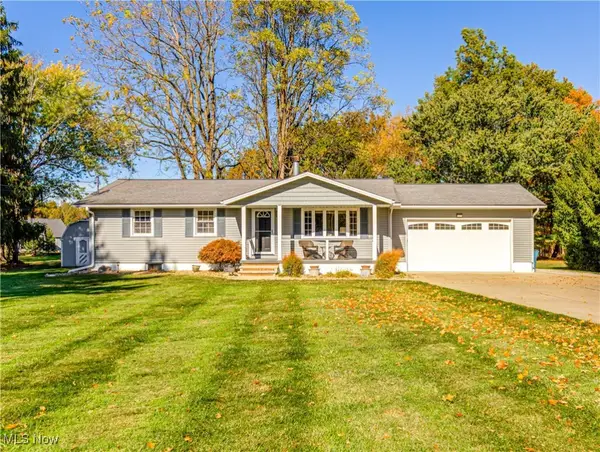 $354,000Active4 beds 2 baths3,012 sq. ft.
$354,000Active4 beds 2 baths3,012 sq. ft.47020 Cooper Foster Park Road, Amherst, OH 44001
MLS# 5167594Listed by: RUSSELL REAL ESTATE SERVICES - Open Sun, 1 to 3pmNew
 $299,900Active3 beds 2 baths1,352 sq. ft.
$299,900Active3 beds 2 baths1,352 sq. ft.320 Pebble Creek Court, Amherst, OH 44001
MLS# 5167823Listed by: RUSSELL REAL ESTATE SERVICES - New
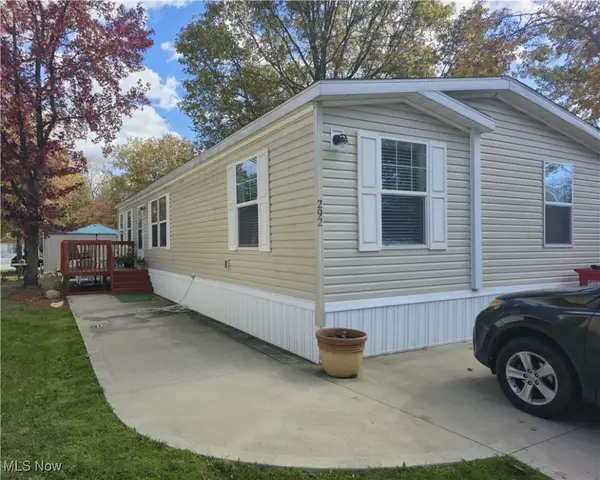 $99,995Active4 beds 2 baths1,344 sq. ft.
$99,995Active4 beds 2 baths1,344 sq. ft.292 Westwoods, Amherst, OH 44001
MLS# 5167563Listed by: REAL OF OHIO - New
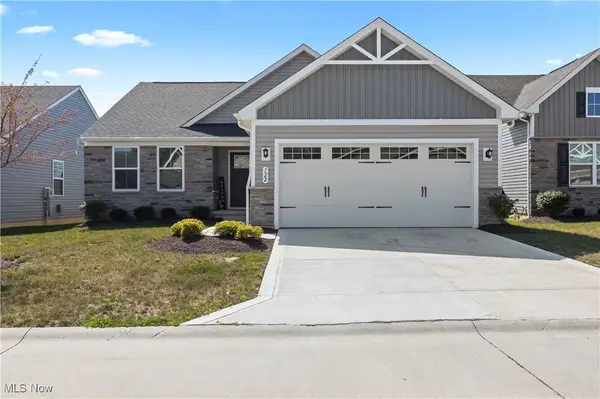 $324,700Active3 beds 2 baths1,556 sq. ft.
$324,700Active3 beds 2 baths1,556 sq. ft.122 Eagle Circle, Amherst, OH 44001
MLS# 5166755Listed by: RUSSELL REAL ESTATE SERVICES - New
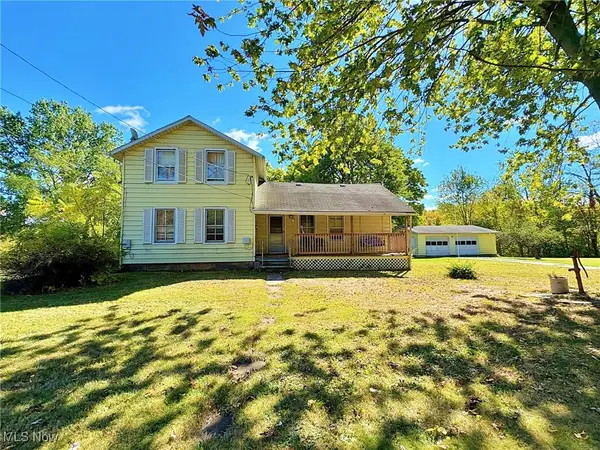 $174,900Active3 beds 1 baths1,317 sq. ft.
$174,900Active3 beds 1 baths1,317 sq. ft.48375 Telegraph Road, Amherst, OH 44001
MLS# 5166859Listed by: THE SWANZER AGENCY 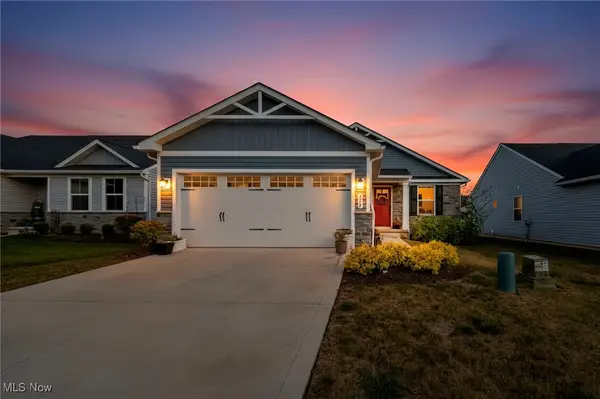 $309,900Active2 beds 2 baths1,194 sq. ft.
$309,900Active2 beds 2 baths1,194 sq. ft.172 Eagle Circle, Amherst, OH 44001
MLS# 5164819Listed by: COLDWELL BANKER SCHMIDT REALTY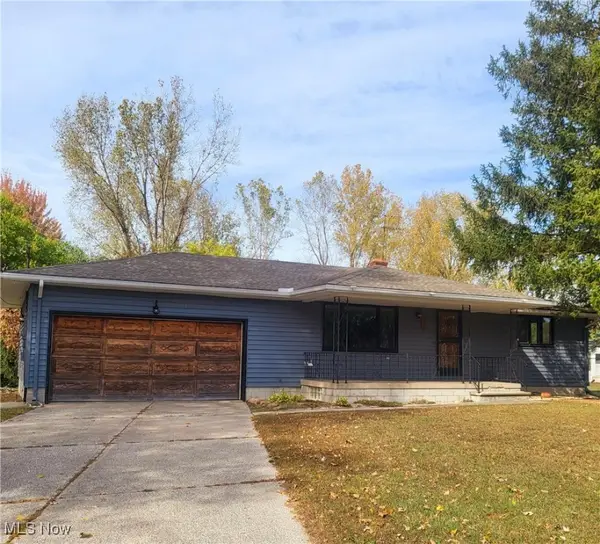 $254,900Active2 beds 2 baths
$254,900Active2 beds 2 baths45200 Middle Ridge Road, Amherst, OH 44001
MLS# 5165354Listed by: RUSSELL REAL ESTATE SERVICES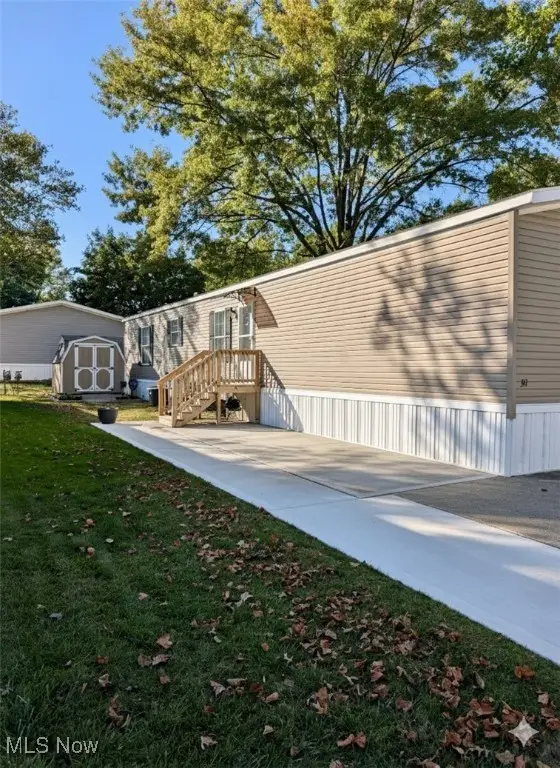 $57,500Active3 beds 2 baths1,080 sq. ft.
$57,500Active3 beds 2 baths1,080 sq. ft.311 Oak #311, Amherst, OH 44001
MLS# 5163997Listed by: KELLER WILLIAMS CITYWIDE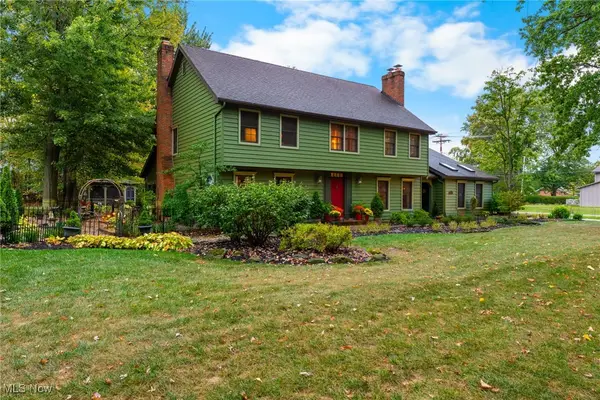 $479,500Pending4 beds 3 baths3,028 sq. ft.
$479,500Pending4 beds 3 baths3,028 sq. ft.726 Sunrise Drive, Amherst, OH 44001
MLS# 5163510Listed by: RUSSELL REAL ESTATE SERVICES
