1250 N Main Street, Amherst, OH 44001
Local realty services provided by:Better Homes and Gardens Real Estate Central
Listed by:vanessa reed
Office:russell real estate services
MLS#:5154133
Source:OH_NORMLS
Price summary
- Price:$449,900
- Price per sq. ft.:$214.44
About this home
Welcome to your own private retreat right in the heart of Amherst, OH! This 3 bedroom, 2.5 bath split level home sits on over 2 acres, offering both space and convenience in a highly desirable location. Inside, you'll find an open concept kitchen, spacious primary suite and 2 full updated baths. Step outside and discover your personal paradise! A stunning in ground pool is the centerpiece of the backyard oasis, complete with an outdoor half bath, spacious patio, bar area, hot tub and plenty of room to entertain or unwind. You'll also love the large detached garage (extended in 2020) with an attached barn offering plenty of storage. The quiet, wooded backyard offers added privacy and a serene natural setting, making the most of the home's expansive 2 acre lot! The home features numerous updates for peace of mind, including a freshly resurfaced driveway (2024), water heater (2022), nature stone garage flooring (2021), roof (2018) and so much more! Don't miss the opportunity to call this exceptional property your new home!
Contact an agent
Home facts
- Year built:1955
- Listing ID #:5154133
- Added:59 day(s) ago
- Updated:November 04, 2025 at 08:30 AM
Rooms and interior
- Bedrooms:3
- Total bathrooms:3
- Full bathrooms:2
- Half bathrooms:1
- Living area:2,098 sq. ft.
Heating and cooling
- Cooling:Central Air
- Heating:Baseboard, Fireplaces, Gas
Structure and exterior
- Roof:Asphalt
- Year built:1955
- Building area:2,098 sq. ft.
- Lot area:2.01 Acres
Utilities
- Water:Public
- Sewer:Septic Tank
Finances and disclosures
- Price:$449,900
- Price per sq. ft.:$214.44
- Tax amount:$4,057 (2024)
New listings near 1250 N Main Street
- New
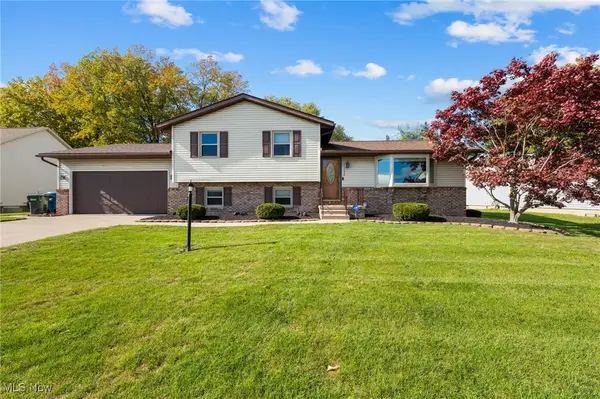 $315,000Active3 beds 2 baths1,752 sq. ft.
$315,000Active3 beds 2 baths1,752 sq. ft.1280 Meadowview Lane, Amherst, OH 44001
MLS# 5167607Listed by: KELLER WILLIAMS CITYWIDE 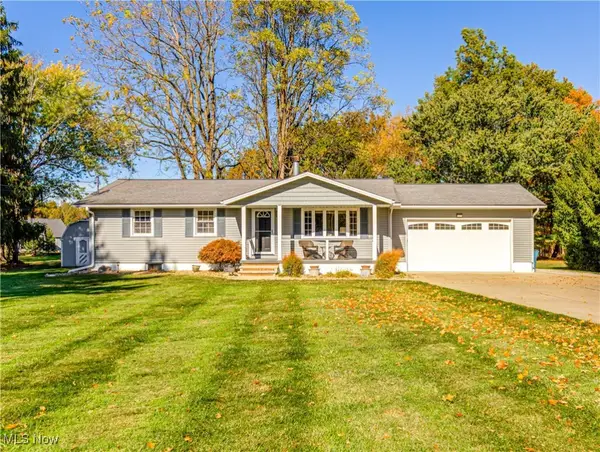 $354,000Pending4 beds 2 baths3,012 sq. ft.
$354,000Pending4 beds 2 baths3,012 sq. ft.47020 Cooper Foster Park Road, Amherst, OH 44001
MLS# 5167594Listed by: RUSSELL REAL ESTATE SERVICES- New
 $299,900Active3 beds 2 baths1,352 sq. ft.
$299,900Active3 beds 2 baths1,352 sq. ft.320 Pebble Creek Court, Amherst, OH 44001
MLS# 5167823Listed by: RUSSELL REAL ESTATE SERVICES - New
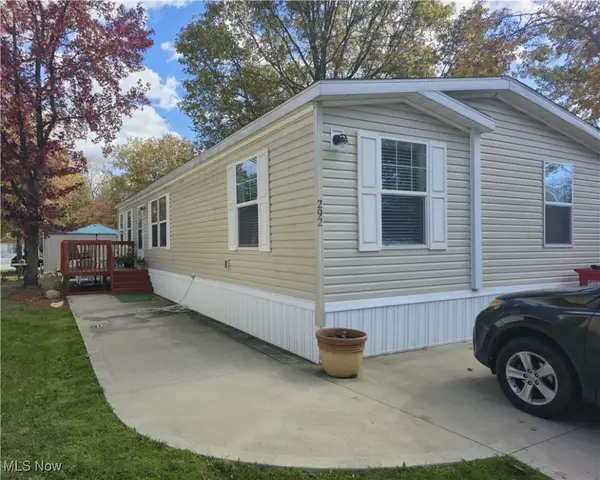 $99,995Active4 beds 2 baths1,344 sq. ft.
$99,995Active4 beds 2 baths1,344 sq. ft.292 Westwoods, Amherst, OH 44001
MLS# 5167563Listed by: REAL OF OHIO 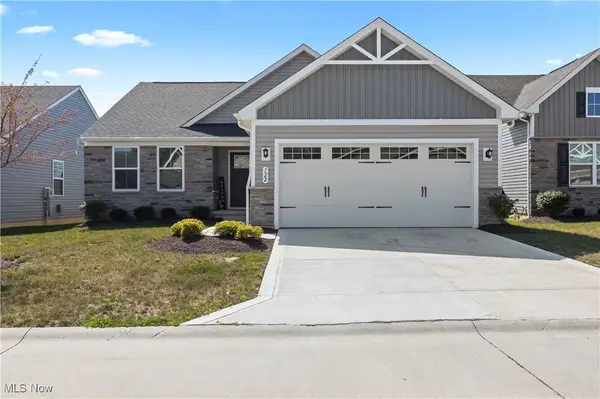 $324,700Active3 beds 2 baths1,556 sq. ft.
$324,700Active3 beds 2 baths1,556 sq. ft.122 Eagle Circle, Amherst, OH 44001
MLS# 5166755Listed by: RUSSELL REAL ESTATE SERVICES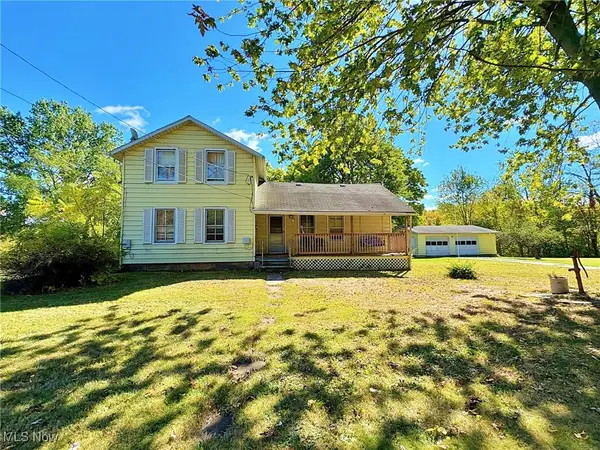 $174,900Active3 beds 1 baths1,317 sq. ft.
$174,900Active3 beds 1 baths1,317 sq. ft.48375 Telegraph Road, Amherst, OH 44001
MLS# 5166859Listed by: THE SWANZER AGENCY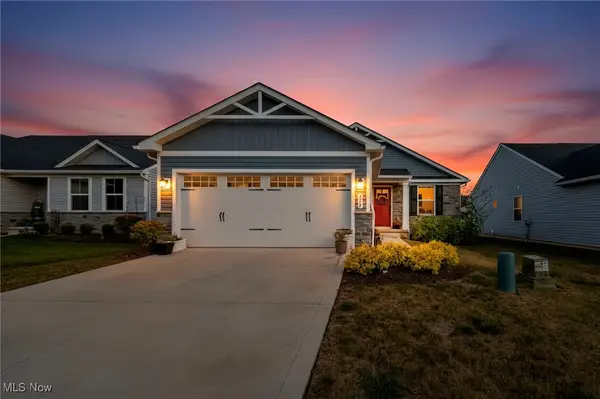 $309,900Active2 beds 2 baths1,194 sq. ft.
$309,900Active2 beds 2 baths1,194 sq. ft.172 Eagle Circle, Amherst, OH 44001
MLS# 5164819Listed by: COLDWELL BANKER SCHMIDT REALTY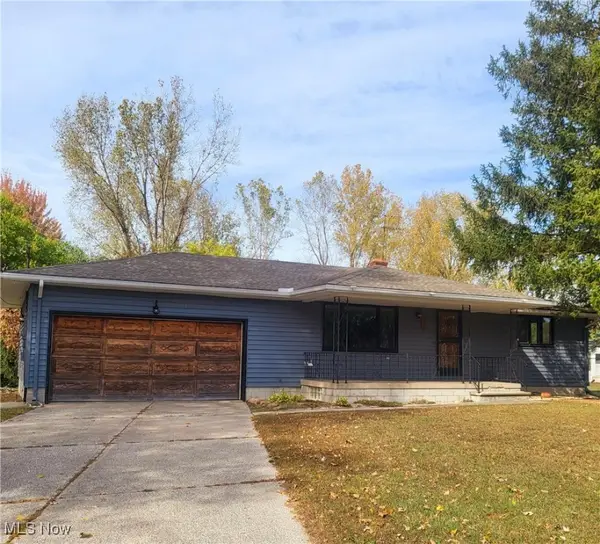 $254,900Active2 beds 2 baths
$254,900Active2 beds 2 baths45200 Middle Ridge Road, Amherst, OH 44001
MLS# 5165354Listed by: RUSSELL REAL ESTATE SERVICES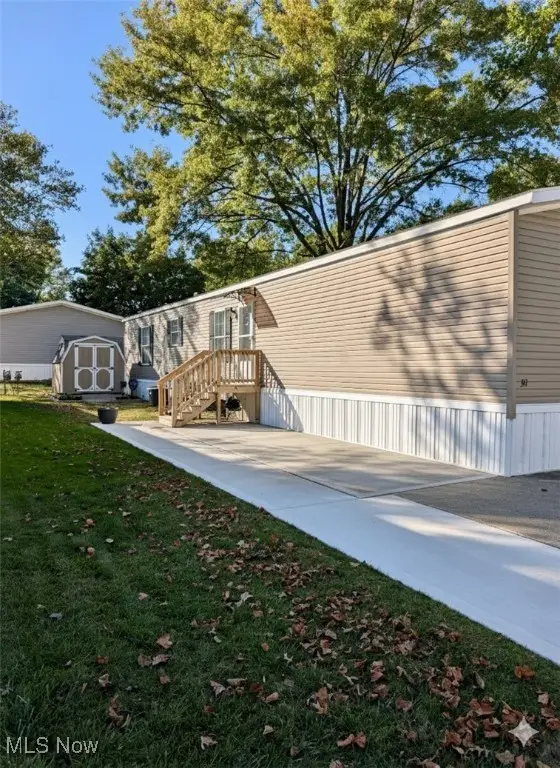 $57,500Active3 beds 2 baths1,080 sq. ft.
$57,500Active3 beds 2 baths1,080 sq. ft.311 Oak #311, Amherst, OH 44001
MLS# 5163997Listed by: KELLER WILLIAMS CITYWIDE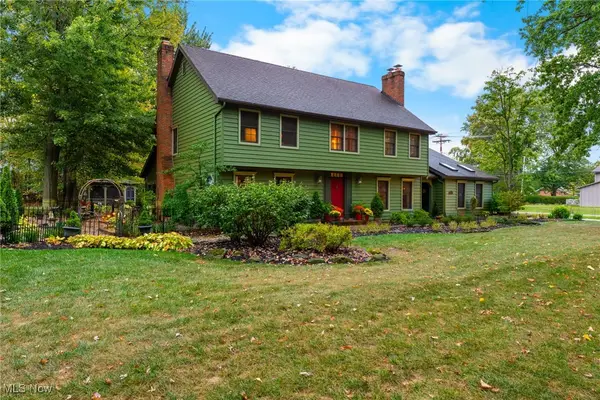 $479,500Pending4 beds 3 baths3,028 sq. ft.
$479,500Pending4 beds 3 baths3,028 sq. ft.726 Sunrise Drive, Amherst, OH 44001
MLS# 5163510Listed by: RUSSELL REAL ESTATE SERVICES
