4829 Laubert Road, Atwater, OH 44201
Local realty services provided by:Better Homes and Gardens Real Estate Central
Listed by:lauren m luli
Office:re/max trends realty
MLS#:5160351
Source:OH_NORMLS
Price summary
- Price:$499,900
- Price per sq. ft.:$136.77
About this home
Welcome home to 4829 Laubert Road, a gorgeous 5 bedroom, 3.5 bath colonial on 2 acres with a barn/outbuilding and fenced-in pasture! When you pull in, you will notice the abundance of parking (paved in 2021) on the U-shaped driveway, basketball court and beautiful covered wrap-around porch. You will feel the peace and the warmth as soon as you step inside. This home is welcoming to all with its foyer, great for guests' coats and shoes, and flows nicely into the large living area featuring a brick fireplace, new luxury vinyl flooring and natural light pouring in the morning sunshine. The eat-in fully applianced kitchen features stunning views of the backyard, plenty of cabinet/countertop space and a pantry. Vaulted ceilings lead you into a huge dining room, office space, homeschooling room, second living area, etc! The options are endless! French doors guide you outside to the newly concrete stamped (wood grain design) patio (2021) and access to your private backyard retreat/hobby farm! Back inside, a first floor master bedroom suite is fully equipped with a walk-in closet, soaking tub, stand up shower and more! A first floor laundry room (also with backyard access), half bath and closet space complete this first floor. Upstairs you will find an additional master/guest suite with 2 closets and a full bathroom. Three additional bedrooms and a full bath complete this upper level. The basement is newly partially finished and makes a great kid hang out or man cave. A huge pantry room, storage area and part crawl space complete this lower level. Outside, the barn/outbuilding (built in 2019) has water and electric; great space for 4-H projects or your own a small farm! Additional updates include new landscaping with tarp 2023, lots of new flooring throughout 2018, new lighting/fans, new water softener/reverse osmosis system 2018, propane garage heater 2023, basement pantry 2025, new carpet/finished basement 2025, and more! You do not want to miss this one. Call today!
Contact an agent
Home facts
- Year built:1999
- Listing ID #:5160351
- Added:1 day(s) ago
- Updated:October 01, 2025 at 03:39 PM
Rooms and interior
- Bedrooms:5
- Total bathrooms:4
- Full bathrooms:3
- Half bathrooms:1
- Living area:3,655 sq. ft.
Heating and cooling
- Cooling:Central Air
- Heating:Forced Air, Propane, Wood
Structure and exterior
- Roof:Asphalt
- Year built:1999
- Building area:3,655 sq. ft.
- Lot area:2.02 Acres
Utilities
- Water:Well
- Sewer:Septic Tank
Finances and disclosures
- Price:$499,900
- Price per sq. ft.:$136.77
- Tax amount:$6,022 (2024)
New listings near 4829 Laubert Road
- New
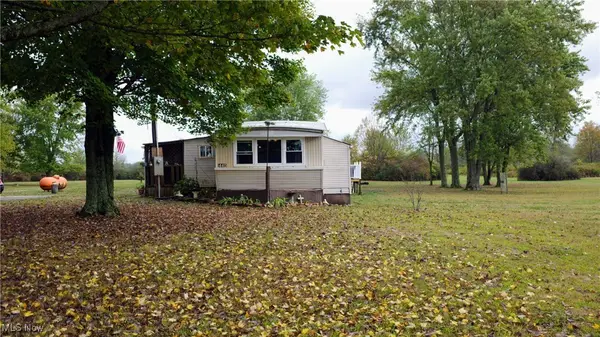 $200,000Active2 beds 1 baths
$200,000Active2 beds 1 baths1440 Porter Road, Atwater, OH 44201
MLS# 5159873Listed by: ZAMARELLI REALTY, LLC 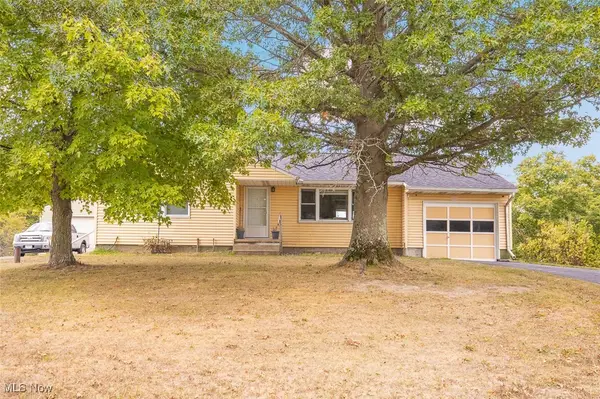 $245,000Pending4 beds 1 baths
$245,000Pending4 beds 1 baths3363 State Route 183, Atwater, OH 44201
MLS# 5156823Listed by: HI-TECH REALTY, LTD.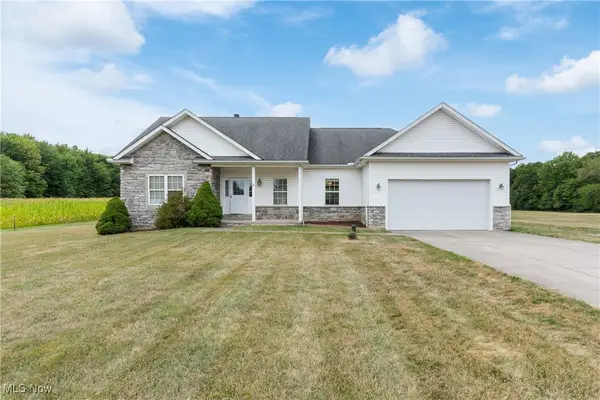 $450,000Active3 beds 2 baths1,842 sq. ft.
$450,000Active3 beds 2 baths1,842 sq. ft.2265 Industry Road, Atwater, OH 44201
MLS# 5153847Listed by: KELLER WILLIAMS LIVING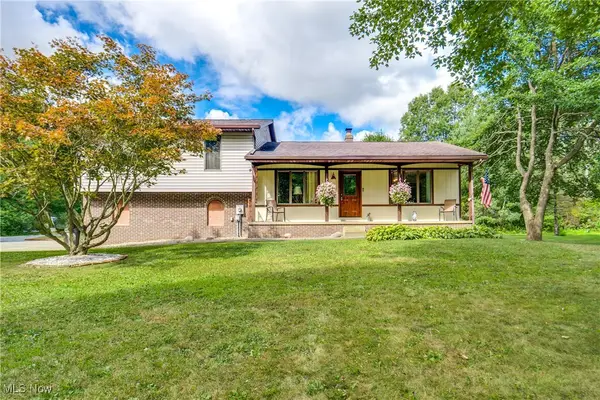 $359,900Pending3 beds 2 baths2,632 sq. ft.
$359,900Pending3 beds 2 baths2,632 sq. ft.1851 Industry Road, Atwater, OH 44201
MLS# 5152248Listed by: EXP REALTY, LLC.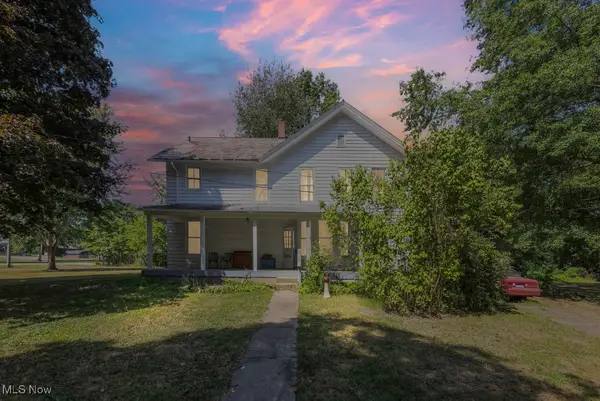 $199,900Pending4 beds 2 baths2,376 sq. ft.
$199,900Pending4 beds 2 baths2,376 sq. ft.6727 Waterloo Road, Atwater, OH 44201
MLS# 5117189Listed by: RE/MAX DIVERSITY REAL ESTATE GROUP LLC $284,900Pending4 beds 3 baths2,524 sq. ft.
$284,900Pending4 beds 3 baths2,524 sq. ft.1015 Stroup Road, Atwater, OH 44201
MLS# 5148918Listed by: CENTURY 21 CAROLYN RILEY RL. EST. SRVCS, INC.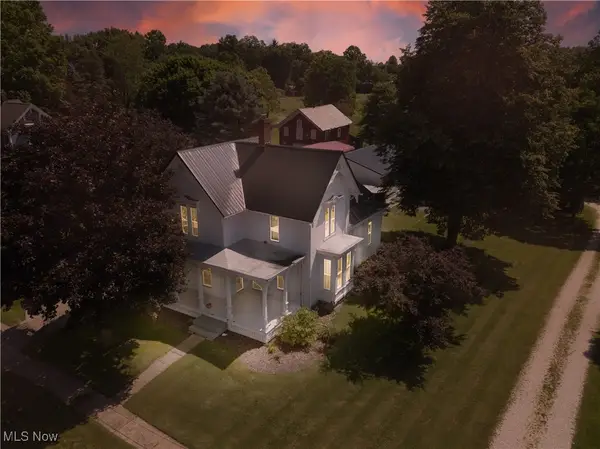 $225,000Pending3 beds 2 baths1,704 sq. ft.
$225,000Pending3 beds 2 baths1,704 sq. ft.1696 State Route 44, Atwater, OH 44201
MLS# 5133985Listed by: BERKSHIRE HATHAWAY HOMESERVICES STOUFFER REALTY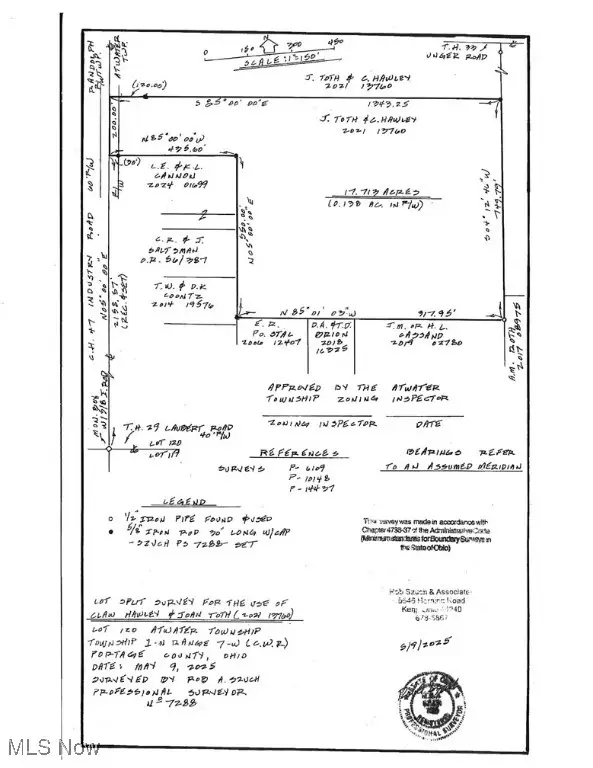 $189,900Pending17.71 Acres
$189,900Pending17.71 AcresIndustry, Atwater, OH 44201
MLS# 5130186Listed by: JACK KOHL REALTY $365,000Active4 beds 2 baths1,804 sq. ft.
$365,000Active4 beds 2 baths1,804 sq. ft.2547 Industry Road, Atwater, OH 44201
MLS# 5157615Listed by: RE/MAX CROSSROADS PROPERTIES
