4239 Morley Drive, Aurora, OH 44202
Local realty services provided by:Better Homes and Gardens Real Estate Central
Listed by:mark j baughman
Office:re/max traditions
MLS#:5153471
Source:OH_NORMLS
Price summary
- Price:$550,000
- Price per sq. ft.:$146.59
- Monthly HOA dues:$33.33
About this home
Welcome to one of the most upgraded homes in the highly desired Willowbrook Community. This custom built Drees home has been upgraded to the max and is one of the most perfect homes you will ever see. When people say, "drop your furniture and move in", this home is the one they are thinking of! Open first floor that is perfect for entertaining, your granite chef's kitchen (complete with new appliances) with dining area flows into your larger than normal living room. Don't worry though, you still have a formal dining room for those "fancy" gatherings. 1st floor Owners Suite has been completely reimagined with gorgeous accent wall, top of the line glamour bath plus a HUGE walk in closet! Also on the first is a small office enclave, laundry room and half bath. 2nd floor has 3 generously sized bedrooms plus a remodeled full bath. Now... wait until you see this completely finished lower level. Complete with a movie theatre with tiered seating and a bar; this lower level screams FUN! Not to be outdone, there is also a large living room/rec room, half bath, PLUS a small home gym! The outside shines just as bright as the inside, a picture perfect back patio overlooking your manicured lawn with WOODS IN THE BACK! 1 year home warranty included for your peace of mind! Seriously, what are you waiting for? Come see this home today.
Contact an agent
Home facts
- Year built:2008
- Listing ID #:5153471
- Added:1 day(s) ago
- Updated:September 03, 2025 at 04:37 PM
Rooms and interior
- Bedrooms:4
- Total bathrooms:4
- Full bathrooms:2
- Half bathrooms:2
- Living area:3,752 sq. ft.
Heating and cooling
- Cooling:Central Air
- Heating:Fireplaces, Forced Air, Gas
Structure and exterior
- Roof:Asphalt, Fiberglass
- Year built:2008
- Building area:3,752 sq. ft.
- Lot area:0.31 Acres
Utilities
- Water:Public
- Sewer:Public Sewer
Finances and disclosures
- Price:$550,000
- Price per sq. ft.:$146.59
- Tax amount:$7,870 (2024)
New listings near 4239 Morley Drive
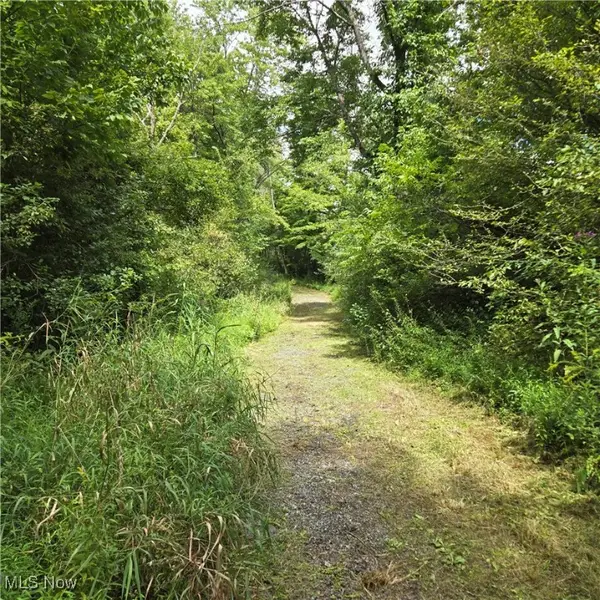 $169,900Pending6.96 Acres
$169,900Pending6.96 Acres1244 E Pioneer Trail, Aurora, OH 44202
MLS# 5152039Listed by: CENTURY 21 HOMESTAR- New
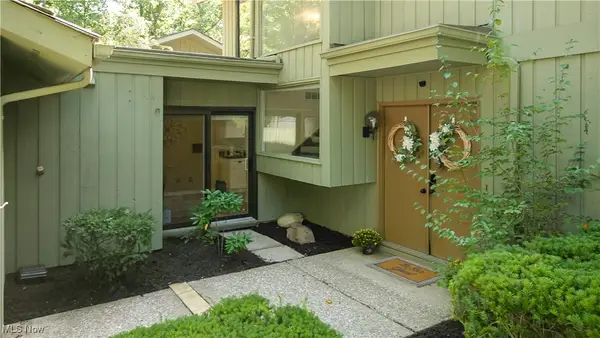 $365,000Active3 beds 3 baths1,915 sq. ft.
$365,000Active3 beds 3 baths1,915 sq. ft.624-1 Russet Woods Court, Aurora, OH 44202
MLS# 5151172Listed by: KELLER WILLIAMS CHERVENIC RLTY 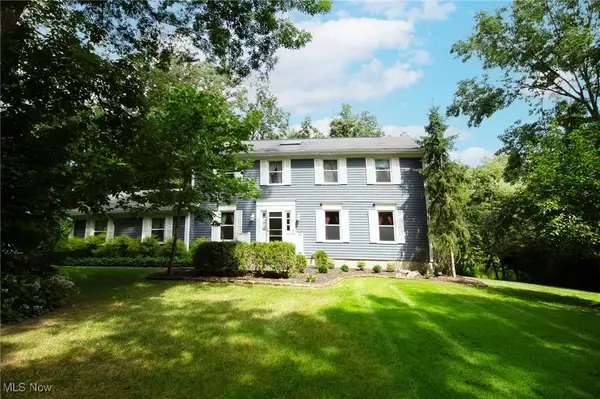 $439,000Pending4 beds 3 baths2,368 sq. ft.
$439,000Pending4 beds 3 baths2,368 sq. ft.610 Deep Woods Drive, Aurora, OH 44202
MLS# 5150259Listed by: KELLER WILLIAMS CHERVENIC RLTY- Open Sat, 2 to 4pmNew
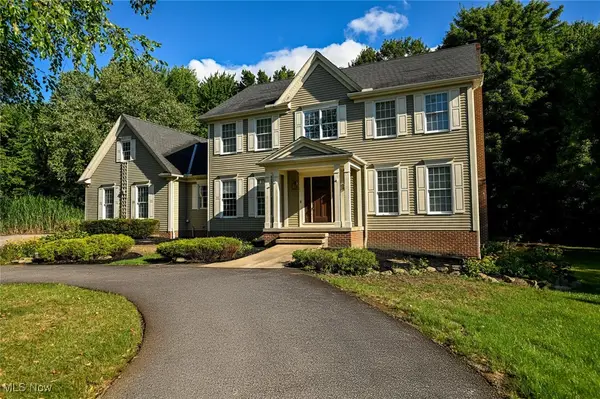 $635,000Active4 beds 4 baths3,923 sq. ft.
$635,000Active4 beds 4 baths3,923 sq. ft.990 Whisperwood Lane, Aurora, OH 44202
MLS# 5152066Listed by: COLDWELL BANKER SCHMIDT REALTY 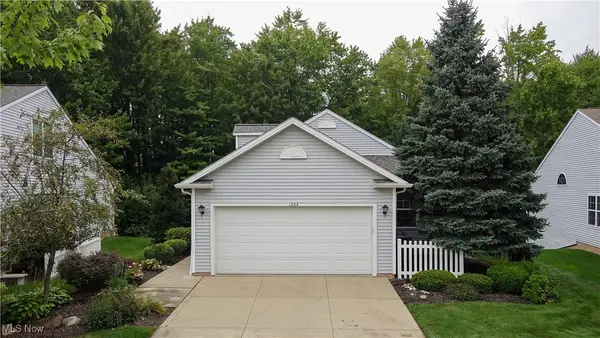 $450,000Pending3 beds 3 baths3,296 sq. ft.
$450,000Pending3 beds 3 baths3,296 sq. ft.1064 Somerset Lane, Aurora, OH 44202
MLS# 5145837Listed by: KELLER WILLIAMS CHERVENIC RLTY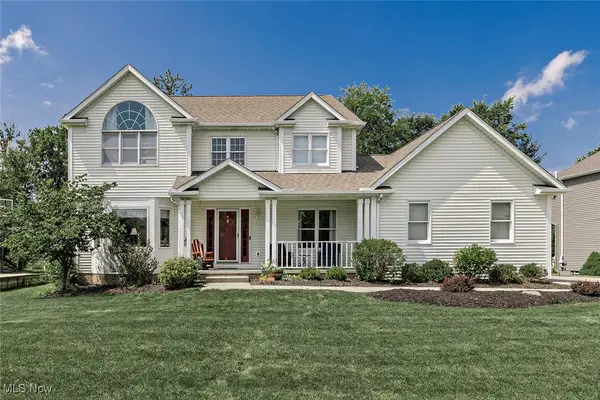 $549,000Pending4 beds 3 baths3,540 sq. ft.
$549,000Pending4 beds 3 baths3,540 sq. ft.565 Walnut Ridge Trail, Aurora, OH 44202
MLS# 5148315Listed by: BERKSHIRE HATHAWAY HOMESERVICES PROFESSIONAL REALTY $800,000Active4 beds 4 baths3,412 sq. ft.
$800,000Active4 beds 4 baths3,412 sq. ft.777 Nancy Drive, Aurora, OH 44202
MLS# 5149247Listed by: EXP REALTY, LLC. $829,900Active4 beds 4 baths5,038 sq. ft.
$829,900Active4 beds 4 baths5,038 sq. ft.792 Nancy Drive, Aurora, OH 44202
MLS# 5148984Listed by: KELLER WILLIAMS CHERVENIC RLTY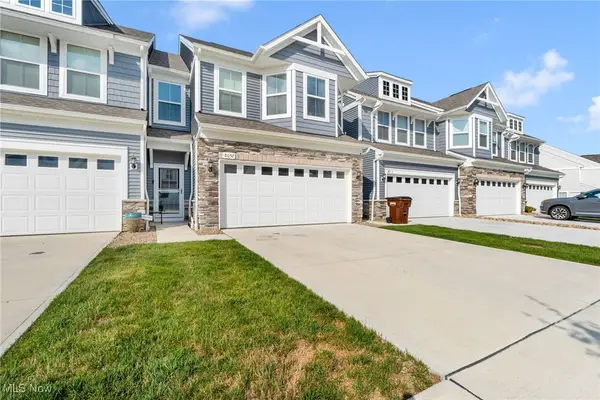 $409,900Active3 beds 3 baths2,265 sq. ft.
$409,900Active3 beds 3 baths2,265 sq. ft.805 Dipper Lane #2, Aurora, OH 44202
MLS# 5148618Listed by: EXP REALTY, LLC.
