610 Deep Woods Drive, Aurora, OH 44202
Local realty services provided by:Better Homes and Gardens Real Estate Central
Listed by:cindy l mustafa
Office:keller williams chervenic rlty
MLS#:5150259
Source:OH_NORMLS
Price summary
- Price:$439,000
- Price per sq. ft.:$185.39
About this home
Outstanding Opportunity on 4.62 Acres, a splendid three (or four) Bedroom Custom Center Hall Colonial for you to call home. This home sits on one of the largest, park-like setting land lots, setback from the street and surrounded by wooded wonderland. Nearby is the Nature Preserve known for birdwatching and hiking. The home offers formal living room, dining room, spacious family room with a cozy fireplace with built ins and an open eat-in Kitchen that is sure to please. Convenient first floor powder room and laundry room on the first floor. Our Family Room offers a lovely stone fireplace and panoramic views of the private back yard. The loaded kitchen features a spacious center island cook top, Stainless Steel Appliainces, a pantry and abundant cabinets and counter spaces. Upstairs feature 3 spacious bedrooms and sitting room off Owners Suite, that once was a fourth bedroom and could be a fourth bedroom again. The Primary Bedroom sports a fireplace and elegant bathroom with walk in shower and shower and twin sink cabinet. Bedrooms upstairs share a hallway bath with tub shower and large, twin sink storage vanity. This home features a walk-out basement, and an oversized two car garage. All nicely landscaped and with beautiful foliage for abundant Spring and Fall colors. Deep Woods is an amazing location, exceptional values, and pride in ownership — there is no place like HOME! Updates include Windows 2022, HVAC and H20 Tank 2019, Electric Panel, Baths, floors and more can be done to make it special for you! We look forward to seeing you on Sunday from 12-2pm.
Contact an agent
Home facts
- Year built:1981
- Listing ID #:5150259
- Added:8 day(s) ago
- Updated:September 06, 2025 at 03:41 PM
Rooms and interior
- Bedrooms:4
- Total bathrooms:3
- Full bathrooms:2
- Half bathrooms:1
- Living area:2,368 sq. ft.
Heating and cooling
- Cooling:Central Air
- Heating:Forced Air
Structure and exterior
- Roof:Asphalt, Fiberglass, Shingle
- Year built:1981
- Building area:2,368 sq. ft.
- Lot area:4.62 Acres
Utilities
- Water:Well
- Sewer:Septic Tank
Finances and disclosures
- Price:$439,000
- Price per sq. ft.:$185.39
- Tax amount:$6,367 (2024)
New listings near 610 Deep Woods Drive
- New
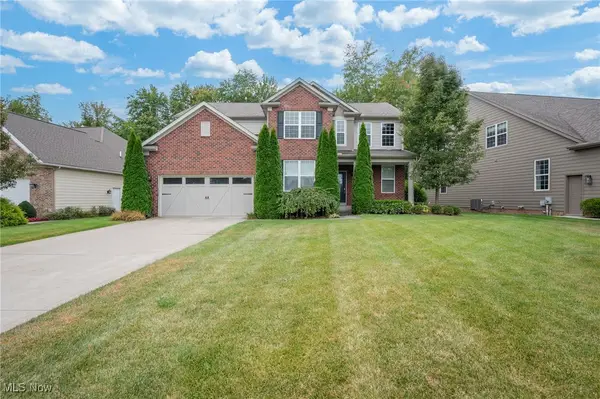 $785,000Active6 beds 5 baths3,461 sq. ft.
$785,000Active6 beds 5 baths3,461 sq. ft.85 Brighton Drive, Aurora, OH 44202
MLS# 5151616Listed by: CENTURY 21 PREMIERE PROPERTIES, INC. - New
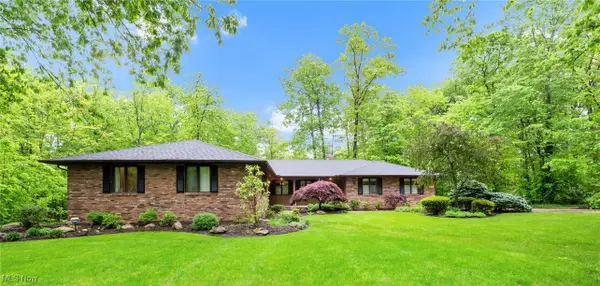 $396,900Active3 beds 4 baths4,084 sq. ft.
$396,900Active3 beds 4 baths4,084 sq. ft.395 E Pioneer Trail, Aurora, OH 44202
MLS# 5134512Listed by: OHIO PROPERTY GROUP, LLC - Open Tue, 4 to 6pmNew
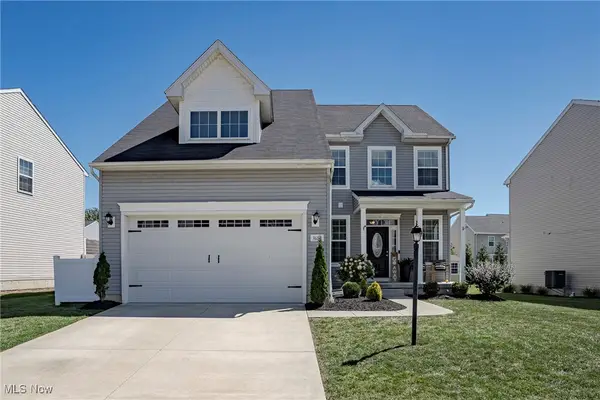 $425,000Active4 beds 3 baths2,459 sq. ft.
$425,000Active4 beds 3 baths2,459 sq. ft.3688 Azalea Street, Aurora, OH 44202
MLS# 5153330Listed by: KELLER WILLIAMS GREATER METROPOLITAN - New
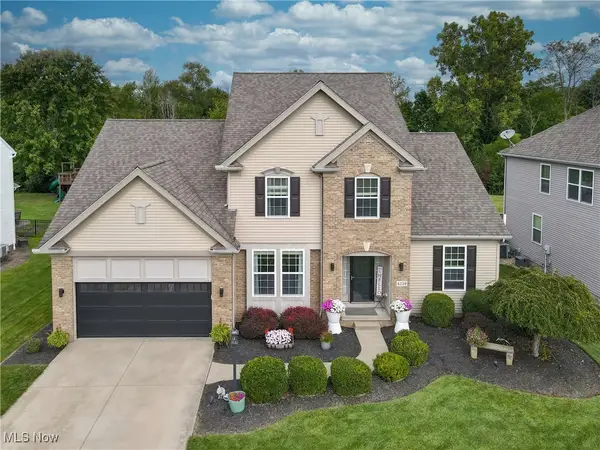 $550,000Active4 beds 4 baths3,752 sq. ft.
$550,000Active4 beds 4 baths3,752 sq. ft.4239 Morley Drive, Aurora, OH 44202
MLS# 5153471Listed by: RE/MAX TRADITIONS 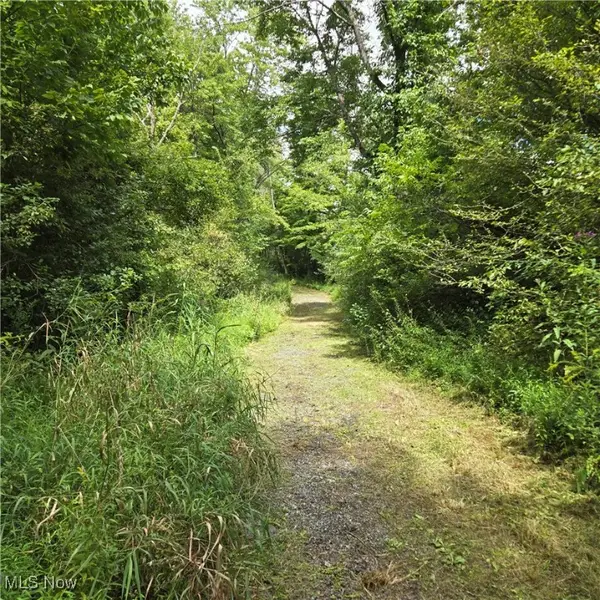 $169,900Pending6.96 Acres
$169,900Pending6.96 Acres1244 E Pioneer Trail, Aurora, OH 44202
MLS# 5152039Listed by: CENTURY 21 HOMESTAR- Open Sun, 12 to 2pmNew
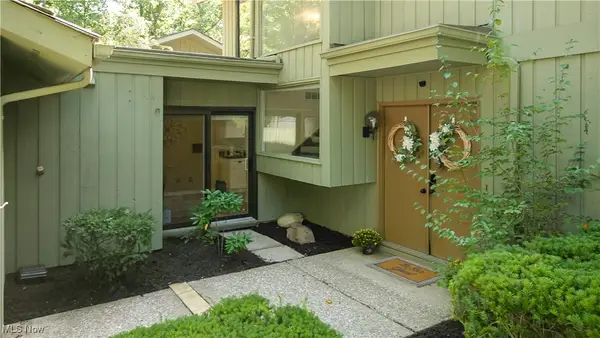 $365,000Active3 beds 3 baths1,915 sq. ft.
$365,000Active3 beds 3 baths1,915 sq. ft.624-1 Russet Woods Court, Aurora, OH 44202
MLS# 5151172Listed by: KELLER WILLIAMS CHERVENIC RLTY - New
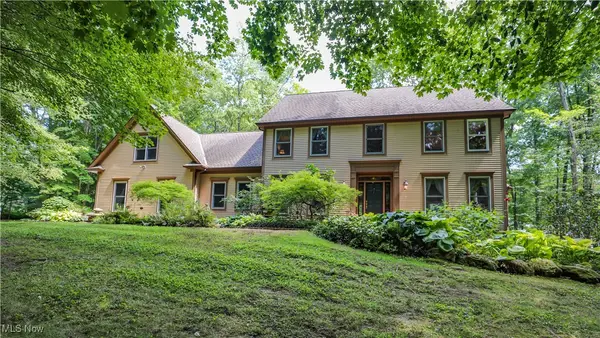 $1,150,000Active5 beds 6 baths5,022 sq. ft.
$1,150,000Active5 beds 6 baths5,022 sq. ft.831 Meadowbrook Drive, Aurora, OH 44202
MLS# 5149698Listed by: JACK KOHL REALTY - Open Sat, 2 to 4pmNew
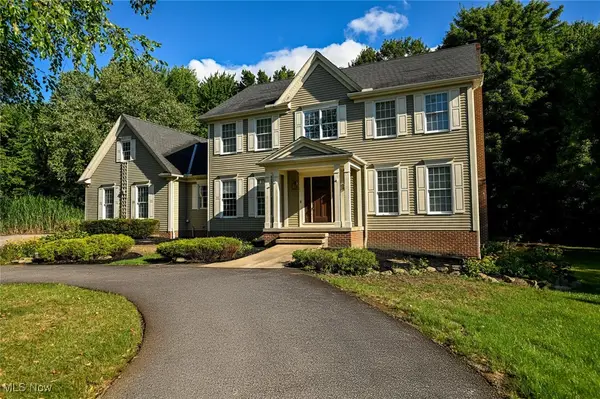 $635,000Active4 beds 4 baths3,923 sq. ft.
$635,000Active4 beds 4 baths3,923 sq. ft.990 Whisperwood Lane, Aurora, OH 44202
MLS# 5152066Listed by: COLDWELL BANKER SCHMIDT REALTY 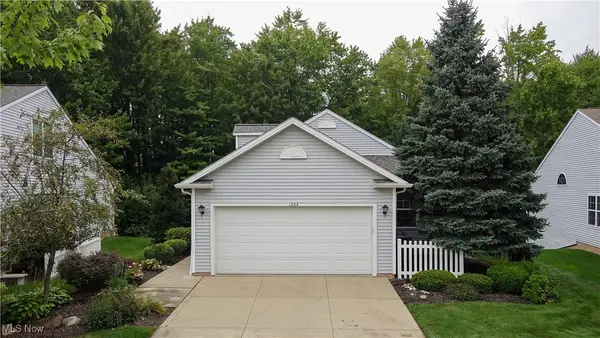 $450,000Pending3 beds 3 baths3,296 sq. ft.
$450,000Pending3 beds 3 baths3,296 sq. ft.1064 Somerset Lane, Aurora, OH 44202
MLS# 5145837Listed by: KELLER WILLIAMS CHERVENIC RLTY
