483 Townline Road, Aurora, OH 44202
Local realty services provided by:Better Homes and Gardens Real Estate Central
Listed by: cynthia m toth, james horovitz
Office: coldwell banker schmidt realty
MLS#:5165096
Source:OH_NORMLS
Price summary
- Price:$525,000
- Price per sq. ft.:$252.04
About this home
Discover modern comfort and timeless charm in this fully renovated 4-bedroom, 3.5-bath Cape Cod on a private 1.53-acre wooded lot in the heart of Aurora, Ohio. Remodeled from the studs up with an added second-floor addition, this home blends classic curb appeal with modern finishes in the highly rated Aurora School District. Enjoy two spacious primary suites—one on the main level and one upstairs—each with its own ensuite bath, ideal for multi-generational living or guest flexibility. The heart of the home is the open-concept kitchen featuring quartz countertops, custom maple cabinetry, stainless appliances, and luxury vinyl plank flooring flowing into a bright great room with a stunning stone gas fireplace and direct access to the back patio. The second-floor bonus room serves beautifully as a media lounge, playroom, or additional living area. Nearly everything is recently new —roof, siding, insulation, electrical, plumbing, HVAC, windows, doors, fixtures, appliances, updated septic, composite decking, concrete driveway, and patio. Surrounded by mature trees for privacy, the south property line borders the Blanche Katherine Novak Sanctuary, a protected Audubon Society nature preserve. Conveniently close to parks, schools, shopping, and major highways for easy access to Cleveland, Akron, and Youngstown. Move-in ready and crafted with quality workmanship—this one has it ALL. Schedule your private tour today!
Contact an agent
Home facts
- Year built:2025
- Listing ID #:5165096
- Added:9 day(s) ago
- Updated:November 15, 2025 at 08:44 AM
Rooms and interior
- Bedrooms:4
- Total bathrooms:4
- Full bathrooms:3
- Half bathrooms:1
- Living area:2,083 sq. ft.
Heating and cooling
- Cooling:Central Air
- Heating:Fireplaces, Forced Air, Gas
Structure and exterior
- Roof:Asphalt, Fiberglass
- Year built:2025
- Building area:2,083 sq. ft.
- Lot area:1.53 Acres
Utilities
- Water:Well
- Sewer:Septic Tank
Finances and disclosures
- Price:$525,000
- Price per sq. ft.:$252.04
- Tax amount:$1,762 (2024)
New listings near 483 Townline Road
- Open Sun, 12 to 2pmNew
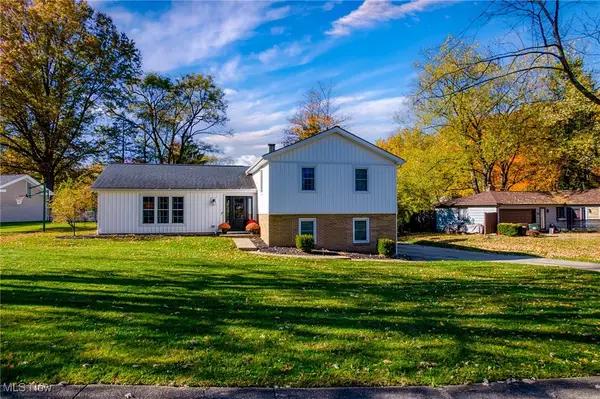 $489,000Active4 beds 3 baths2,488 sq. ft.
$489,000Active4 beds 3 baths2,488 sq. ft.830 S Parkview Drive, Aurora, OH 44202
MLS# 5172293Listed by: THE AGENCY CLEVELAND NORTHCOAST - Open Sun, 11am to 12:30pmNew
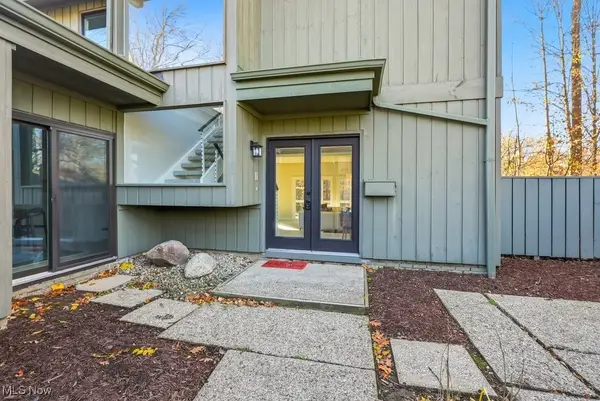 $425,000Active3 beds 3 baths2,036 sq. ft.
$425,000Active3 beds 3 baths2,036 sq. ft.702-22 Fairington Drive, Aurora, OH 44202
MLS# 5170264Listed by: KELLER WILLIAMS CHERVENIC RLTY 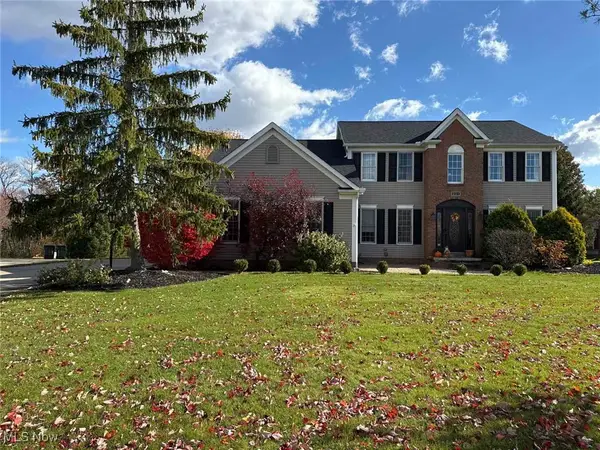 $485,000Pending3 beds 4 baths3,444 sq. ft.
$485,000Pending3 beds 4 baths3,444 sq. ft.251 Kingston Drive, Aurora, OH 44202
MLS# 5170562Listed by: CENTURY 21 HOMESTAR- New
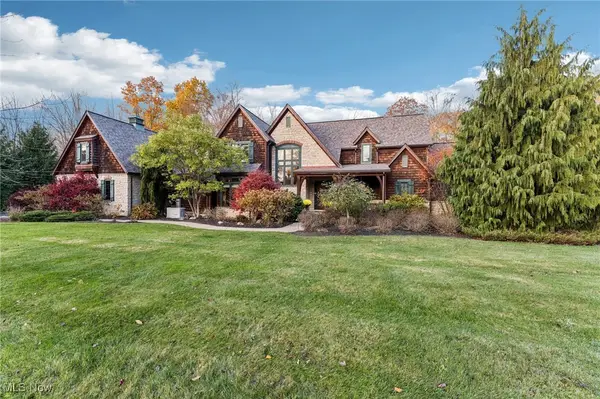 $1,425,000Active4 beds 6 baths7,408 sq. ft.
$1,425,000Active4 beds 6 baths7,408 sq. ft.190 Mill Run, Aurora, OH 44202
MLS# 5168275Listed by: EXP REALTY, LLC. - Open Sat, 12 to 2pmNew
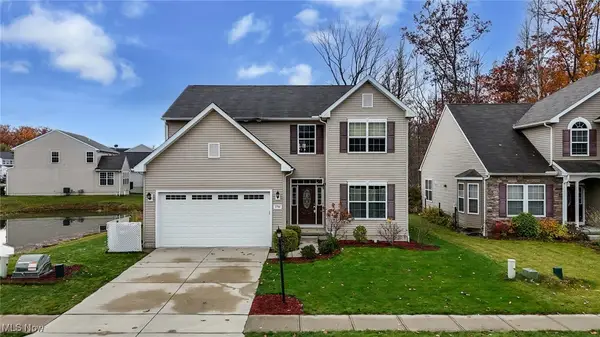 $489,900Active4 beds 3 baths2,881 sq. ft.
$489,900Active4 beds 3 baths2,881 sq. ft.3784 Firethorn Drive, Aurora, OH 44202
MLS# 5169722Listed by: BERKSHIRE HATHAWAY HOMESERVICES STOUFFER REALTY - New
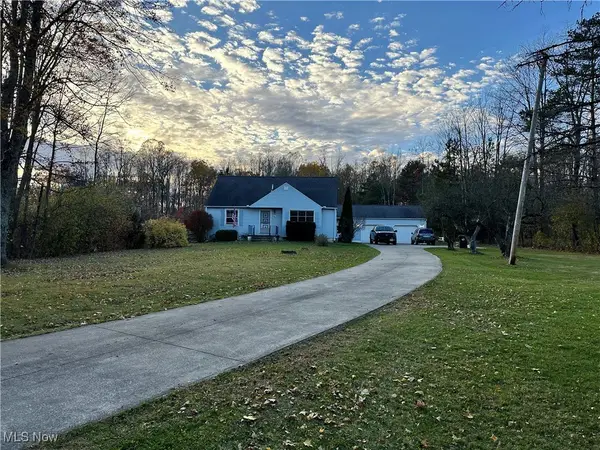 $349,000Active3 beds 1 baths2,388 sq. ft.
$349,000Active3 beds 1 baths2,388 sq. ft.651 Parker Road, Aurora, OH 44202
MLS# 5170271Listed by: CENTURY 21 HOMESTAR - Open Sat, 1 to 3pmNew
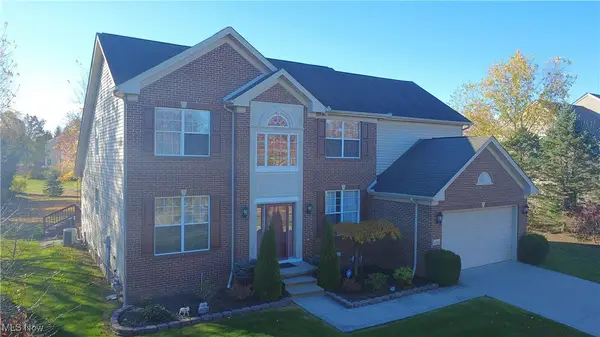 $615,000Active4 beds 3 baths2,802 sq. ft.
$615,000Active4 beds 3 baths2,802 sq. ft.3082 Willowbrook Drive, Aurora, OH 44202
MLS# 5169733Listed by: CENTURY 21 WILBUR REALTY - New
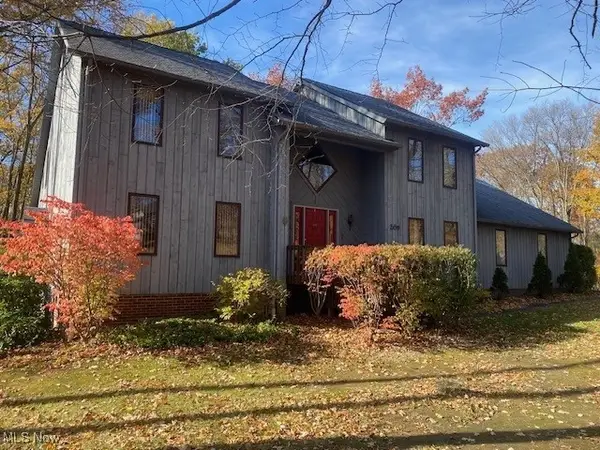 $599,000Active4 beds 3 baths4,192 sq. ft.
$599,000Active4 beds 3 baths4,192 sq. ft.200 Greentree Circle, Aurora, OH 44202
MLS# 5168440Listed by: COLDWELL BANKER SCHMIDT REALTY - Open Sat, 11am to 1pmNew
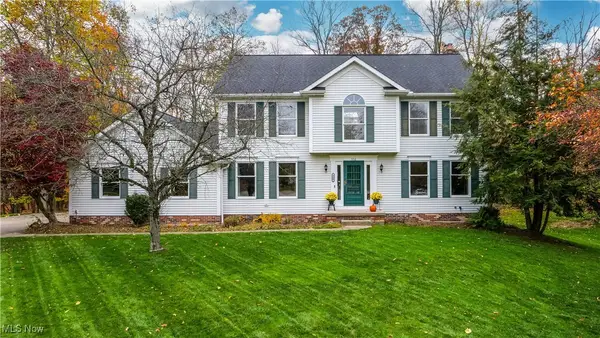 $540,000Active4 beds 4 baths3,760 sq. ft.
$540,000Active4 beds 4 baths3,760 sq. ft.350 Aspen Court, Aurora, OH 44202
MLS# 5169107Listed by: COLDWELL BANKER SCHMIDT REALTY
