855-2 Dipper Lane, Aurora, OH 44202
Local realty services provided by:Better Homes and Gardens Real Estate Central
Listed by: teri kernicki, nick zawitz
Office: the agency cleveland northcoast
MLS#:5102442
Source:OH_NORMLS
Price summary
- Price:$389,900
- Price per sq. ft.:$183.4
- Monthly HOA dues:$29.17
About this home
MOTIVATED SELLER — MOVE-IN READY!
Largest floor plan with private patio and wide-open green space in highly desirable Aurora, Ohio- Renaissance Park community.
Enjoy elevated, low-maintenance living in this nearly new townhome—the best value for its size and features. Light-filled and backing to peaceful open land with no homes behind, it offers rare privacy and beautiful views.
The open main level features a chef’s kitchen with granite, gas cooktop, stainless appliances, custom cabinetry, and a large island. A stylish living area with quartz-trimmed fireplace and a bright garden room flows seamlessly to the private patio.
Upstairs, the oversized primary suite impresses with a sitting area, walk-in closet, and spa-like bath. Two additional bedrooms—one with ensuite—plus a full laundry room offer great flexibility.
With yard care and snow removal included, the new owner can enjoy their spare time on nearby walking trails, lakes, golf courses, and in an array of restaurants and shopping locales. This home delivers space, style, convenience, and immediate occupancy!
Contact an agent
Home facts
- Year built:2021
- Listing ID #:5102442
- Added:261 day(s) ago
- Updated:December 19, 2025 at 03:13 PM
Rooms and interior
- Bedrooms:3
- Total bathrooms:3
- Full bathrooms:2
- Half bathrooms:1
- Living area:2,126 sq. ft.
Heating and cooling
- Cooling:Central Air
- Heating:Forced Air
Structure and exterior
- Roof:Asphalt
- Year built:2021
- Building area:2,126 sq. ft.
- Lot area:0.05 Acres
Utilities
- Water:Public
- Sewer:Private Sewer
Finances and disclosures
- Price:$389,900
- Price per sq. ft.:$183.4
- Tax amount:$5,735 (2024)
New listings near 855-2 Dipper Lane
- New
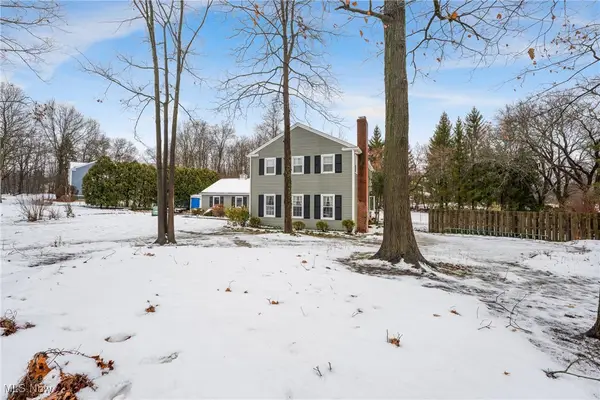 $500,000Active4 beds 3 baths2,692 sq. ft.
$500,000Active4 beds 3 baths2,692 sq. ft.369 Fox Run Trail, Aurora, OH 44202
MLS# 5176107Listed by: RE/MAX INFINITY 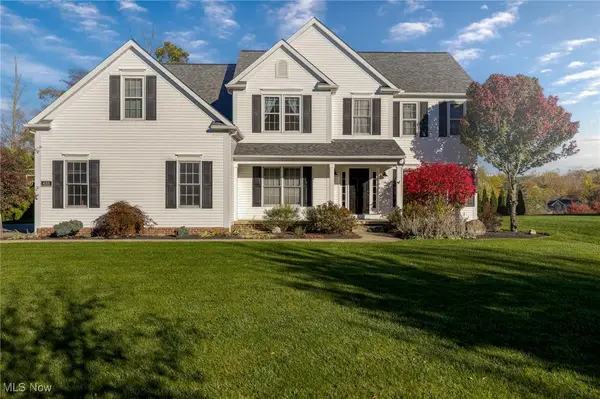 $680,000Active4 beds 3 baths3,608 sq. ft.
$680,000Active4 beds 3 baths3,608 sq. ft.635 Prestige Woods Boulevard, Aurora, OH 44202
MLS# 5175788Listed by: MCDOWELL HOMES REAL ESTATE SERVICES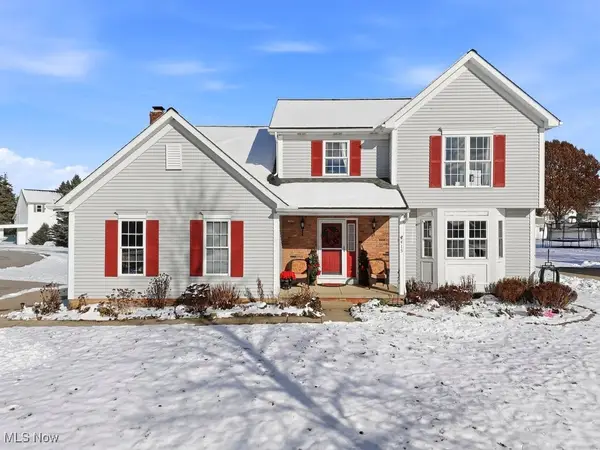 $374,999Pending4 beds 3 baths2,084 sq. ft.
$374,999Pending4 beds 3 baths2,084 sq. ft.415 Normandy Court, Aurora, OH 44202
MLS# 5175731Listed by: KELLER WILLIAMS CHERVENIC RLTY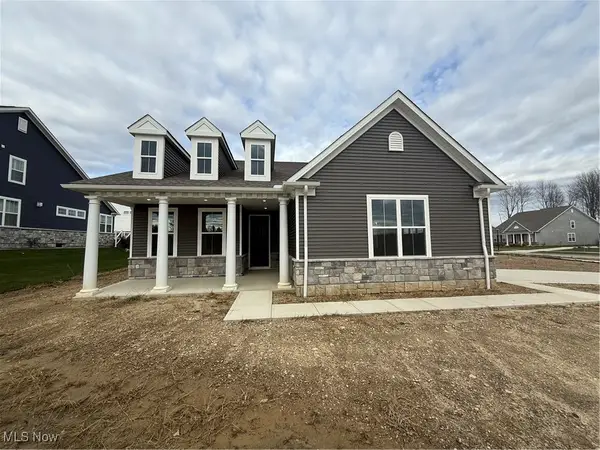 $625,000Active2 beds 2 baths2,129 sq. ft.
$625,000Active2 beds 2 baths2,129 sq. ft.913 Arthur Trail, Aurora, OH 44202
MLS# 5175184Listed by: KELLER WILLIAMS CHERVENIC RLTY $260,000Active2 beds 2 baths1,728 sq. ft.
$260,000Active2 beds 2 baths1,728 sq. ft.3522 Castaway Cove, Aurora, OH 44202
MLS# 5174315Listed by: RE/MAX HAVEN REALTY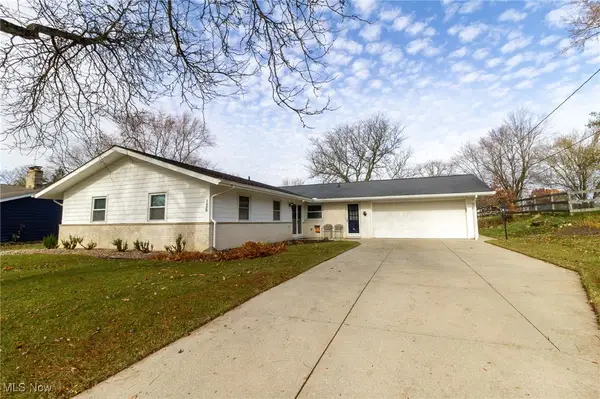 $330,000Pending3 beds 3 baths1,900 sq. ft.
$330,000Pending3 beds 3 baths1,900 sq. ft.126 Greenbriar Drive, Aurora, OH 44202
MLS# 5171973Listed by: KELLER WILLIAMS CHERVENIC RLTY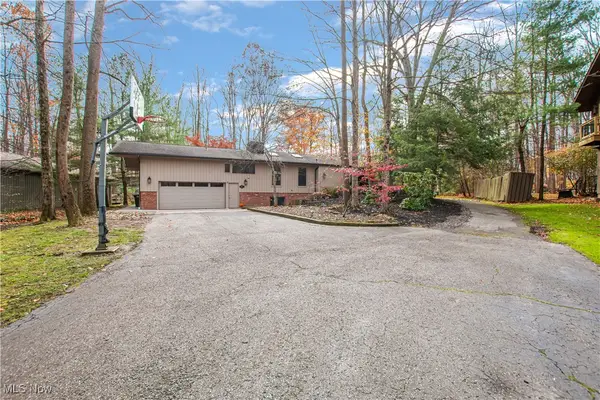 $619,900Active4 beds 4 baths4,311 sq. ft.
$619,900Active4 beds 4 baths4,311 sq. ft.711 Cross Creek Oval, Aurora, OH 44202
MLS# 5171744Listed by: POWER HOUSE REALTY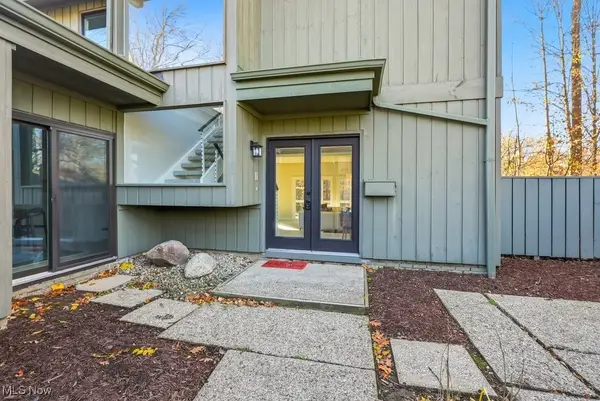 $425,000Active3 beds 3 baths2,036 sq. ft.
$425,000Active3 beds 3 baths2,036 sq. ft.702-22 Fairington Drive, Aurora, OH 44202
MLS# 5170264Listed by: KELLER WILLIAMS CHERVENIC RLTY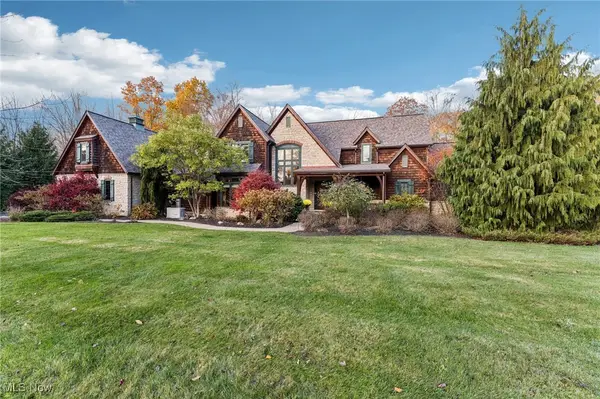 $1,425,000Pending4 beds 6 baths7,408 sq. ft.
$1,425,000Pending4 beds 6 baths7,408 sq. ft.190 Mill Run, Aurora, OH 44202
MLS# 5168275Listed by: EXP REALTY, LLC.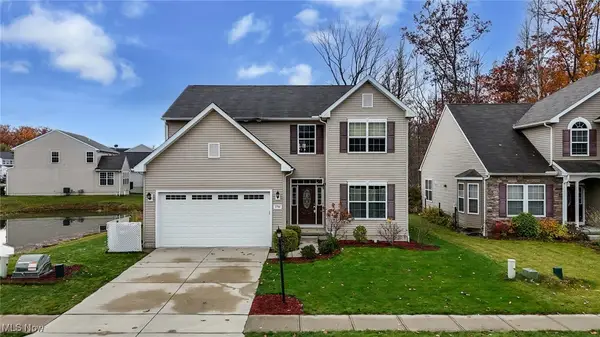 $489,900Active4 beds 3 baths2,881 sq. ft.
$489,900Active4 beds 3 baths2,881 sq. ft.3784 Firethorn Drive, Aurora, OH 44202
MLS# 5169722Listed by: BERKSHIRE HATHAWAY HOMESERVICES STOUFFER REALTY
