3596 Glenwood Drive, Austinburg, OH 44010
Local realty services provided by:Better Homes and Gardens Real Estate Central
Listed by:sara n phillips
Office:homesmart real estate momentum llc.
MLS#:5153166
Source:OH_NORMLS
Price summary
- Price:$359,000
- Price per sq. ft.:$236.18
About this home
~Welcome to this beautifully maintained home located on The Grand River, a designated scenic and protected waterway and tucked away on a quiet dead-end road, where riverfront properties seldom come available!~Every detail has been meticulously cared for, leaving nothing overlooked for the new owners.Step inside to a vaulted ceiling living room featuring loads of natural light and a cozy wood-burning stove, perfect for relaxing on those nights in. This home offers 3 bedrooms, 2 full bathrooms, and a remodeled kitchen with granite countertops along with newer appliances. Fresh paint and updates can be found throughout the entire home.The full waterproofed walk-out basement provides extra possibilities and convenience—complete with a large workshop, shelving, and access to the outdoors. Enjoy stunning views from the expansive 12x26 deck overlooking the serene Grand River, surrounded by nature’s beauty; which also provides ample shade and storage below while not taking away from the views. Peace of mind and lower utility charges come easy with quality Pella windows and factoring in the age of furnace, central air, hot water tank, siding, and gutters—all replaced within the last 6 years.
Outdoors, you’ll find tasteful year round blooming landscape surrounding the paver paths and new mulch encased by the professionally fertilized lawns. A detached garage with electric and new paint, plus two lots that slope down to the river where you can launch your favorite water toys, do some fishing or simply soak in the natural setting listening to the wildlife converse around you. This is a rare chance to own a riverfront retreat where you can literally move right in, relax, recharge, and enjoy nature; Expect to see deer, eagles, herons and lots of other creatures.
Contact an agent
Home facts
- Year built:1940
- Listing ID #:5153166
- Added:11 day(s) ago
- Updated:September 30, 2025 at 07:30 AM
Rooms and interior
- Bedrooms:3
- Total bathrooms:2
- Full bathrooms:2
- Living area:1,520 sq. ft.
Heating and cooling
- Cooling:Central Air
- Heating:Fireplaces, Forced Air, Oil, Wood
Structure and exterior
- Roof:Asphalt, Fiberglass
- Year built:1940
- Building area:1,520 sq. ft.
- Lot area:0.84 Acres
Utilities
- Water:Well
- Sewer:Septic Tank
Finances and disclosures
- Price:$359,000
- Price per sq. ft.:$236.18
- Tax amount:$2,195 (2024)
New listings near 3596 Glenwood Drive
 $449,900Active4 beds 3 baths3,724 sq. ft.
$449,900Active4 beds 3 baths3,724 sq. ft.2073 Sexton Road, Austinburg, OH 44010
MLS# 5156328Listed by: CENTURY 21 ASA COX HOMES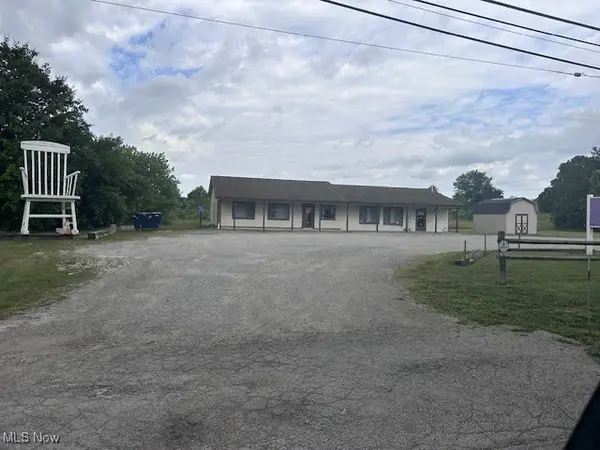 $399,900Active11.3 Acres
$399,900Active11.3 Acres1933 State Route 45, Austinburg, OH 44010
MLS# 5147674Listed by: REAL OF OHIO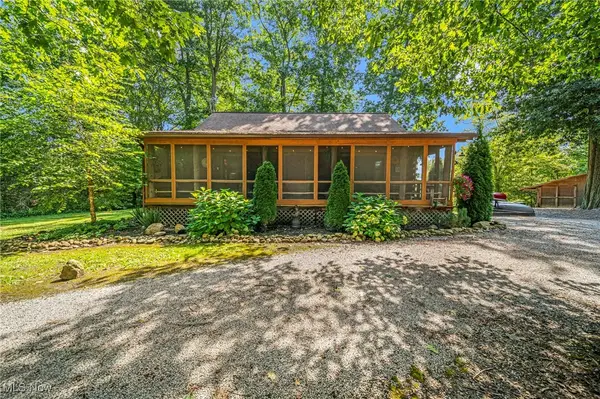 $349,500Pending2 beds 2 baths1,232 sq. ft.
$349,500Pending2 beds 2 baths1,232 sq. ft.602 E River View Drive, Austinburg, OH 44010
MLS# 5148319Listed by: CENTURY 21 HOMESTAR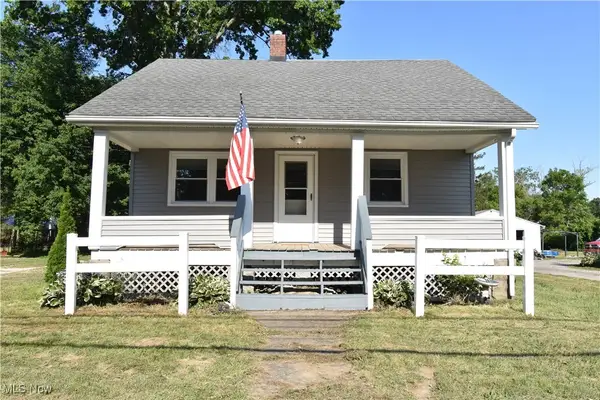 $135,000Active3 beds 1 baths1,144 sq. ft.
$135,000Active3 beds 1 baths1,144 sq. ft.1804 State Route 45, Austinburg, OH 44010
MLS# 5145085Listed by: PLATINUM REAL ESTATE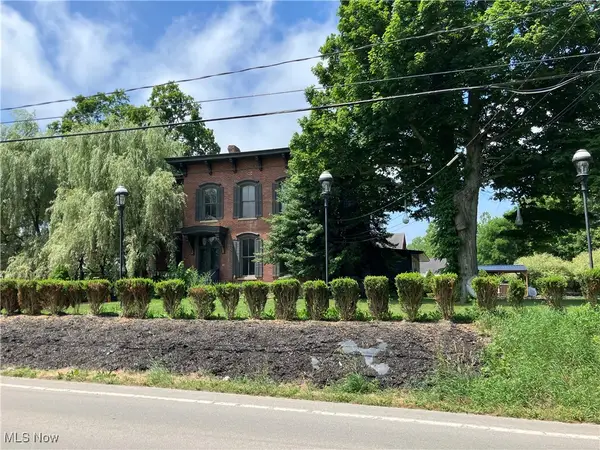 $999,000Active5 beds 3 baths
$999,000Active5 beds 3 baths1571 State Route 45, Austinburg, OH 44010
MLS# 5131605Listed by: RUSSELL REAL ESTATE SERVICES $385,000Pending4 beds 3 baths4,138 sq. ft.
$385,000Pending4 beds 3 baths4,138 sq. ft.2258 State Route 307, Austinburg, OH 44010
MLS# 5137616Listed by: BERKSHIRE HATHAWAY HOMESERVICES PROFESSIONAL REALTY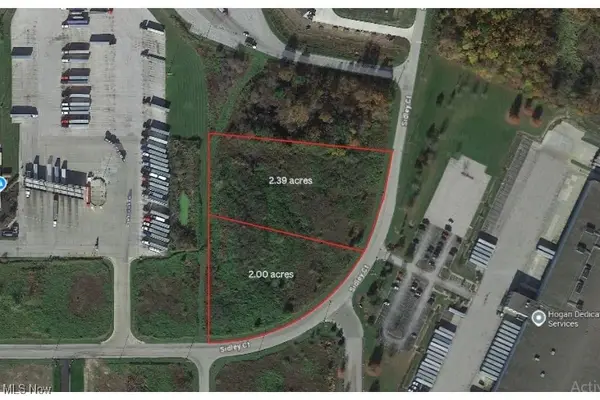 $350,000Active5.39 Acres
$350,000Active5.39 Acres1554 Sidley Court, Austinburg, OH 44010
MLS# 5088581Listed by: KELLER WILLIAMS GREATER CLEVELAND NORTHEAST
