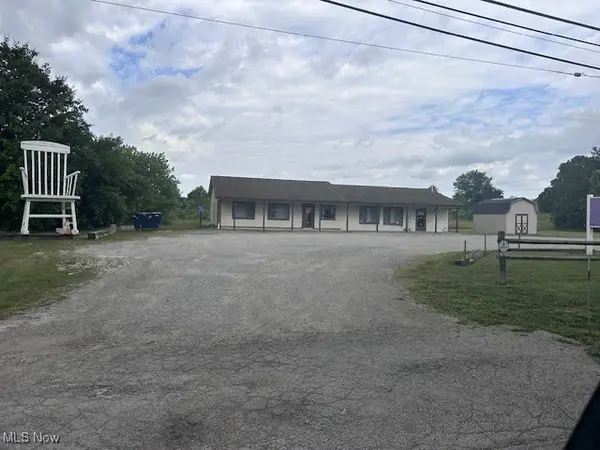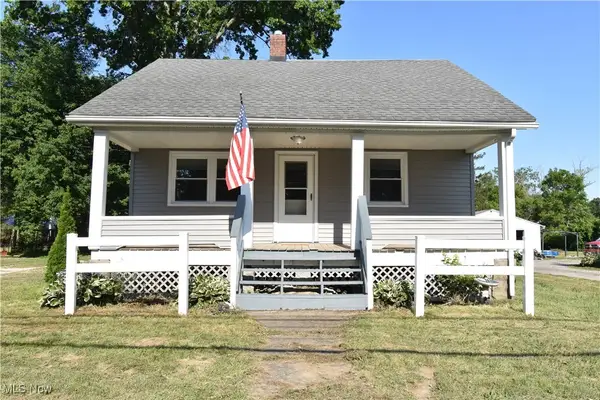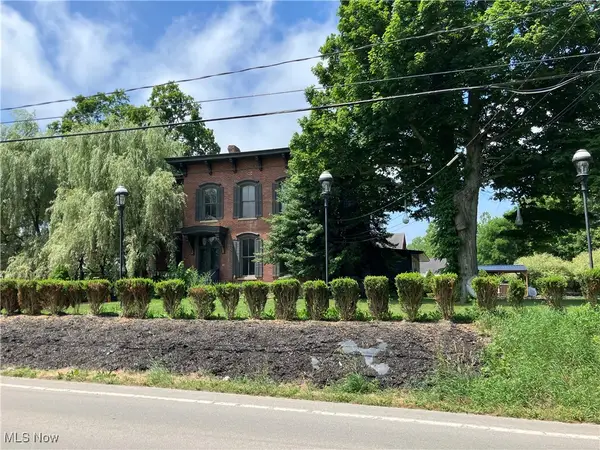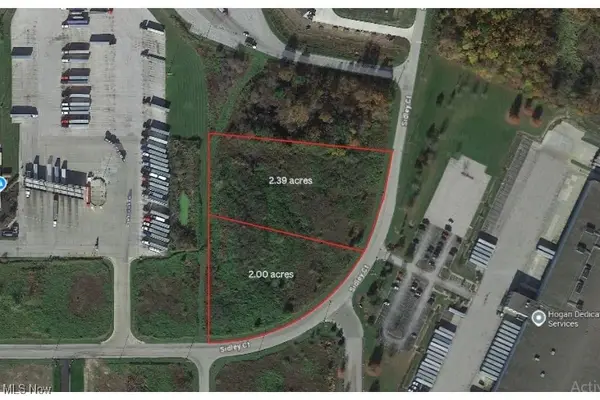602 E River View Drive, Austinburg, OH 44010
Local realty services provided by:Better Homes and Gardens Real Estate Central
Listed by:chris landrus
Office:century 21 homestar
MLS#:5148319
Source:OH_NORMLS
Price summary
- Price:$349,500
- Price per sq. ft.:$283.69
About this home
Grand River Log Home Retreat – Updated 2 Bed, 2 Bath! If you’ve been dreaming of a peaceful log home on the Grand River, this one has it all! Come inside this beautifully updated 2-bedroom, 2-bathroom log home featuring: New flooring throughout, Updated kitchen with modern cabinets & countertops, Fresh lighting and fixtures, New hot water tank. Enjoy the fresh air and quiet surroundings from the front screened porch, or take in breathtaking river views from the open back porch.For outdoor living, you’ll love: Private river access with a ramp – perfect for launching kayaks, paddleboards, tubes, or small boats. A picnic area with a charcoal grill and a charming outbuilding for storage. A new gazebo with lighting off the back porch for ultimate relaxation and entertaining. A riverside gazebo tucked near the water’s edge for the perfect spot to unwind or enjoy a meal with a view. A fire pit area to gather with friends and family under the stars. The oversized garage offers ample space for cars, toys, and tools – complete with a workshop area. Your pets will love the large fenced dog run along the side of the garage. This riverfront property is the perfect mix of rustic charm and modern convenience – ideal as a full-time home, weekend getaway, or vacation rental. Don’t miss your chance to own this Grand River log home oasis!
Contact an agent
Home facts
- Year built:1989
- Listing ID #:5148319
- Added:45 day(s) ago
- Updated:September 30, 2025 at 07:30 AM
Rooms and interior
- Bedrooms:2
- Total bathrooms:2
- Full bathrooms:2
- Living area:1,232 sq. ft.
Heating and cooling
- Cooling:Window Units
- Heating:Electric, Fireplaces, Propane
Structure and exterior
- Roof:Asphalt, Shingle
- Year built:1989
- Building area:1,232 sq. ft.
- Lot area:1.29 Acres
Utilities
- Water:Well
- Sewer:Septic Tank
Finances and disclosures
- Price:$349,500
- Price per sq. ft.:$283.69
- Tax amount:$2,561 (2024)
New listings near 602 E River View Drive
 $359,000Pending3 beds 2 baths1,520 sq. ft.
$359,000Pending3 beds 2 baths1,520 sq. ft.3596 Glenwood Drive, Austinburg, OH 44010
MLS# 5153166Listed by: HOMESMART REAL ESTATE MOMENTUM LLC $449,900Active4 beds 3 baths3,724 sq. ft.
$449,900Active4 beds 3 baths3,724 sq. ft.2073 Sexton Road, Austinburg, OH 44010
MLS# 5156328Listed by: CENTURY 21 ASA COX HOMES $399,900Active11.3 Acres
$399,900Active11.3 Acres1933 State Route 45, Austinburg, OH 44010
MLS# 5147674Listed by: REAL OF OHIO $135,000Active3 beds 1 baths1,144 sq. ft.
$135,000Active3 beds 1 baths1,144 sq. ft.1804 State Route 45, Austinburg, OH 44010
MLS# 5145085Listed by: PLATINUM REAL ESTATE $999,000Active5 beds 3 baths
$999,000Active5 beds 3 baths1571 State Route 45, Austinburg, OH 44010
MLS# 5131605Listed by: RUSSELL REAL ESTATE SERVICES $385,000Pending4 beds 3 baths4,138 sq. ft.
$385,000Pending4 beds 3 baths4,138 sq. ft.2258 State Route 307, Austinburg, OH 44010
MLS# 5137616Listed by: BERKSHIRE HATHAWAY HOMESERVICES PROFESSIONAL REALTY $350,000Active5.39 Acres
$350,000Active5.39 Acres1554 Sidley Court, Austinburg, OH 44010
MLS# 5088581Listed by: KELLER WILLIAMS GREATER CLEVELAND NORTHEAST
