167 Glenview Drive, Avon Lake, OH 44012
Local realty services provided by:Better Homes and Gardens Real Estate Central
Listed by: sara b kelly
Office: re/max crossroads properties
MLS#:5170211
Source:OH_NORMLS
Price summary
- Price:$550,000
- Price per sq. ft.:$158.14
About this home
Welcome to 167 Glenview Dr on one of Avon Lake's best streets! The large family room has beautiful vaulted beamed ceilings with plenty of space for gatherings that features a fireplace with a built-in TV, creating a comfortable central living area. From the family room, step out onto the brand-new patio overlooking the fenced-in backyard. The property backs up to a wooded lot, offering added privacy and a peaceful natural view. The updated eat in kitchen is designed for both style and functionality with modern cabinetry, solid-surface countertops, stainless steel appliances, and contemporary lighting. Adjacent to the kitchen is a spacious walk-in pantry offering abundant storage and organization options. The first floor is rounded out by an updated mudroom, bathroom and multi-use room that could fit all of your needs. Upstairs you will find the primary bedroom which offers a spacious retreat with a completely updated en-suite bath and a large walk-in closet. Two additional bedrooms, a full bath and convenient laundry finish off the top floor. The basement is tucked away from the breezeway between the attached two car garage with a bedroom, full bath and theater area. This home is conveniently located near the lake, community pool and parks!
Contact an agent
Home facts
- Year built:1965
- Listing ID #:5170211
- Added:8 day(s) ago
- Updated:November 15, 2025 at 08:45 AM
Rooms and interior
- Bedrooms:4
- Total bathrooms:4
- Full bathrooms:3
- Half bathrooms:1
- Living area:3,478 sq. ft.
Heating and cooling
- Cooling:Central Air
- Heating:Forced Air
Structure and exterior
- Roof:Asphalt, Fiberglass
- Year built:1965
- Building area:3,478 sq. ft.
- Lot area:0.36 Acres
Utilities
- Water:Public
- Sewer:Public Sewer
Finances and disclosures
- Price:$550,000
- Price per sq. ft.:$158.14
- Tax amount:$6,741 (2024)
New listings near 167 Glenview Drive
- New
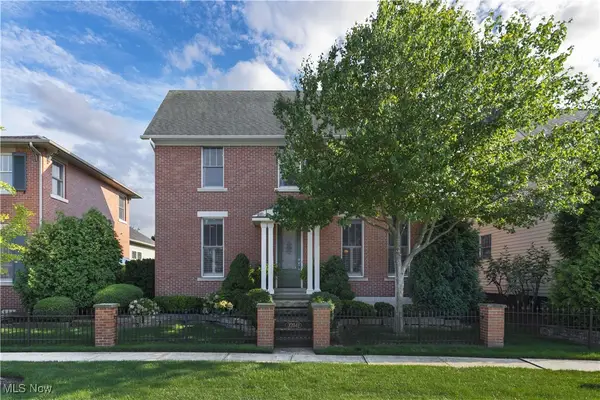 $659,000Active4 beds 4 baths3,502 sq. ft.
$659,000Active4 beds 4 baths3,502 sq. ft.32041 Kossuth Drive, Avon Lake, OH 44012
MLS# 5171782Listed by: TEAM RESULTS REALTY - New
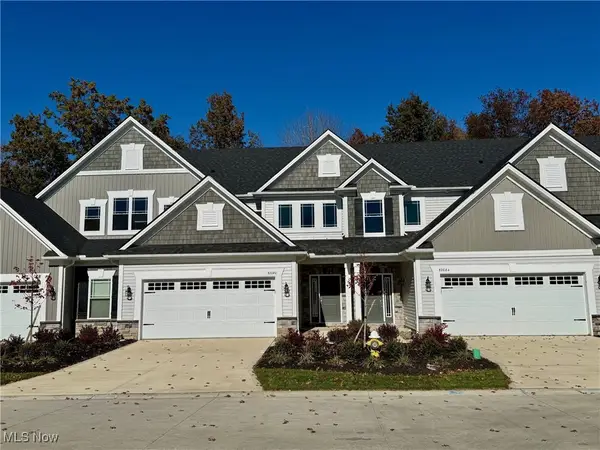 $530,913Active3 beds 3 baths2,438 sq. ft.
$530,913Active3 beds 3 baths2,438 sq. ft.32080 Tuscan Lane #M-2, Avon Lake, OH 44012
MLS# 5171655Listed by: PARKVIEW HOMES REALTY, LLC. - New
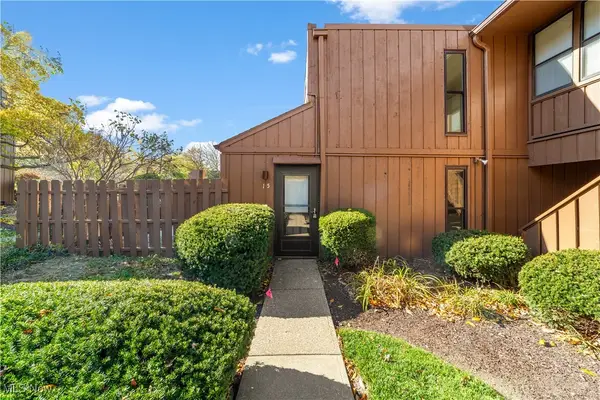 $149,900Active2 beds 2 baths1,108 sq. ft.
$149,900Active2 beds 2 baths1,108 sq. ft.33803 Electric Boulevard #D-15, Avon Lake, OH 44012
MLS# 5170856Listed by: REAL ESTATE QUEST, INC. 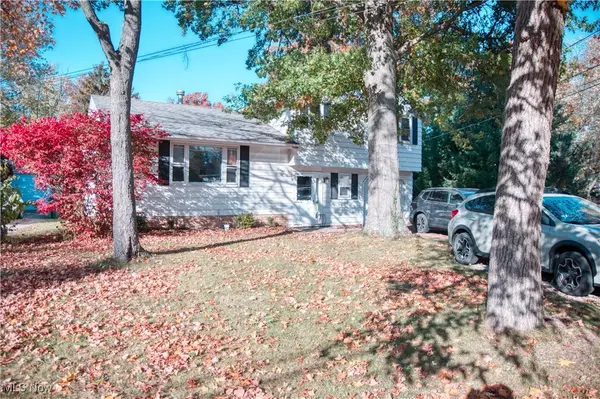 $300,000Pending3 beds 2 baths1,466 sq. ft.
$300,000Pending3 beds 2 baths1,466 sq. ft.33298 Lake Road, Avon Lake, OH 44012
MLS# 5165958Listed by: CENTURY 21 TRANSCENDENT REALTY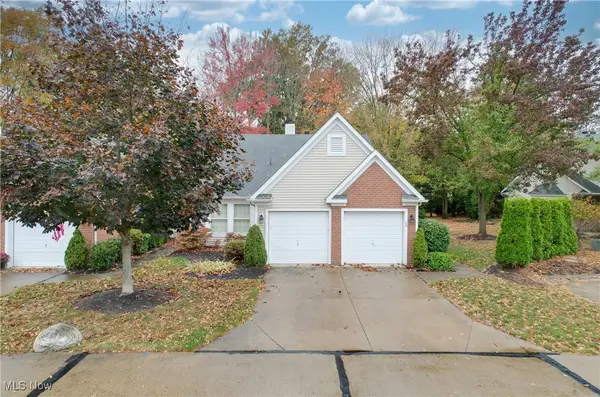 $320,000Pending2 beds 2 baths1,636 sq. ft.
$320,000Pending2 beds 2 baths1,636 sq. ft.31825 Bayview Drive #70, Avon Lake, OH 44012
MLS# 5168176Listed by: HOMESMART REAL ESTATE MOMENTUM LLC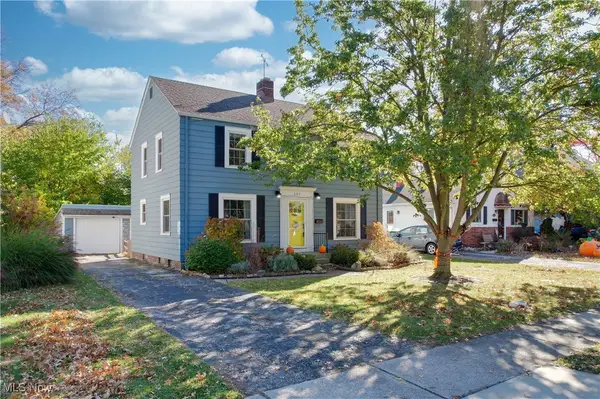 $300,000Pending4 beds 2 baths1,828 sq. ft.
$300,000Pending4 beds 2 baths1,828 sq. ft.151 Inwood Boulevard, Avon Lake, OH 44012
MLS# 5167987Listed by: HOMESMART REAL ESTATE MOMENTUM LLC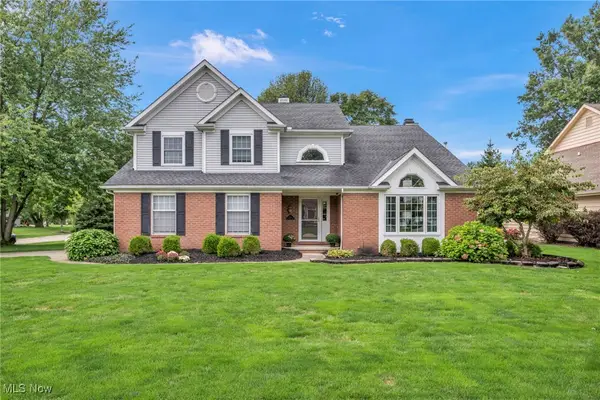 $629,900Pending4 beds 3 baths3,790 sq. ft.
$629,900Pending4 beds 3 baths3,790 sq. ft.366 Long Pointe Drive, Avon Lake, OH 44012
MLS# 5163063Listed by: GENTILE REAL ESTATE LLC- Open Sun, 12 to 3pm
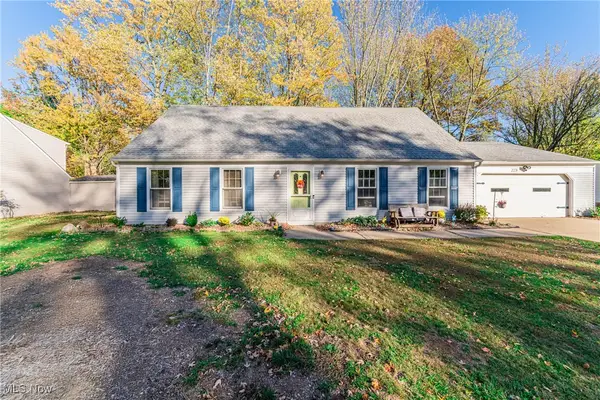 $320,000Active4 beds 3 baths2,153 sq. ft.
$320,000Active4 beds 3 baths2,153 sq. ft.223 Parsons Drive, Avon Lake, OH 44012
MLS# 5168266Listed by: KELLER WILLIAMS GREATER METROPOLITAN 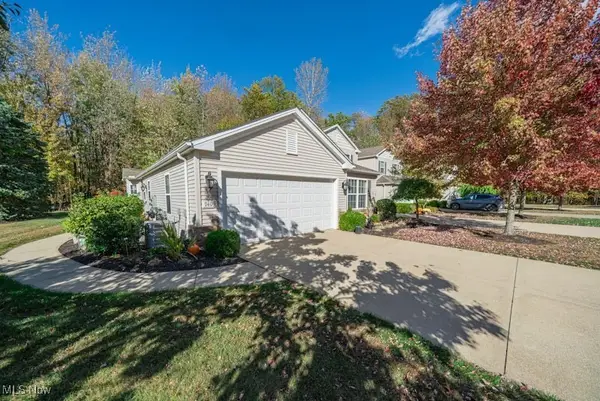 $347,000Pending2 beds 2 baths1,552 sq. ft.
$347,000Pending2 beds 2 baths1,552 sq. ft.740 Lakeside Drive, Avon Lake, OH 44012
MLS# 5166043Listed by: KELLER WILLIAMS GREATER METROPOLITAN
