208 Westwind Drive, Avon Lake, OH 44012
Local realty services provided by:Better Homes and Gardens Real Estate Central
Listed by: jim anderson
Office: progressive urban real estate co
MLS#:5139450
Source:OH_NORMLS
Price summary
- Price:$564,900
- Price per sq. ft.:$246.04
About this home
Stunning 2,296 sq ft stone and cedar executive ranch in Westwinds. Every detail caters to gracious living and effortless entertaining. Beyond the entry is a spacious, vaulted, skylighted living room—an inviting space that naturally separates into two distinct conversation areas, ideal for intimate gatherings or large-scale celebrations. The flow leads you to a large dining room featuring a cozy fireplace and sliders that open onto an expansive 576 sq ft deck, blurring the lines between indoor and outdoor entertaining. The heart of the home is the recently renovated and expanded chef's kitchen. Prepare to be inspired by top-tier appointments, including a professional Wolf range, upgraded stainless steel appliances, two dishwashers, a dedicated ice maker, and sleek Caesarstone quartz countertops. A full-sized laundry room with a sink and ample storage is conveniently tucked away, along with a half-bath and direct access to the oversized 2-car garage, complete with easy pull-down attic storage. Retreat to the private wing featuring four spacious bedrooms. The large primary suite is a luxurious escape, offering an en suite bathroom with a dual vanity, a soothing jetted tub, and a separate shower/commode. Secondary bedrooms are generously sized, each boasting a double closet, with additional linen storage right in the hallway. Below the main living area, a large unfinished basement presents a blank canvas—perfect for all your storage needs or for realizing your dream expansion. Enjoy exclusive access to the community pool and tennis courts for an active, resort-like lifestyle with an annual fee of just $625. With a highly-regarded public school system and private options nearby, this location offers an exceptional setting for your next chapter.
Contact an agent
Home facts
- Year built:1985
- Listing ID #:5139450
- Added:157 day(s) ago
- Updated:December 19, 2025 at 03:13 PM
Rooms and interior
- Bedrooms:4
- Total bathrooms:3
- Full bathrooms:2
- Half bathrooms:1
- Living area:2,296 sq. ft.
Heating and cooling
- Cooling:Central Air
- Heating:Forced Air
Structure and exterior
- Roof:Asphalt, Fiberglass
- Year built:1985
- Building area:2,296 sq. ft.
- Lot area:0.41 Acres
Utilities
- Water:Public
- Sewer:Public Sewer
Finances and disclosures
- Price:$564,900
- Price per sq. ft.:$246.04
- Tax amount:$7,091 (2024)
New listings near 208 Westwind Drive
- Open Sat, 2 to 5pmNew
 $482,465Active3 beds 3 baths2,054 sq. ft.
$482,465Active3 beds 3 baths2,054 sq. ft.32727 Sandridge Run, Avon Lake, OH 44012
MLS# 5177595Listed by: KELLER WILLIAMS CHERVENIC RLTY - New
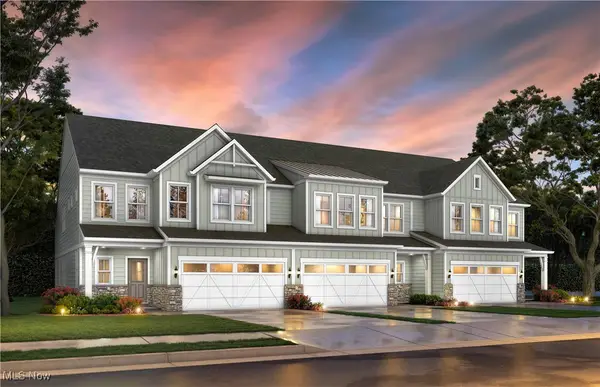 $647,740Active3 beds 3 baths2,836 sq. ft.
$647,740Active3 beds 3 baths2,836 sq. ft.761 Rock Harbor, Avon Lake, OH 44012
MLS# 5177551Listed by: KELLER WILLIAMS CHERVENIC RLTY  $335,000Pending4 beds 3 baths1,731 sq. ft.
$335,000Pending4 beds 3 baths1,731 sq. ft.32883 Electric Boulevard, Avon Lake, OH 44012
MLS# 5177322Listed by: KELLER WILLIAMS CITYWIDE- New
 $324,900Active3 beds 3 baths2,058 sq. ft.
$324,900Active3 beds 3 baths2,058 sq. ft.32596 Belle Road, Avon Lake, OH 44012
MLS# 5177257Listed by: RE/MAX ABOVE & BEYOND - Open Sun, 12 to 2pmNew
 $280,000Active2 beds 2 baths1,281 sq. ft.
$280,000Active2 beds 2 baths1,281 sq. ft.12 Community Drive, Avon Lake, OH 44012
MLS# 5177066Listed by: KELLER WILLIAMS ELEVATE - New
 $579,900Active4 beds 3 baths3,551 sq. ft.
$579,900Active4 beds 3 baths3,551 sq. ft.383 Crestwood Drive, Avon Lake, OH 44012
MLS# 5176636Listed by: KELLER WILLIAMS CITYWIDE - New
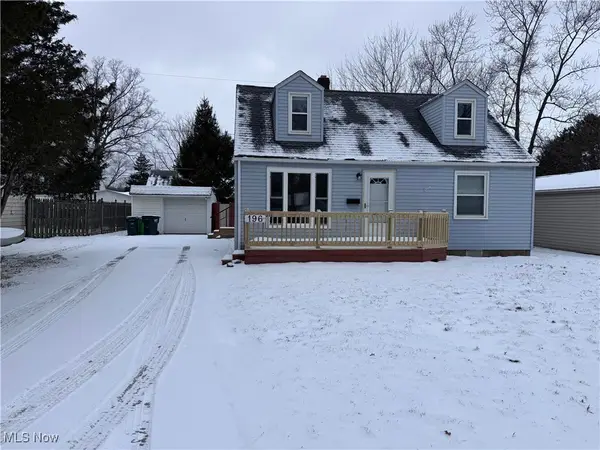 $240,000Active3 beds 1 baths
$240,000Active3 beds 1 baths196 S Point Drive, Avon Lake, OH 44012
MLS# 5177152Listed by: KEY REALTY 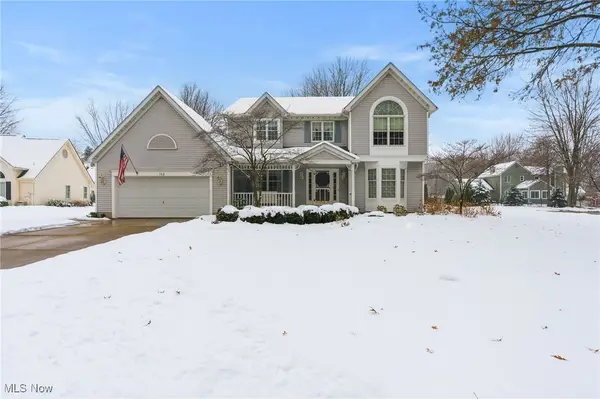 $525,000Pending4 beds 3 baths3,746 sq. ft.
$525,000Pending4 beds 3 baths3,746 sq. ft.752 Firestone Drive, Avon Lake, OH 44012
MLS# 5175365Listed by: RE/MAX RESULTS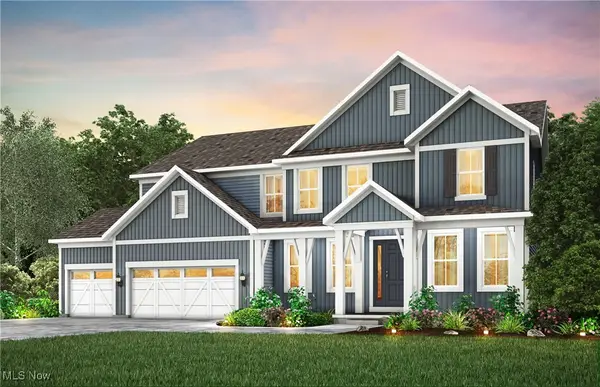 $920,270Active4 beds 4 baths3,700 sq. ft.
$920,270Active4 beds 4 baths3,700 sq. ft.32584 Royal Troon Drive, Avon Lake, OH 44012
MLS# 5174274Listed by: KELLER WILLIAMS CHERVENIC RLTY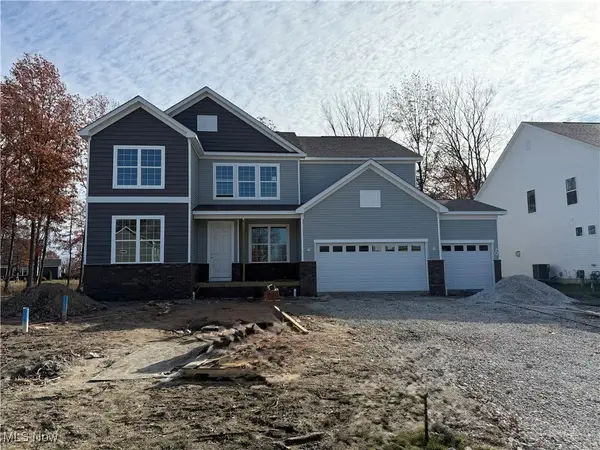 $862,450Active4 beds 4 baths3,368 sq. ft.
$862,450Active4 beds 4 baths3,368 sq. ft.531 Port Side Drive, Avon Lake, OH 44012
MLS# 5174228Listed by: KELLER WILLIAMS CHERVENIC RLTY
