31825 Bayview Drive #75, Avon Lake, OH 44012
Local realty services provided by:Better Homes and Gardens Real Estate Central
31825 Bayview Drive #75,Avon Lake, OH 44012
$370,000
- 3 Beds
- 2 Baths
- 1,891 sq. ft.
- Condominium
- Pending
Listed by:ed huck
Office:keller williams citywide
MLS#:5164118
Source:OH_NORMLS
Price summary
- Price:$370,000
- Price per sq. ft.:$195.66
- Monthly HOA dues:$381
About this home
Prepare to be moved! 31825 Bayview Drive, Unit 75, is a one-of-a-kind two-story townhome nestled in the sought-after Avon Lake Westwinds community. As you step inside, you're welcomed by elegant marble flooring and a bright, open floorplan. The natural light pouring through the windows and sky lights in this home is refreshing! The spacious family room features a central wood-burning fireplace, newer LVP flooring, and a large bay window. The dining area continues the airy atmosphere with two more skylights and a newly installed sliding patio door (2024), offering seamless access to the private outdoor space. The kitchen, renovated in 2020, is a showstopper with modern cabinetry, quartz countertops, and a tasteful backsplash. All appliances are included, and a small pantry adds function for the home chef. The primary bedroom on the main floor features a cedar-lined closet and a private updated bathroom complete with a jetted tub, double vanity, shower, and marble flooring. The second bedroom is adorned with charming wainscot trim, while an additional bonus room on the main level offers flexibility for an office or hobby space. A designated laundry room with included washer/dryer, along with a second full bathroom, completes the main level. The upstairs offers a large, versatile space that offers the perfect extra living space or additional accommodations for guests. Other notable updates include a newer hot water tank (2022), fresh interior paint throughout (2021), and a central air conditioner (2020). Step outside to enjoy the peaceful stamped-concrete patio, ideal for morning coffee or evening relaxation. This home also features a two-car attached garage and is part of a vibrant community that offers amenities like a clubhouse, tennis courts, a pool, pickleball and a playground. Located just minutes from Lake Erie with many shopping and dining options close by, this townhome combines one floor living with both elegance and convenience in a prime Avon Lake location.
Contact an agent
Home facts
- Year built:1987
- Listing ID #:5164118
- Added:15 day(s) ago
- Updated:November 01, 2025 at 07:14 AM
Rooms and interior
- Bedrooms:3
- Total bathrooms:2
- Full bathrooms:2
- Living area:1,891 sq. ft.
Heating and cooling
- Cooling:Central Air
- Heating:Forced Air, Gas
Structure and exterior
- Roof:Asphalt, Fiberglass
- Year built:1987
- Building area:1,891 sq. ft.
Utilities
- Water:Public
- Sewer:Public Sewer
Finances and disclosures
- Price:$370,000
- Price per sq. ft.:$195.66
- Tax amount:$4,306 (2024)
New listings near 31825 Bayview Drive #75
- Open Mon, 4 to 6pmNew
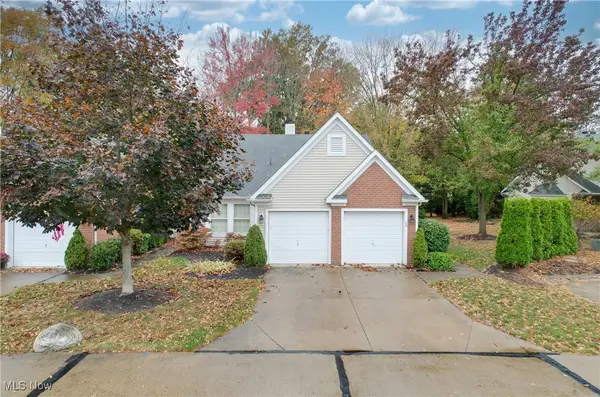 $320,000Active2 beds 2 baths
$320,000Active2 beds 2 baths31825 Bayview Drive #70, Avon Lake, OH 44012
MLS# 5168176Listed by: HOMESMART REAL ESTATE MOMENTUM LLC - Open Sat, 11am to 1pmNew
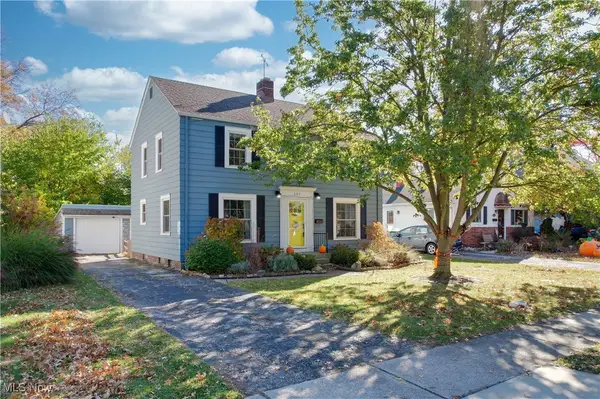 $315,000Active4 beds 2 baths1,828 sq. ft.
$315,000Active4 beds 2 baths1,828 sq. ft.151 Inwood Boulevard, Avon Lake, OH 44012
MLS# 5167987Listed by: HOMESMART REAL ESTATE MOMENTUM LLC - Open Sun, 1 to 3pmNew
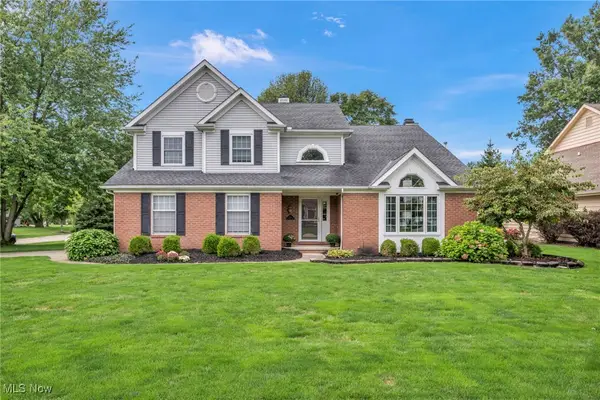 $629,900Active4 beds 3 baths3,790 sq. ft.
$629,900Active4 beds 3 baths3,790 sq. ft.366 Long Pointe Drive, Avon Lake, OH 44012
MLS# 5163063Listed by: GENTILE REAL ESTATE LLC - Open Sun, 11am to 2pmNew
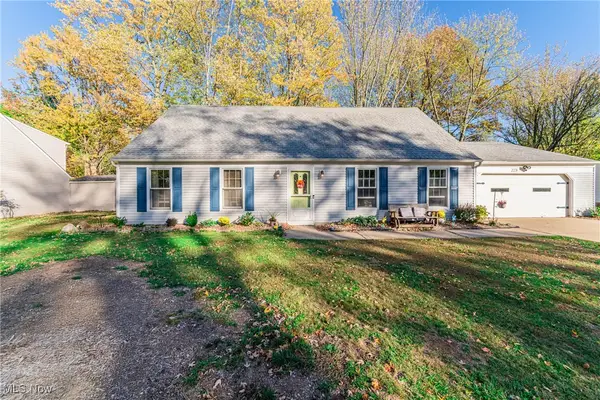 $320,000Active4 beds 3 baths2,153 sq. ft.
$320,000Active4 beds 3 baths2,153 sq. ft.223 Parsons Drive, Avon Lake, OH 44012
MLS# 5168266Listed by: KELLER WILLIAMS GREATER METROPOLITAN 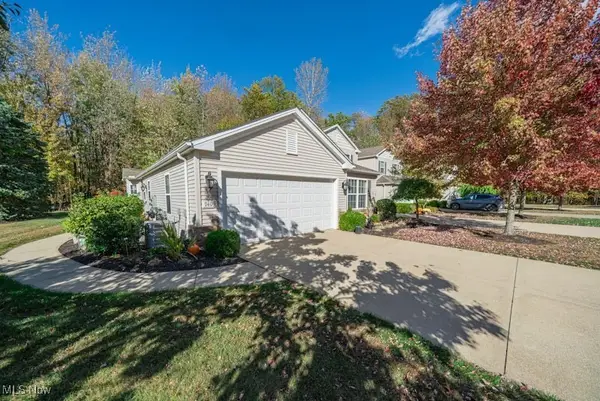 $347,000Pending2 beds 2 baths1,552 sq. ft.
$347,000Pending2 beds 2 baths1,552 sq. ft.740 Lakeside Drive, Avon Lake, OH 44012
MLS# 5166043Listed by: KELLER WILLIAMS GREATER METROPOLITAN- New
 $229,900Active2 beds 2 baths1,080 sq. ft.
$229,900Active2 beds 2 baths1,080 sq. ft.342 Angela Lane, Avon Lake, OH 44012
MLS# 5165937Listed by: KELLER WILLIAMS CHERVENIC RLTY  $320,700Pending4 beds 2 baths1,504 sq. ft.
$320,700Pending4 beds 2 baths1,504 sq. ft.283 Lear Road, Avon Lake, OH 44012
MLS# 5166643Listed by: RE/MAX CROSSROADS PROPERTIES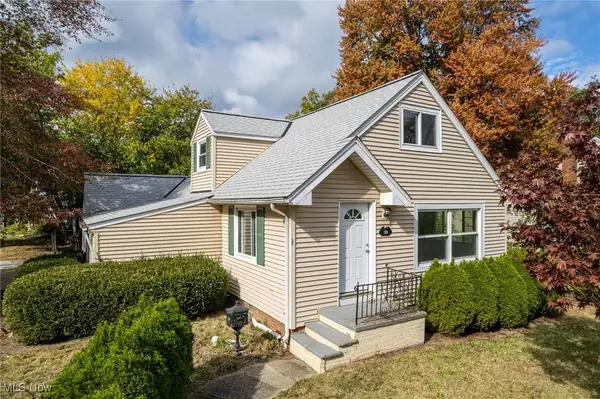 $255,000Pending3 beds 1 baths1,208 sq. ft.
$255,000Pending3 beds 1 baths1,208 sq. ft.126 Parkwood Avenue, Avon Lake, OH 44012
MLS# 5166061Listed by: EXP REALTY, LLC. $499,900Pending4 beds 4 baths2,898 sq. ft.
$499,900Pending4 beds 4 baths2,898 sq. ft.32140 Augusta Drive, Avon Lake, OH 44012
MLS# 5166496Listed by: CENTURY 21 DEANNA REALTY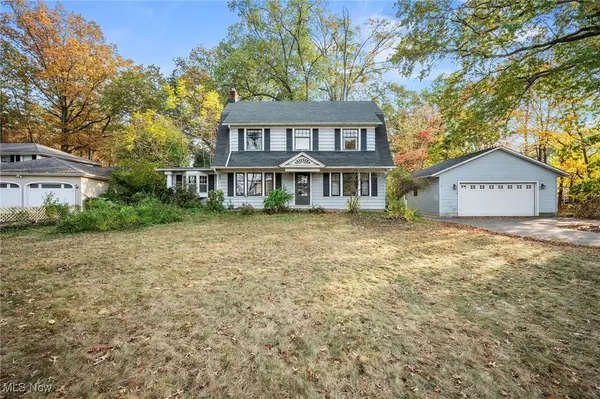 $399,900Pending3 beds 2 baths2,020 sq. ft.
$399,900Pending3 beds 2 baths2,020 sq. ft.31763 Lake Road, Avon Lake, OH 44012
MLS# 5161793Listed by: ON TARGET REALTY, INC.
