33185 Brookcrest Place, Avon Lake, OH 44012
Local realty services provided by:Better Homes and Gardens Real Estate Central
33185 Brookcrest Place,Avon Lake, OH 44012
$445,000
- 3 Beds
- 2 Baths
- - sq. ft.
- Single family
- Sold
Listed by: tim ambrose, bevin cormack
Office: keller williams greater cleveland northeast
MLS#:5162565
Source:OH_NORMLS
Sorry, we are unable to map this address
Price summary
- Price:$445,000
- Monthly HOA dues:$116.67
About this home
Set on a quiet cul-de-sac in sought-after Avon Lake, this 3-bed, 2-bath ranch blends thoughtful upgrades with everyday functionality. Step through the glass entry door into a vaulted great room, with 9-ft ceilings extending throughout the rest of the home. Durable vinyl plank flooring runs wall-to-wall, with carpet in two bedrooms. The laundry room features a new barn door and connects seamlessly to the mudroom. The garage floor is newly finished and includes an attached screen door.
The Owner’s Suite offers a tray ceiling, dual vanity bath, and oversized walk-in closet. Two additional bedrooms also feature walk-in closets and spacious layouts. Out back, enjoy a 10x13 extended patio with full outdoor lighting around the home and landscaping-perfect for relaxing or hosting. Bar stools, window treatments, and appliances are included.
Community amenities include wooded walking paths, pavilion, pool with bathhouse and kiddie pool, plus tennis and pickleball courts-all just steps away.
Contact an agent
Home facts
- Year built:2016
- Listing ID #:5162565
- Added:45 day(s) ago
- Updated:November 21, 2025 at 11:52 PM
Rooms and interior
- Bedrooms:3
- Total bathrooms:2
- Full bathrooms:2
Heating and cooling
- Cooling:Central Air
- Heating:Forced Air
Structure and exterior
- Roof:Asphalt, Fiberglass
- Year built:2016
Utilities
- Water:Public
- Sewer:Public Sewer
Finances and disclosures
- Price:$445,000
- Tax amount:$5,456 (2024)
New listings near 33185 Brookcrest Place
- New
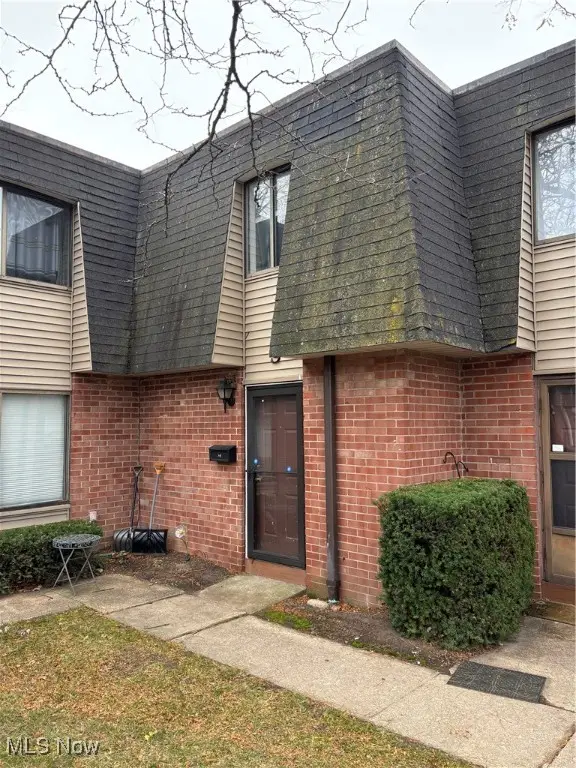 $139,900Active3 beds 2 baths
$139,900Active3 beds 2 baths216 Moore Road, Avon Lake, OH 44012
MLS# 5172498Listed by: RUSSELL REAL ESTATE SERVICES - New
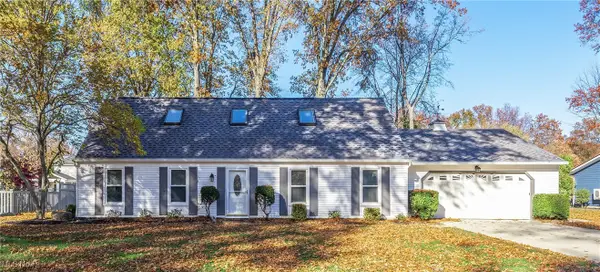 $425,000Active4 beds 3 baths2,297 sq. ft.
$425,000Active4 beds 3 baths2,297 sq. ft.32650 Greenwood Drive, Avon Lake, OH 44012
MLS# 5172216Listed by: RE/MAX REAL ESTATE GROUP - New
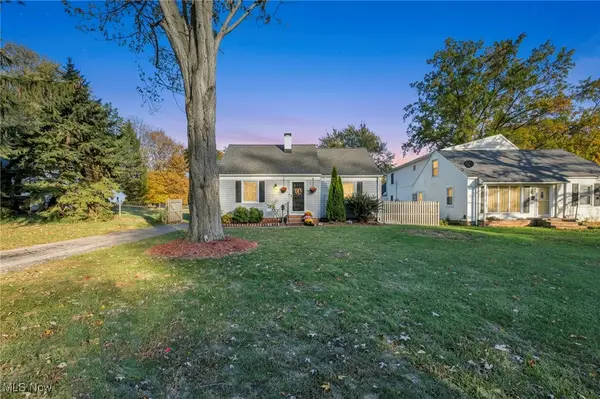 $298,500Active3 beds 1 baths2,346 sq. ft.
$298,500Active3 beds 1 baths2,346 sq. ft.149 Jaycox Road, Avon Lake, OH 44012
MLS# 5168723Listed by: COLDWELL BANKER SCHMIDT REALTY - New
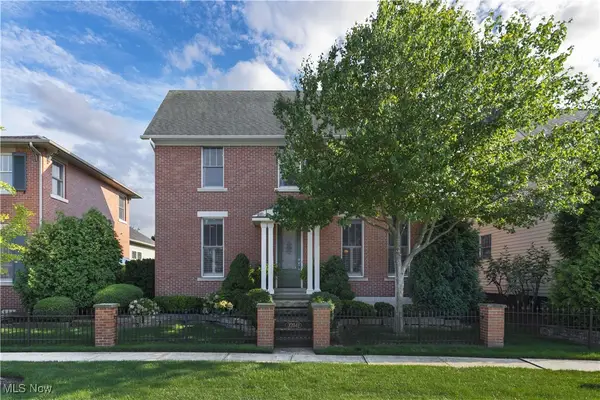 $659,000Active4 beds 4 baths3,502 sq. ft.
$659,000Active4 beds 4 baths3,502 sq. ft.32041 Kossuth Drive, Avon Lake, OH 44012
MLS# 5171782Listed by: TEAM RESULTS REALTY - New
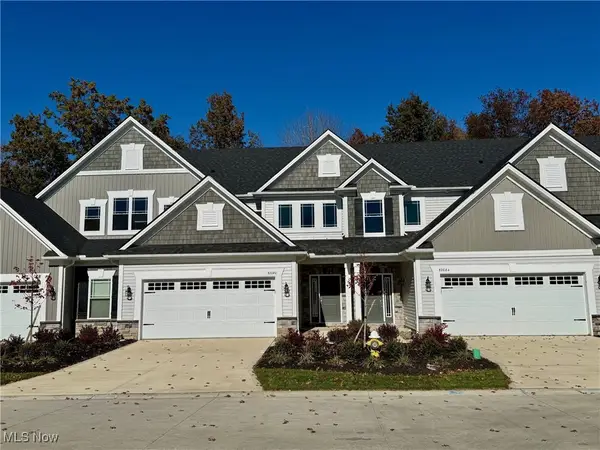 $530,913Active3 beds 3 baths2,438 sq. ft.
$530,913Active3 beds 3 baths2,438 sq. ft.32080 Tuscan Lane #M-2, Avon Lake, OH 44012
MLS# 5171655Listed by: PARKVIEW HOMES REALTY, LLC. 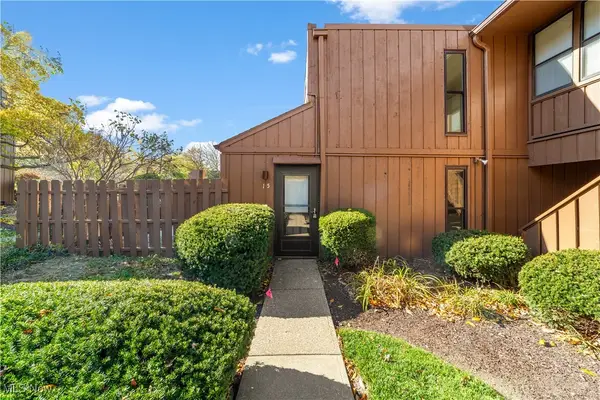 $149,900Active2 beds 2 baths1,108 sq. ft.
$149,900Active2 beds 2 baths1,108 sq. ft.33803 Electric Boulevard #D-15, Avon Lake, OH 44012
MLS# 5170856Listed by: REAL ESTATE QUEST, INC.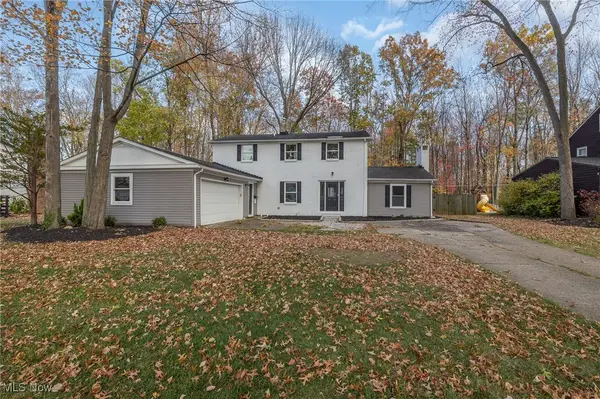 $550,000Pending4 beds 4 baths3,478 sq. ft.
$550,000Pending4 beds 4 baths3,478 sq. ft.167 Glenview Drive, Avon Lake, OH 44012
MLS# 5170211Listed by: RE/MAX CROSSROADS PROPERTIES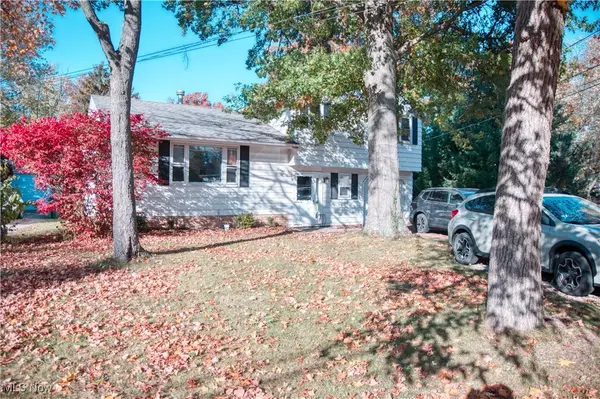 $300,000Pending3 beds 2 baths1,466 sq. ft.
$300,000Pending3 beds 2 baths1,466 sq. ft.33298 Lake Road, Avon Lake, OH 44012
MLS# 5165958Listed by: CENTURY 21 TRANSCENDENT REALTY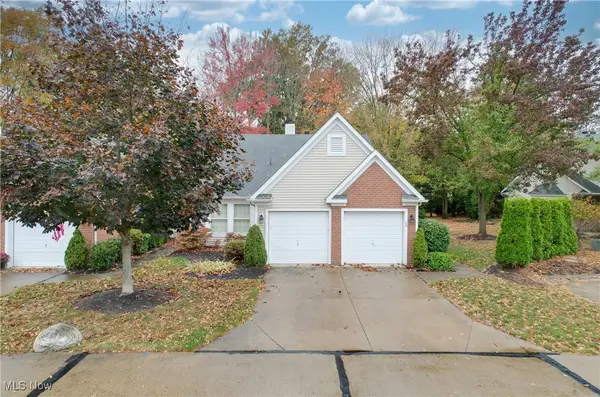 $320,000Pending2 beds 2 baths1,636 sq. ft.
$320,000Pending2 beds 2 baths1,636 sq. ft.31825 Bayview Drive #70, Avon Lake, OH 44012
MLS# 5168176Listed by: HOMESMART REAL ESTATE MOMENTUM LLC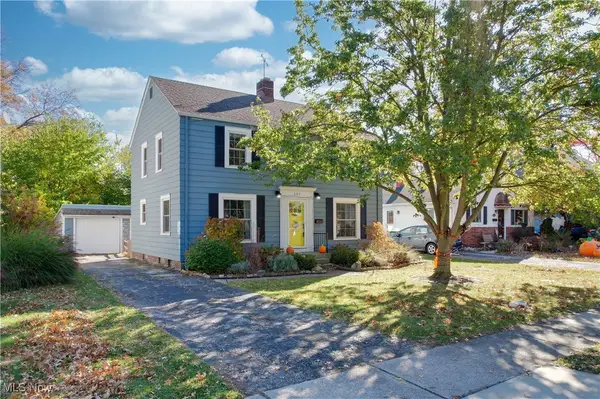 $300,000Pending4 beds 2 baths1,828 sq. ft.
$300,000Pending4 beds 2 baths1,828 sq. ft.151 Inwood Boulevard, Avon Lake, OH 44012
MLS# 5167987Listed by: HOMESMART REAL ESTATE MOMENTUM LLC
