442 Caravel Court, Avon Lake, OH 44012
Local realty services provided by:Better Homes and Gardens Real Estate Central
Listed by:matthew suttle
Office:keller williams chervenic rlty
MLS#:5155400
Source:OH_NORMLS
Price summary
- Price:$668,500
- Price per sq. ft.:$240.29
- Monthly HOA dues:$54.17
About this home
Why wait to build when this stunning, turn-key ranch is ready for you now—beautifully landscaped, and packed with upgrades on a spacious homesite! This ranch-style new home offers the perfect blend of luxury, comfort, and convenience. The gathering room, with a cozy fireplace, sets the tone for warm gatherings and relaxed evenings. The open layout flows seamlessly into a chef-inspired kitchen featuring a large island, built-in gas range, and premium finishes that make entertaining effortless. The main-level owner’s suite is a true sanctuary, complete with 2 walk-in closets, a double vanity, and a spa-like shower. Your guests will feel right at home in the private ensuite, which includes a walk-in closet and full bath. Need a quiet space to work or create? The flex room offers the perfect escape for productivity or inspiration. Upstairs is a spacious loft, bedroom, and bathroom that expands your living space and lifestyle options. The extended 2-car garage offers extra room for hobbies, or storage for maximum flexibility. Whether you're entertaining or unwinding, the rear covered patio is a true extension of your home. Take advantage of our below market rate special financing, designed to make this luxury home more affordable than ever. With very limited opportunities to own a Ranch style home in Avon Lake, this is THE home for you! Call today to schedule a tour and experience the ease and elegance of luxury turn-key living at Port West.
Contact an agent
Home facts
- Year built:2025
- Listing ID #:5155400
- Added:54 day(s) ago
- Updated:November 03, 2025 at 03:09 PM
Rooms and interior
- Bedrooms:3
- Total bathrooms:4
- Full bathrooms:3
- Half bathrooms:1
- Living area:2,782 sq. ft.
Heating and cooling
- Cooling:Central Air
- Heating:Forced Air, Gas
Structure and exterior
- Roof:Asphalt
- Year built:2025
- Building area:2,782 sq. ft.
- Lot area:0.16 Acres
Utilities
- Water:Public
- Sewer:Public Sewer
Finances and disclosures
- Price:$668,500
- Price per sq. ft.:$240.29
New listings near 442 Caravel Court
- Open Mon, 4 to 6pmNew
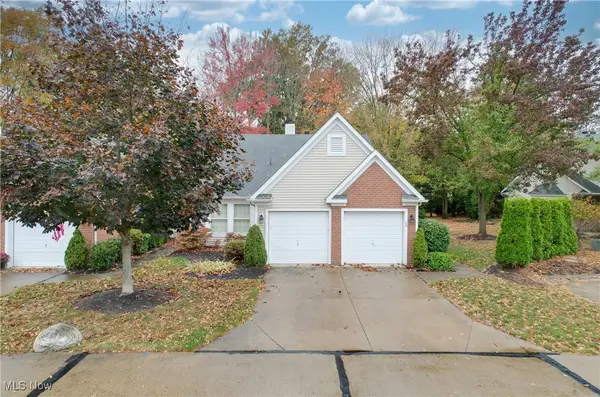 $320,000Active2 beds 2 baths
$320,000Active2 beds 2 baths31825 Bayview Drive #70, Avon Lake, OH 44012
MLS# 5168176Listed by: HOMESMART REAL ESTATE MOMENTUM LLC - New
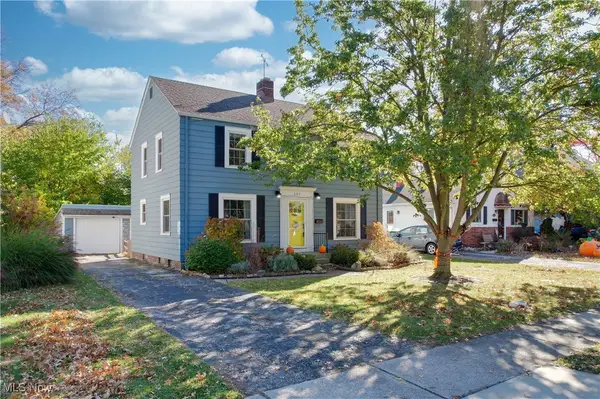 $315,000Active4 beds 2 baths1,828 sq. ft.
$315,000Active4 beds 2 baths1,828 sq. ft.151 Inwood Boulevard, Avon Lake, OH 44012
MLS# 5167987Listed by: HOMESMART REAL ESTATE MOMENTUM LLC - New
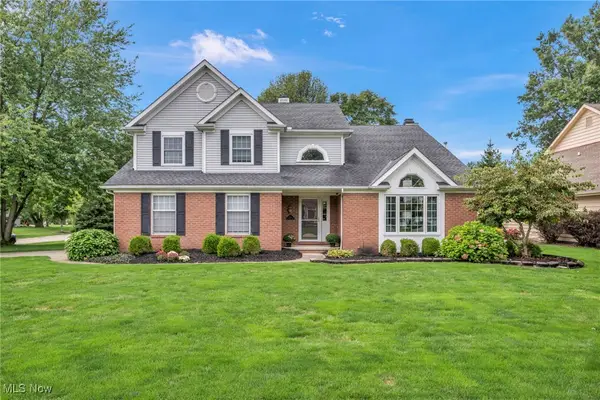 $629,900Active4 beds 3 baths3,790 sq. ft.
$629,900Active4 beds 3 baths3,790 sq. ft.366 Long Pointe Drive, Avon Lake, OH 44012
MLS# 5163063Listed by: GENTILE REAL ESTATE LLC - New
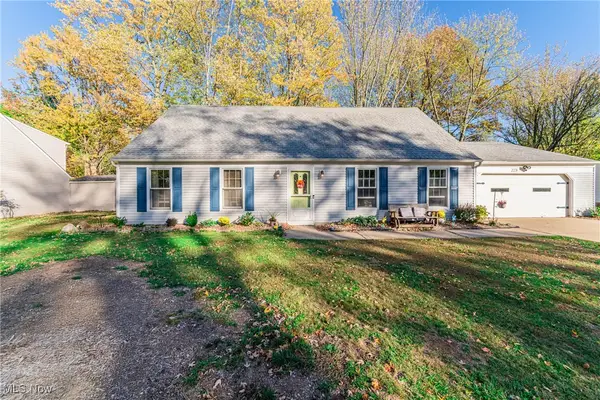 $320,000Active4 beds 3 baths2,153 sq. ft.
$320,000Active4 beds 3 baths2,153 sq. ft.223 Parsons Drive, Avon Lake, OH 44012
MLS# 5168266Listed by: KELLER WILLIAMS GREATER METROPOLITAN 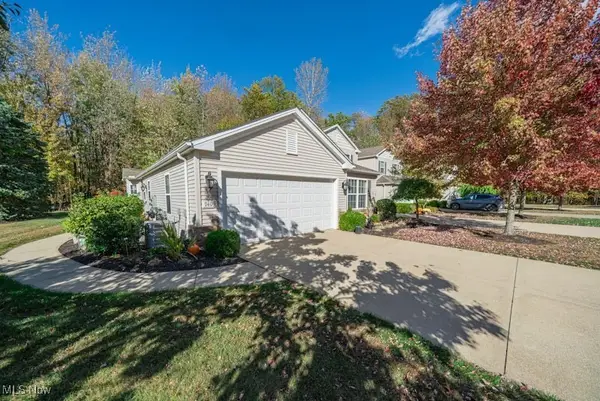 $347,000Pending2 beds 2 baths1,552 sq. ft.
$347,000Pending2 beds 2 baths1,552 sq. ft.740 Lakeside Drive, Avon Lake, OH 44012
MLS# 5166043Listed by: KELLER WILLIAMS GREATER METROPOLITAN- New
 $229,900Active2 beds 2 baths1,080 sq. ft.
$229,900Active2 beds 2 baths1,080 sq. ft.342 Angela Lane, Avon Lake, OH 44012
MLS# 5165937Listed by: KELLER WILLIAMS CHERVENIC RLTY  $320,700Pending4 beds 2 baths1,504 sq. ft.
$320,700Pending4 beds 2 baths1,504 sq. ft.283 Lear Road, Avon Lake, OH 44012
MLS# 5166643Listed by: RE/MAX CROSSROADS PROPERTIES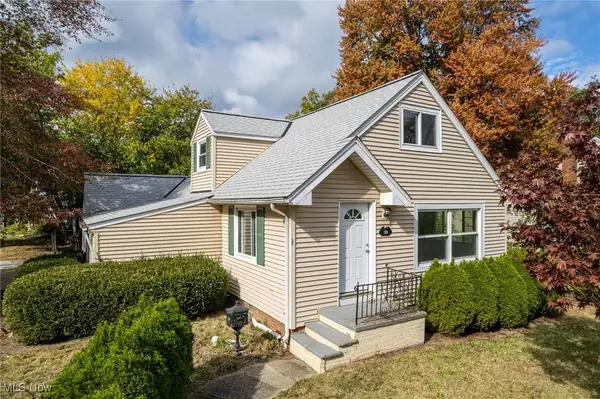 $255,000Pending3 beds 1 baths1,208 sq. ft.
$255,000Pending3 beds 1 baths1,208 sq. ft.126 Parkwood Avenue, Avon Lake, OH 44012
MLS# 5166061Listed by: EXP REALTY, LLC. $499,900Pending4 beds 4 baths2,898 sq. ft.
$499,900Pending4 beds 4 baths2,898 sq. ft.32140 Augusta Drive, Avon Lake, OH 44012
MLS# 5166496Listed by: CENTURY 21 DEANNA REALTY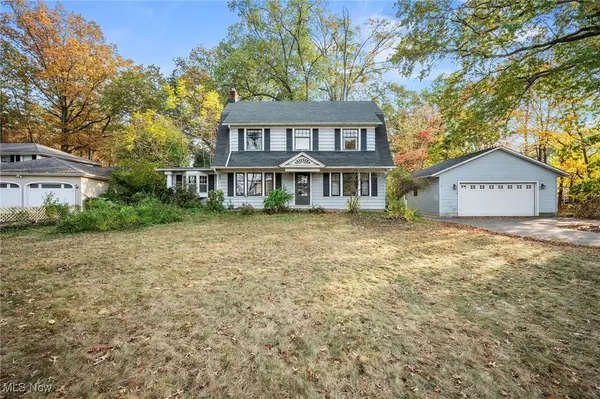 $399,900Pending3 beds 2 baths2,020 sq. ft.
$399,900Pending3 beds 2 baths2,020 sq. ft.31763 Lake Road, Avon Lake, OH 44012
MLS# 5161793Listed by: ON TARGET REALTY, INC.
