544 Port Side Drive, Avon Lake, OH 44012
Local realty services provided by:Better Homes and Gardens Real Estate Central
544 Port Side Drive,Avon Lake, OH 44012
$849,000
- 4 Beds
- 4 Baths
- 3,291 sq. ft.
- Single family
- Active
Listed by:matthew suttle
Office:keller williams chervenic rlty
MLS#:5155560
Source:OH_NORMLS
Price summary
- Price:$849,000
- Price per sq. ft.:$257.98
- Monthly HOA dues:$77
About this home
This home is under construction and scheduled to be completed in October 2025! The interior and exterior finishes are replicated from our beautiful Woodside Model. Step inside and be greeted by a grand 2-story entrance! Off the foyer is a formal dining and flex space. Step inside and you’ll find an additional flex space off of the spacious 2-story gathering room with stone fireplace. This rooms opens to the eat-in kitchen with built-in features and a spacious walk-in pantry. Rounding out the main floor is a large laundry room and convenient mudroom. Upstairs you’ll find four bedrooms, each with access to a bathroom. The primary suite features a spa-like bathroom with our signature walk-in shower. The full-size basement features 9’ ceilings and is roughed-in for a future bathroom – plenty of room to create your own space! Secure this home now and enjoy the fall foliage outside your window overlooking the beautiful trees in the backyard. You’ll feel right at home at this convenient Avon Lake community, within 10 minutes of all of the popular shopping, restaurants, coffee shops, parks, Lake Erie, and I-90. Don’t wait – come see this home today!
Contact an agent
Home facts
- Year built:2025
- Listing ID #:5155560
- Added:53 day(s) ago
- Updated:November 03, 2025 at 03:09 PM
Rooms and interior
- Bedrooms:4
- Total bathrooms:4
- Full bathrooms:3
- Half bathrooms:1
- Living area:3,291 sq. ft.
Heating and cooling
- Cooling:Central Air
- Heating:Forced Air, Gas
Structure and exterior
- Roof:Asphalt
- Year built:2025
- Building area:3,291 sq. ft.
- Lot area:0.27 Acres
Utilities
- Water:Public
- Sewer:Public Sewer
Finances and disclosures
- Price:$849,000
- Price per sq. ft.:$257.98
New listings near 544 Port Side Drive
- Open Mon, 4 to 6pmNew
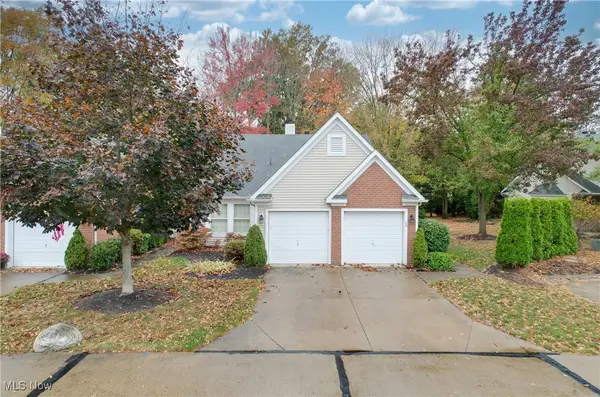 $320,000Active2 beds 2 baths
$320,000Active2 beds 2 baths31825 Bayview Drive #70, Avon Lake, OH 44012
MLS# 5168176Listed by: HOMESMART REAL ESTATE MOMENTUM LLC - New
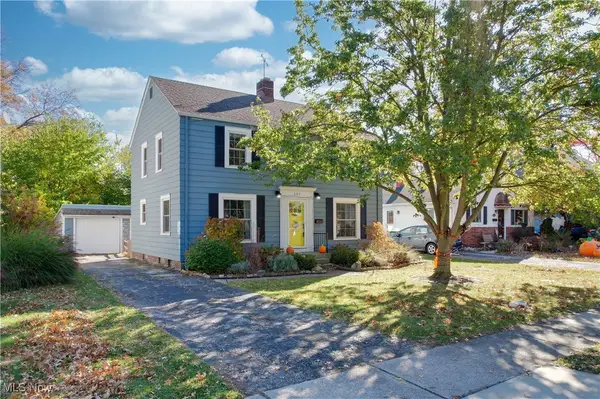 $315,000Active4 beds 2 baths1,828 sq. ft.
$315,000Active4 beds 2 baths1,828 sq. ft.151 Inwood Boulevard, Avon Lake, OH 44012
MLS# 5167987Listed by: HOMESMART REAL ESTATE MOMENTUM LLC - New
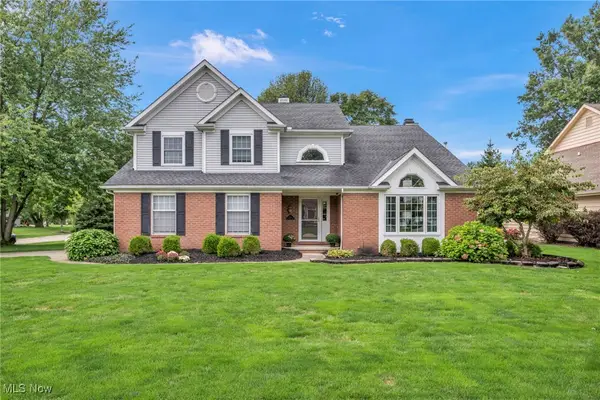 $629,900Active4 beds 3 baths3,790 sq. ft.
$629,900Active4 beds 3 baths3,790 sq. ft.366 Long Pointe Drive, Avon Lake, OH 44012
MLS# 5163063Listed by: GENTILE REAL ESTATE LLC - New
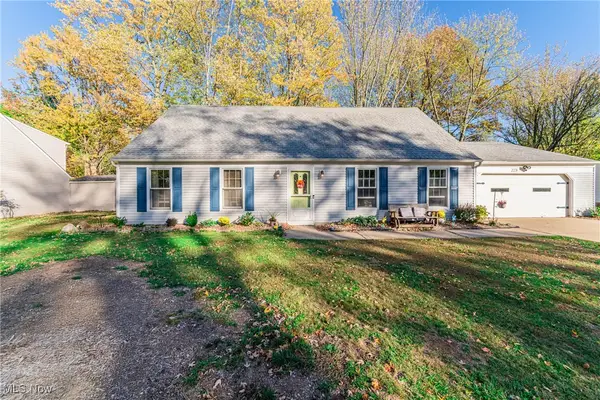 $320,000Active4 beds 3 baths2,153 sq. ft.
$320,000Active4 beds 3 baths2,153 sq. ft.223 Parsons Drive, Avon Lake, OH 44012
MLS# 5168266Listed by: KELLER WILLIAMS GREATER METROPOLITAN 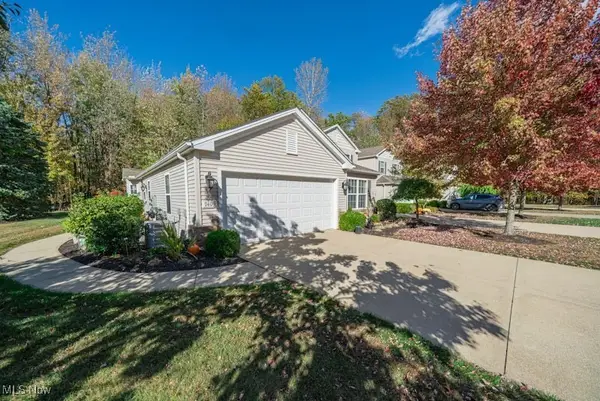 $347,000Pending2 beds 2 baths1,552 sq. ft.
$347,000Pending2 beds 2 baths1,552 sq. ft.740 Lakeside Drive, Avon Lake, OH 44012
MLS# 5166043Listed by: KELLER WILLIAMS GREATER METROPOLITAN- New
 $229,900Active2 beds 2 baths1,080 sq. ft.
$229,900Active2 beds 2 baths1,080 sq. ft.342 Angela Lane, Avon Lake, OH 44012
MLS# 5165937Listed by: KELLER WILLIAMS CHERVENIC RLTY  $320,700Pending4 beds 2 baths1,504 sq. ft.
$320,700Pending4 beds 2 baths1,504 sq. ft.283 Lear Road, Avon Lake, OH 44012
MLS# 5166643Listed by: RE/MAX CROSSROADS PROPERTIES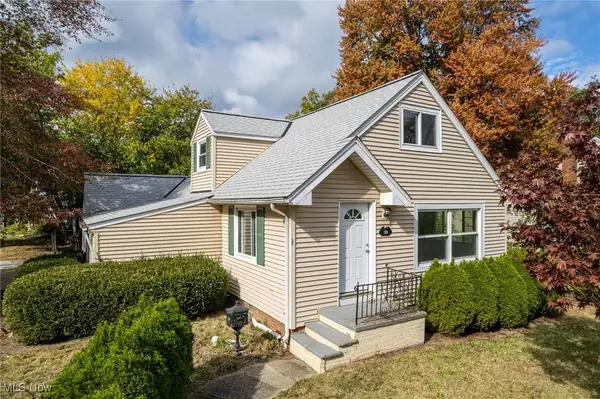 $255,000Pending3 beds 1 baths1,208 sq. ft.
$255,000Pending3 beds 1 baths1,208 sq. ft.126 Parkwood Avenue, Avon Lake, OH 44012
MLS# 5166061Listed by: EXP REALTY, LLC. $499,900Pending4 beds 4 baths2,898 sq. ft.
$499,900Pending4 beds 4 baths2,898 sq. ft.32140 Augusta Drive, Avon Lake, OH 44012
MLS# 5166496Listed by: CENTURY 21 DEANNA REALTY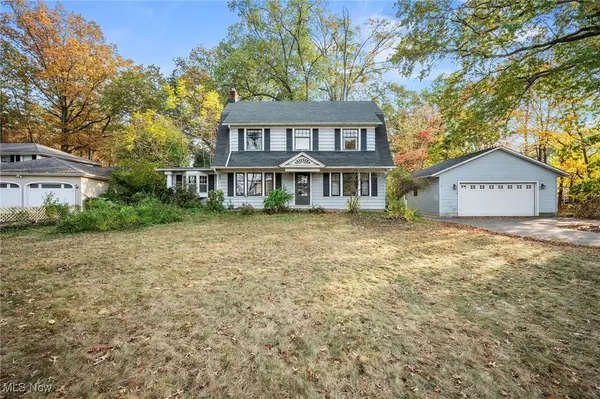 $399,900Pending3 beds 2 baths2,020 sq. ft.
$399,900Pending3 beds 2 baths2,020 sq. ft.31763 Lake Road, Avon Lake, OH 44012
MLS# 5161793Listed by: ON TARGET REALTY, INC.
