620 Congressional Lane, Avon Lake, OH 44012
Local realty services provided by:Better Homes and Gardens Real Estate Central
Listed by: gregory erlanger
Office: keller williams citywide
MLS#:5157539
Source:OH_NORMLS
Price summary
- Price:$1,175,000
- Price per sq. ft.:$178
- Monthly HOA dues:$58.33
About this home
No need to build—welcome to the Skyview plan, thoughtfully designed to impress with its wide-open, light-filled layout and custom finishes throughout. Perfectly situated in the premier golf course community of Legacy Isle in Avon Lake, this home rests along the pristine 3rd hole, showcasing serene views of the pond, golf course, and wooded backdrop. The gourmet kitchen is a chef’s dream, featuring adjustable soft-close cabinetry with rollouts, hidden trash storage, double ovens, and quartz countertops. Entertaining flows seamlessly with luxury plank flooring, soaring 9’ ceilings, and thoughtfully designed gathering spaces. The main level also includes a spacious laundry and pantry area, a versatile office/living room, a planning center, and an oversized formal dining room perfect for hosting. Upstairs, the grand owner’s suite offers a retreat area, walk-in closet, and spa-inspired bath with custom details. Three additional bedrooms each include their own walk-in closet and attached bath, along with a versatile loft/game room. The fully finished basement provides exceptional additional living space with a full bath, dedicated craft room, and ample storage. Outdoor living shines with a covered porch, paver patios, built-in gas fire pit, and professional uplighting—all overlooking the pond and golf course for a truly serene setting. Additional highlights include a 4-car side-entry garage with a separate carriage bay, plus walking-distance access to the pool, clubhouse, golf course, and restaurant.
Contact an agent
Home facts
- Year built:2023
- Listing ID #:5157539
- Added:90 day(s) ago
- Updated:December 19, 2025 at 03:13 PM
Rooms and interior
- Bedrooms:4
- Total bathrooms:5
- Full bathrooms:4
- Half bathrooms:1
- Living area:6,601 sq. ft.
Heating and cooling
- Cooling:Central Air
- Heating:Fireplaces, Forced Air, Gas
Structure and exterior
- Roof:Asphalt, Fiberglass
- Year built:2023
- Building area:6,601 sq. ft.
- Lot area:0.35 Acres
Utilities
- Water:Public
- Sewer:Public Sewer
Finances and disclosures
- Price:$1,175,000
- Price per sq. ft.:$178
- Tax amount:$16,695 (2024)
New listings near 620 Congressional Lane
- Open Sat, 2 to 5pmNew
 $482,465Active3 beds 3 baths2,054 sq. ft.
$482,465Active3 beds 3 baths2,054 sq. ft.32727 Sandridge Run, Avon Lake, OH 44012
MLS# 5177595Listed by: KELLER WILLIAMS CHERVENIC RLTY - New
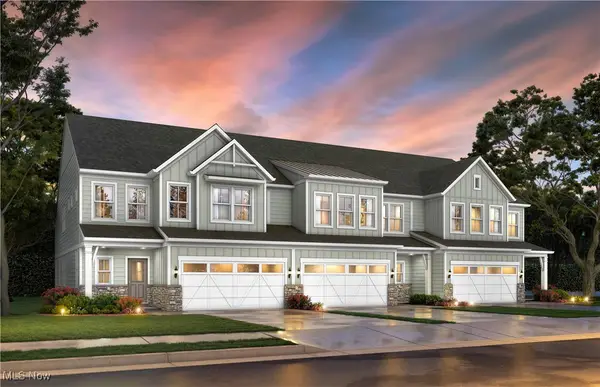 $647,740Active3 beds 3 baths2,836 sq. ft.
$647,740Active3 beds 3 baths2,836 sq. ft.761 Rock Harbor, Avon Lake, OH 44012
MLS# 5177551Listed by: KELLER WILLIAMS CHERVENIC RLTY  $335,000Pending4 beds 3 baths1,731 sq. ft.
$335,000Pending4 beds 3 baths1,731 sq. ft.32883 Electric Boulevard, Avon Lake, OH 44012
MLS# 5177322Listed by: KELLER WILLIAMS CITYWIDE- New
 $324,900Active3 beds 3 baths2,058 sq. ft.
$324,900Active3 beds 3 baths2,058 sq. ft.32596 Belle Road, Avon Lake, OH 44012
MLS# 5177257Listed by: RE/MAX ABOVE & BEYOND - Open Sun, 12 to 2pmNew
 $280,000Active2 beds 2 baths1,281 sq. ft.
$280,000Active2 beds 2 baths1,281 sq. ft.12 Community Drive, Avon Lake, OH 44012
MLS# 5177066Listed by: KELLER WILLIAMS ELEVATE - New
 $579,900Active4 beds 3 baths3,551 sq. ft.
$579,900Active4 beds 3 baths3,551 sq. ft.383 Crestwood Drive, Avon Lake, OH 44012
MLS# 5176636Listed by: KELLER WILLIAMS CITYWIDE - New
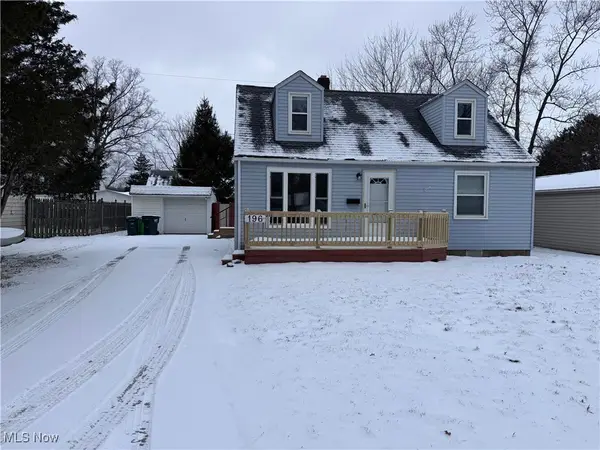 $240,000Active3 beds 1 baths
$240,000Active3 beds 1 baths196 S Point Drive, Avon Lake, OH 44012
MLS# 5177152Listed by: KEY REALTY 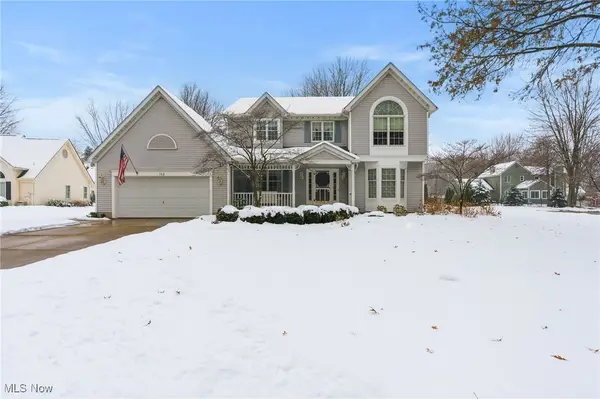 $525,000Pending4 beds 3 baths3,746 sq. ft.
$525,000Pending4 beds 3 baths3,746 sq. ft.752 Firestone Drive, Avon Lake, OH 44012
MLS# 5175365Listed by: RE/MAX RESULTS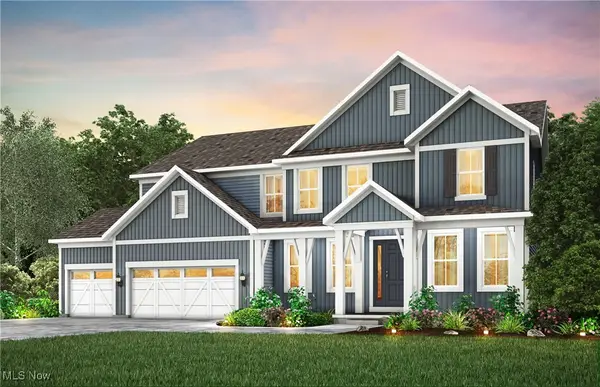 $920,270Active4 beds 4 baths3,700 sq. ft.
$920,270Active4 beds 4 baths3,700 sq. ft.32584 Royal Troon Drive, Avon Lake, OH 44012
MLS# 5174274Listed by: KELLER WILLIAMS CHERVENIC RLTY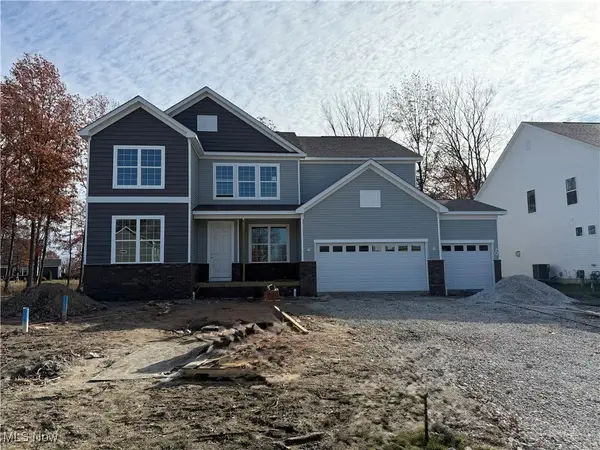 $862,450Active4 beds 4 baths3,368 sq. ft.
$862,450Active4 beds 4 baths3,368 sq. ft.531 Port Side Drive, Avon Lake, OH 44012
MLS# 5174228Listed by: KELLER WILLIAMS CHERVENIC RLTY
