746 Sawmill Drive, Avon Lake, OH 44012
Local realty services provided by:Better Homes and Gardens Real Estate Central
Listed by:jennifer m mason
Office:russell real estate services
MLS#:5165183
Source:OH_NORMLS
Price summary
- Price:$577,000
- Price per sq. ft.:$165.09
About this home
Welcome to this beautifully maintained 4-bedroom, 2 full, 2 half-bath home offering comfortable, light-filled living space. Perfectly designed for both everyday living and entertaining, this home features an open-concept layout, high ceilings, and quality finishes throughout.
The main floor boasts a bright and spacious living area with a cozy fireplace, a beautiful kitchen with maple cabinets, granite countertops, stainless steel appliances, and a large island, plus a formal dining area and a flex room that can be used as a living room or office space. A favorite area of the home is the beautiful sunroom that overlooks the private yard, including a stone paver patio-enclosed by a classic wrought iron fence.
Upstairs, you'll find a generous primary suite complete with a huge walk-in closet and en-suite bathroom with dual vanities, tile flooring and a spacious shower. Three additional bedrooms offer plenty of space for family, guests, or a home office.
The finished basement offers a versatile bonus living area-ideal for a media room, game room, kids play room, or home office-complete with its own half bath for added convenience.
Step outside to your own backyard retreat! Set on a generous 0.44-acre lot, the yard offers plenty of space for entertaining, gardening, or just relaxing in peace and privacy. Whether you're hosting summer barbecues or enjoying quiet evenings under the stars, this outdoor space is a true highlight. With room for a playset or fire pit, and potential for a future pool, the possibilities are endless. Complete with landscape lighting and a fully automated inground sprinkler system. A two and a half car garage and ample storage complete this move-in-ready home.
Located in a desirable neighborhood with great schools, easy access to parks, shopping, and major commuting routes-this home truly has it all!
Don't miss the opportunity to make this your dream home. Schedule a tour today!
Contact an agent
Home facts
- Year built:2001
- Listing ID #:5165183
- Added:15 day(s) ago
- Updated:November 01, 2025 at 07:14 AM
Rooms and interior
- Bedrooms:4
- Total bathrooms:4
- Full bathrooms:2
- Half bathrooms:2
- Living area:3,495 sq. ft.
Heating and cooling
- Cooling:Central Air
- Heating:Forced Air, Gas
Structure and exterior
- Roof:Asphalt, Fiberglass
- Year built:2001
- Building area:3,495 sq. ft.
- Lot area:0.44 Acres
Utilities
- Water:Public
- Sewer:Public Sewer
Finances and disclosures
- Price:$577,000
- Price per sq. ft.:$165.09
- Tax amount:$7,563 (2024)
New listings near 746 Sawmill Drive
- Open Mon, 4 to 6pmNew
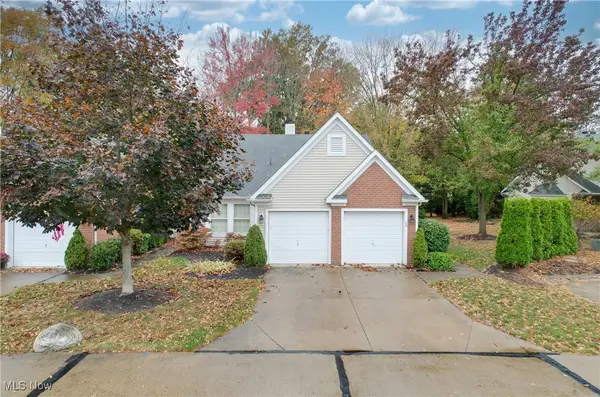 $320,000Active2 beds 2 baths
$320,000Active2 beds 2 baths31825 Bayview Drive #70, Avon Lake, OH 44012
MLS# 5168176Listed by: HOMESMART REAL ESTATE MOMENTUM LLC - Open Sat, 11am to 1pmNew
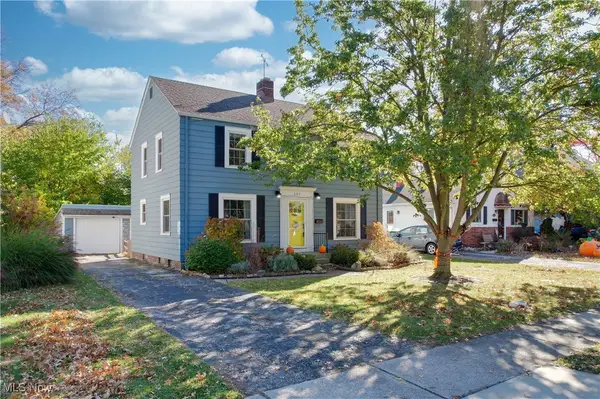 $315,000Active4 beds 2 baths1,828 sq. ft.
$315,000Active4 beds 2 baths1,828 sq. ft.151 Inwood Boulevard, Avon Lake, OH 44012
MLS# 5167987Listed by: HOMESMART REAL ESTATE MOMENTUM LLC - Open Sun, 1 to 3pmNew
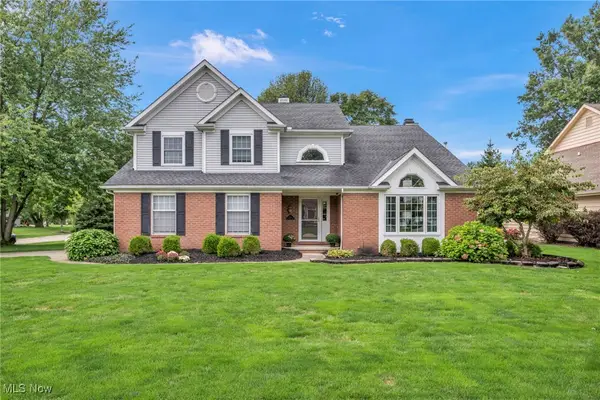 $629,900Active4 beds 3 baths3,790 sq. ft.
$629,900Active4 beds 3 baths3,790 sq. ft.366 Long Pointe Drive, Avon Lake, OH 44012
MLS# 5163063Listed by: GENTILE REAL ESTATE LLC - Open Sun, 11am to 2pmNew
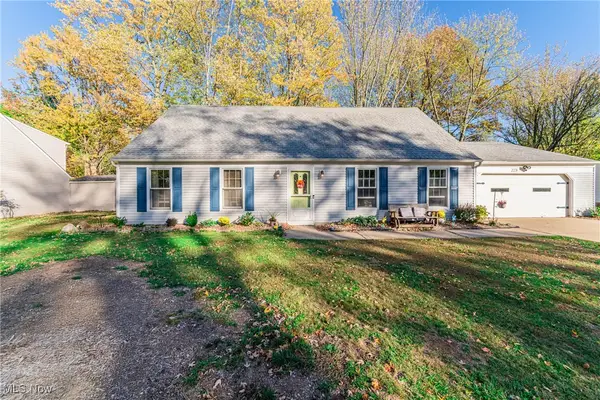 $320,000Active4 beds 3 baths2,153 sq. ft.
$320,000Active4 beds 3 baths2,153 sq. ft.223 Parsons Drive, Avon Lake, OH 44012
MLS# 5168266Listed by: KELLER WILLIAMS GREATER METROPOLITAN 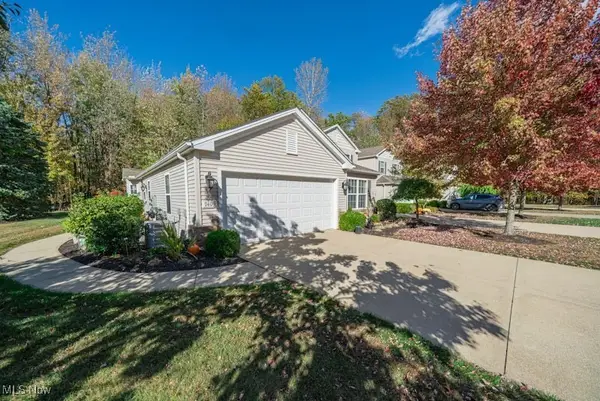 $347,000Pending2 beds 2 baths1,552 sq. ft.
$347,000Pending2 beds 2 baths1,552 sq. ft.740 Lakeside Drive, Avon Lake, OH 44012
MLS# 5166043Listed by: KELLER WILLIAMS GREATER METROPOLITAN- New
 $229,900Active2 beds 2 baths1,080 sq. ft.
$229,900Active2 beds 2 baths1,080 sq. ft.342 Angela Lane, Avon Lake, OH 44012
MLS# 5165937Listed by: KELLER WILLIAMS CHERVENIC RLTY  $320,700Pending4 beds 2 baths1,504 sq. ft.
$320,700Pending4 beds 2 baths1,504 sq. ft.283 Lear Road, Avon Lake, OH 44012
MLS# 5166643Listed by: RE/MAX CROSSROADS PROPERTIES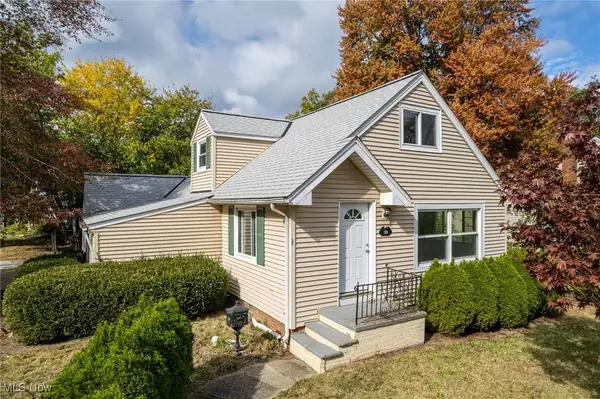 $255,000Pending3 beds 1 baths1,208 sq. ft.
$255,000Pending3 beds 1 baths1,208 sq. ft.126 Parkwood Avenue, Avon Lake, OH 44012
MLS# 5166061Listed by: EXP REALTY, LLC. $499,900Pending4 beds 4 baths2,898 sq. ft.
$499,900Pending4 beds 4 baths2,898 sq. ft.32140 Augusta Drive, Avon Lake, OH 44012
MLS# 5166496Listed by: CENTURY 21 DEANNA REALTY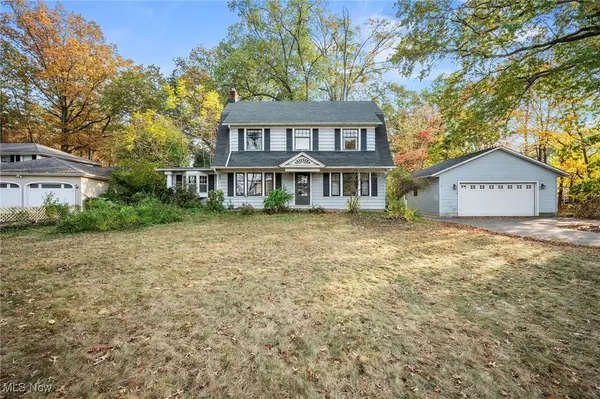 $399,900Pending3 beds 2 baths2,020 sq. ft.
$399,900Pending3 beds 2 baths2,020 sq. ft.31763 Lake Road, Avon Lake, OH 44012
MLS# 5161793Listed by: ON TARGET REALTY, INC.
