32842 Elm Drive, Avon, OH 44011
Local realty services provided by:Better Homes and Gardens Real Estate Central
Listed by:beth wallace
Office:re/max real estate group
MLS#:5150830
Source:OH_NORMLS
Price summary
- Price:$439,000
- Price per sq. ft.:$216.68
- Monthly HOA dues:$25.33
About this home
Absolutely Incredible Ranch Home on a Peaceful, Private Lot!
Welcome to this beautifully maintained and exceptionally spacious ranch-style home, perfectly situated on a quiet, private lot surrounded by trees on two sides. As the first home adjacent to the serene community pond, this property offers the best of both worlds—a tranquil, nature-filled setting within a friendly neighborhood.
Enjoy the convenience of true one-floor living with a thoughtfully designed layout. The expansive primary suite is privately located on one side of the home and features a large walk-in closet and an en-suite bath. On the opposite side, you’ll find two generously sized guest bedrooms and a second full bathroom—ideal for family or guests.
This home boasts a formal dining room in addition to a bright eat-in kitchen, perfect for both everyday meals and special gatherings. The welcoming foyer opens to a spacious living room with a cozy gas fireplace. One of the standout features is the versatile bonus room, bathed in natural light with windows on two sides overlooking the wooded backyard. Use it as a four-season sunroom, office, reading nook, playroom, or anything your lifestyle requires.
The kitchen offers ample space for cooking and entertaining, conveniently located near the laundry room and stairs to the lower level. Speaking of the lower level—while currently unfinished, it provides exceptional storage space, including an expansive crawl space with waist-height access.
Homes like this—spacious, thoughtfully laid out, and offering both community and privacy—are rare and highly sought after. Don’t miss your opportunity to make it yours. Schedule your private tour today!
Contact an agent
Home facts
- Year built:2003
- Listing ID #:5150830
- Added:4 day(s) ago
- Updated:August 30, 2025 at 09:39 PM
Rooms and interior
- Bedrooms:3
- Total bathrooms:2
- Full bathrooms:2
- Living area:2,026 sq. ft.
Heating and cooling
- Cooling:Central Air
- Heating:Gas
Structure and exterior
- Year built:2003
- Building area:2,026 sq. ft.
- Lot area:0.21 Acres
Utilities
- Water:Public
- Sewer:Public Sewer
Finances and disclosures
- Price:$439,000
- Price per sq. ft.:$216.68
- Tax amount:$6,560 (2024)
New listings near 32842 Elm Drive
- New
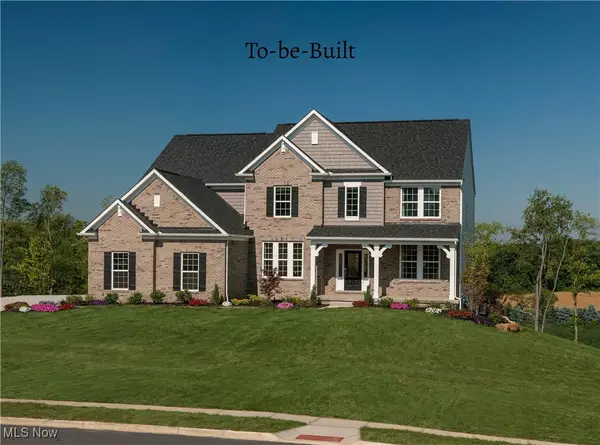 $819,005Active4 beds 5 baths
$819,005Active4 beds 5 baths3063 Woodstone Lane, Avon, OH 44011
MLS# 5152797Listed by: EXP REALTY, LLC. - New
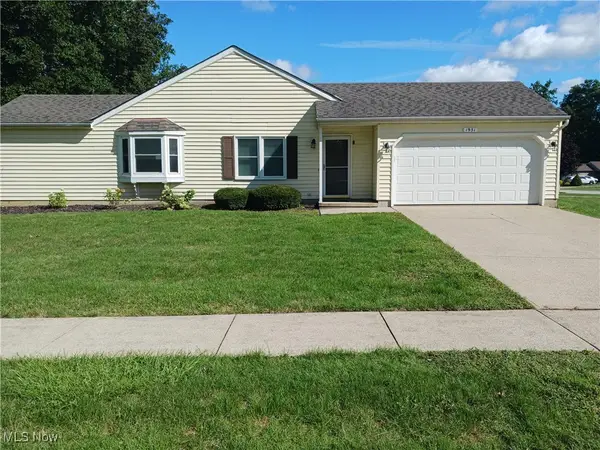 $259,900Active2 beds 2 baths
$259,900Active2 beds 2 baths1951 Sandalwood Drive, Avon, OH 44011
MLS# 5152712Listed by: THE SWEDA GROUP, LLC. - New
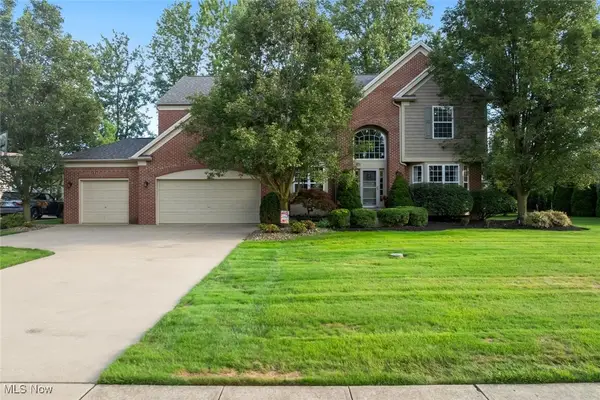 $678,000Active4 beds 4 baths4,074 sq. ft.
$678,000Active4 beds 4 baths4,074 sq. ft.36327 Wendell Street, Avon, OH 44011
MLS# 5152559Listed by: KELLER WILLIAMS CITYWIDE - New
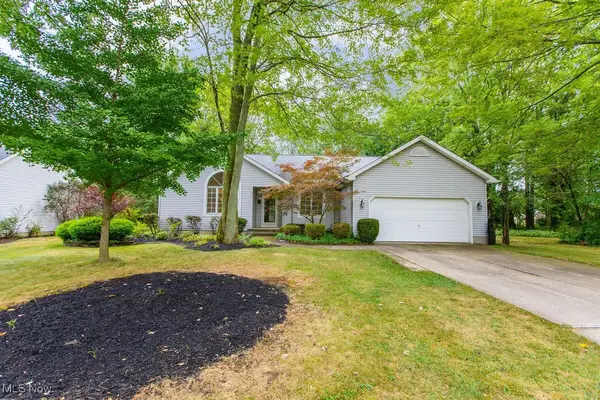 $375,000Active3 beds 2 baths1,694 sq. ft.
$375,000Active3 beds 2 baths1,694 sq. ft.2463 Candlewood Drive, Avon, OH 44011
MLS# 5152204Listed by: HOMESMART REAL ESTATE MOMENTUM LLC - New
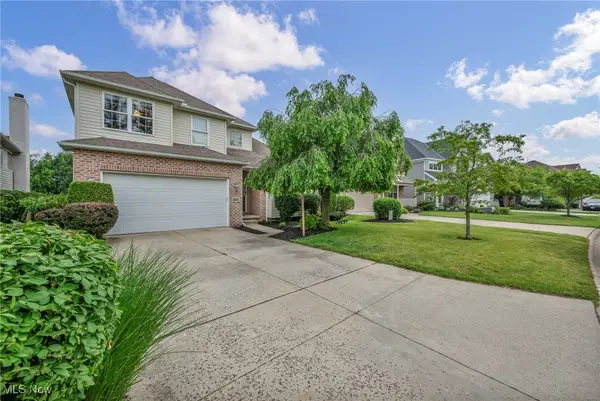 $535,669Active3 beds 4 baths3,376 sq. ft.
$535,669Active3 beds 4 baths3,376 sq. ft.34062 Crown Colony Drive, Avon, OH 44011
MLS# 5151888Listed by: EXP REALTY, LLC. - New
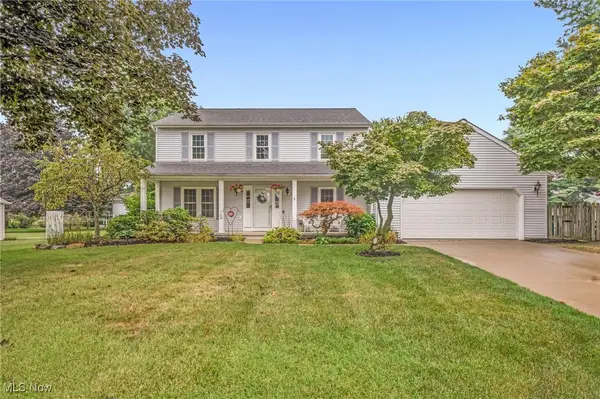 $484,900Active4 beds 3 baths3,232 sq. ft.
$484,900Active4 beds 3 baths3,232 sq. ft.2235 Violet Court, Avon, OH 44011
MLS# 5150018Listed by: RE/MAX CROSSROADS PROPERTIES - New
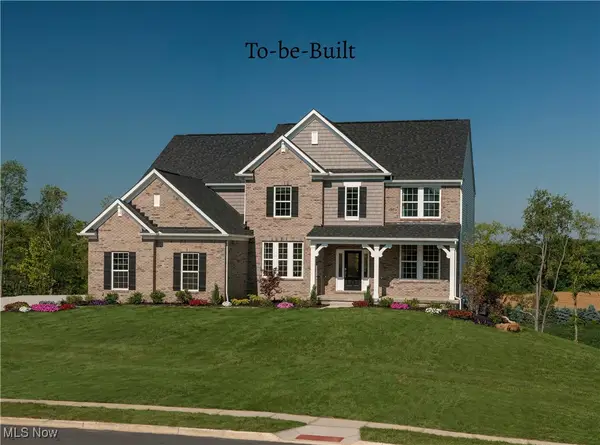 $969,900Active4 beds 4 baths4,457 sq. ft.
$969,900Active4 beds 4 baths4,457 sq. ft.3141 Woodstone Lane, Avon, OH 44011
MLS# 5150235Listed by: EXP REALTY, LLC. 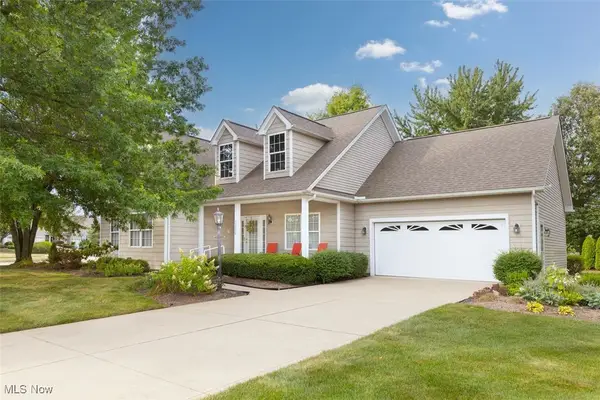 $489,900Pending3 beds 3 baths2,426 sq. ft.
$489,900Pending3 beds 3 baths2,426 sq. ft.37960 Egg Harbor, Avon, OH 44011
MLS# 5148213Listed by: HOMESMART REAL ESTATE MOMENTUM LLC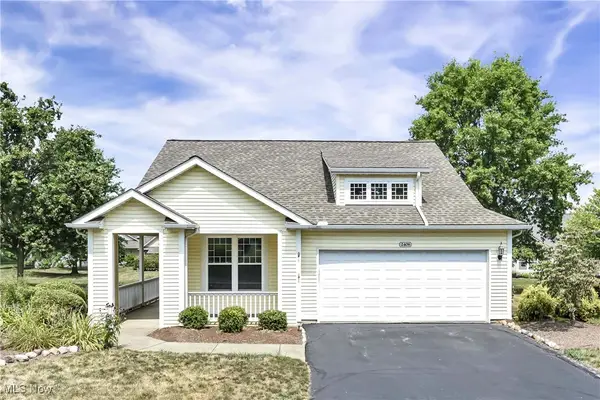 $365,000Pending2 beds 2 baths1,507 sq. ft.
$365,000Pending2 beds 2 baths1,507 sq. ft.2408 Worthington Place, Avon, OH 44011
MLS# 5148671Listed by: KELLER WILLIAMS CITYWIDE
