1125 Prospect Street, Barberton, OH 44203
Local realty services provided by:Better Homes and Gardens Real Estate Central
Listed by:anthony r latina
Office:re/max crossroads properties
MLS#:5151966
Source:OH_NORMLS
Price summary
- Price:$189,900
- Price per sq. ft.:$215.8
About this home
Welcome to 1125 Prospect Rd, where timeless charm meets modern convenience in this beautifully reimagined 2-bedroom, 1-bath home. From the moment you arrive, you’ll notice the fresh exterior with new siding, trim, gutters, and roof that create striking curb appeal. Step inside to discover a bright, airy interior freshly painted in soft neutral tones, complemented by all-new light fixtures that give each room a warm glow. The heart of the home is the stylish new kitchen, featuring gleaming cabinets, fresh countertops, a breakfast bar for quick bites, and an adjoining dining nook that’s perfect for intimate meals. Brand new stainless appliances, including a refrigerator, oven, range, and dishwasher make this space both functional and inviting. The bathroom has been completely refreshed with modern finishes, blending clean design with everyday comfort. Plush new carpet adds coziness underfoot, while large windows bring in natural sunlight throughout. A detached one-car garage offers convenience and extra storage. With new central air, furnace, hot water tank, electrical panel, and windows, every major system has been upgraded for peace of mind. Blending thoughtful design with everyday practicality, this home is a perfect mix of comfort, efficiency, and move-in-ready style. The adjacent lot can also be negotiated as a part of the sale.
Contact an agent
Home facts
- Year built:1946
- Listing ID #:5151966
- Added:66 day(s) ago
- Updated:November 03, 2025 at 03:09 PM
Rooms and interior
- Bedrooms:2
- Total bathrooms:1
- Full bathrooms:1
- Living area:880 sq. ft.
Heating and cooling
- Cooling:Central Air
- Heating:Gas, Gravity
Structure and exterior
- Roof:Asphalt, Fiberglass, Shingle
- Year built:1946
- Building area:880 sq. ft.
- Lot area:0.12 Acres
Utilities
- Water:Public
- Sewer:Public Sewer
Finances and disclosures
- Price:$189,900
- Price per sq. ft.:$215.8
- Tax amount:$1,546 (2024)
New listings near 1125 Prospect Street
- New
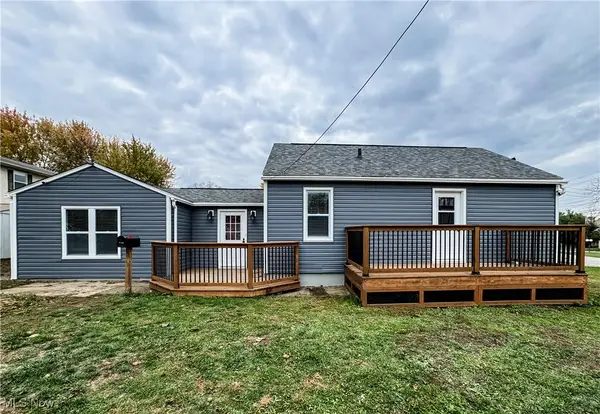 $209,900Active3 beds 1 baths1,646 sq. ft.
$209,900Active3 beds 1 baths1,646 sq. ft.65 29th Nw Street, Barberton, OH 44203
MLS# 5169269Listed by: CUTLER REAL ESTATE - New
 $229,900Active2 beds 2 baths1,363 sq. ft.
$229,900Active2 beds 2 baths1,363 sq. ft.1357 S Azalea Boulevard, Barberton, OH 44203
MLS# 5168714Listed by: HELEN SCOTT REALTY LLC - New
 $139,900Active3 beds 2 baths1,230 sq. ft.
$139,900Active3 beds 2 baths1,230 sq. ft.1450 Wooster W Road, Barberton, OH 44203
MLS# 5168922Listed by: KELLER WILLIAMS LIVING - New
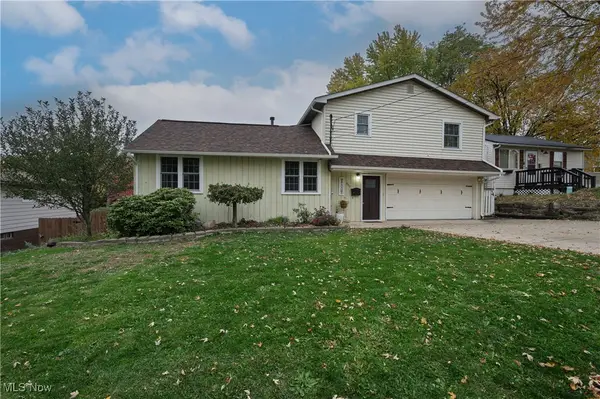 $229,000Active3 beds 2 baths1,316 sq. ft.
$229,000Active3 beds 2 baths1,316 sq. ft.409 Franklin Avenue, Barberton, OH 44203
MLS# 5168613Listed by: HELEN SCOTT REALTY LLC - New
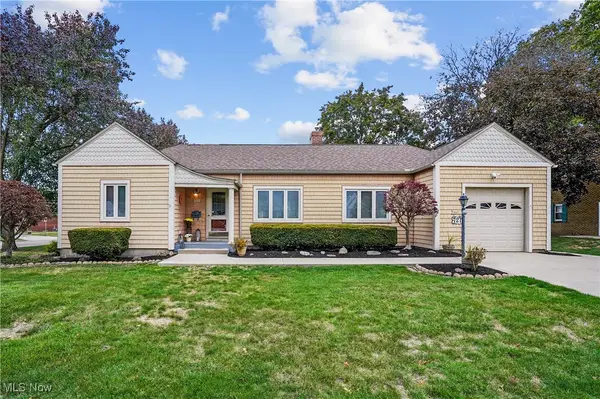 $274,500Active3 beds 2 baths1,818 sq. ft.
$274,500Active3 beds 2 baths1,818 sq. ft.721 E Ford Avenue, Barberton, OH 44203
MLS# 5166607Listed by: BERKSHIRE HATHAWAY HOMESERVICES STOUFFER REALTY - New
 $235,000Active5 beds 3 baths1,264 sq. ft.
$235,000Active5 beds 3 baths1,264 sq. ft.197 W State Street, Barberton, OH 44203
MLS# 5167920Listed by: EXIT REALTY GPS - New
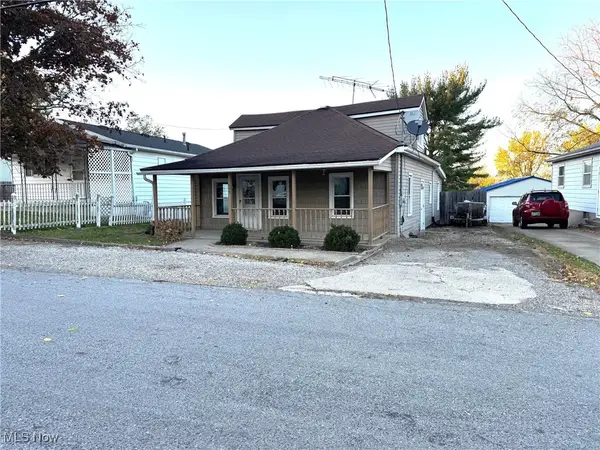 $134,900Active2 beds 1 baths936 sq. ft.
$134,900Active2 beds 1 baths936 sq. ft.1099 Prospect Street, Barberton, OH 44203
MLS# 5167875Listed by: KELLER WILLIAMS ELEVATE - New
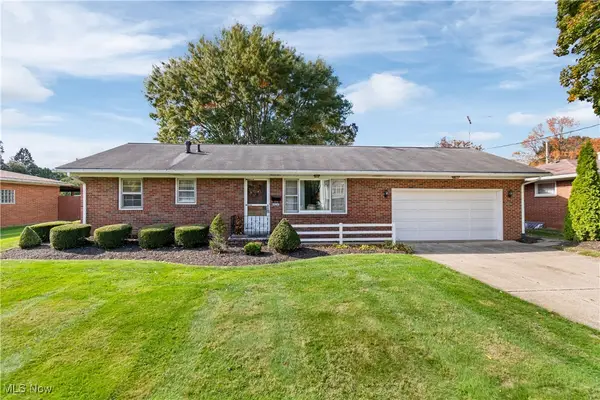 $219,000Active3 beds 1 baths
$219,000Active3 beds 1 baths404 31st Sw Street, Barberton, OH 44203
MLS# 5167313Listed by: KELLER WILLIAMS CHERVENIC RLTY - New
 $145,000Active4 beds 3 baths1,560 sq. ft.
$145,000Active4 beds 3 baths1,560 sq. ft.714 Orchard Avenue, Barberton, OH 44203
MLS# 5166115Listed by: KELLER WILLIAMS ELEVATE - New
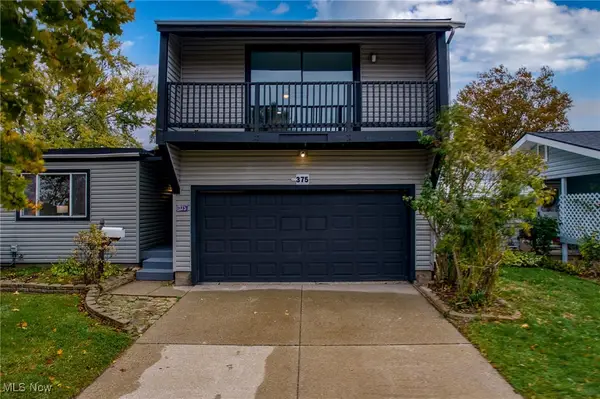 $299,900Active4 beds 2 baths1,841 sq. ft.
$299,900Active4 beds 2 baths1,841 sq. ft.375 Big Bend Circle, Barberton, OH 44203
MLS# 5166378Listed by: BERKSHIRE HATHAWAY HOMESERVICES STOUFFER REALTY
