151 W State Street, Barberton, OH 44203
Local realty services provided by:Better Homes and Gardens Real Estate Central
Listed by:laurie morgan schrank
Office:keller williams chervenic rlty
MLS#:5149407
Source:OH_NORMLS
Price summary
- Price:$115,000
- Price per sq. ft.:$133.1
About this home
Move in ready Ranch in Barberton! No stone has been left unturned in this nicely updated 3 bedroom, 1.5 bathroom home with all new kitchen appliances, refinished hardwood floors, fresh paint on walls, trim and ceiling throughout, facelifted kitchen, new doors, updated bath and more… all within the Barberton City school district and short distance to I-76. Covered front deck creates welcoming entrance into main living room with large window, closet and ceiling fan. Kitchen features refinished cabinetry, new appliances, and spacious eating area. Three good sized bedrooms with windows, closets and fans share a clean and bright full bathroom. Lower level features ½ bath and separate shower stall, access to garage, and walk out back door into the generously sized, fenced in backyard. Notable updates include: Roof (~2017), new insulation (~2015), HVAC (~2019), water tank (~2015), 200 amp electric panel, and more.
Contact an agent
Home facts
- Year built:1963
- Listing ID #:5149407
- Added:7 day(s) ago
- Updated:August 27, 2025 at 04:38 PM
Rooms and interior
- Bedrooms:3
- Total bathrooms:2
- Full bathrooms:1
- Half bathrooms:1
- Living area:864 sq. ft.
Heating and cooling
- Cooling:Central Air
- Heating:Forced Air, Gas
Structure and exterior
- Roof:Asphalt, Fiberglass
- Year built:1963
- Building area:864 sq. ft.
- Lot area:0.14 Acres
Utilities
- Water:Public
- Sewer:Public Sewer
Finances and disclosures
- Price:$115,000
- Price per sq. ft.:$133.1
- Tax amount:$1,818 (2024)
New listings near 151 W State Street
- New
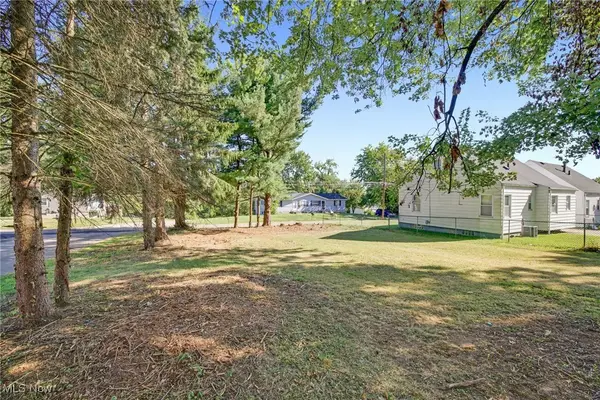 $10,000Active0.15 Acres
$10,000Active0.15 AcresV/L Benton Street, Barberton, OH 44203
MLS# 5152003Listed by: RE/MAX CROSSROADS PROPERTIES - New
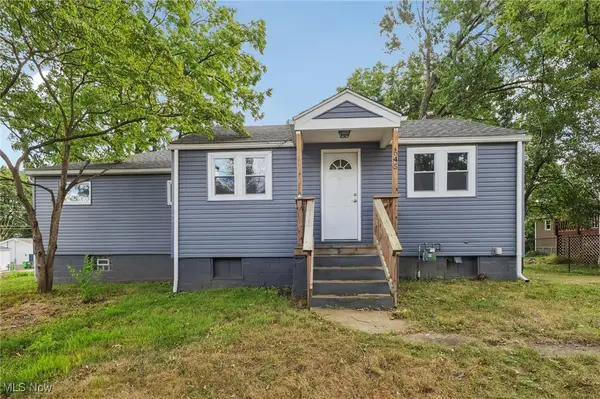 $150,000Active3 beds 2 baths2,454 sq. ft.
$150,000Active3 beds 2 baths2,454 sq. ft.645 Madison Avenue, Barberton, OH 44203
MLS# 5152121Listed by: CENTURY 21 ASA COX HOMES - New
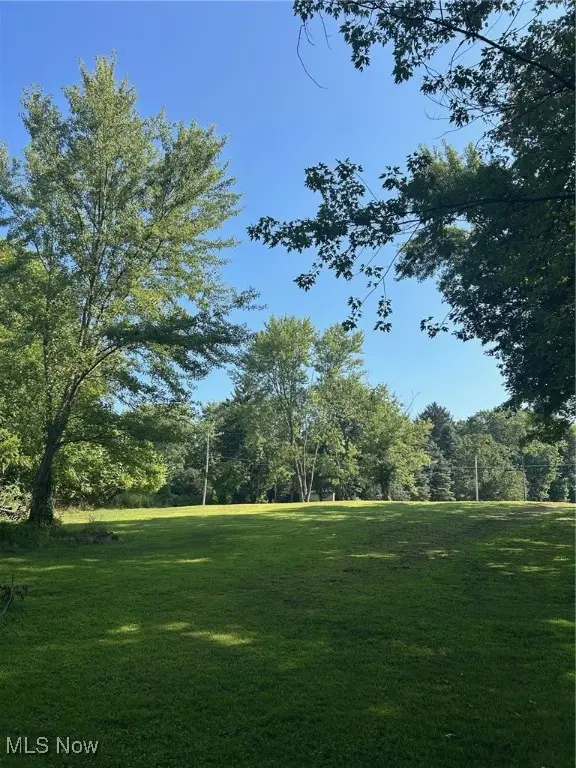 $99,900Active2.83 Acres
$99,900Active2.83 Acres1742 Turkeyfoot Lake Road, Barberton, OH 44203
MLS# 5152501Listed by: HELEN SCOTT REALTY LLC - New
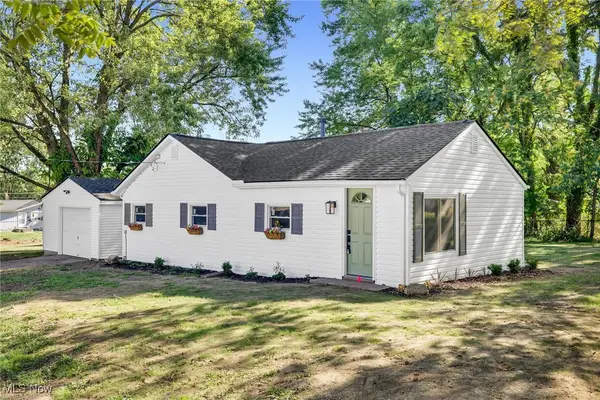 $189,900Active2 beds 1 baths880 sq. ft.
$189,900Active2 beds 1 baths880 sq. ft.1125 Prospect Street, Barberton, OH 44203
MLS# 5151966Listed by: RE/MAX CROSSROADS PROPERTIES - New
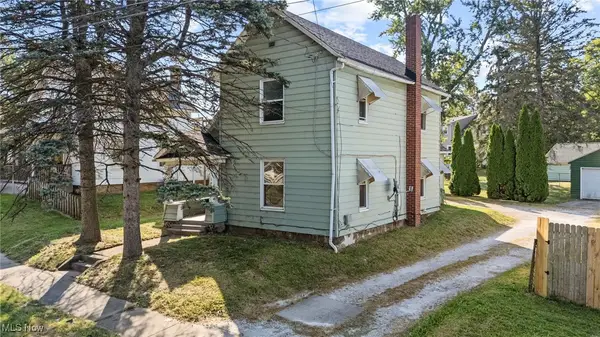 $155,000Active3 beds 2 baths1,230 sq. ft.
$155,000Active3 beds 2 baths1,230 sq. ft.1450 Wooster W Road, Barberton, OH 44203
MLS# 5151331Listed by: KELLER WILLIAMS LIVING - New
 $155,000Active3 beds 2 baths1,435 sq. ft.
$155,000Active3 beds 2 baths1,435 sq. ft.387 4th Nw Street, Barberton, OH 44203
MLS# 5150971Listed by: M. C. REAL ESTATE 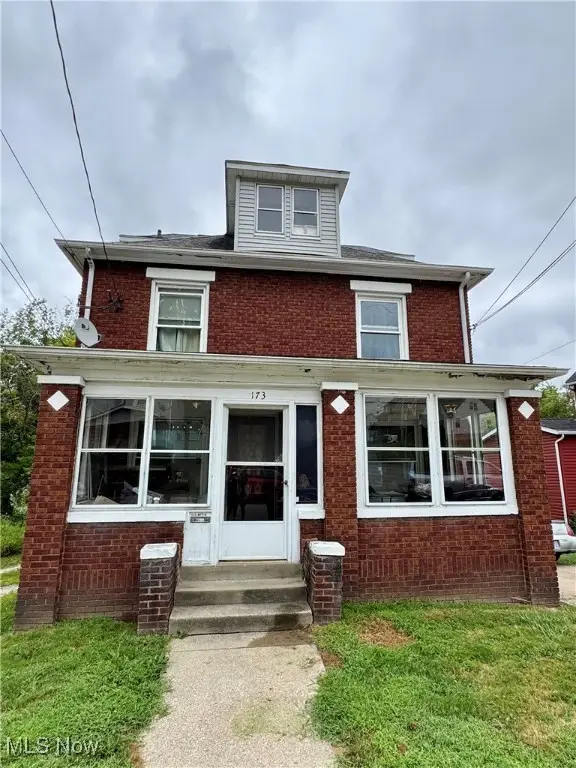 $190,000Pending5 beds 3 baths2,502 sq. ft.
$190,000Pending5 beds 3 baths2,502 sq. ft.173 21st Nw Street, Barberton, OH 44203
MLS# 5150614Listed by: EXP REALTY, LLC.- New
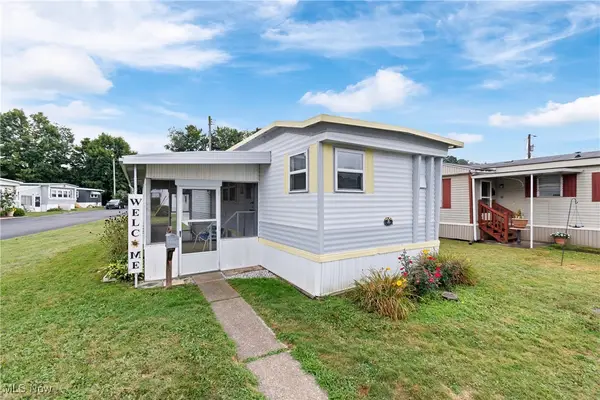 $60,000Active2 beds 1 baths
$60,000Active2 beds 1 baths96 Helen Street, Barberton, OH 44203
MLS# 5150323Listed by: EXACTLY - New
 $160,000Active3 beds 1 baths1,392 sq. ft.
$160,000Active3 beds 1 baths1,392 sq. ft.649 E Hopocan Avenue, Barberton, OH 44203
MLS# 5150260Listed by: DEHOFF REALTORS
