30907 Arlington Circle, Bay Village, OH 44140
Local realty services provided by:Better Homes and Gardens Real Estate Central



Upcoming open houses
- Sun, Aug 1701:00 pm - 03:00 pm
Listed by:tony e dibenedetto
Office:re/max real estate group
MLS#:5125406
Source:OH_NORMLS
Price summary
- Price:$675,000
- Price per sq. ft.:$180.67
About this home
This stunning 4 bedroom Bay Village home is located in the prestigious Huntington Woods Subdivision. The first floor features a large Vaulted Great Room with Stone Gas Fireplace, Dining Room, Study, Mud Room, Laundry Room and Gourmet Kitchen. Off the kitchen is a massive Wood Deck overlooking a manicured lawn that’s surrounded by a wrought iron fence. The property includes a storage shed that is attached to the home. The second floor features a 24’ foot wide Primary Suite with 2 closets, newly renovated bathroom with Limestone and Porcelain floors. There are also 3 very large bedrooms on the second floor. The finished lower level is perfect for family and friends to watch movies or play games. The home is less than 5 minutes to Huntington Beach, 10 minutes to great shopping and restaurants at Crocker Park and 25 minutes to Downtown Cleveland and the Cleveland Hopkins Airport. This home was custom built by DiBenedetto Fine Homes (developer and builder of Huntington Woods). THIS IS A MUST SEE HOME!!!
Contact an agent
Home facts
- Year built:1981
- Listing Id #:5125406
- Added:84 day(s) ago
- Updated:August 16, 2025 at 05:41 PM
Rooms and interior
- Bedrooms:4
- Total bathrooms:3
- Full bathrooms:2
- Half bathrooms:1
- Living area:3,736 sq. ft.
Heating and cooling
- Cooling:Central Air
- Heating:Fireplaces, Forced Air, Gas
Structure and exterior
- Roof:Asphalt, Fiberglass
- Year built:1981
- Building area:3,736 sq. ft.
- Lot area:0.34 Acres
Utilities
- Water:Public
- Sewer:Public Sewer
Finances and disclosures
- Price:$675,000
- Price per sq. ft.:$180.67
- Tax amount:$11,452 (2024)
New listings near 30907 Arlington Circle
- New
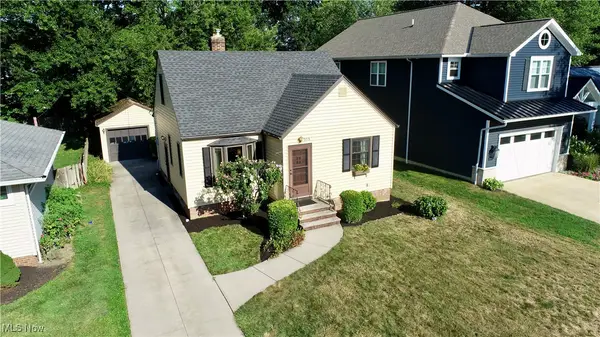 $299,900Active3 beds 2 baths2,075 sq. ft.
$299,900Active3 beds 2 baths2,075 sq. ft.513 Kenilworth Road, Bay Village, OH 44140
MLS# 5147448Listed by: RUSSELL REAL ESTATE SERVICES 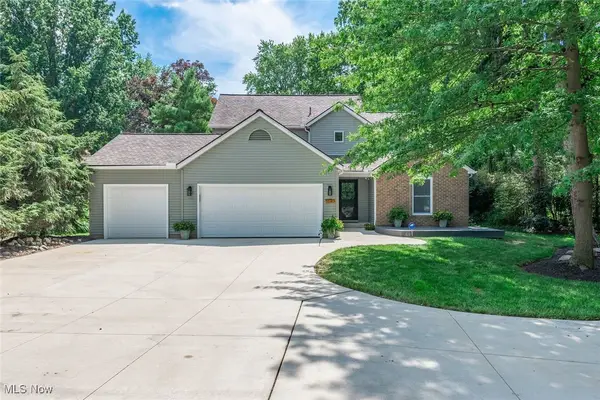 $579,900Pending4 beds 5 baths
$579,900Pending4 beds 5 baths30143 Lake Road, Bay Village, OH 44140
MLS# 5146635Listed by: RE/MAX REAL ESTATE GROUP- Open Sun, 11am to 1pmNew
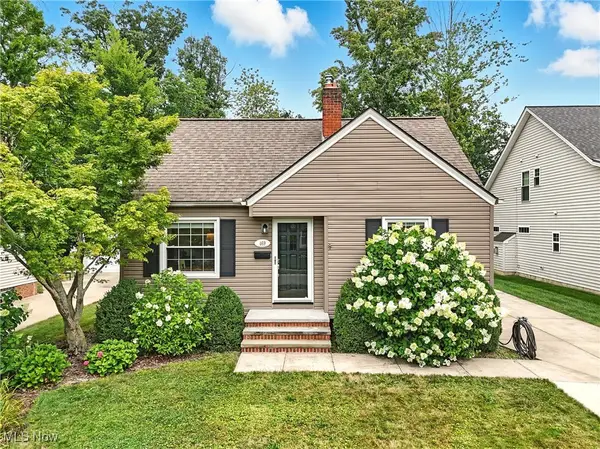 $330,000Active3 beds 1 baths1,752 sq. ft.
$330,000Active3 beds 1 baths1,752 sq. ft.469 Canterbury Road, Bay Village, OH 44140
MLS# 5142805Listed by: THE AGENCY CLEVELAND NORTHCOAST - New
 $999,999Active5 beds 4 baths4,260 sq. ft.
$999,999Active5 beds 4 baths4,260 sq. ft.31129 Huntington Woods, Bay Village, OH 44140
MLS# 5145735Listed by: KELLER WILLIAMS CHERVENIC RLTY 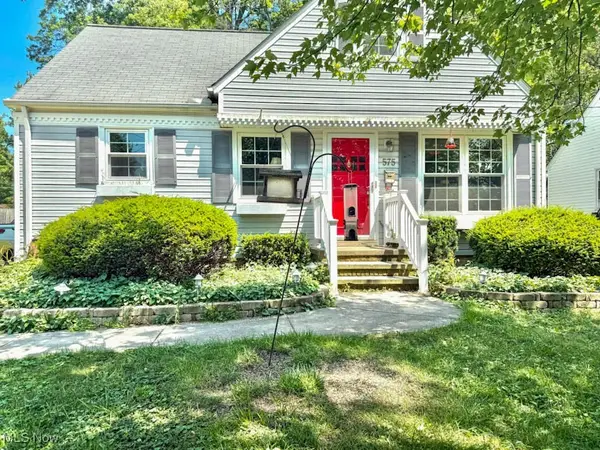 $289,900Pending3 beds 1 baths1,518 sq. ft.
$289,900Pending3 beds 1 baths1,518 sq. ft.575 Columbia Road, Bay Village, OH 44140
MLS# 5144252Listed by: CENTURY 21 ASA COX HOMES $240,000Pending2 beds 1 baths977 sq. ft.
$240,000Pending2 beds 1 baths977 sq. ft.27869 Lincoln Road, Bay Village, OH 44140
MLS# 5143192Listed by: KELLER WILLIAMS CITYWIDE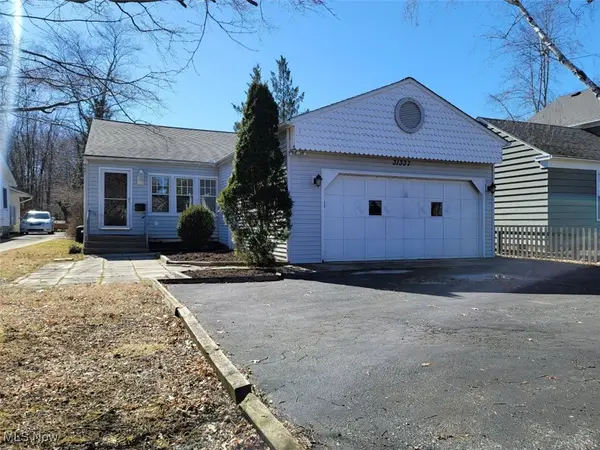 $279,900Active3 beds 2 baths1,160 sq. ft.
$279,900Active3 beds 2 baths1,160 sq. ft.31337 Lake Road, Bay Village, OH 44140
MLS# 5139368Listed by: NEXTHOME EXPERTS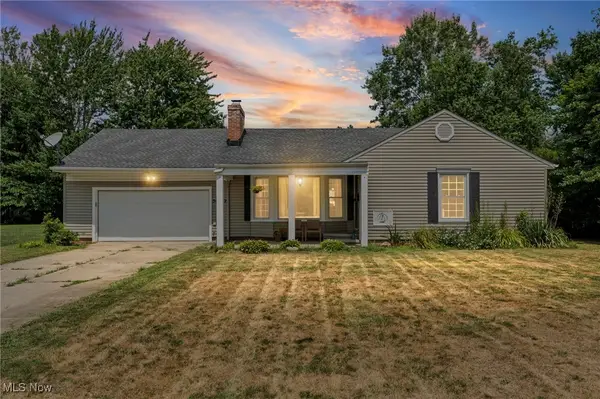 $399,900Pending2 beds 2 baths1,786 sq. ft.
$399,900Pending2 beds 2 baths1,786 sq. ft.30922 Bexley Drive, Bay Village, OH 44140
MLS# 5144593Listed by: HOMEPOINT REAL ESTATE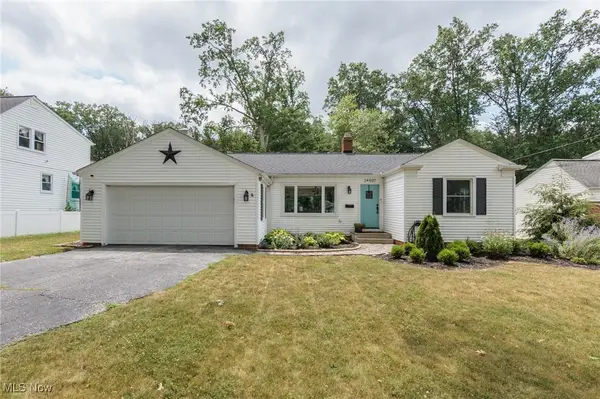 $345,000Pending2 beds 2 baths2,330 sq. ft.
$345,000Pending2 beds 2 baths2,330 sq. ft.24507 E Oakland Road, Bay Village, OH 44140
MLS# 5139626Listed by: EXP REALTY, LLC.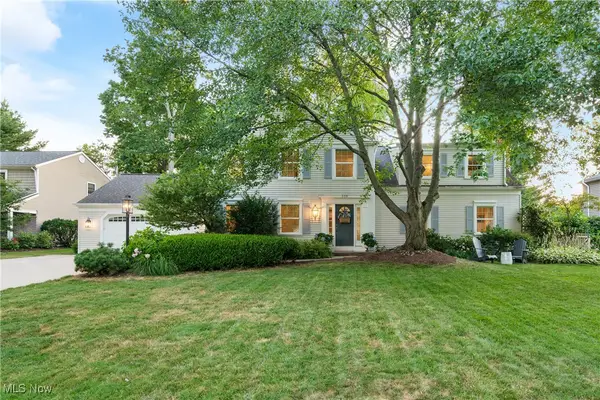 $1,100,000Pending4 beds 5 baths4,699 sq. ft.
$1,100,000Pending4 beds 5 baths4,699 sq. ft.336 Rye Gate Street, Bay Village, OH 44140
MLS# 5142634Listed by: KELLER WILLIAMS ELEVATE
