5653 Vickie Lane, Bedford, OH 44146
Local realty services provided by:Better Homes and Gardens Real Estate Central
Listed by:jose medina
Office:keller williams legacy group realty
MLS#:5159190
Source:OH_NORMLS
Price summary
- Price:$189,900
- Price per sq. ft.:$117.8
About this home
Move right in and enjoy the ease of one floor living in this nicely updated Bedford ranch. The living room feels bright and comfortable with a large picture window and LVP flooring that continues into the eat in kitchen. Here you’ll find granite counters, a tile backsplash, stainless steel appliances, and a patio door that opens to the deck, perfect for outdoor meals. Down the hall are three bedrooms with fresh carpet and double closets along with a remodeled full bath that features a tub with tile surround and all new fixtures. The lower level gives you even more space to spread out with a family room for movie nights, a rec room for games, and a bonus room ideal for a home office. Outside, off street parking leads to the one car detached garage, and the location keeps you close to shopping, dining, and everyday conveniences. Schedule your showing today.
Contact an agent
Home facts
- Year built:1960
- Listing ID #:5159190
- Added:3 day(s) ago
- Updated:September 30, 2025 at 07:30 AM
Rooms and interior
- Bedrooms:3
- Total bathrooms:1
- Full bathrooms:1
- Living area:1,612 sq. ft.
Heating and cooling
- Cooling:Central Air
- Heating:Forced Air, Gas
Structure and exterior
- Roof:Asphalt, Fiberglass
- Year built:1960
- Building area:1,612 sq. ft.
- Lot area:0.19 Acres
Utilities
- Water:Public
- Sewer:Public Sewer
Finances and disclosures
- Price:$189,900
- Price per sq. ft.:$117.8
- Tax amount:$2,941 (2024)
New listings near 5653 Vickie Lane
- New
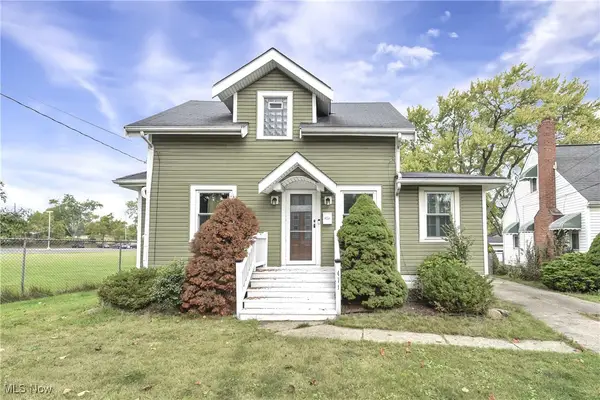 $174,900Active3 beds 1 baths1,037 sq. ft.
$174,900Active3 beds 1 baths1,037 sq. ft.471 Columbus Street, Bedford, OH 44146
MLS# 5160174Listed by: RE/MAX ABOVE & BEYOND - New
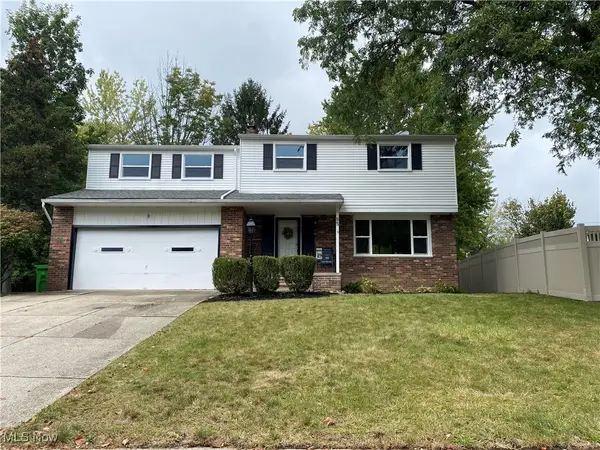 $279,900Active4 beds 3 baths2,763 sq. ft.
$279,900Active4 beds 3 baths2,763 sq. ft.95 Noran Circle, Bedford, OH 44146
MLS# 5157440Listed by: EXP REALTY, LLC. 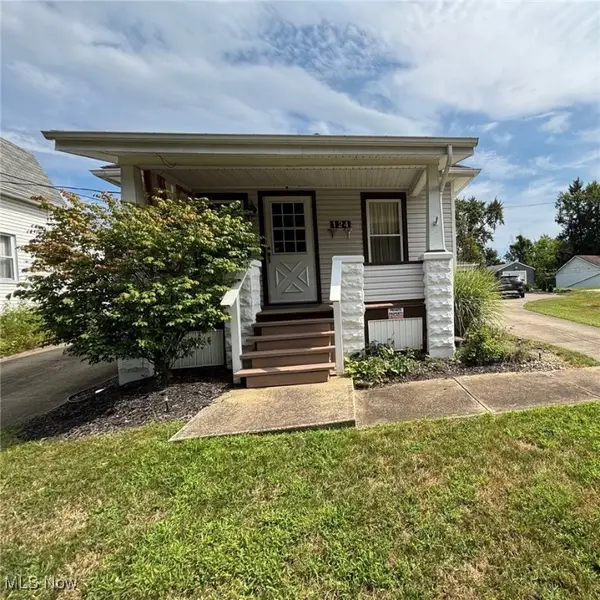 $109,900Pending2 beds 1 baths690 sq. ft.
$109,900Pending2 beds 1 baths690 sq. ft.124 W Grace Street, Bedford, OH 44146
MLS# 5156953Listed by: CENTURY 21 CAROLYN RILEY RL. EST. SRVCS, INC.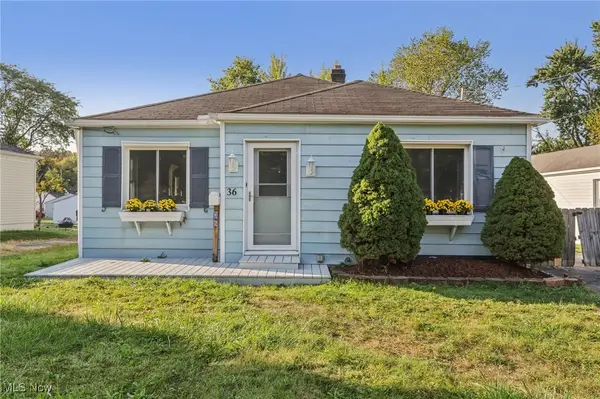 $139,900Pending3 beds 1 baths1,011 sq. ft.
$139,900Pending3 beds 1 baths1,011 sq. ft.36 Grandmere Drive, Bedford, OH 44146
MLS# 5157445Listed by: KELLER WILLIAMS GREATER METROPOLITAN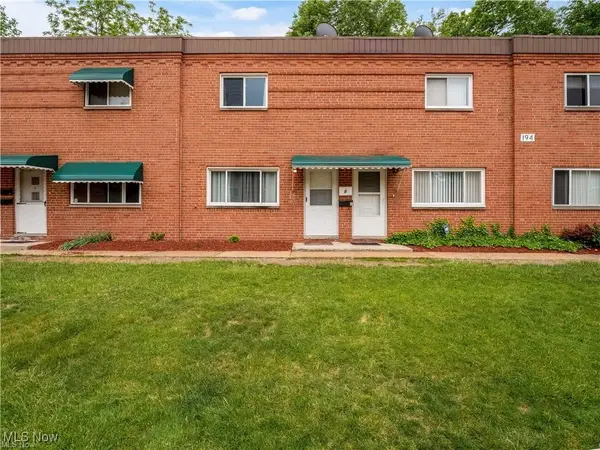 $70,000Pending2 beds 1 baths896 sq. ft.
$70,000Pending2 beds 1 baths896 sq. ft.194 Dalepark Drive #5, Bedford, OH 44146
MLS# 5157865Listed by: PLATINUM REAL ESTATE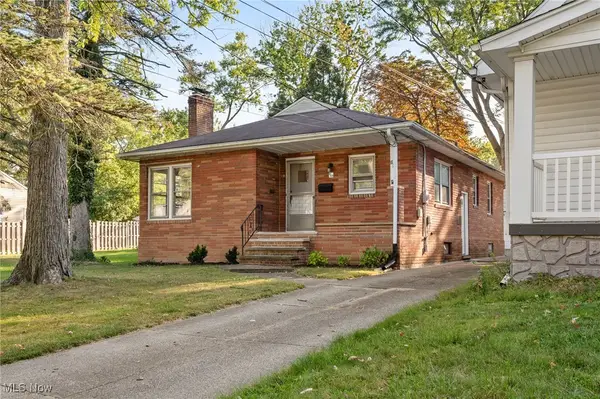 $149,000Pending3 beds 1 baths1,068 sq. ft.
$149,000Pending3 beds 1 baths1,068 sq. ft.69 Nordham, Bedford, OH 44146
MLS# 5157256Listed by: KELLER WILLIAMS LIVING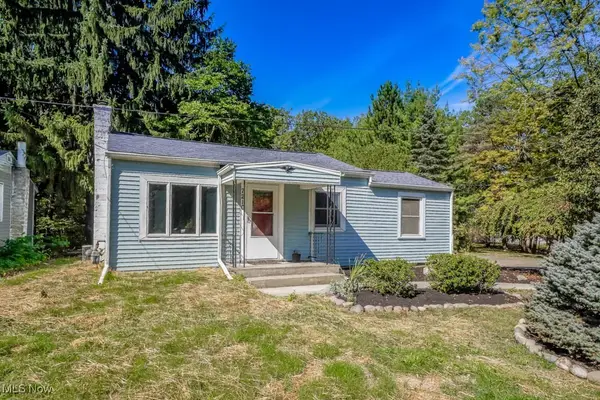 $87,900Pending1 beds 1 baths741 sq. ft.
$87,900Pending1 beds 1 baths741 sq. ft.7210 Grove Avenue, Bedford, OH 44146
MLS# 5156462Listed by: KELLER WILLIAMS LEGACY GROUP REALTY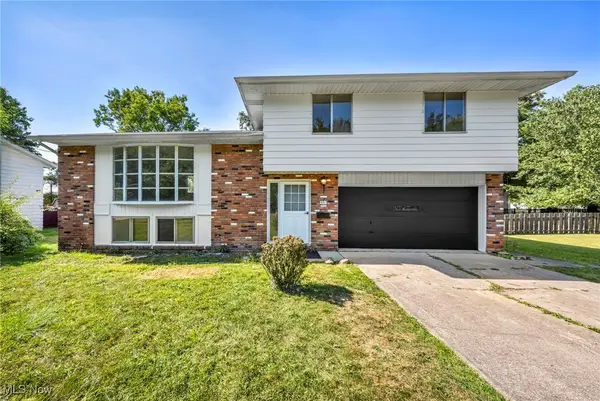 $254,900Pending4 beds 2 baths1,766 sq. ft.
$254,900Pending4 beds 2 baths1,766 sq. ft.501 Button Road, Bedford, OH 44146
MLS# 5157106Listed by: REAL OF OHIO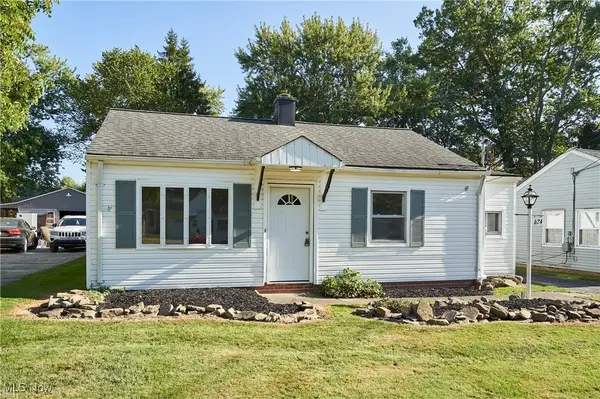 $165,000Active3 beds 1 baths1,067 sq. ft.
$165,000Active3 beds 1 baths1,067 sq. ft.624 W Glendale Street, Bedford, OH 44146
MLS# 5142839Listed by: BERKSHIRE HATHAWAY HOMESERVICES STOUFFER REALTY
