78 Gould Avenue, Bedford, OH 44146
Local realty services provided by:Better Homes and Gardens Real Estate Central
78 Gould Avenue,Bedford, OH 44146
$159,900
- 3 Beds
- 1 Baths
- 1,188 sq. ft.
- Single family
- Active
Listed by:terry young
Office:keller williams greater metropolitan
MLS#:5161056
Source:OH_NORMLS
Price summary
- Price:$159,900
- Price per sq. ft.:$134.6
About this home
Welcome to 78 Gould Ave, Bedford – a charming Cape Cod home that’s move-in ready and full of character! All appliances convey in this beautifully maintained abode with various updates throughout the years such as a new 2023 hot water tank and brand new deck installed in 2024. Located on a treed street in a serene neighborhood; enjoy a fully fenced in backyard and an open layout where the living room and dining area flow seamlessly together. The kitchen is both stylish and functional, featuring maple cabinets, and well maintained laminate wood flooring. This property boasts first floor living at its finest with 2 bedrooms and 1 full bathroom on the main level. Upstairs, you’ll discover additional versatile living space with bonus rooms that can serve as a guest room, third bedroom, home office, or playroom—ideal for today’s lifestyle needs. The lower level offers a dedicated laundry area and plenty of potential for finishing into a recreation room, gym, or hobby space. Outside, enjoy a spacious yard, a detached garage, and plenty of room for outdoor fun, gardening, or relaxing evenings. This Bedford gem is truly move-in ready and waiting to welcome its next owner. Don’t miss the opportunity to make this lovely Cape Cod your home!
Contact an agent
Home facts
- Year built:1951
- Listing ID #:5161056
- Added:1 day(s) ago
- Updated:October 03, 2025 at 09:36 PM
Rooms and interior
- Bedrooms:3
- Total bathrooms:1
- Full bathrooms:1
- Living area:1,188 sq. ft.
Heating and cooling
- Cooling:Central Air
- Heating:Forced Air, Gas
Structure and exterior
- Roof:Asphalt, Shingle
- Year built:1951
- Building area:1,188 sq. ft.
- Lot area:0.15 Acres
Utilities
- Water:Public
- Sewer:Public Sewer
Finances and disclosures
- Price:$159,900
- Price per sq. ft.:$134.6
- Tax amount:$3,764 (2024)
New listings near 78 Gould Avenue
- New
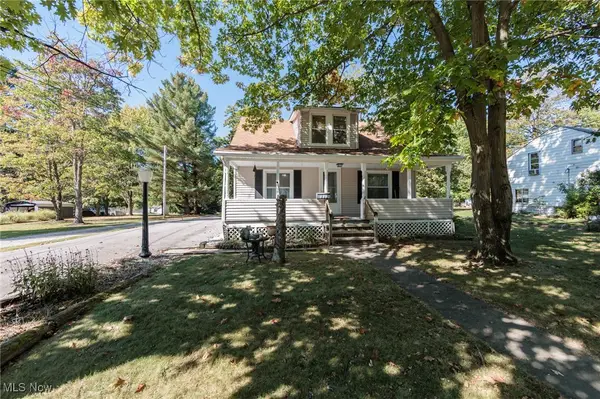 $209,000Active3 beds 2 baths1,302 sq. ft.
$209,000Active3 beds 2 baths1,302 sq. ft.886 Archer Road, Bedford, OH 44146
MLS# 5160729Listed by: COLDWELL BANKER SCHMIDT REALTY - New
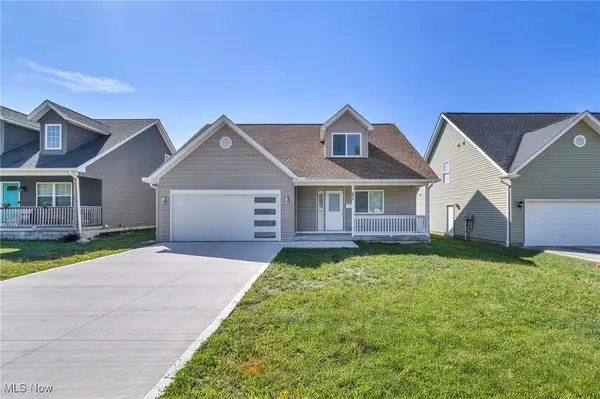 $295,000Active3 beds 3 baths1,700 sq. ft.
$295,000Active3 beds 3 baths1,700 sq. ft.62 Willard Avenue, Bedford, OH 44146
MLS# 5159745Listed by: PROEDGE REALTY, LLC. - New
 $129,900Active2 beds 3 baths
$129,900Active2 beds 3 baths220 Regina Drive, Bedford, OH 44146
MLS# 5160224Listed by: PLUM TREE REALTY, LLC - New
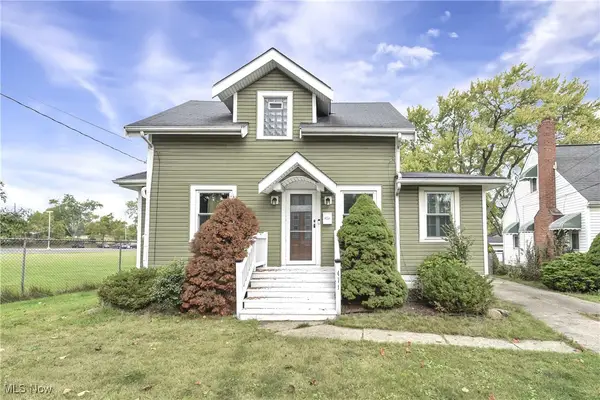 $174,900Active3 beds 1 baths1,037 sq. ft.
$174,900Active3 beds 1 baths1,037 sq. ft.471 Columbus Street, Bedford, OH 44146
MLS# 5160174Listed by: RE/MAX ABOVE & BEYOND  $189,900Pending3 beds 1 baths1,612 sq. ft.
$189,900Pending3 beds 1 baths1,612 sq. ft.5653 Vickie Lane, Bedford, OH 44146
MLS# 5159190Listed by: KELLER WILLIAMS LEGACY GROUP REALTY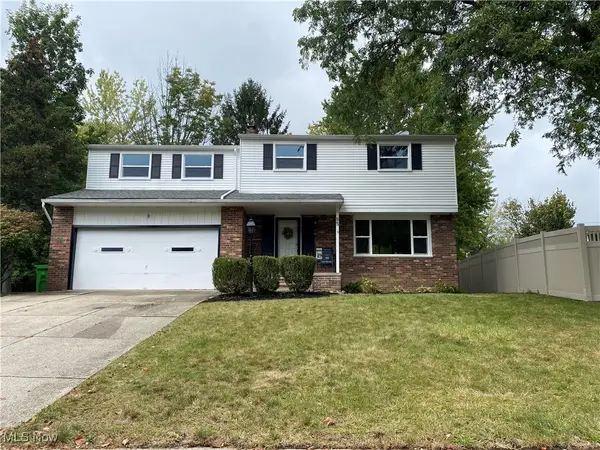 $279,900Pending4 beds 3 baths2,763 sq. ft.
$279,900Pending4 beds 3 baths2,763 sq. ft.95 Noran Circle, Bedford, OH 44146
MLS# 5157440Listed by: EXP REALTY, LLC.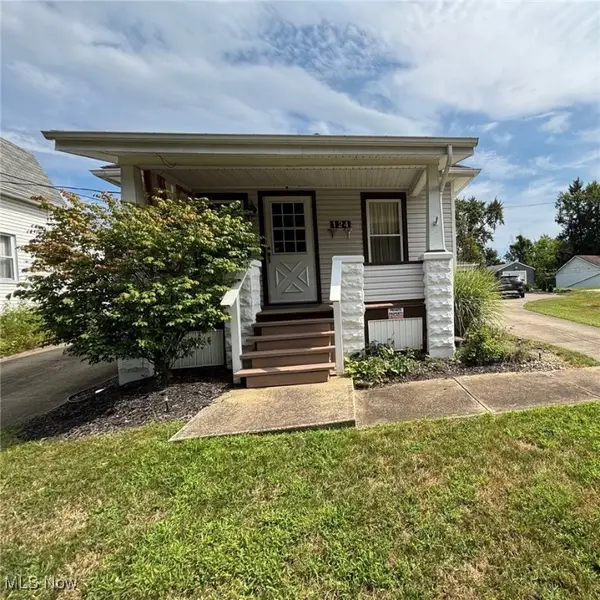 $109,900Pending2 beds 1 baths690 sq. ft.
$109,900Pending2 beds 1 baths690 sq. ft.124 W Grace Street, Bedford, OH 44146
MLS# 5156953Listed by: CENTURY 21 CAROLYN RILEY RL. EST. SRVCS, INC.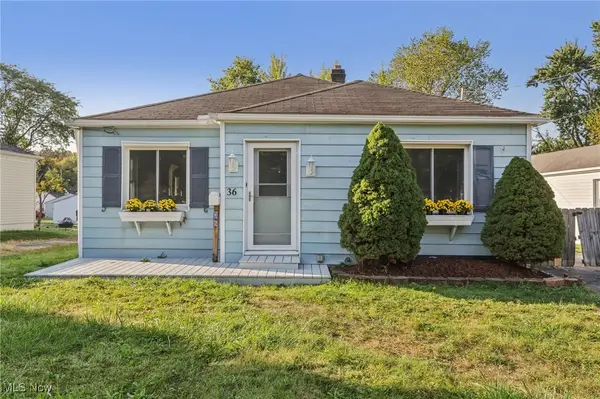 $139,900Pending3 beds 1 baths1,011 sq. ft.
$139,900Pending3 beds 1 baths1,011 sq. ft.36 Grandmere Drive, Bedford, OH 44146
MLS# 5157445Listed by: KELLER WILLIAMS GREATER METROPOLITAN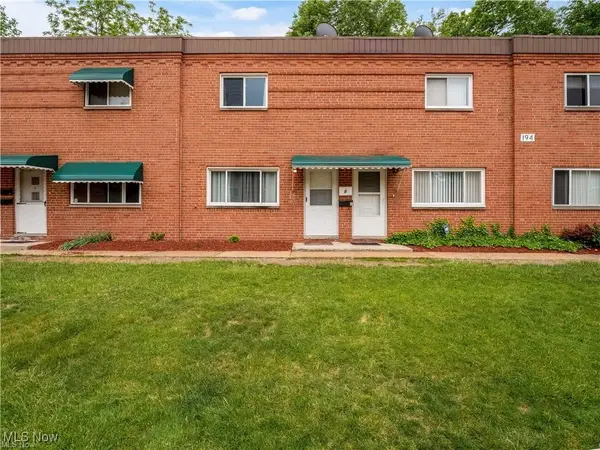 $70,000Pending2 beds 1 baths896 sq. ft.
$70,000Pending2 beds 1 baths896 sq. ft.194 Dalepark Drive #5, Bedford, OH 44146
MLS# 5157865Listed by: PLATINUM REAL ESTATE
