3595 Belmont Street, Bellaire, OH 43906
Local realty services provided by:Better Homes and Gardens Real Estate Central
Listed by: lyndsay m maynard
Office: harvey goodman, realtor
MLS#:5158183
Source:OH_NORMLS
Price summary
- Price:$275,000
- Price per sq. ft.:$57.2
About this home
History and grand presence abound in this stately Victorian beauty, nestled in the heart of Bellaire, Ohio. Just steps from local coffee shops, schools, parks, and more, this timeless treasure offers both residential and commercial zoning to suit your every need.
Originally known as the Roedefer Mansion, this home was built in 1893 during the Second Industrial Revolution by a local glass manufacturer. Over the years, it has served many purposes, while still preserving its rich character. In the late 2010s, it was thoughtfully modernized with a zoned, high-pressure central air cooling system, water filtration, tasteful kitchen and bath updates, exterior painting, and a durable epoxy finish on the front porch.
Inside, you’ll find historic elegance at every turn — including eight fireplaces (several with gas heat), intricate crown molding, trayed ceilings, and stunning custom stained glass windows. The upper-level laundry offers everyday convenience, blending modern living with old-world charm.
Out back, enjoy a spacious flat, fenced-in yard with a covered patio and walkway to the large detached garage, complete with heating and a full open loft — perfect for storage, hobbies, or business use.
A rare opportunity to own a piece of Bellaire’s history, updated for today’s lifestyle. Schedule your private tour of this landmark home today!
Contact an agent
Home facts
- Year built:1893
- Listing ID #:5158183
- Added:90 day(s) ago
- Updated:December 19, 2025 at 08:16 AM
Rooms and interior
- Bedrooms:4
- Total bathrooms:3
- Full bathrooms:3
- Living area:4,808 sq. ft.
Heating and cooling
- Cooling:Central Air
- Heating:Fireplaces, Gas, Hot Water, Radiators, Steam
Structure and exterior
- Roof:Asphalt
- Year built:1893
- Building area:4,808 sq. ft.
- Lot area:0.18 Acres
Utilities
- Water:Public
- Sewer:Public Sewer
Finances and disclosures
- Price:$275,000
- Price per sq. ft.:$57.2
- Tax amount:$1,031 (2024)
New listings near 3595 Belmont Street
- New
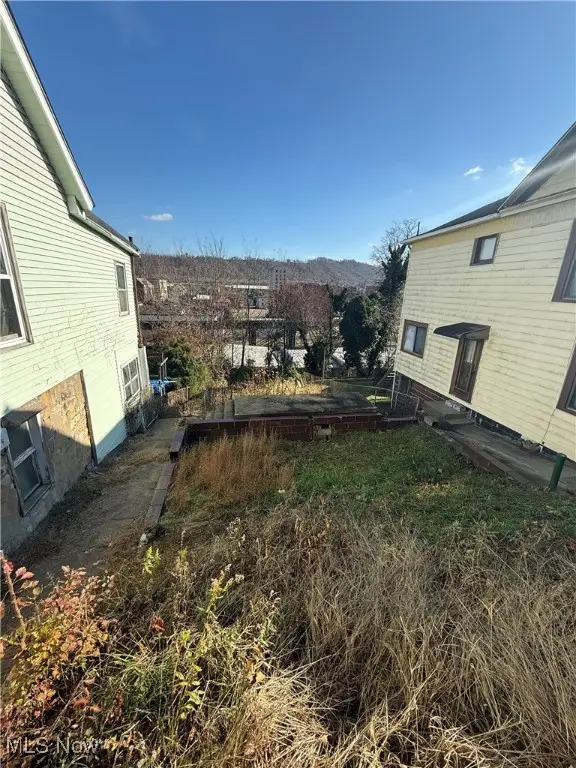 $15,000Active0.08 Acres
$15,000Active0.08 Acres3252 Monroe Street, Bellaire, OH 43906
MLS# 5176314Listed by: CAROL GOFF & ASSOC. 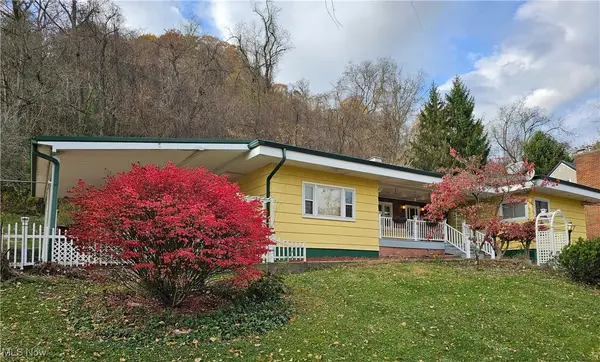 $130,000Pending2 beds 2 baths2,034 sq. ft.
$130,000Pending2 beds 2 baths2,034 sq. ft.5105 Atchison Road, Bellaire, OH 43906
MLS# 5172419Listed by: FCR REAL ESTATE $159,900Active2 beds 1 baths1,400 sq. ft.
$159,900Active2 beds 1 baths1,400 sq. ft.53363 Pike Street, Bellaire, OH 43906
MLS# 5171859Listed by: HARVEY GOODMAN, REALTOR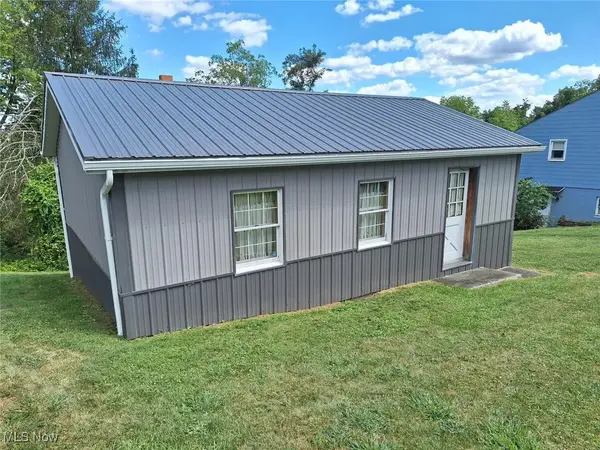 $25,900Active-- beds -- baths560 sq. ft.
$25,900Active-- beds -- baths560 sq. ft.0 Hilltop Avenue, Bellaire, OH 43906
MLS# 5170844Listed by: RE/MAX BROADWATER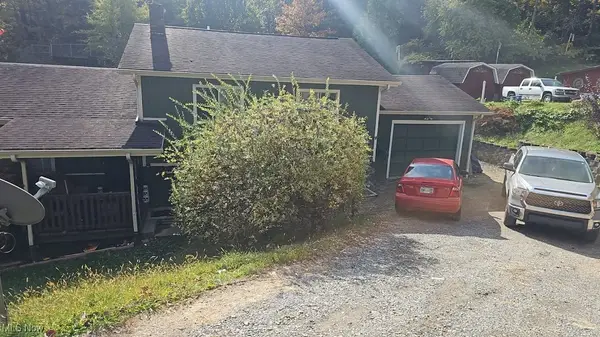 $150,000Active3 beds 2 baths2,064 sq. ft.
$150,000Active3 beds 2 baths2,064 sq. ft.1070 Central Avenue, Bellaire, OH 43906
MLS# 5169949Listed by: JOSEPH WALTER REALTY, LLC.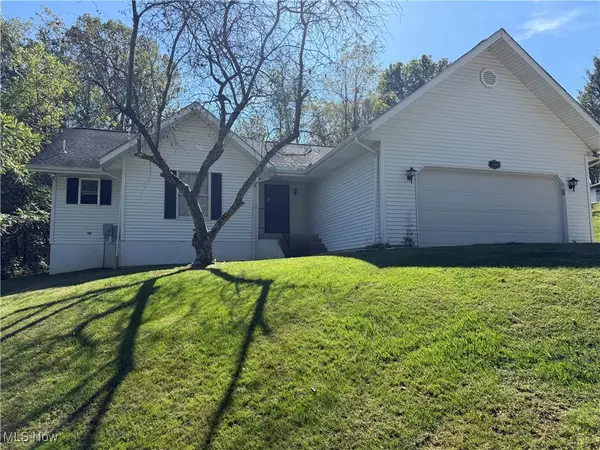 $249,900Active3 beds 2 baths1,551 sq. ft.
$249,900Active3 beds 2 baths1,551 sq. ft.55794 Bel Haven, Bellaire, OH 43906
MLS# 5161507Listed by: SULEK & EXPERTS REAL ESTATE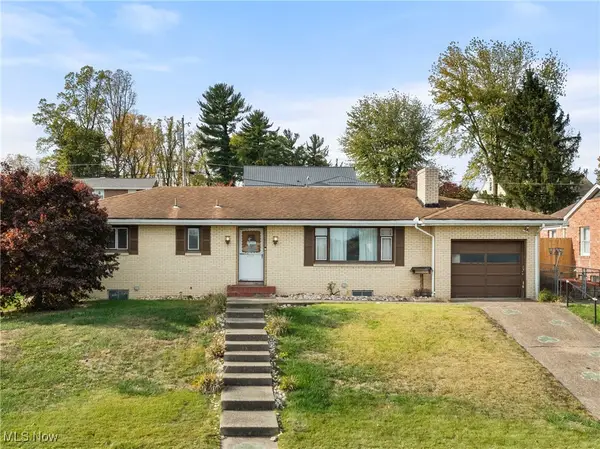 $176,000Pending3 beds 2 baths1,270 sq. ft.
$176,000Pending3 beds 2 baths1,270 sq. ft.65310 Three Hills Drive, Bellaire, OH 43906
MLS# 5167681Listed by: HARVEY GOODMAN, REALTOR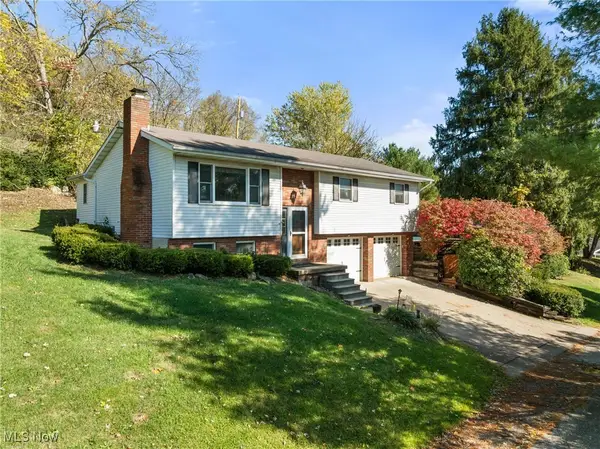 $234,000Pending3 beds 2 baths2,254 sq. ft.
$234,000Pending3 beds 2 baths2,254 sq. ft.1020 Maple Avenue, Bellaire, OH 43906
MLS# 5167409Listed by: PAULL ASSOCIATES REAL ESTATE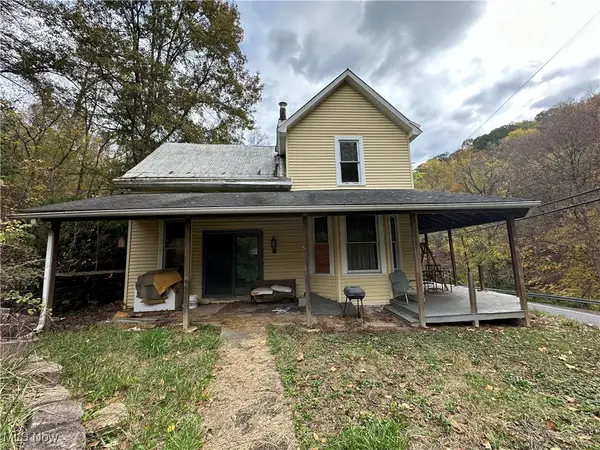 $50,000Pending3 beds 2 baths
$50,000Pending3 beds 2 baths56260 Key Bellaire Road, Bellaire, OH 43906
MLS# 5165856Listed by: RE/MAX BROADWATER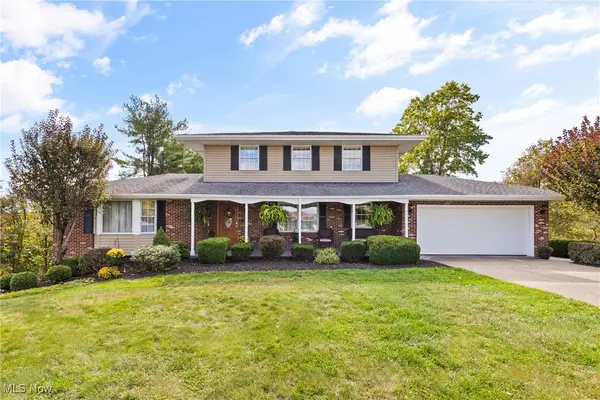 $455,000Active4 beds 3 baths2,121 sq. ft.
$455,000Active4 beds 3 baths2,121 sq. ft.55584 Bel Haven, Bellaire, OH 43906
MLS# 5164908Listed by: SULEK & EXPERTS REAL ESTATE
