821 Boulevard Drive, Belpre, OH 45714
Local realty services provided by:Better Homes and Gardens Real Estate Central
Upcoming open houses
- Sat, Nov 2901:00 pm - 03:00 pm
Listed by: rhonda j moore
Office: carol goff & associates
MLS#:5173774
Source:OH_NORMLS
Price summary
- Price:$322,500
- Price per sq. ft.:$130.78
About this home
Completely renovated brick ranch style home with 3 bedrooms, 2 and 1/2 bathrooms, on a corner lot, great location. The home and the yard have taken a great transformation. On the inside a whole new kitchen with custom made cabinets, quartz top, stainless steel appliances, nice white backsplash. Lots of storage with the pantry that has 3 pull out drawers. Under the kitchen sink is a new garbage disposal, Culligan water system with a faucet on the sink, also there is a walk-in pantry off the kitchen. On the other side of the kitchen is the open concept living and dining room. Going through the living room down the hall is 3 bedrooms, full main bath at the end of the hall that has been completely renovated with new tub and shower surround, new flooring, vanity and commode, lights. Also at the end of the hall are 2 linen closets. The bedrooms have been painted, new carpet, lights added to the closets and light/ ceiling fans in the rooms. Off the master bedroom is another closet and a vanity with drawers. You could possibly put a stackable washer and dryer in the room. continuing through the door is the updated master bath with a new vanity, commode, lighting and flooring. All new lighting throughout the home, all new flooring, and the main floor has been completely painted. In the basement you will see the new breaker box, the whole house has been rewired, new lighting and ceiling tile, and new flooring will be installed. The huge family room as a gas fireplace, there is a smaller room that could be used for a playroom, office or whatever your heart desires, there is a larger room that could be a hobby room with built in cabinets. The utility room has a gas furnace, gas water tank, gas dryer, washer and a utility sink, plus a commode. On the outside is a large front and back yard a privacy fence on the back of the property. partially fenced 2 sides of the backyard. On the back of the house is a large porch. 10x 32 workshop with a 10x 32 lean too. Also, a 2-stall garage
Contact an agent
Home facts
- Year built:1962
- Listing ID #:5173774
- Added:1 day(s) ago
- Updated:November 28, 2025 at 11:13 AM
Rooms and interior
- Bedrooms:3
- Total bathrooms:3
- Full bathrooms:2
- Half bathrooms:1
- Living area:2,466 sq. ft.
Heating and cooling
- Cooling:Central Air
- Heating:Fireplaces, Forced Air, Gas
Structure and exterior
- Roof:Asphalt, Fiberglass
- Year built:1962
- Building area:2,466 sq. ft.
- Lot area:0.32 Acres
Utilities
- Water:Public
- Sewer:Public Sewer
Finances and disclosures
- Price:$322,500
- Price per sq. ft.:$130.78
- Tax amount:$2,359 (2024)
New listings near 821 Boulevard Drive
- New
 $349,000Active3 beds 2 baths
$349,000Active3 beds 2 baths906 Westview Drive, Belpre, OH 45714
MLS# 5173920Listed by: CENTURY 21 FULL SERVICE, LLC. - New
 $105,000Active2 beds 2 baths
$105,000Active2 beds 2 baths710 Belrock Avenue, Belpre, OH 45714
MLS# 5174563Listed by: RE/MAX PROPERTIES OF THE VALLEY - New
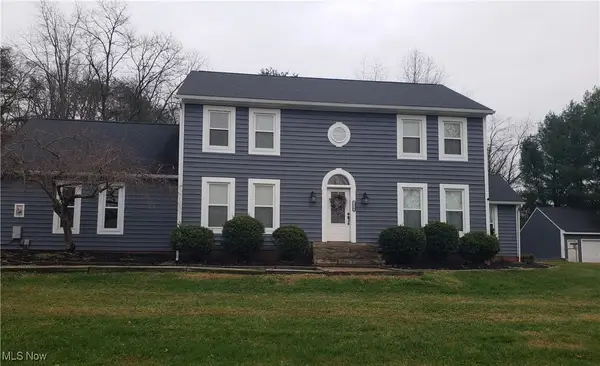 $299,900Active5 beds 3 baths2,778 sq. ft.
$299,900Active5 beds 3 baths2,778 sq. ft.1310 Oxbow Road, Belpre, OH 45714
MLS# 5173844Listed by: RIVER VALLEY PROPERTIES - New
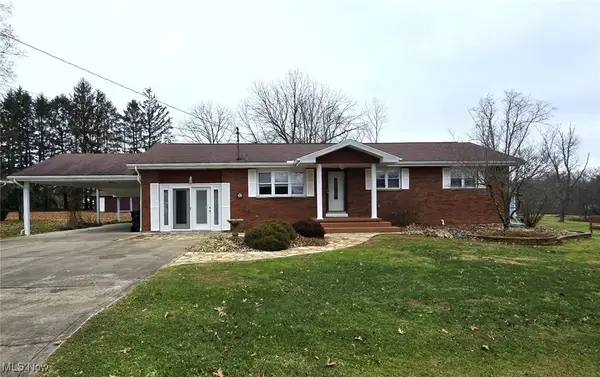 $245,000Active4 beds 2 baths1,700 sq. ft.
$245,000Active4 beds 2 baths1,700 sq. ft.171 Veto Circle, Belpre, OH 45714
MLS# 5173207Listed by: COLDWELL BANKER SELECT PROPERTIES - New
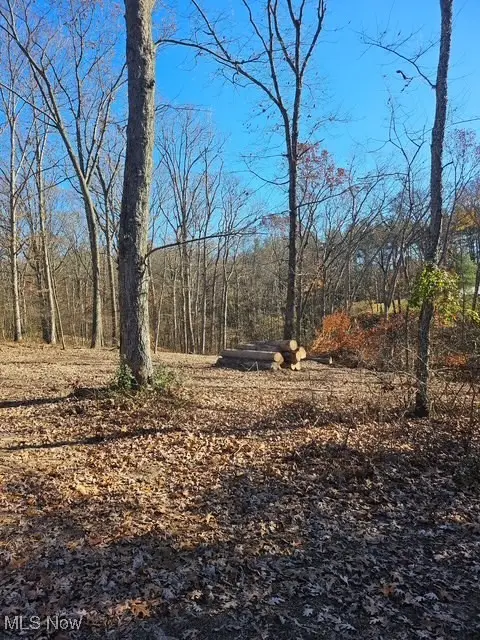 $22,500Active0.47 Acres
$22,500Active0.47 Acres0 St. Rt. 339, Belpre, OH 45714
MLS# 5170306Listed by: RED 1 REALTY, LLC - New
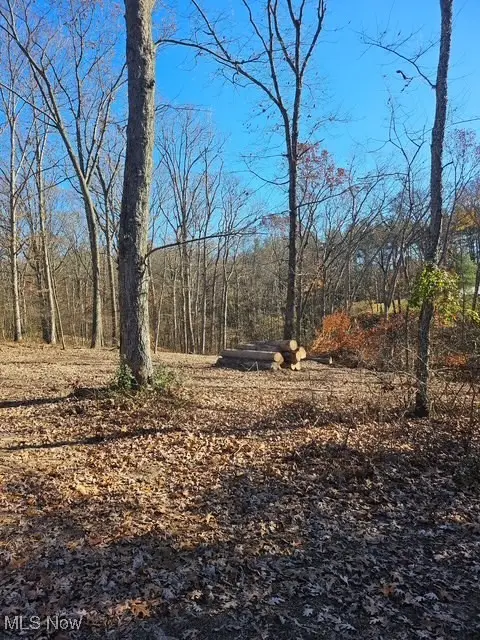 $22,500Active0.5 Acres
$22,500Active0.5 Acres0 St. Rt. 339, Belpre, OH 45714
MLS# 5170319Listed by: RED 1 REALTY, LLC 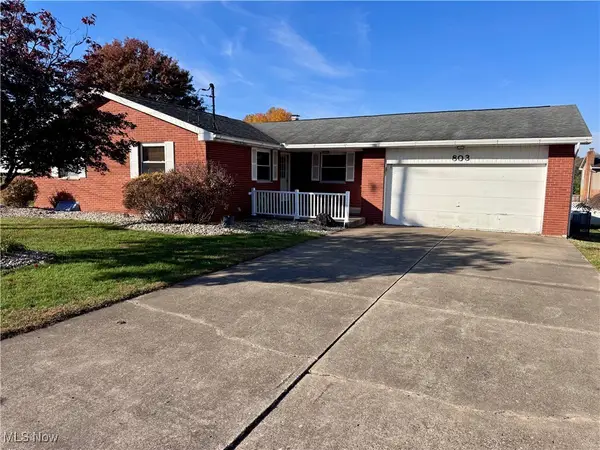 $279,000Active4 beds 3 baths2,610 sq. ft.
$279,000Active4 beds 3 baths2,610 sq. ft.803 Brentwood Street, Belpre, OH 45714
MLS# 5169783Listed by: MCCARTHY REAL ESTATE, INC.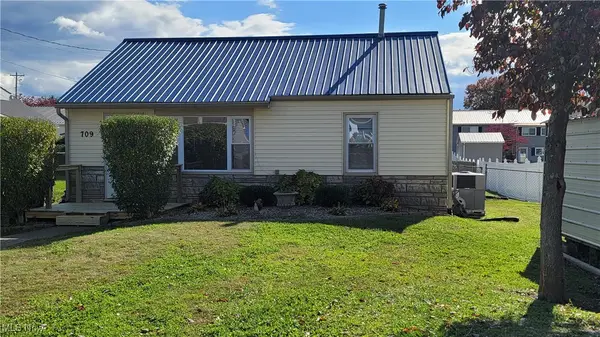 $140,000Pending2 beds 1 baths
$140,000Pending2 beds 1 baths709 Fourth Street, Belpre, OH 45714
MLS# 5169236Listed by: EXIT RIVERBEND REALTY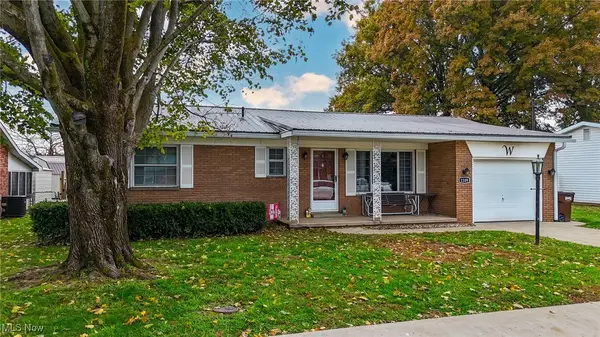 $235,000Active3 beds 2 baths1,606 sq. ft.
$235,000Active3 beds 2 baths1,606 sq. ft.1109 4th Street, Belpre, OH 45714
MLS# 5165893Listed by: CENTURY 21 FULL SERVICE, LLC.
