101 S Rocky River Drive #401, Berea, OH 44017
Local realty services provided by:Better Homes and Gardens Real Estate Central
Listed by: nicholas r papas
Office: keller williams chervenic rlty
MLS#:5170593
Source:OH_NORMLS
Price summary
- Price:$105,000
- Price per sq. ft.:$111.7
- Monthly HOA dues:$342
About this home
Welcome home to this beautifully updated condo offering 2 generously sized bedrooms and 1 full bath! Step inside to a bright and spacious living room featuring a newer built-in electric fireplace and plenty of room for your TV and furniture. The kitchen has been tastefully renovated with newer cabinets, newer appliances, granite countertops, a large sink, ceramic tile backsplash, and fresh neutral paint. Enjoy new LVT flooring throughout, with ceramic tile in the kitchen, plus a great-sized pantry for added storage.
The updated full bath includes a walk-in shower, newer fixtures, and modern recessed lighting throughout the unit adds a sleek touch. This community is in an unbeatable location—directly across from the Metro Parks and Berea Pool, and just a short walk to Berea Commons, Coe Lake, and local shopping and dining. Leasing is permitted! Additional conveniences include laundry on the same floor!
Move-in ready and perfectly situated—don’t miss this one!
Contact an agent
Home facts
- Year built:1964
- Listing ID #:5170593
- Added:7 day(s) ago
- Updated:November 15, 2025 at 08:44 AM
Rooms and interior
- Bedrooms:2
- Total bathrooms:1
- Full bathrooms:1
- Living area:940 sq. ft.
Heating and cooling
- Cooling:Window Units
- Heating:Gas, Hot Water, Steam
Structure and exterior
- Roof:Rubber
- Year built:1964
- Building area:940 sq. ft.
Utilities
- Water:Public
- Sewer:Public Sewer
Finances and disclosures
- Price:$105,000
- Price per sq. ft.:$111.7
- Tax amount:$1,911 (2024)
New listings near 101 S Rocky River Drive #401
- New
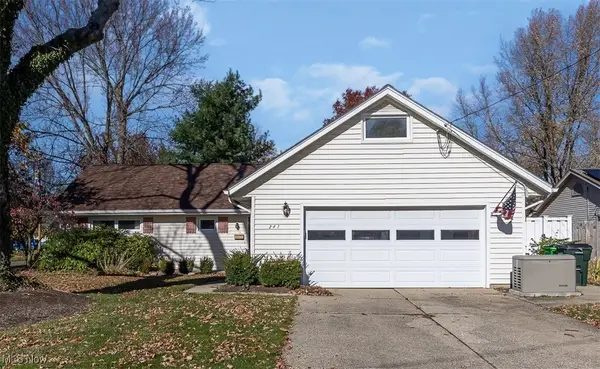 $234,900Active3 beds 2 baths2,103 sq. ft.
$234,900Active3 beds 2 baths2,103 sq. ft.243 Edgewood Drive, Berea, OH 44017
MLS# 5171154Listed by: EXP REALTY, LLC. - New
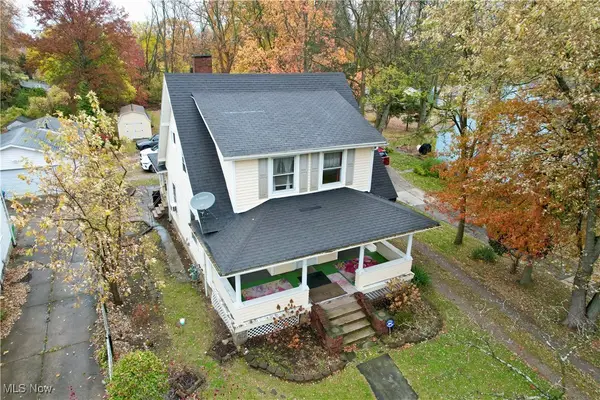 $199,000Active4 beds 2 baths2,011 sq. ft.
$199,000Active4 beds 2 baths2,011 sq. ft.189 E Bridge Street, Berea, OH 44017
MLS# 5169129Listed by: EXP REALTY, LLC. - New
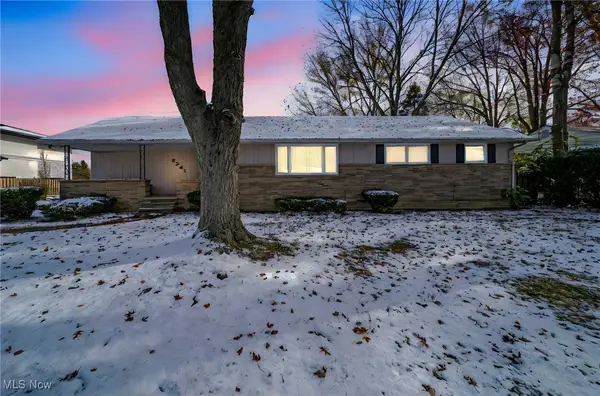 $274,900Active4 beds 2 baths1,932 sq. ft.
$274,900Active4 beds 2 baths1,932 sq. ft.8241 Lewis Road, Berea, OH 44017
MLS# 5171133Listed by: MCDOWELL HOMES REAL ESTATE SERVICES - New
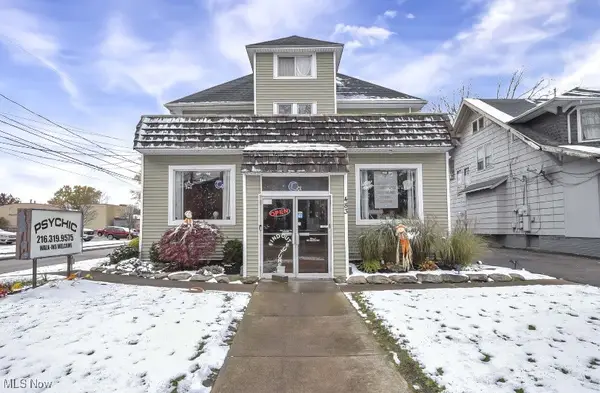 $350,000Active6 beds 4 baths3,795 sq. ft.
$350,000Active6 beds 4 baths3,795 sq. ft.483 Front Street, Berea, OH 44017
MLS# 5171351Listed by: RE/MAX ABOVE & BEYOND - New
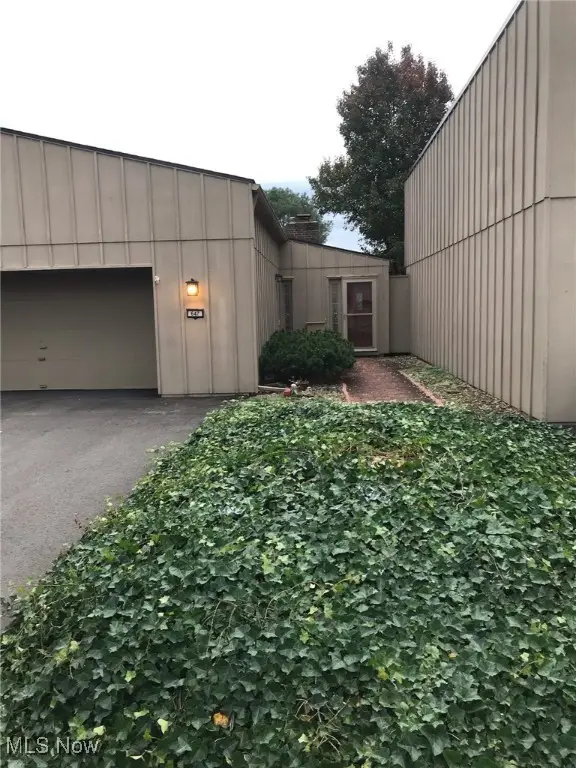 $191,000Active3 beds 2 baths1,728 sq. ft.
$191,000Active3 beds 2 baths1,728 sq. ft.647 Tampico Court, Berea, OH 44017
MLS# 5170612Listed by: RUSSELL REAL ESTATE SERVICES 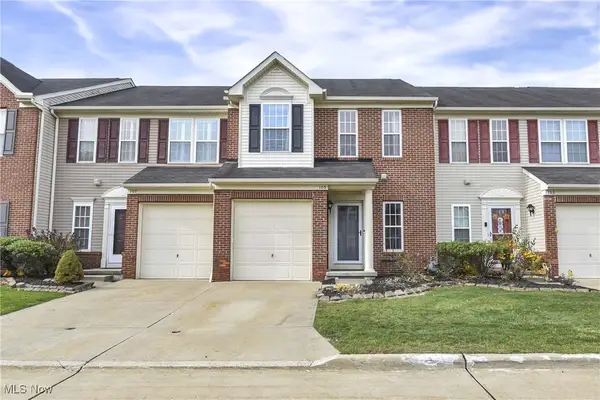 $269,900Pending3 beds 3 baths2,691 sq. ft.
$269,900Pending3 beds 3 baths2,691 sq. ft.105 Clay Court, Berea, OH 44017
MLS# 5167386Listed by: KELLER WILLIAMS CITYWIDE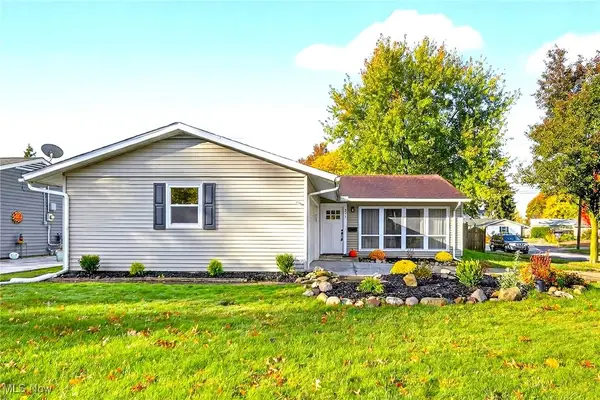 $240,000Pending3 beds 1 baths1,064 sq. ft.
$240,000Pending3 beds 1 baths1,064 sq. ft.275 Rowan Drive, Berea, OH 44017
MLS# 5169461Listed by: SKYMOUNT REALTY, LLC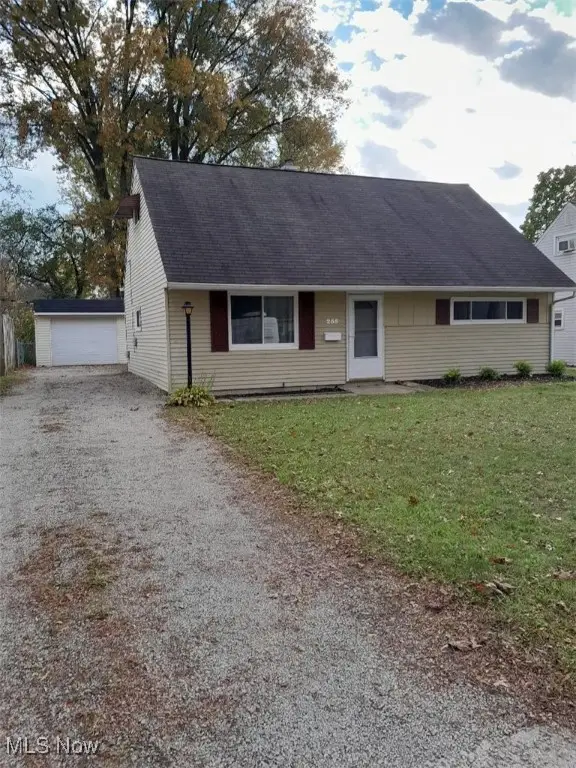 $199,900Active4 beds 1 baths1,253 sq. ft.
$199,900Active4 beds 1 baths1,253 sq. ft.255 Fairpark Drive, Berea, OH 44017
MLS# 5167543Listed by: RUSSELL REAL ESTATE SERVICES- Open Sat, 2:30 to 4pm
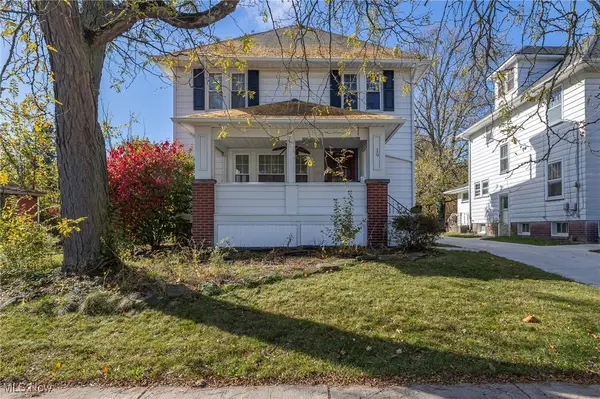 $265,000Pending3 beds 2 baths1,536 sq. ft.
$265,000Pending3 beds 2 baths1,536 sq. ft.19 Baker Street, Berea, OH 44017
MLS# 5168457Listed by: EXP REALTY, LLC.
