272 Pineview Drive, Berea, OH 44017
Local realty services provided by:Better Homes and Gardens Real Estate Central
272 Pineview Drive,Berea, OH 44017
$315,000
- 3 Beds
- 2 Baths
- - sq. ft.
- Single family
- Sold
Listed by:terri m czarnecki
Office:russell real estate services
MLS#:5156245
Source:OH_NORMLS
Sorry, we are unable to map this address
Price summary
- Price:$315,000
About this home
Welcome to this sprawling ranch home in the fabulous City of Berea! Located just off Bagley and Lindberg Roads, super close to the airport, Metro Park, highways and downtown! The beautiful kitchen has upgraded Dark Cherry Cabinets, Off White Quartz Counters, recess lighting, Ceramic tile flooring and backsplash, Stainless appliances and a Farmers sink! The living space is open and flowing. There's a perfect area for an office or study with a wood plank ceiling and a large picture window! The living room is spacious with a wood burning fireplace! Adjoining is an area perfect for a large table for a formal dining room and there's a very spacious four season Sunroom with a charming gas fireplace, French doors, vaulted ceiling, skylights, ceiling fan and full of windows to enjoy the park like yard! The owner's suite has a private bath and walk-in closet. Laundry room with a wash tub. Two very spacious bedrooms. Another Bonus room or game room off the kitchen. Newer vinyl flooring throughout! Two car garage. Plenty of Storage! Beautiful private yard, nestled on a quiet cul-de-sac street! Come in and make this your new home for the Holidays!!
Contact an agent
Home facts
- Year built:1957
- Listing ID #:5156245
- Added:49 day(s) ago
- Updated:November 01, 2025 at 06:30 AM
Rooms and interior
- Bedrooms:3
- Total bathrooms:2
- Full bathrooms:2
Heating and cooling
- Cooling:Central Air
- Heating:Fireplaces, Forced Air, Gas
Structure and exterior
- Roof:Asphalt, Fiberglass
- Year built:1957
Utilities
- Water:Public
- Sewer:Public Sewer
Finances and disclosures
- Price:$315,000
- Tax amount:$4,719 (2024)
New listings near 272 Pineview Drive
- New
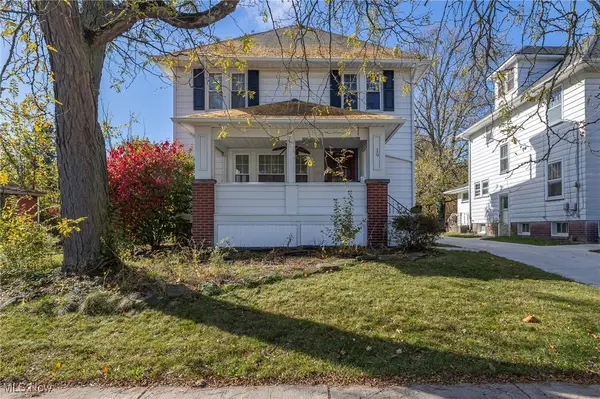 $285,000Active3 beds 2 baths1,536 sq. ft.
$285,000Active3 beds 2 baths1,536 sq. ft.19 Baker Street, Berea, OH 44017
MLS# 5168457Listed by: EXP REALTY, LLC. - Open Sun, 1 to 2:30pmNew
 $295,000Active3 beds 2 baths1,848 sq. ft.
$295,000Active3 beds 2 baths1,848 sq. ft.455 Woodridge Circle, Berea, OH 44017
MLS# 5168606Listed by: RICHFIELD REALTY GROUP LLC  $209,900Pending3 beds 2 baths1,445 sq. ft.
$209,900Pending3 beds 2 baths1,445 sq. ft.104 Whitehall Drive, Berea, OH 44017
MLS# 5167025Listed by: EXP REALTY, LLC.- New
 $499,999Active5 beds 4 baths3,629 sq. ft.
$499,999Active5 beds 4 baths3,629 sq. ft.260 Stone Ridge Way, Berea, OH 44017
MLS# 5166419Listed by: $2100$ REALTY SELLERS CHOICE, 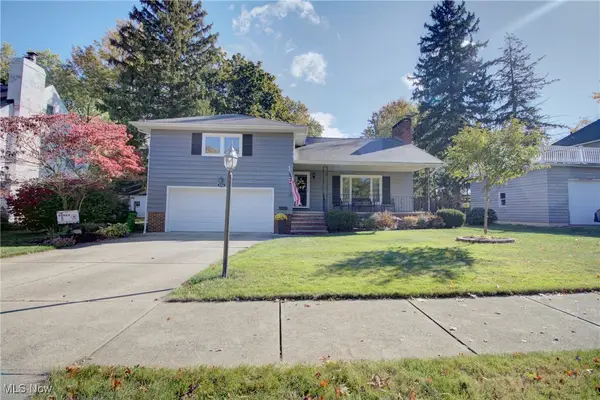 $325,000Pending3 beds 2 baths1,891 sq. ft.
$325,000Pending3 beds 2 baths1,891 sq. ft.154 Lee Road, Berea, OH 44017
MLS# 5166529Listed by: REAL OF OHIO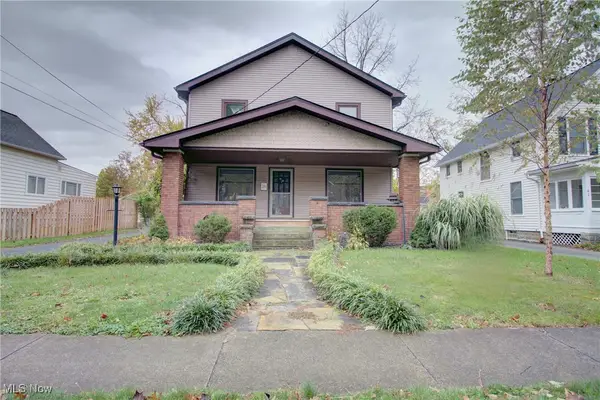 $299,000Active4 beds 2 baths2,252 sq. ft.
$299,000Active4 beds 2 baths2,252 sq. ft.35 W 5th Avenue, Berea, OH 44017
MLS# 5165848Listed by: RE CLOSING PROFESSIONALS, LLC.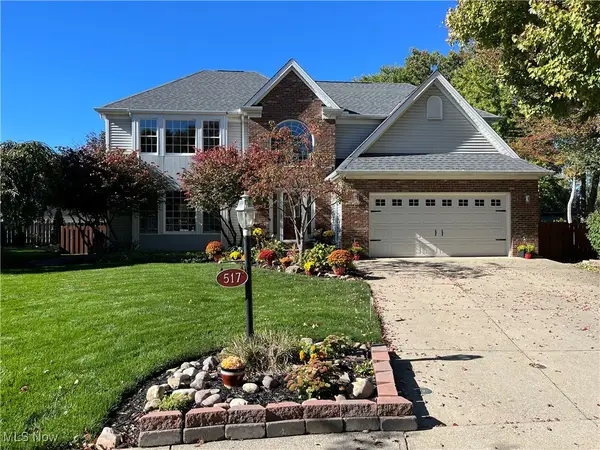 $430,000Pending4 beds 3 baths3,886 sq. ft.
$430,000Pending4 beds 3 baths3,886 sq. ft.517 Bishop Place, Berea, OH 44017
MLS# 5165388Listed by: REALTY PROFESSIONALS, INC.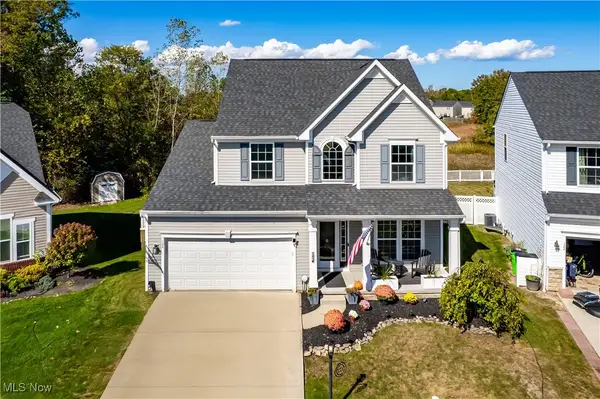 $434,000Pending3 beds 3 baths2,747 sq. ft.
$434,000Pending3 beds 3 baths2,747 sq. ft.124 Slippery Rock Lane, Berea, OH 44017
MLS# 5165467Listed by: EXP REALTY, LLC.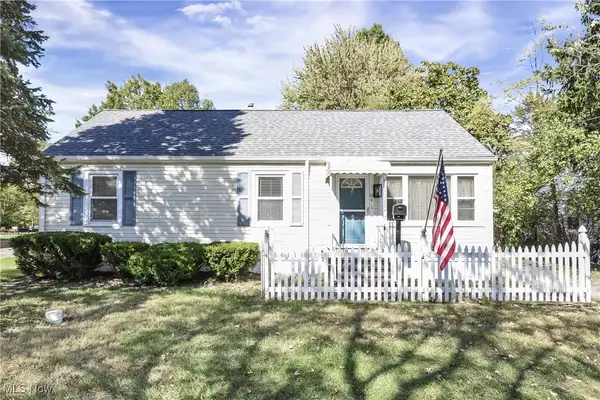 $235,000Active3 beds 2 baths1,476 sq. ft.
$235,000Active3 beds 2 baths1,476 sq. ft.84 Sprague Road, Berea, OH 44017
MLS# 5164839Listed by: KELLER WILLIAMS CITYWIDE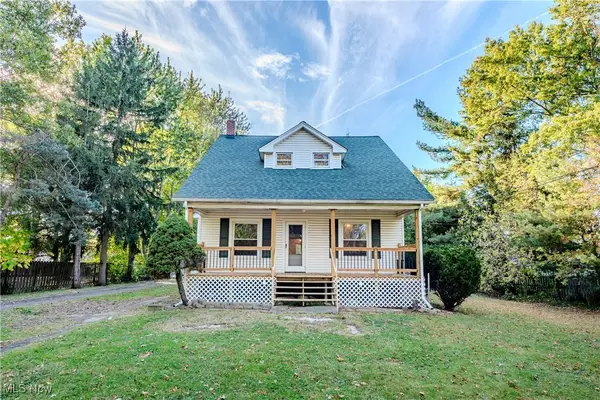 $318,999Pending5 beds 3 baths3,001 sq. ft.
$318,999Pending5 beds 3 baths3,001 sq. ft.740 Fair Street, Berea, OH 44017
MLS# 5164402Listed by: COLDWELL BANKER SCHMIDT REALTY
