396 Crossbrook Drive, Berea, OH 44017
Local realty services provided by:Better Homes and Gardens Real Estate Central
Listed by: joan elflein, tana lantry
Office: ohio broker direct
MLS#:5160982
Source:OH_NORMLS
Price summary
- Price:$389,900
- Price per sq. ft.:$150.19
- Monthly HOA dues:$39.58
About this home
Enjoy one-story living in this updated and spacious split-floorplan ranch located in Berea's desirable Longbrooke neighborhood. This well-maintained home features custom, professionally completed upgrades throughout, including Andersen windows and sliders, new roof, gutters with covers, exterior and interior paint, landscaping, lighting, flooring, doors, fixtures, kitchen appliances, remodeled kitchen and baths, water heater, and furnace-most completed since 2019 (see MLS attachment for full list with dates). Enter through a charming front trellis into a large living room with a wood-burning fireplace and rear slider. To the left are four generous bedrooms, a laundry room, remodeled hall bath, and a primary suite with double closets, a rear slider, and an updated en-suite bath. The open-concept kitchen, dining, and den areas were designed with entertaining in mind and include a fully remodeled kitchen with soft-close cabinetry, hickory island, quartz counters, tile backsplash, pendant and under-cabinet lighting, walk-in pantry, and adjacent remodeled half bath. A double slider leads to the large, fully fenced backyard, open to your ideas. Off the kitchen is a versatile flex room with an additional slider-perfect for a home office, playroom, or guest space. Closets in every room, including bathrooms, provide ample storage, and a side-load 2-car garage includes shelving for additional storage. Located on scenic Crossbrook Drive with convenient access to Metroparks, Baldwin Wallace, Coe Lake, Hopkins Airport, and major highways. Pre-approved Buyers only.
Contact an agent
Home facts
- Year built:1964
- Listing ID #:5160982
- Added:78 day(s) ago
- Updated:December 19, 2025 at 08:16 AM
Rooms and interior
- Bedrooms:4
- Total bathrooms:3
- Full bathrooms:2
- Half bathrooms:1
- Living area:2,596 sq. ft.
Heating and cooling
- Cooling:Central Air
- Heating:Forced Air, Gas
Structure and exterior
- Roof:Asphalt, Fiberglass
- Year built:1964
- Building area:2,596 sq. ft.
- Lot area:0.39 Acres
Utilities
- Water:Public
- Sewer:Public Sewer
Finances and disclosures
- Price:$389,900
- Price per sq. ft.:$150.19
- Tax amount:$5,325 (2024)
New listings near 396 Crossbrook Drive
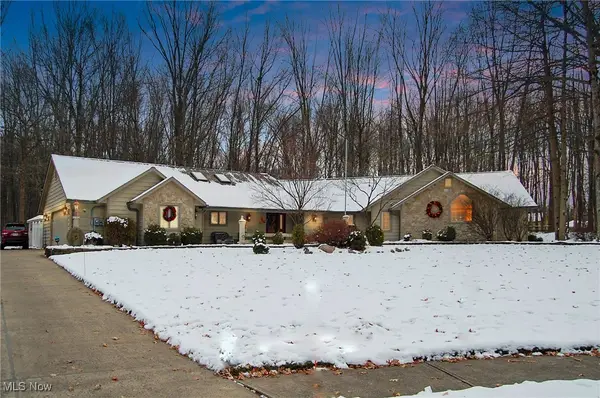 $566,000Pending3 beds 3 baths3,105 sq. ft.
$566,000Pending3 beds 3 baths3,105 sq. ft.205 Ellen Drive, Berea, OH 44017
MLS# 5176712Listed by: RED 1 REALTY, LLC- New
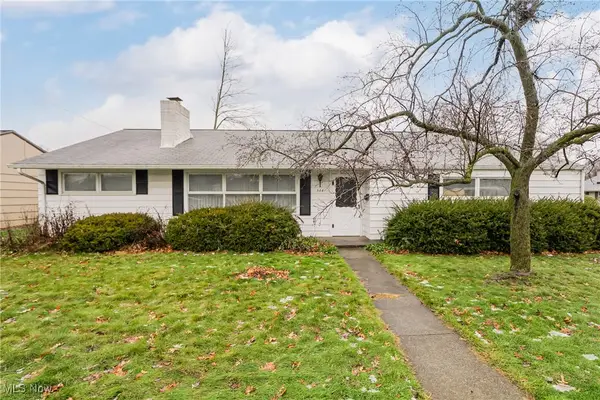 $235,000Active4 beds 3 baths1,891 sq. ft.
$235,000Active4 beds 3 baths1,891 sq. ft.344 Girard Drive, Berea, OH 44017
MLS# 5176857Listed by: KELLER WILLIAMS GREATER METROPOLITAN - New
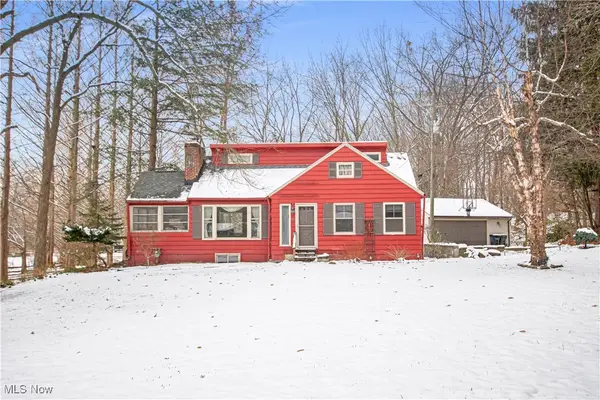 $349,900Active4 beds 3 baths2,167 sq. ft.
$349,900Active4 beds 3 baths2,167 sq. ft.7630 S Eastland Road, Berea, OH 44017
MLS# 5176347Listed by: REDFIN REAL ESTATE CORPORATION - New
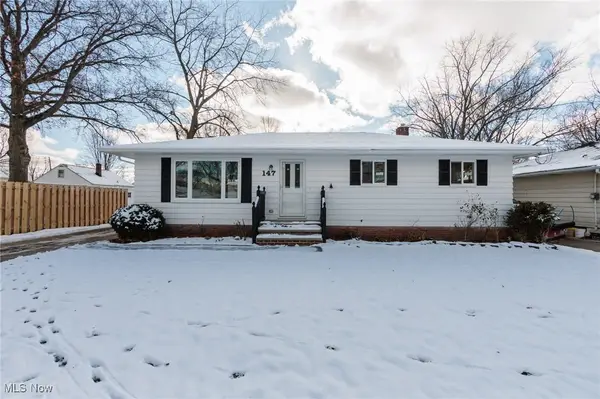 $299,900Active4 beds 2 baths1,737 sq. ft.
$299,900Active4 beds 2 baths1,737 sq. ft.147 Best Street, Berea, OH 44017
MLS# 5176087Listed by: EXP REALTY, LLC. 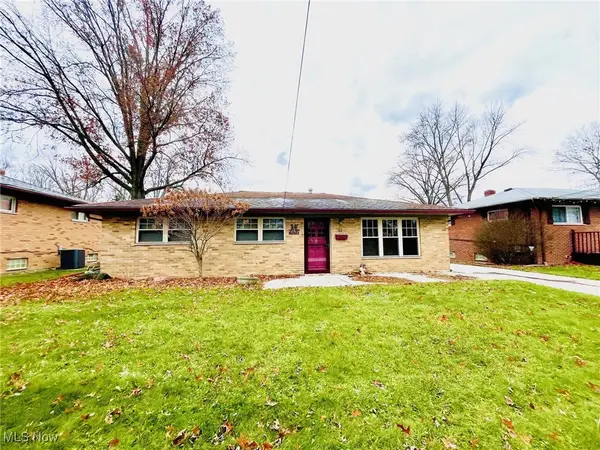 $271,900Active3 beds 3 baths2,007 sq. ft.
$271,900Active3 beds 3 baths2,007 sq. ft.62 Milton Street, Berea, OH 44017
MLS# 5175212Listed by: RE/MAX CROSSROADS PROPERTIES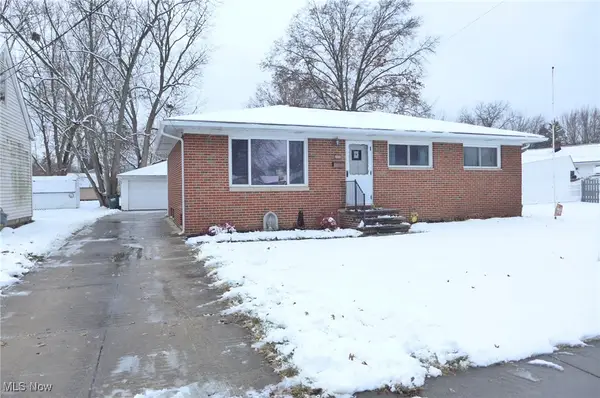 $229,900Active3 beds 2 baths1,107 sq. ft.
$229,900Active3 beds 2 baths1,107 sq. ft.788 Edwards Drive, Berea, OH 44017
MLS# 5175080Listed by: KEY REALTY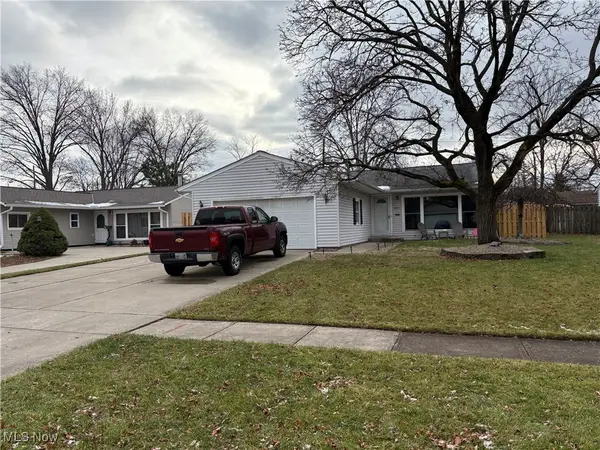 $240,000Pending3 beds 2 baths2,272 sq. ft.
$240,000Pending3 beds 2 baths2,272 sq. ft.351 Lombardy Drive, Berea, OH 44017
MLS# 5174899Listed by: ARROW REALTY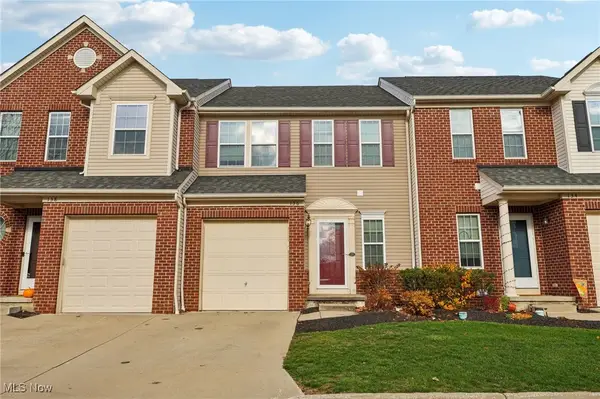 $239,900Active3 beds 3 baths1,848 sq. ft.
$239,900Active3 beds 3 baths1,848 sq. ft.136 River Rock Way, Berea, OH 44017
MLS# 5174045Listed by: KELLER WILLIAMS CITYWIDE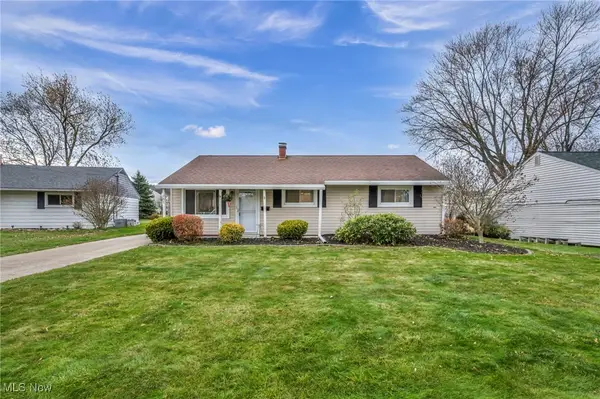 $194,900Pending3 beds 1 baths1,040 sq. ft.
$194,900Pending3 beds 1 baths1,040 sq. ft.361 Chestnut Drive, Berea, OH 44017
MLS# 5172492Listed by: EXP REALTY, LLC.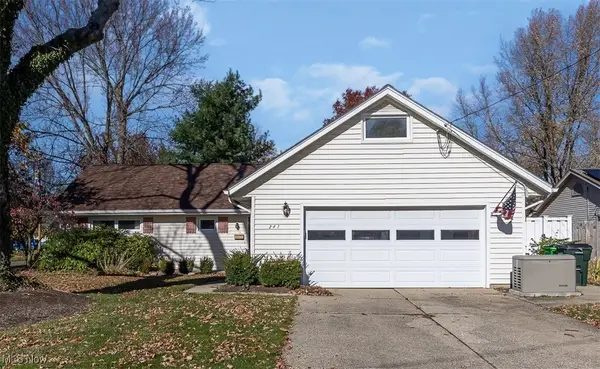 $234,900Pending3 beds 2 baths2,103 sq. ft.
$234,900Pending3 beds 2 baths2,103 sq. ft.243 Edgewood Drive, Berea, OH 44017
MLS# 5171154Listed by: EXP REALTY, LLC.
