540 Crossbrook Drive, Berea, OH 44017
Local realty services provided by:Better Homes and Gardens Real Estate Central
540 Crossbrook Drive,Berea, OH 44017
$339,900
- 4 Beds
- 3 Baths
- 2,528 sq. ft.
- Single family
- Active
Listed by:michelle green
Office:russell real estate services
MLS#:5156376
Source:OH_NORMLS
Price summary
- Price:$339,900
- Price per sq. ft.:$134.45
- Monthly HOA dues:$39.58
About this home
Welcome to this sprawling ranch home in Longbrooke, offering 4 bedrooms, 2.5 baths, and with 3 distinct living areas. Upon entering through the double doors, you are greeted by a spacious foyer with two coat closets, leading into the formal living room. The family room features a gas fireplace, neutral tones, and abundant natural light. The kitchen is open to both the dining and family rooms. Additionally, a large office or recreation room, conveniently located near the kitchen, provides another ideal area for entertaining or whatever your needs are. The home boasts a split floor plan, with the bedrooms situated on one side and the living areas on the other, ensuring peaceful nights for all residents. The owner's suite includes a remodeled bathroom (2018), a walk-in closet, and private access to a hot tub and pergola. Numerous Recent improvements: New furnace, A/C, and hot water tank: living side (November 2014) bedroom side HVAC (May 2017) & new hot water tank (2023), Complete roof tear-off (July 2017) New gutters (2019) New vinyl siding (2020) Hot tub and pergola (2020) and more!! Further features include an oversized two-car attached garage! This home is just minutes from downtown Berea, Coe Lake, the Metroparks, and Baldwin Wallace University. It also offers easy access to I-71, I-480, I-80, and Cleveland Hopkins International Airport. Schedule your private viewing today!
Contact an agent
Home facts
- Year built:1967
- Listing ID #:5156376
- Added:51 day(s) ago
- Updated:November 03, 2025 at 03:09 PM
Rooms and interior
- Bedrooms:4
- Total bathrooms:3
- Full bathrooms:2
- Half bathrooms:1
- Living area:2,528 sq. ft.
Heating and cooling
- Cooling:Central Air
- Heating:Forced Air, Gas
Structure and exterior
- Roof:Asphalt, Fiberglass
- Year built:1967
- Building area:2,528 sq. ft.
- Lot area:0.26 Acres
Utilities
- Water:Public
- Sewer:Public Sewer
Finances and disclosures
- Price:$339,900
- Price per sq. ft.:$134.45
- Tax amount:$6,136 (2024)
New listings near 540 Crossbrook Drive
- New
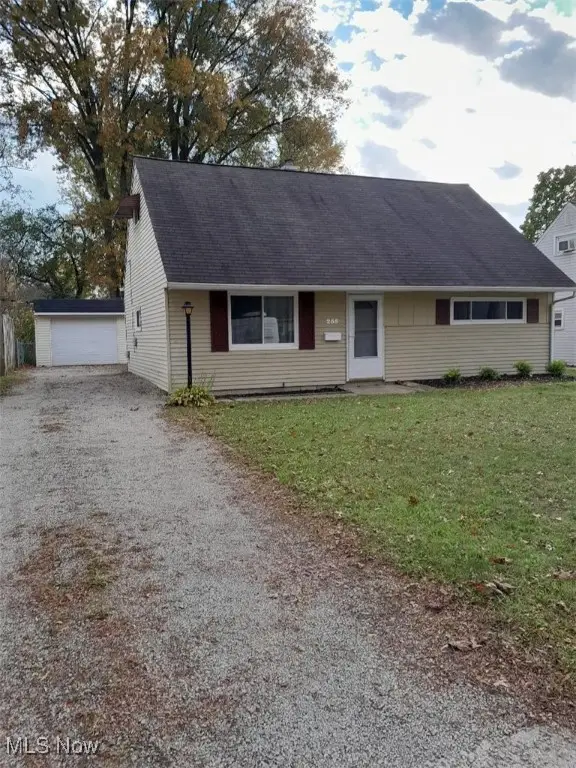 $199,900Active4 beds 1 baths1,253 sq. ft.
$199,900Active4 beds 1 baths1,253 sq. ft.255 Fairpark Drive, Berea, OH 44017
MLS# 5167543Listed by: RUSSELL REAL ESTATE SERVICES - New
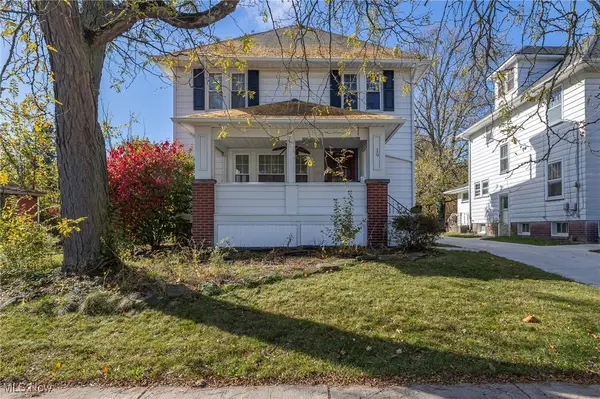 $285,000Active3 beds 2 baths1,536 sq. ft.
$285,000Active3 beds 2 baths1,536 sq. ft.19 Baker Street, Berea, OH 44017
MLS# 5168457Listed by: EXP REALTY, LLC. - New
 $295,000Active3 beds 2 baths1,848 sq. ft.
$295,000Active3 beds 2 baths1,848 sq. ft.455 Woodridge Circle, Berea, OH 44017
MLS# 5168606Listed by: RICHFIELD REALTY GROUP LLC  $209,900Pending3 beds 2 baths1,445 sq. ft.
$209,900Pending3 beds 2 baths1,445 sq. ft.104 Whitehall Drive, Berea, OH 44017
MLS# 5167025Listed by: EXP REALTY, LLC. $499,999Active5 beds 4 baths3,629 sq. ft.
$499,999Active5 beds 4 baths3,629 sq. ft.260 Stone Ridge Way, Berea, OH 44017
MLS# 5166419Listed by: $2100$ REALTY SELLERS CHOICE,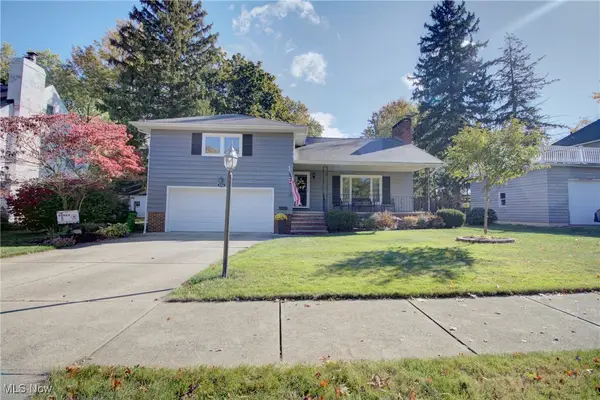 $325,000Pending3 beds 2 baths1,891 sq. ft.
$325,000Pending3 beds 2 baths1,891 sq. ft.154 Lee Road, Berea, OH 44017
MLS# 5166529Listed by: REAL OF OHIO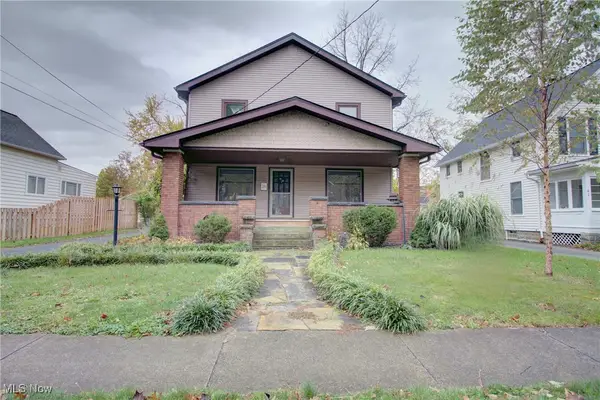 $275,000Active4 beds 2 baths2,252 sq. ft.
$275,000Active4 beds 2 baths2,252 sq. ft.35 W 5th Avenue, Berea, OH 44017
MLS# 5165848Listed by: RE CLOSING PROFESSIONALS, LLC.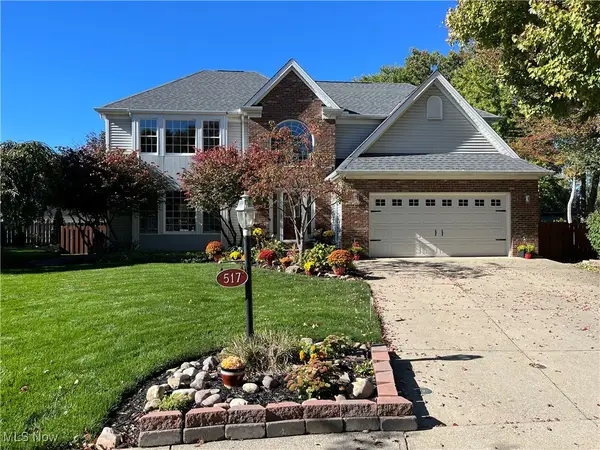 $430,000Pending4 beds 3 baths3,886 sq. ft.
$430,000Pending4 beds 3 baths3,886 sq. ft.517 Bishop Place, Berea, OH 44017
MLS# 5165388Listed by: REALTY PROFESSIONALS, INC.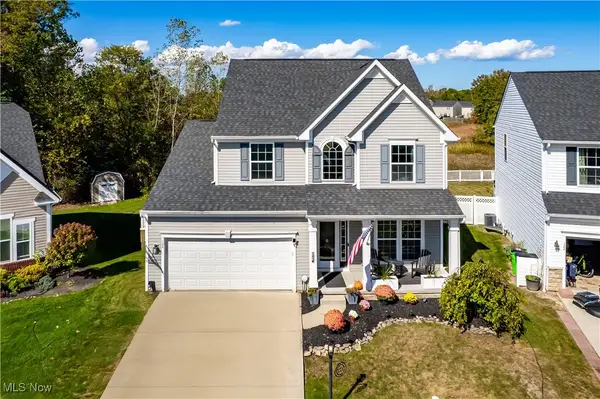 $434,000Pending3 beds 3 baths2,747 sq. ft.
$434,000Pending3 beds 3 baths2,747 sq. ft.124 Slippery Rock Lane, Berea, OH 44017
MLS# 5165467Listed by: EXP REALTY, LLC.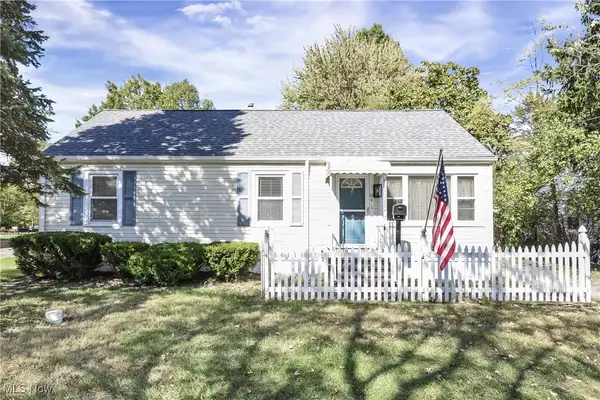 $235,000Active3 beds 2 baths1,476 sq. ft.
$235,000Active3 beds 2 baths1,476 sq. ft.84 Sprague Road, Berea, OH 44017
MLS# 5164839Listed by: KELLER WILLIAMS CITYWIDE
