585 Woodmere Drive, Berea, OH 44017
Local realty services provided by:Better Homes and Gardens Real Estate Central
Listed by:joy larson
Office:keller williams elevate
MLS#:5156655
Source:OH_NORMLS
Price summary
- Price:$219,900
- Price per sq. ft.:$199.18
About this home
Welcome to this charming 3-bedroom, 2-bathroom ranch home in the heart of Berea! Inside, you’ll find built-in shelving and cabinets that add both style and functionality. The kitchen features classic wood cabinetry, a central island, stainless steel appliances, and ample space for meal preparation. Neutral colors throughout create a warm, inviting feel, while new carpet in the spare bedroom provides an updated touch.
Additional features include a Nest thermostat, smoke and carbon monoxide detector, automatic garage door opener, and a brand-new water heater. Step outside to a fully fenced backyard with a wooden privacy fence, perfect for relaxing, entertaining, or pets. The property also includes an 8x10 outdoor shed for extra storage and color-changing outdoor accent lighting on the house.
Conveniently located just minutes from the Metroparks, Coe Lake, Wallace Lake, and downtown Berea, this home combines comfort, convenience, and charm in a desirable location. Schedule your private showing today!
Contact an agent
Home facts
- Year built:1955
- Listing ID #:5156655
- Added:1 day(s) ago
- Updated:October 02, 2025 at 10:18 AM
Rooms and interior
- Bedrooms:3
- Total bathrooms:2
- Full bathrooms:1
- Half bathrooms:1
- Living area:1,104 sq. ft.
Heating and cooling
- Cooling:Central Air
- Heating:Forced Air
Structure and exterior
- Roof:Asphalt, Fiberglass, Shingle
- Year built:1955
- Building area:1,104 sq. ft.
- Lot area:0.17 Acres
Utilities
- Water:Public
- Sewer:Public Sewer
Finances and disclosures
- Price:$219,900
- Price per sq. ft.:$199.18
- Tax amount:$3,443 (2024)
New listings near 585 Woodmere Drive
- New
 $389,900Active4 beds 3 baths2,596 sq. ft.
$389,900Active4 beds 3 baths2,596 sq. ft.396 Crossbrook Drive, Berea, OH 44017
MLS# 5160982Listed by: OHIO BROKER DIRECT - New
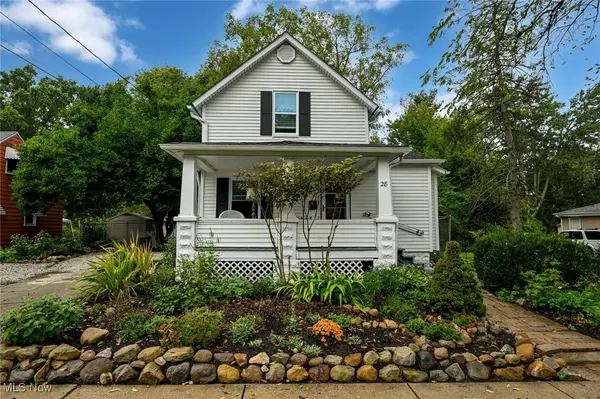 $225,000Active2 beds 1 baths
$225,000Active2 beds 1 baths28 Crocker Street, Berea, OH 44017
MLS# 5158692Listed by: KELLER WILLIAMS LIVING 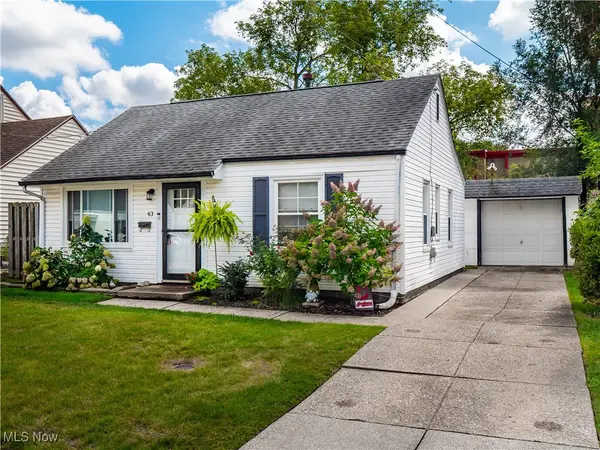 $155,000Pending2 beds 1 baths728 sq. ft.
$155,000Pending2 beds 1 baths728 sq. ft.43 Zeller Court, Berea, OH 44017
MLS# 5159566Listed by: EXP REALTY, LLC.- New
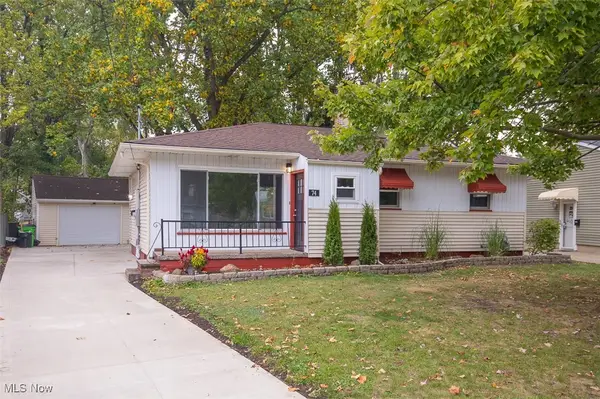 $290,900Active3 beds 2 baths1,976 sq. ft.
$290,900Active3 beds 2 baths1,976 sq. ft.74 Aaron Street, Berea, OH 44017
MLS# 5158964Listed by: RUSSELL REAL ESTATE SERVICES - New
 $159,900Active2 beds 2 baths1,036 sq. ft.
$159,900Active2 beds 2 baths1,036 sq. ft.135 W Bagley Road, Berea, OH 44017
MLS# 5158402Listed by: LOKAL REAL ESTATE, LLC.  $199,000Active2 beds 1 baths1,121 sq. ft.
$199,000Active2 beds 1 baths1,121 sq. ft.154 Best Drive, Berea, OH 44017
MLS# 5157713Listed by: KELLER WILLIAMS CITYWIDE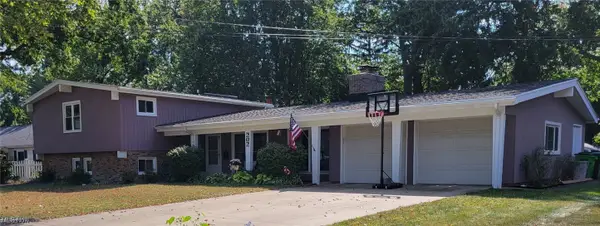 $425,000Active5 beds 3 baths3,314 sq. ft.
$425,000Active5 beds 3 baths3,314 sq. ft.202 4th Avenue, Berea, OH 44017
MLS# 5157753Listed by: KELLER WILLIAMS CHERVENIC RLTY- Open Fri, 6 to 8pm
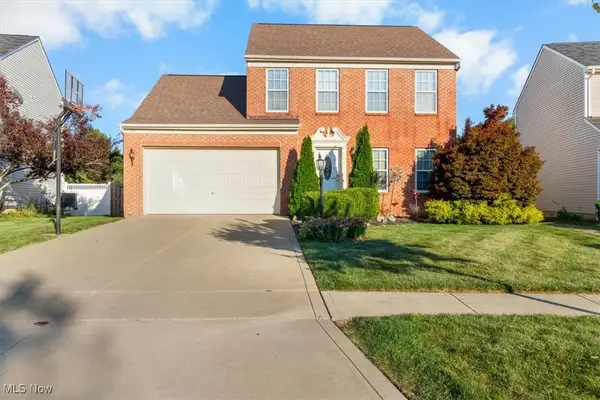 $444,900Active3 beds 3 baths3,724 sq. ft.
$444,900Active3 beds 3 baths3,724 sq. ft.132 Stonefield Drive, Berea, OH 44017
MLS# 5157575Listed by: RUSSELL REAL ESTATE SERVICES  $239,900Pending3 beds 1 baths1,368 sq. ft.
$239,900Pending3 beds 1 baths1,368 sq. ft.220 Vivian Drive, Berea, OH 44017
MLS# 5156723Listed by: RUSSELL REAL ESTATE SERVICES
