1253 Red Tail Hawk Court #3, Boardman, OH 44512
Local realty services provided by:Better Homes and Gardens Real Estate Central
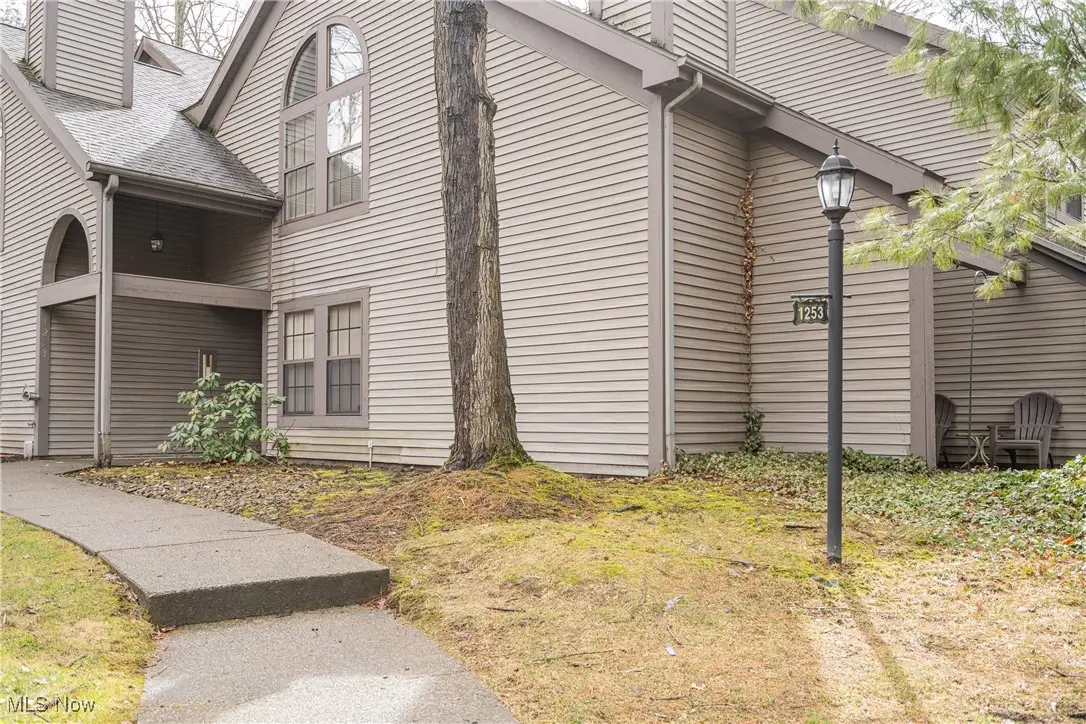
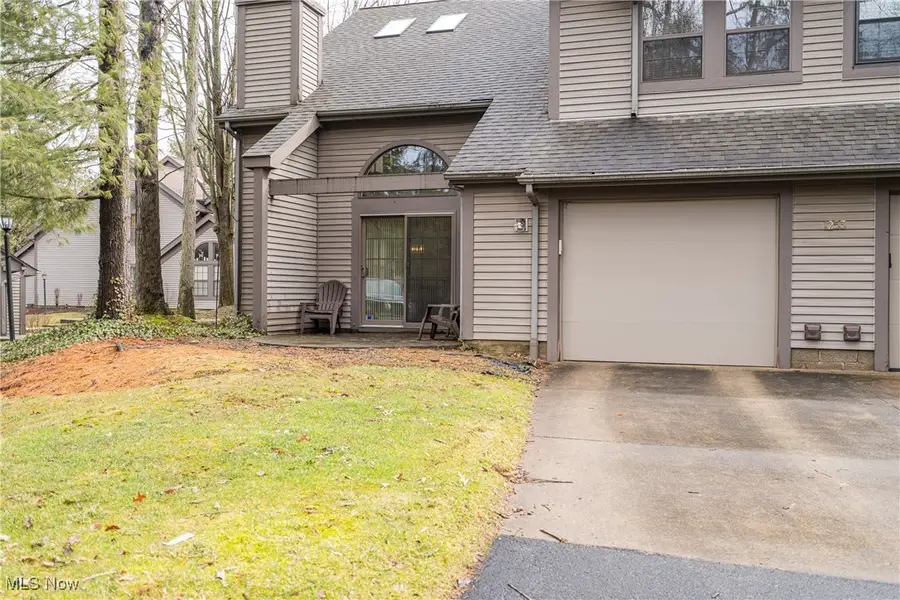
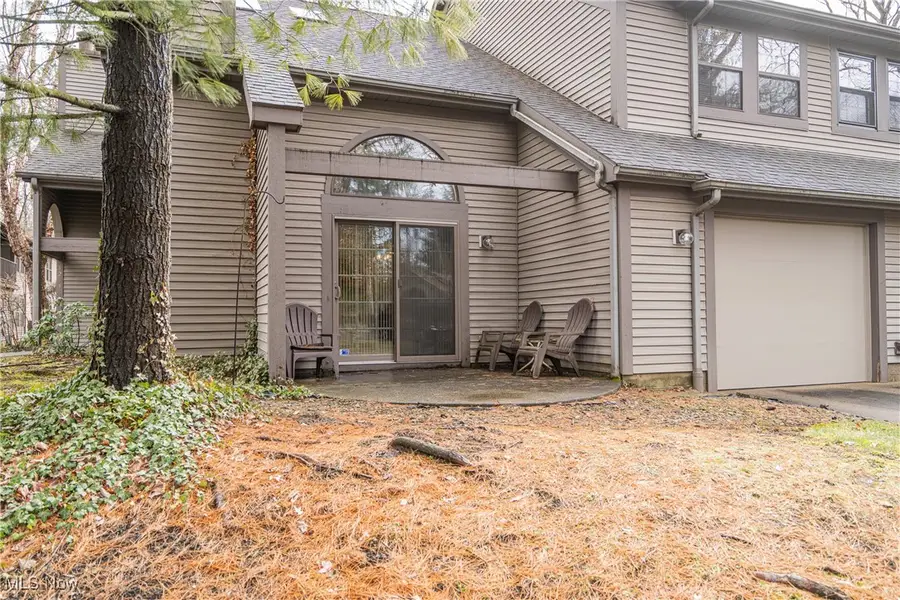
Listed by:steven demaiolo
Office:more options realty, llc.
MLS#:5146171
Source:OH_NORMLS
Price summary
- Price:$189,900
- Price per sq. ft.:$137.61
About this home
Welcome to 1253 Redtail Hawk Ct, Unit 3—a beautifully designed 2-bedroom, 2.5-bathroom condo in the sought-after Redtail Hawk Community. This spacious home offers a blend of comfort and convenience, perfect for those seeking a low-maintenance lifestyle with fantastic amenities. Enjoy a large living room filled with natural light, perfect for relaxing or entertaining. Cozy up by the fireplace on chilly evenings or enjoy the comfort of new carpet and paint throughout. The kitchen features stainless steel appliances, and the washer and dryer stay, making this home truly move-in ready. The loft area provides additional living space and could easily serve as a third bedroom, home office, or recreational space. The two generously sized bedrooms offer plenty of space, while the attached garage and private entrance add extra convenience and privacy, setting it apart from other condos. Recent updates include a new furnace and AC (2023) and a new hot water tank (2024) for worry-free living. Located just minutes from shopping, dining, and scenic Mill Creek Park, this community also offers exclusive access to tennis courts, bocce courts, and a swimming pool—ideal for an active lifestyle. Don’t miss this opportunity to own a beautiful condo in a prime location. Schedule your private showing today!
Contact an agent
Home facts
- Year built:1990
- Listing Id #:5146171
- Added:6 day(s) ago
- Updated:August 12, 2025 at 02:35 PM
Rooms and interior
- Bedrooms:2
- Total bathrooms:3
- Full bathrooms:2
- Half bathrooms:1
- Living area:1,380 sq. ft.
Heating and cooling
- Cooling:Central Air
- Heating:Forced Air, Gas
Structure and exterior
- Roof:Asphalt, Fiberglass
- Year built:1990
- Building area:1,380 sq. ft.
- Lot area:0.02 Acres
Utilities
- Water:Public
- Sewer:Public Sewer
Finances and disclosures
- Price:$189,900
- Price per sq. ft.:$137.61
- Tax amount:$2,745 (2024)
New listings near 1253 Red Tail Hawk Court #3
- Open Sun, 12 to 1:30pmNew
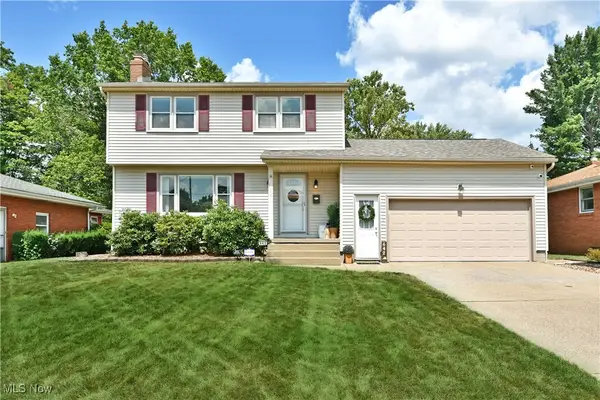 $299,900Active4 beds 2 baths1,750 sq. ft.
$299,900Active4 beds 2 baths1,750 sq. ft.642 Oakridge Drive, Youngstown, OH 44512
MLS# 5147794Listed by: BROKERS REALTY GROUP - Open Sun, 1 to 3pmNew
 $250,000Active4 beds 3 baths2,450 sq. ft.
$250,000Active4 beds 3 baths2,450 sq. ft.812 Squirrel Hill Drive, Boardman, OH 44512
MLS# 5148336Listed by: ZID REALTY & ASSOCIATES - New
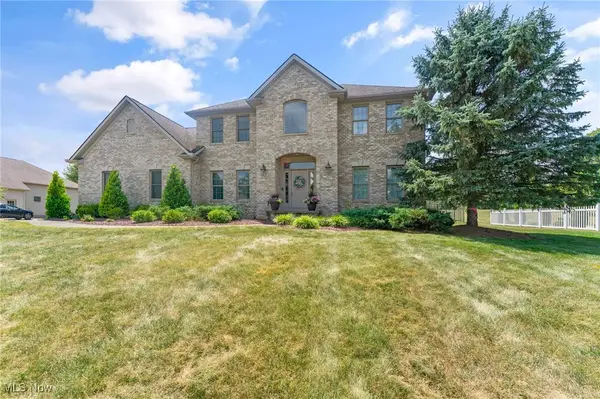 $579,000Active4 beds 4 baths4,102 sq. ft.
$579,000Active4 beds 4 baths4,102 sq. ft.8518 Ivy Hill Drive, Poland, OH 44514
MLS# 5147616Listed by: KELLER WILLIAMS CHERVENIC RLTY - New
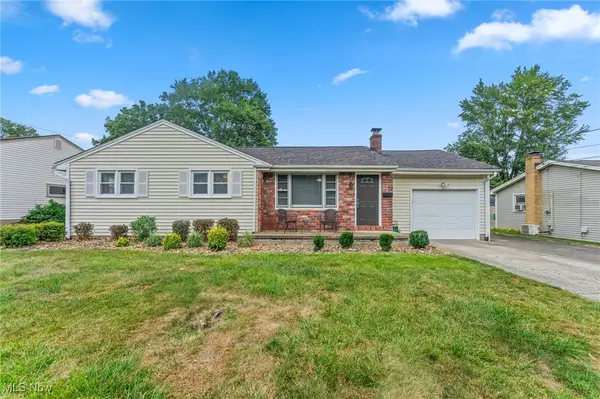 $234,900Active4 beds 3 baths2,200 sq. ft.
$234,900Active4 beds 3 baths2,200 sq. ft.834 Edenridge Drive, Boardman, OH 44512
MLS# 5147803Listed by: NARDUCCI REALTY - Open Sun, 12 to 2pmNew
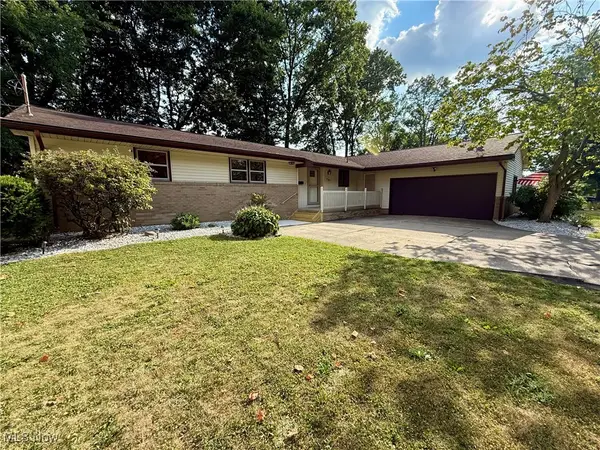 $235,000Active3 beds 3 baths3,003 sq. ft.
$235,000Active3 beds 3 baths3,003 sq. ft.767 Forest Ridge Drive, Youngstown, OH 44512
MLS# 5147670Listed by: BERKSHIRE HATHAWAY HOMESERVICES STOUFFER REALTY - New
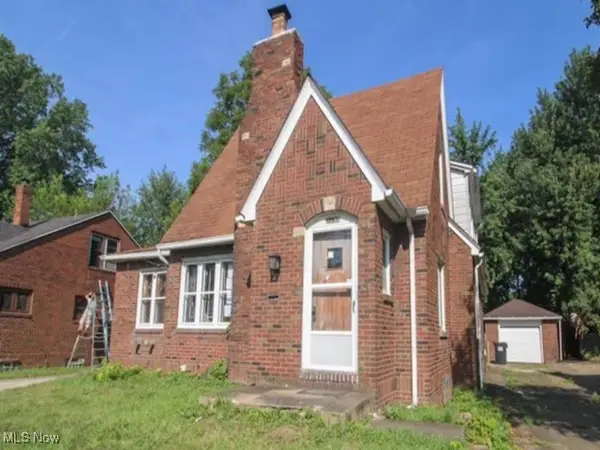 $98,600Active5 beds 2 baths2,132 sq. ft.
$98,600Active5 beds 2 baths2,132 sq. ft.3930 Sunset Boulevard, Youngstown, OH 44512
MLS# 5147696Listed by: REALHOME SERVICES AND SOLUTIONS, INC. - New
 $142,500Active2 beds 2 baths1,656 sq. ft.
$142,500Active2 beds 2 baths1,656 sq. ft.4051 Stratmore Avenue, Boardman, OH 44511
MLS# 5147579Listed by: BROKERS REALTY GROUP - New
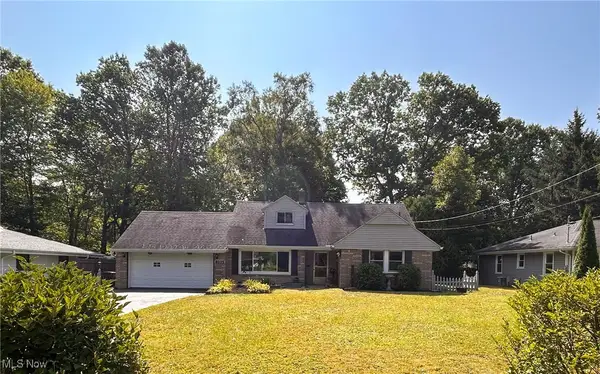 $179,900Active4 beds 3 baths3,020 sq. ft.
$179,900Active4 beds 3 baths3,020 sq. ft.4021 Riverside Drive, Boardman, OH 44511
MLS# 5147293Listed by: KELLY WARREN AND ASSOCIATES RE SOLUTIONS - Open Sun, 1 to 3pmNew
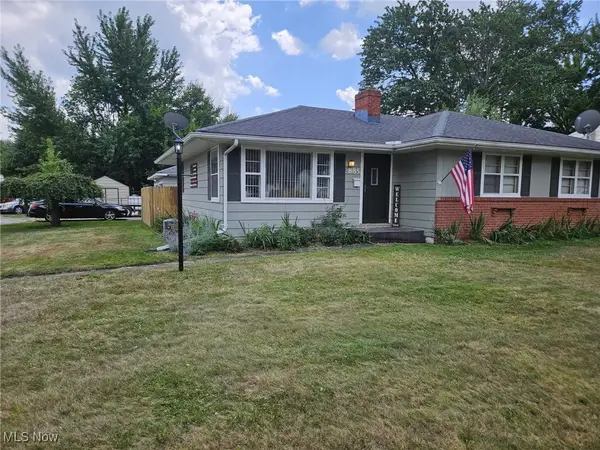 $169,000Active3 beds 1 baths
$169,000Active3 beds 1 baths885 Afton Avenue, Youngstown, OH 44512
MLS# 5147195Listed by: RE/MAX INFINITY - New
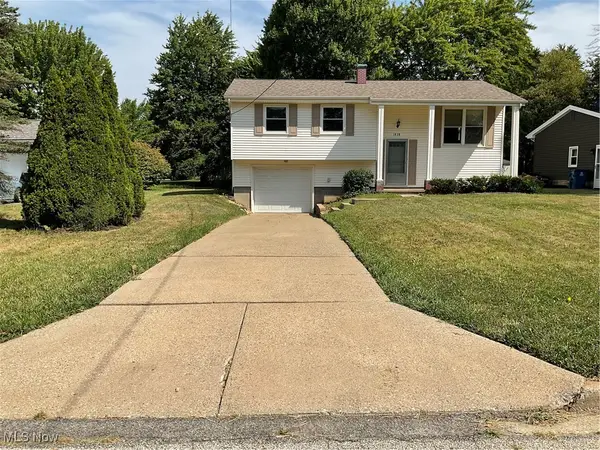 $172,000Active3 beds 2 baths2,452 sq. ft.
$172,000Active3 beds 2 baths2,452 sq. ft.1828 Basil Avenue, Youngstown, OH 44514
MLS# 5142460Listed by: BURGAN REAL ESTATE
