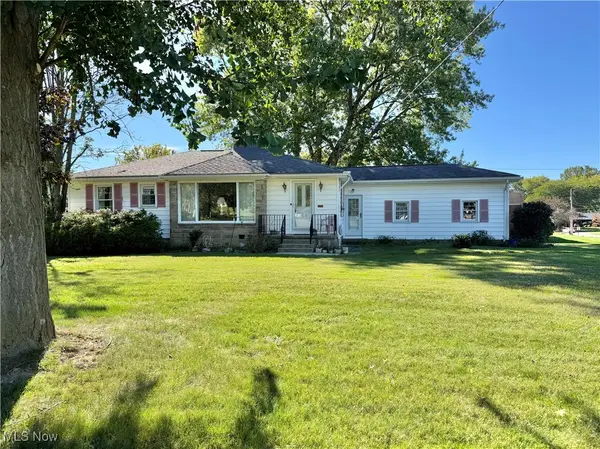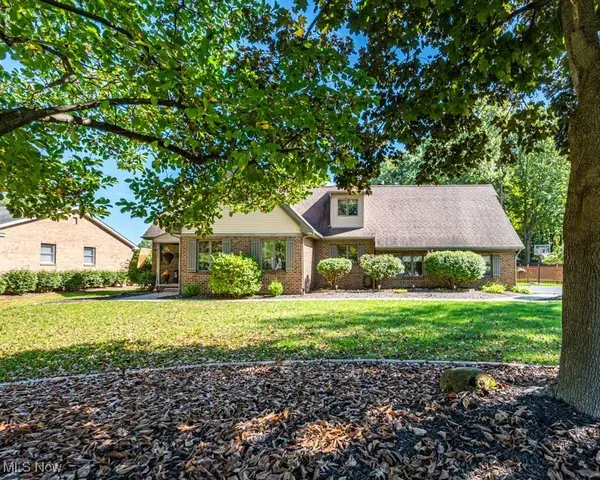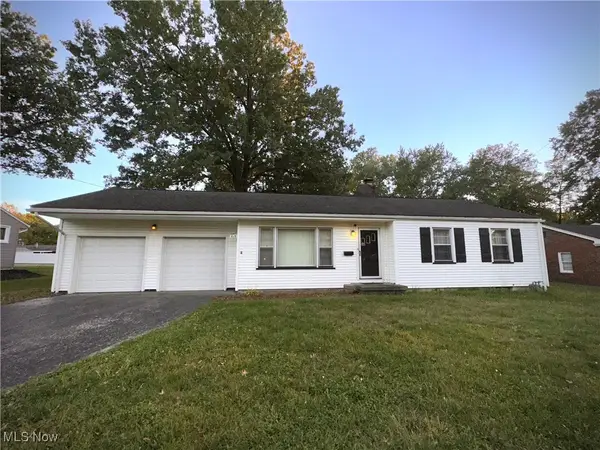7511 East Parkside Drive, Boardman, OH 44512
Local realty services provided by:Better Homes and Gardens Real Estate Central
Upcoming open houses
- Sat, Oct 0412:00 pm - 02:00 pm
- Sun, Oct 0501:00 pm - 03:00 pm
Listed by:lisa a giordano
Office:berkshire hathaway homeservices stouffer realty
MLS#:5160953
Source:OH_NORMLS
Price summary
- Price:$359,000
- Price per sq. ft.:$169.98
About this home
Charming 2-Story Home with Modern Comforts and Timeless Appeal! Nestled in a peaceful neighborhood surrounded by mature trees and well-maintained landscaping. This beautifully maintained 3-bedroom, 2.5-bath Conventional two-story home, is thoughtfully designed with versatile living spaces and boasts pride of ownership! The main level offers a dedicated home office, a warm and inviting family room with a gas fireplace and custom built-ins. A wonderful space for Movie or Game Night with Friends and Family. A wonderful Four-Seasons room with knotty pine paneling that opens to the rear deck—an ideal spot for relaxing or entertaining. The spacious eat-in kitchen is a true centerpiece, featuring stainless steel appliances, a breakfast bar, large dining area, stylish laminate flooring and countertops. Upstairs, the primary suite is a private retreat complete with a 3-piece En-Suite bath, walk-in closet, built-in storage, and direct access to a large storage area—perfect for holiday décor, family keepsakes, or complete the space as a future nursery, gym, or office. Two additional bedrooms and a full bath complete the upper level, offering plenty of space for family and guests. The lower level expands the home’s living space with a partially finished area’s that can easily serve as a game room, media space, craft room, or playroom, plus a convenient half bath. Enjoy a spacious fenced backyard with Fire Pit, ideal for outdoor living. A large rear deck with a retractable awning, and a lower Patio featuring pavers and a gas grill, make outdoor entertainment a breeze. With room for a pool, sports court, or garden, this backyard offers endless possibilities.This home also features an attached side load, two-car garage for added convenience. Nearby Mill Creek Park, Shopping, and Dining, make it the perfect blend of comfort, function, and location.
Contact an agent
Home facts
- Year built:1980
- Listing ID #:5160953
- Added:1 day(s) ago
- Updated:October 03, 2025 at 02:44 AM
Rooms and interior
- Bedrooms:3
- Total bathrooms:4
- Full bathrooms:2
- Half bathrooms:2
- Living area:2,112 sq. ft.
Heating and cooling
- Cooling:Central Air
- Heating:Fireplaces, Forced Air, Gas
Structure and exterior
- Roof:Asphalt, Fiberglass
- Year built:1980
- Building area:2,112 sq. ft.
- Lot area:0.75 Acres
Utilities
- Water:Well
- Sewer:Public Sewer
Finances and disclosures
- Price:$359,000
- Price per sq. ft.:$169.98
- Tax amount:$4,072 (2024)
New listings near 7511 East Parkside Drive
- New
 $169,000Active3 beds 1 baths1,360 sq. ft.
$169,000Active3 beds 1 baths1,360 sq. ft.4552 New England Boulevard, Boardman, OH 44512
MLS# 5161358Listed by: CENTURY 21 LAKESIDE REALTY - Open Sat, 12 to 2pmNew
 $359,000Active3 beds 4 baths2,112 sq. ft.
$359,000Active3 beds 4 baths2,112 sq. ft.7511 East Parkside Drive, Boardman, OH 44512
MLS# 5160953Listed by: BERKSHIRE HATHAWAY HOMESERVICES STOUFFER REALTY - New
 $179,000Active3 beds 2 baths1,366 sq. ft.
$179,000Active3 beds 2 baths1,366 sq. ft.813 Brookfield Avenue, Youngstown, OH 44512
MLS# 5161194Listed by: CENTURY 21 LAKESIDE REALTY  $265,000Pending3 beds 2 baths1,698 sq. ft.
$265,000Pending3 beds 2 baths1,698 sq. ft.7603 Red Fox Drive, Boardman, OH 44512
MLS# 5160293Listed by: CENTURY 21 LAKESIDE REALTY- New
 $175,900Active3 beds 2 baths1,369 sq. ft.
$175,900Active3 beds 2 baths1,369 sq. ft.1720 Sequoya Drive, Youngstown, OH 44514
MLS# 5156198Listed by: CENTURY 21 LAKESIDE REALTY - New
 $289,900Active3 beds 2 baths2,106 sq. ft.
$289,900Active3 beds 2 baths2,106 sq. ft.6278 Appleridge Drive, Boardman, OH 44512
MLS# 5159577Listed by: BERKSHIRE HATHAWAY HOMESERVICES STOUFFER REALTY  $389,000Pending4 beds 4 baths2,809 sq. ft.
$389,000Pending4 beds 4 baths2,809 sq. ft.153 Creston Drive, Boardman, OH 44512
MLS# 5159493Listed by: ZID REALTY & ASSOCIATES- New
 $284,900Active3 beds 3 baths
$284,900Active3 beds 3 baths990 Westport Drive, Youngstown, OH 44511
MLS# 5157941Listed by: MORE OPTIONS REALTY, LLC - Open Sat, 3 to 4:30pmNew
 $289,900Active4 beds 2 baths1,776 sq. ft.
$289,900Active4 beds 2 baths1,776 sq. ft.4096 Bob O Link Drive, Youngstown, OH 44511
MLS# 5159575Listed by: CENTURY 21 LAKESIDE REALTY - New
 $175,000Active3 beds 2 baths1,831 sq. ft.
$175,000Active3 beds 2 baths1,831 sq. ft.28 Terrace Drive, Youngstown, OH 44512
MLS# 5158976Listed by: KELLER WILLIAMS LEGACY GROUP REALTY
