783 Truesdale Road, Boardman, OH 44511
Local realty services provided by:Better Homes and Gardens Real Estate Central
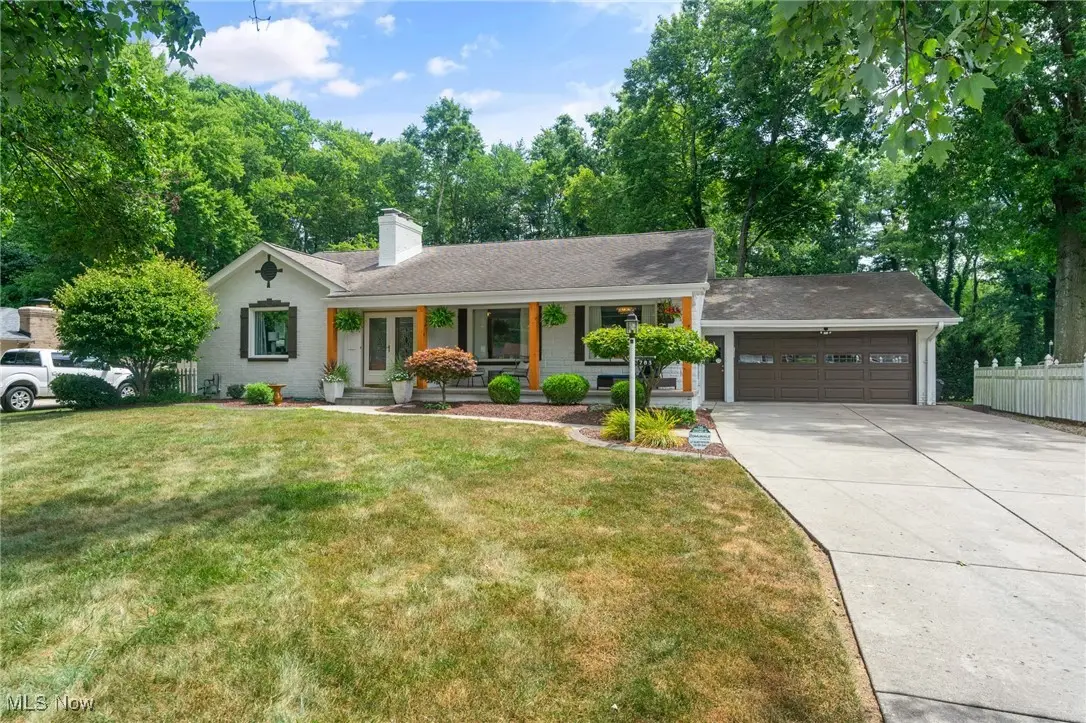
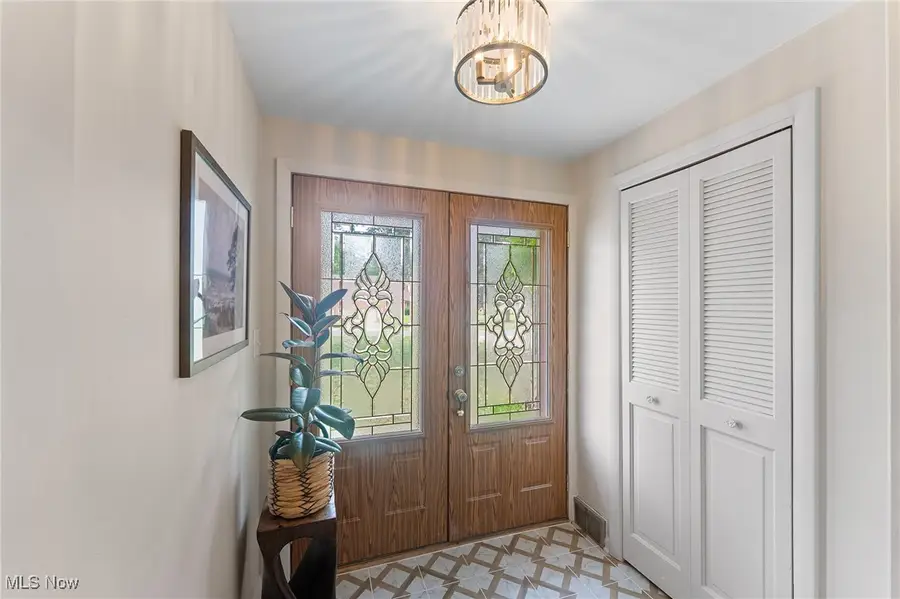
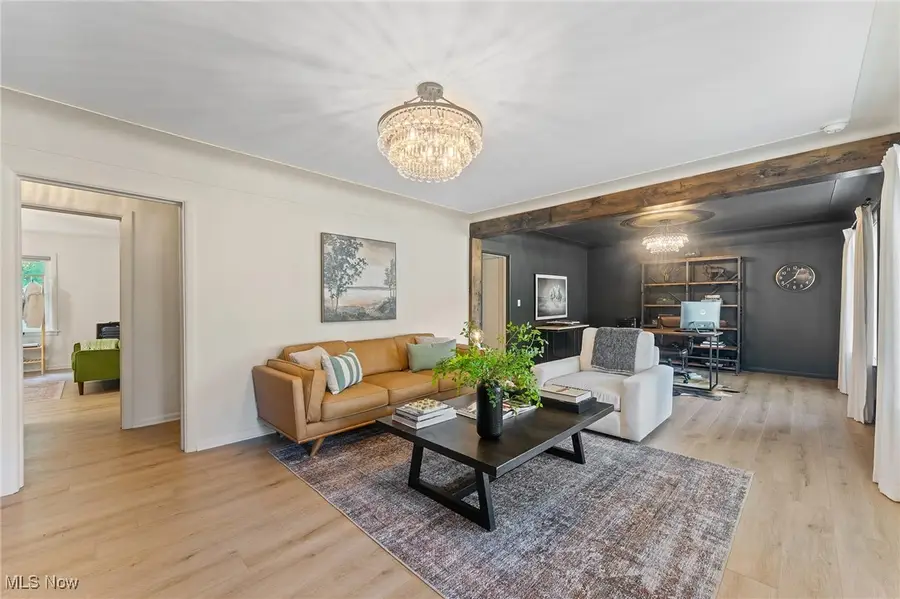
Listed by:john j smith
Office:keller williams chervenic rlty
MLS#:5143169
Source:OH_NORMLS
Price summary
- Price:$385,000
- Price per sq. ft.:$151.99
About this home
This is the must see ranch you have been waiting for. Completely reimagined kitchen is open to the dining area and includes every update you could ask for with a large island, new appliances, instant hot water, coffee bar, and custom built in cabinets with pull out shelving throughout. Each space in this home has been thoroughly planned with flowing design and easy living in mind. A large living room and office in the front of the home offer great views and an abundance of natural light. A four season room with vaulted ceiling overlooks the private back yard. The finished lower level has been tastefully finished with a 4th bedroom, full luxury bathroom, large 30 x 17 family room with wet bar and wood burning fireplace, and includes craft and storage areas. Enjoy beautiful views from the deck of the meticulouusly kept raised gardens and direct footpath access to Mill Creek Park.
Contact an agent
Home facts
- Year built:1958
- Listing Id #:5143169
- Added:20 day(s) ago
- Updated:August 15, 2025 at 07:37 PM
Rooms and interior
- Bedrooms:4
- Total bathrooms:2
- Full bathrooms:2
- Living area:2,533 sq. ft.
Heating and cooling
- Cooling:Central Air
- Heating:Fireplaces, Forced Air, Gas
Structure and exterior
- Roof:Asphalt, Fiberglass
- Year built:1958
- Building area:2,533 sq. ft.
- Lot area:0.55 Acres
Utilities
- Water:Public
- Sewer:Public Sewer
Finances and disclosures
- Price:$385,000
- Price per sq. ft.:$151.99
- Tax amount:$3,667 (2024)
New listings near 783 Truesdale Road
- New
 $228,900Active3 beds 2 baths1,520 sq. ft.
$228,900Active3 beds 2 baths1,520 sq. ft.6791 Colleen Drive, Youngstown, OH 44512
MLS# 5146054Listed by: NEXTHOME GO30 REALTY - Open Sun, 12 to 1:30pmNew
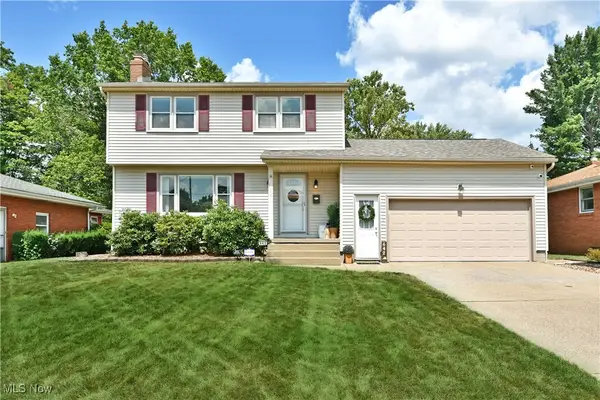 $299,900Active4 beds 2 baths1,750 sq. ft.
$299,900Active4 beds 2 baths1,750 sq. ft.642 Oakridge Drive, Youngstown, OH 44512
MLS# 5147794Listed by: BROKERS REALTY GROUP - Open Sun, 1 to 3pmNew
 $250,000Active4 beds 3 baths2,450 sq. ft.
$250,000Active4 beds 3 baths2,450 sq. ft.812 Squirrel Hill Drive, Boardman, OH 44512
MLS# 5148336Listed by: ZID REALTY & ASSOCIATES - New
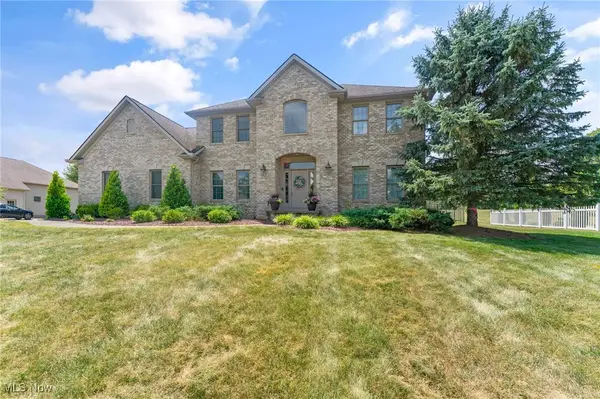 $579,000Active4 beds 4 baths4,102 sq. ft.
$579,000Active4 beds 4 baths4,102 sq. ft.8518 Ivy Hill Drive, Poland, OH 44514
MLS# 5147616Listed by: KELLER WILLIAMS CHERVENIC RLTY - New
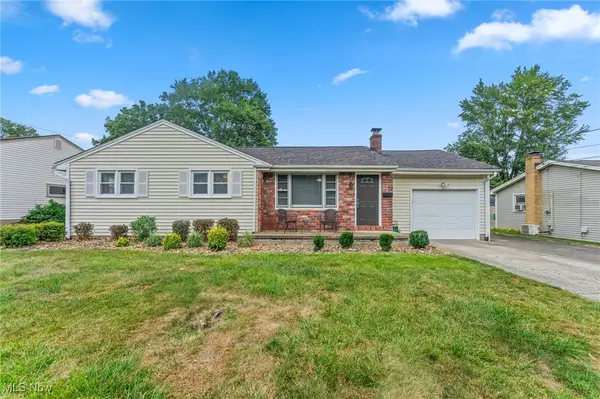 $234,900Active4 beds 3 baths2,200 sq. ft.
$234,900Active4 beds 3 baths2,200 sq. ft.834 Edenridge Drive, Boardman, OH 44512
MLS# 5147803Listed by: NARDUCCI REALTY - Open Sun, 12 to 2pmNew
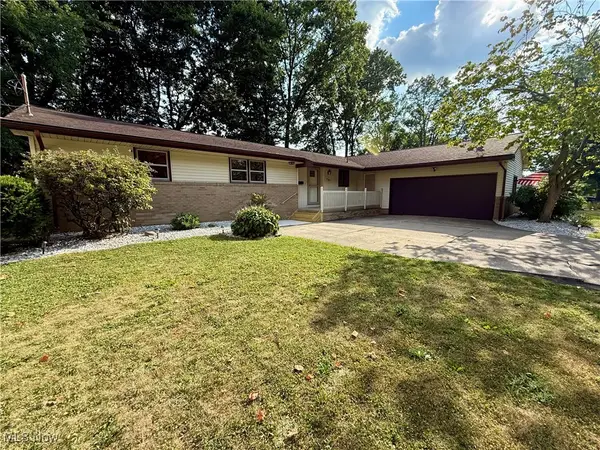 $235,000Active3 beds 3 baths3,003 sq. ft.
$235,000Active3 beds 3 baths3,003 sq. ft.767 Forest Ridge Drive, Youngstown, OH 44512
MLS# 5147670Listed by: BERKSHIRE HATHAWAY HOMESERVICES STOUFFER REALTY - New
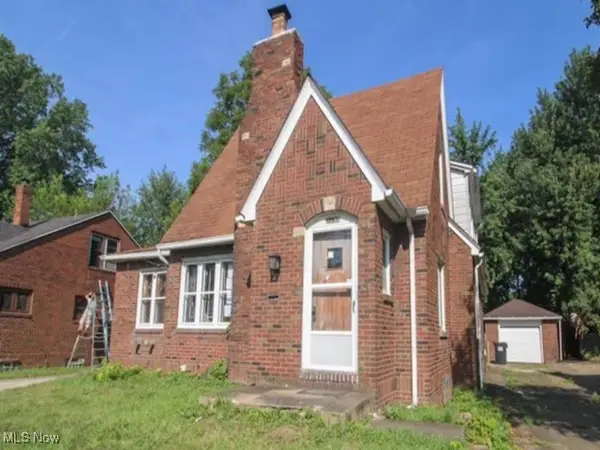 $98,600Active5 beds 2 baths2,132 sq. ft.
$98,600Active5 beds 2 baths2,132 sq. ft.3930 Sunset Boulevard, Youngstown, OH 44512
MLS# 5147696Listed by: REALHOME SERVICES AND SOLUTIONS, INC.  $142,500Pending2 beds 2 baths1,656 sq. ft.
$142,500Pending2 beds 2 baths1,656 sq. ft.4051 Stratmore Avenue, Boardman, OH 44511
MLS# 5147579Listed by: BROKERS REALTY GROUP- New
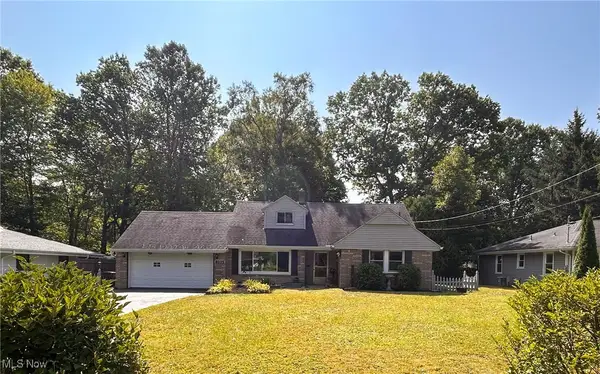 $179,900Active4 beds 3 baths3,020 sq. ft.
$179,900Active4 beds 3 baths3,020 sq. ft.4021 Riverside Drive, Boardman, OH 44511
MLS# 5147293Listed by: KELLY WARREN AND ASSOCIATES RE SOLUTIONS - Open Sun, 1 to 3pmNew
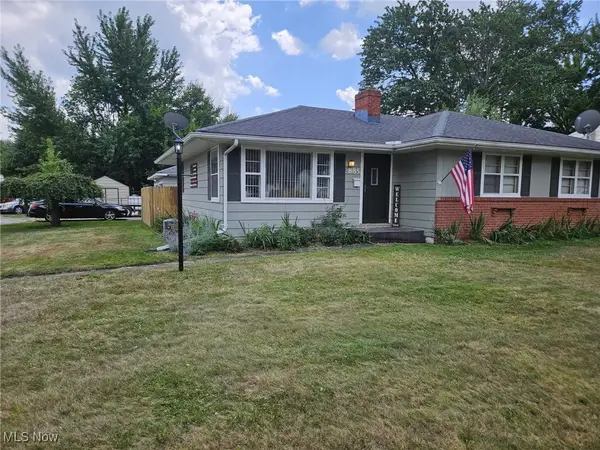 $169,000Active3 beds 1 baths
$169,000Active3 beds 1 baths885 Afton Avenue, Youngstown, OH 44512
MLS# 5147195Listed by: RE/MAX INFINITY
