10403 Greenhaven Parkway, Brecksville, OH 44141
Local realty services provided by:Better Homes and Gardens Real Estate Central
Upcoming open houses
- Sat, Nov 0112:00 pm - 02:00 pm
Listed by:christopher stanley
Office:berkshire hathaway homeservices stouffer realty
MLS#:5158836
Source:OH_NORMLS
Price summary
- Price:$385,000
- Price per sq. ft.:$153.02
About this home
Beautiful views and treed privacy surround this nicely updated brick Ranch. Located in a great section of Brecksville, only minutes from CVNP, schools and downtown shopping. 3 Bedrooms and 2.5 Baths. Large Living Room with sharp stone fireplace. Formal Dining Room. Remodeled eat-in Kitchen. Spacious finished Rec Room offers a 2nd fireplace and recently remodeled full Bath. Plenty of storage. Updated features include: Vinyl casement windows, newer furnace and C/A (2021), newer roof (approx 5 years old), updated 1st floor Baths, updated water shut-offs, newer attic insulation, NatureStone Patio, gutter guards, newer front walk, and more. All appliances stay including washer & dryer. Side load Garage has access to Breezeway/mudroom. Large private backyard with shed for extra storage. Enjoy the Brecksville Community Center. Splash Pool, Library, Kids Quarters and many other amenities.
Contact an agent
Home facts
- Year built:1956
- Listing ID #:5158836
- Added:1 day(s) ago
- Updated:November 01, 2025 at 02:09 PM
Rooms and interior
- Bedrooms:3
- Total bathrooms:3
- Full bathrooms:2
- Half bathrooms:1
- Living area:2,516 sq. ft.
Heating and cooling
- Cooling:Central Air
- Heating:Fireplaces, Forced Air, Gas
Structure and exterior
- Roof:Asphalt, Fiberglass
- Year built:1956
- Building area:2,516 sq. ft.
- Lot area:0.6 Acres
Utilities
- Water:Public
- Sewer:Public Sewer
Finances and disclosures
- Price:$385,000
- Price per sq. ft.:$153.02
- Tax amount:$6,738 (2024)
New listings near 10403 Greenhaven Parkway
- Open Sat, 11am to 1pmNew
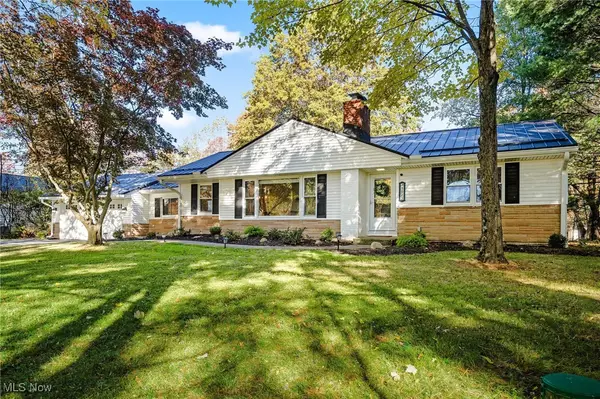 $425,000Active3 beds 2 baths1,924 sq. ft.
$425,000Active3 beds 2 baths1,924 sq. ft.5023 E Edgerton Road, Brecksville, OH 44141
MLS# 5167557Listed by: EXP REALTY, LLC. - New
 $367,500Active3 beds 3 baths
$367,500Active3 beds 3 baths6794 Chaffee Court, Brecksville, OH 44141
MLS# 5166437Listed by: KELLER WILLIAMS CHERVENIC RLTY - New
 $250,000Active4 beds 3 baths2,897 sq. ft.
$250,000Active4 beds 3 baths2,897 sq. ft.10143 Deer Run, Brecksville, OH 44141
MLS# 5167429Listed by: RUSSELL REAL ESTATE SERVICES - Open Sat, 12 to 2pmNew
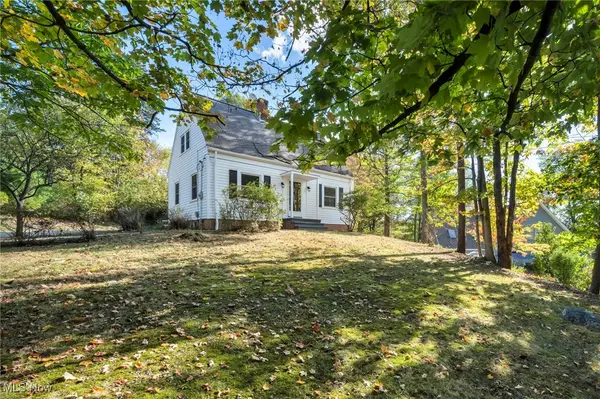 $435,000Active4 beds 3 baths
$435,000Active4 beds 3 baths6959 Mill Road, Brecksville, OH 44141
MLS# 5162562Listed by: KELLER WILLIAMS LIVING - Open Sun, 1 to 3pm
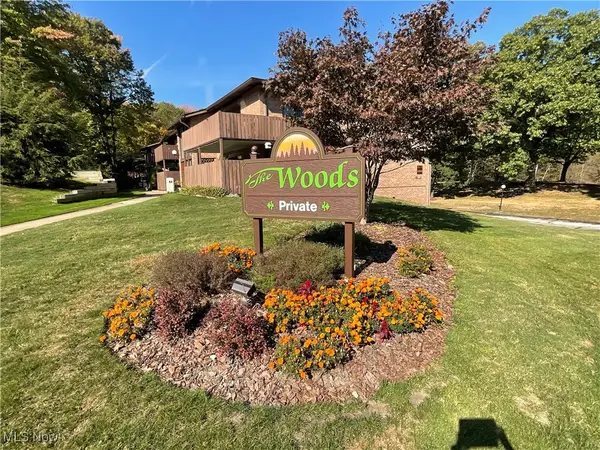 $159,900Active2 beds 2 baths
$159,900Active2 beds 2 baths6850 Carriage Hill Drive, Brecksville, OH 44141
MLS# 5165929Listed by: HOMESMART REAL ESTATE MOMENTUM LLC - Open Sun, 1 to 2:30pm
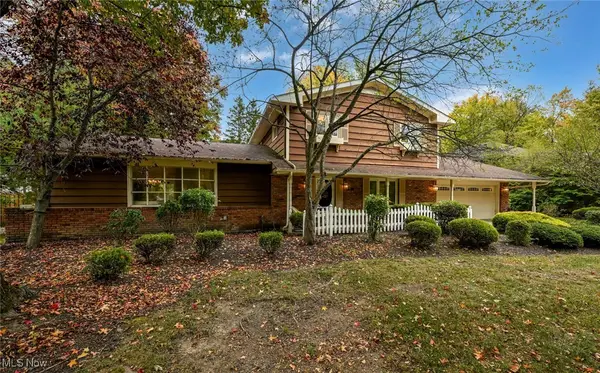 $465,000Active4 beds 3 baths2,456 sq. ft.
$465,000Active4 beds 3 baths2,456 sq. ft.7823 Oakhurst Circle, Brecksville, OH 44141
MLS# 5164380Listed by: BERKSHIRE HATHAWAY HOMESERVICES STOUFFER REALTY 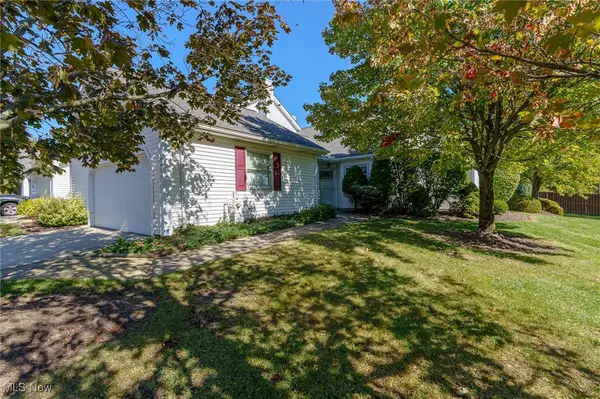 $340,000Active2 beds 3 baths1,904 sq. ft.
$340,000Active2 beds 3 baths1,904 sq. ft.6632 Hidden Lake Trail, Brecksville, OH 44141
MLS# 5162739Listed by: RUSSELL REAL ESTATE SERVICES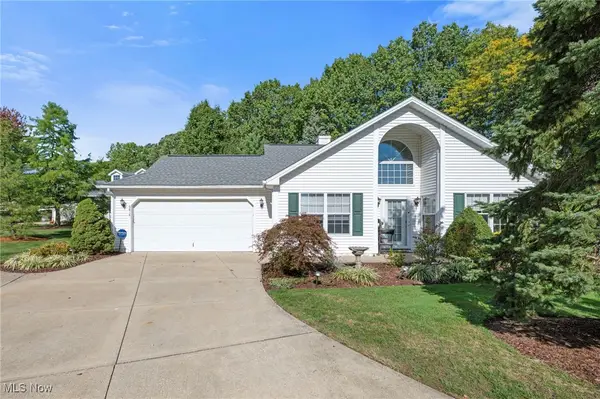 $349,900Pending2 beds 2 baths
$349,900Pending2 beds 2 baths6818 Hidden Lake Trail, Brecksville, OH 44141
MLS# 5158825Listed by: KELLER WILLIAMS CITYWIDE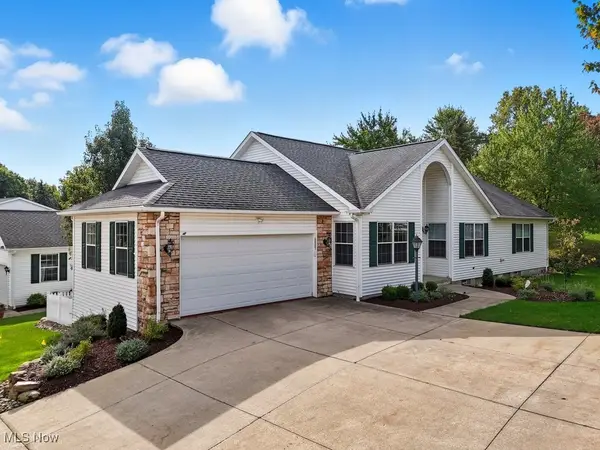 $399,900Pending3 beds 3 baths3,648 sq. ft.
$399,900Pending3 beds 3 baths3,648 sq. ft.6885 Hidden Lake Trail, Brecksville, OH 44141
MLS# 5163094Listed by: KELLER WILLIAMS ELEVATE
