5023 E Edgerton Road, Brecksville, OH 44141
Local realty services provided by:Better Homes and Gardens Real Estate Central
Upcoming open houses
- Sat, Nov 0111:00 am - 01:00 pm
Listed by:susan c sasseville
Office:exp realty, llc.
MLS#:5167557
Source:OH_NORMLS
Price summary
- Price:$425,000
- Price per sq. ft.:$220.89
About this home
Move-in ready, fully upgraded ranch in the heart of Brecksville on a private, wooded .69-acre lot! This turnkey home perfectly blends modern design, comfort, and efficiency. The updated kitchen features granite countertops, soft-close cabinets, stainless steel appliances, and a second, brand-new LG refrigerator. Open and bright, the layout flows seamlessly into a spacious family room with a cozy fireplace and a large picture window overlooking the scenic front yard. Three bedrooms share a beautifully remodeled full bath with designer cabinets and tile. The fully finished basement offers a wet bar, waterproof Mohawk vinyl flooring, and plenty of space for entertaining, movie nights, or a man cave. Step outside to a brand-new stamped concrete patio surrounded by professional landscaping—ideal for hosting friends or relaxing in your private backyard. Major improvements include a new WeatherMax metal roof, seamless gutters and guards, updated jet septic system, Rheem HVAC, water heater, LED lighting, invisible dog fence, and custom blinds. Enjoy peace of mind knowing every major feature has been updated. Perfect for first-time buyers, growing families, or anyone looking for a move-in ready home with modern upgrades and timeless charm in desirable Brecksville, just 5 minutes from the new Valor Acres & 15 minutes from downtown Cleveland. See supplements for the full list of updates.
Contact an agent
Home facts
- Year built:1955
- Listing ID #:5167557
- Added:2 day(s) ago
- Updated:November 01, 2025 at 02:09 PM
Rooms and interior
- Bedrooms:3
- Total bathrooms:2
- Full bathrooms:2
- Living area:1,924 sq. ft.
Heating and cooling
- Cooling:Central Air
- Heating:Forced Air, Gas
Structure and exterior
- Roof:Metal
- Year built:1955
- Building area:1,924 sq. ft.
- Lot area:0.69 Acres
Utilities
- Water:Well
- Sewer:Septic Tank
Finances and disclosures
- Price:$425,000
- Price per sq. ft.:$220.89
- Tax amount:$6,003 (2024)
New listings near 5023 E Edgerton Road
- Open Sat, 12 to 2pmNew
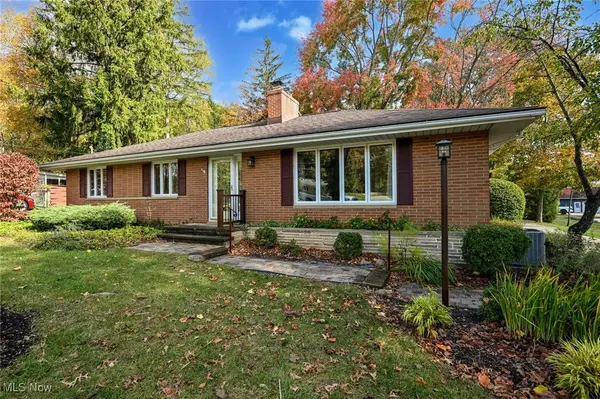 $385,000Active3 beds 3 baths2,516 sq. ft.
$385,000Active3 beds 3 baths2,516 sq. ft.10403 Greenhaven Parkway, Brecksville, OH 44141
MLS# 5158836Listed by: BERKSHIRE HATHAWAY HOMESERVICES STOUFFER REALTY - New
 $367,500Active3 beds 3 baths
$367,500Active3 beds 3 baths6794 Chaffee Court, Brecksville, OH 44141
MLS# 5166437Listed by: KELLER WILLIAMS CHERVENIC RLTY - New
 $250,000Active4 beds 3 baths2,897 sq. ft.
$250,000Active4 beds 3 baths2,897 sq. ft.10143 Deer Run, Brecksville, OH 44141
MLS# 5167429Listed by: RUSSELL REAL ESTATE SERVICES - Open Sat, 12 to 2pmNew
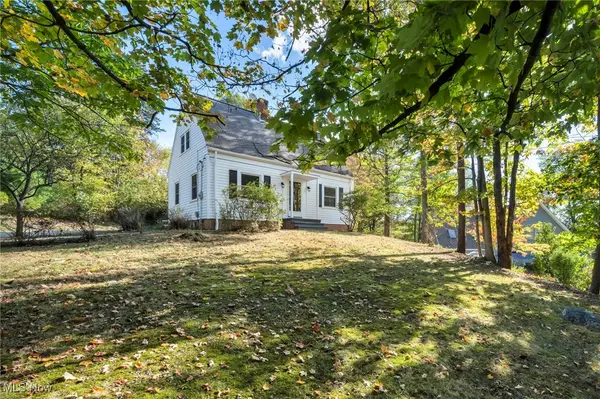 $435,000Active4 beds 3 baths
$435,000Active4 beds 3 baths6959 Mill Road, Brecksville, OH 44141
MLS# 5162562Listed by: KELLER WILLIAMS LIVING - Open Sun, 1 to 3pm
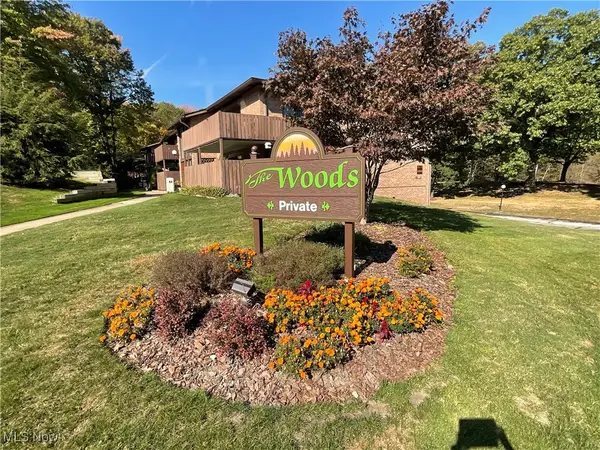 $159,900Active2 beds 2 baths
$159,900Active2 beds 2 baths6850 Carriage Hill Drive, Brecksville, OH 44141
MLS# 5165929Listed by: HOMESMART REAL ESTATE MOMENTUM LLC - Open Sun, 1 to 2:30pm
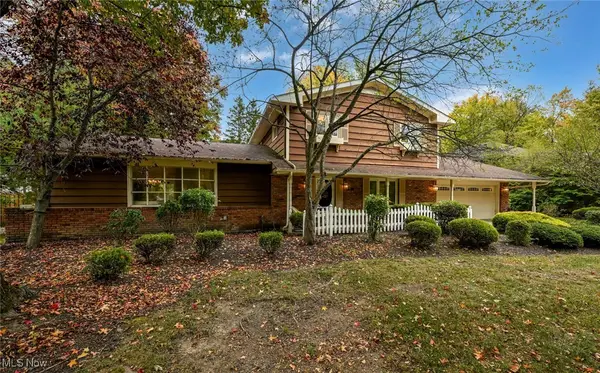 $465,000Active4 beds 3 baths2,456 sq. ft.
$465,000Active4 beds 3 baths2,456 sq. ft.7823 Oakhurst Circle, Brecksville, OH 44141
MLS# 5164380Listed by: BERKSHIRE HATHAWAY HOMESERVICES STOUFFER REALTY 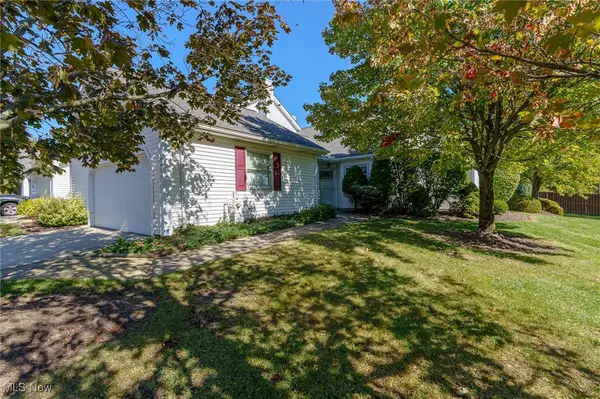 $340,000Active2 beds 3 baths1,904 sq. ft.
$340,000Active2 beds 3 baths1,904 sq. ft.6632 Hidden Lake Trail, Brecksville, OH 44141
MLS# 5162739Listed by: RUSSELL REAL ESTATE SERVICES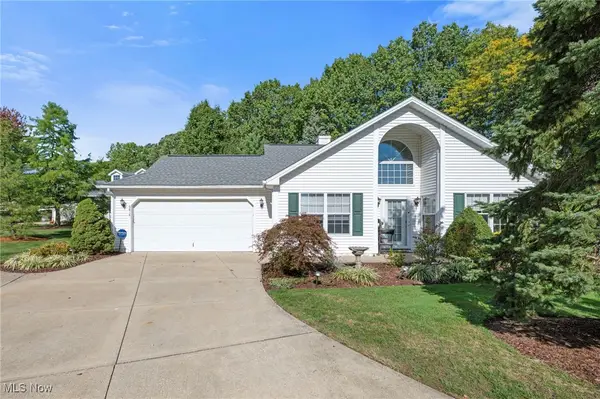 $349,900Pending2 beds 2 baths
$349,900Pending2 beds 2 baths6818 Hidden Lake Trail, Brecksville, OH 44141
MLS# 5158825Listed by: KELLER WILLIAMS CITYWIDE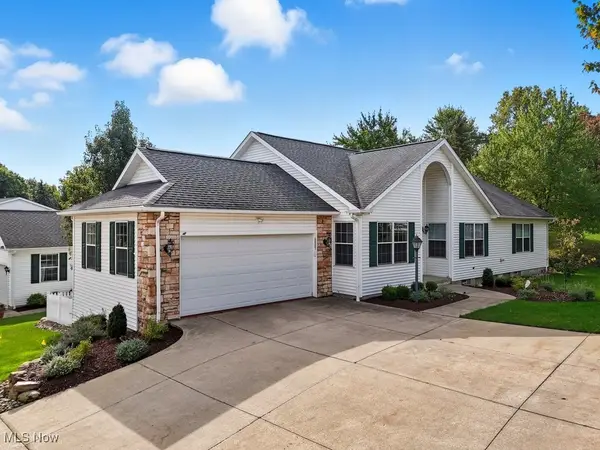 $399,900Pending3 beds 3 baths3,648 sq. ft.
$399,900Pending3 beds 3 baths3,648 sq. ft.6885 Hidden Lake Trail, Brecksville, OH 44141
MLS# 5163094Listed by: KELLER WILLIAMS ELEVATE
