6990 Crystal Creek Drive, Brecksville, OH 44141
Local realty services provided by:Better Homes and Gardens Real Estate Central
Listed by: alex s carney
Office: russell real estate services
MLS#:5169193
Source:OH_NORMLS
Price summary
- Price:$750,000
- Price per sq. ft.:$155.34
- Monthly HOA dues:$10.42
About this home
Emerald Woods has an opening! Updated 4 bedroom 4 bath (two primaries) with so much to offer besides one of the most desirable neighborhoods in Brecksville. A lifetime of memories begin the moment you open the front door. Feel the warmth of the wide plank hardwood floors gracing the entrance foyer/sitting, dining and kitchen areas. The current owners love to entertain, so pick a room and sit a spell and enjoy the vibe of living and loving it here! Eat-in kitchen w/granite tops, breakfast bar, copper hammered sink, tiled backsplash, pantry w/slide-out shelves, custom cherry cabinets and range hood, under-cabinet lighting and stainless appliances. Kitchen breakfast nook opens to composite deck with hot tub, built-in seating, planters, retractable awning, gas grill and smoker. Deck is joined by stamped concrete patio dining area. The landscaped and completely fenced-in backyard offers a private and tranquil setting. Great room with fireplace offers vaulted ceiling and large windows beaming in light. High ceilings in the primary bedroom transition through French doors into a bath of white subway tile, heated Carrara marble floor, soaker tub, custom marble shower, new cabinetry and quartz top. Second set of French doors opens to a custom walk-in closet (17 X 22) w/center Island and additional storage plus laundry area. There are three other spacious bedrooms and two more recently updated full baths on the second fl. Off of kitchen hall - office, powder rm, mud rm and garage. Finished basement with laminate flooring and storage and a larger carpeted area of the recreation room is well suited for fun or just relaxation. French door leads to a home gym area and there is plumbing for a half bath! Experience Emerald Woods, a vibrant community with 92 "truly" neighbors. Brecksville Schools are award winning. Walk/bike to Cuyahoga Valley National Park, Brecksville Metro Park, shops and eateries. Schedule your private showing today because we know you’ll love it here!
Contact an agent
Home facts
- Year built:1993
- Listing ID #:5169193
- Added:42 day(s) ago
- Updated:December 19, 2025 at 08:16 AM
Rooms and interior
- Bedrooms:4
- Total bathrooms:4
- Full bathrooms:3
- Half bathrooms:1
- Living area:4,828 sq. ft.
Heating and cooling
- Cooling:Central Air, Heat Pump
- Heating:Forced Air, Gas, Heat Pump
Structure and exterior
- Roof:Asphalt, Fiberglass
- Year built:1993
- Building area:4,828 sq. ft.
- Lot area:0.45 Acres
Utilities
- Water:Public
- Sewer:Public Sewer
Finances and disclosures
- Price:$750,000
- Price per sq. ft.:$155.34
- Tax amount:$11,443 (2024)
New listings near 6990 Crystal Creek Drive
- New
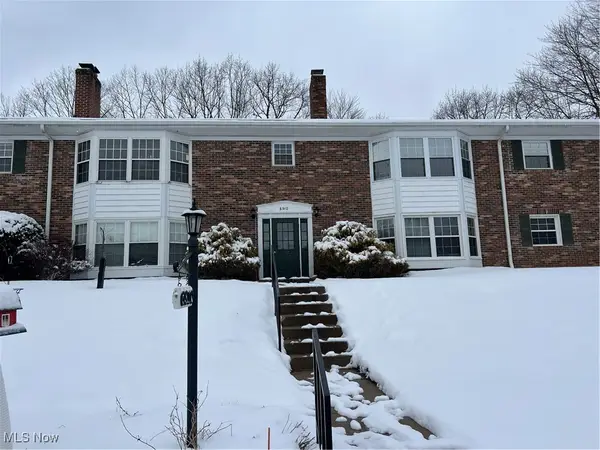 $139,900Active2 beds 2 baths1,031 sq. ft.
$139,900Active2 beds 2 baths1,031 sq. ft.6910 Carriage Hill Drive #104, Brecksville, OH 44141
MLS# 5176149Listed by: KELLER WILLIAMS ELEVATE 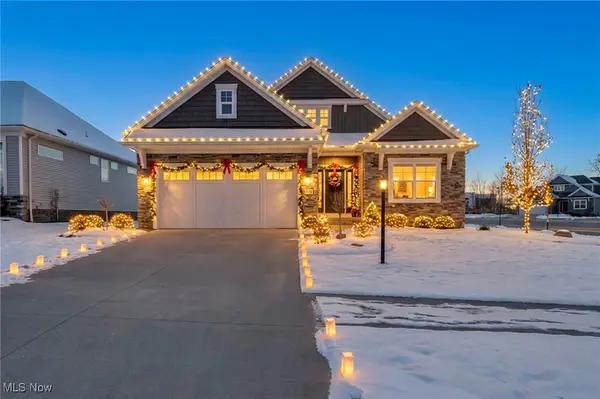 $549,999Pending2 beds 3 baths3,068 sq. ft.
$549,999Pending2 beds 3 baths3,068 sq. ft.10162 Brookhaven Lane, Brecksville, OH 44141
MLS# 5176024Listed by: REAL OF OHIO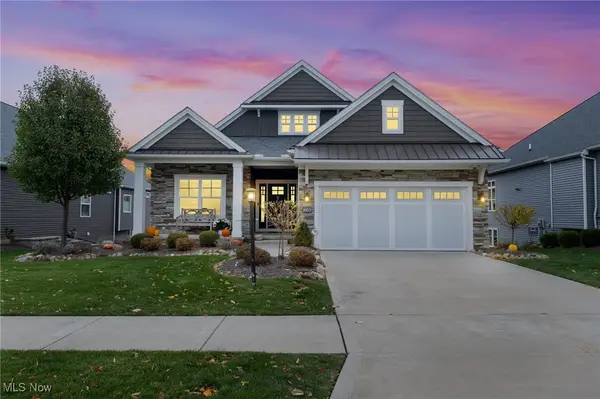 $650,000Pending3 beds 3 baths2,874 sq. ft.
$650,000Pending3 beds 3 baths2,874 sq. ft.10153 Village Lane, Brecksville, OH 44141
MLS# 5175060Listed by: OLSEN ZIEGLER REALTY LLC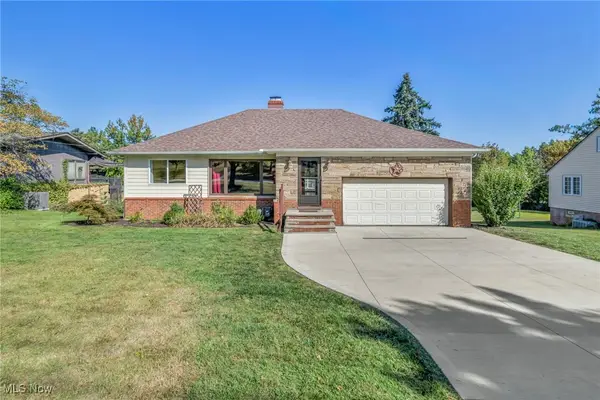 $369,000Active3 beds 2 baths2,488 sq. ft.
$369,000Active3 beds 2 baths2,488 sq. ft.4523 Oakes Road, Brecksville, OH 44141
MLS# 5158909Listed by: EXP REALTY, LLC. $139,900Pending2 beds 1 baths1,144 sq. ft.
$139,900Pending2 beds 1 baths1,144 sq. ft.8729 Fox Rest Drive #6-24, Brecksville, OH 44141
MLS# 5175618Listed by: EXP REALTY, LLC.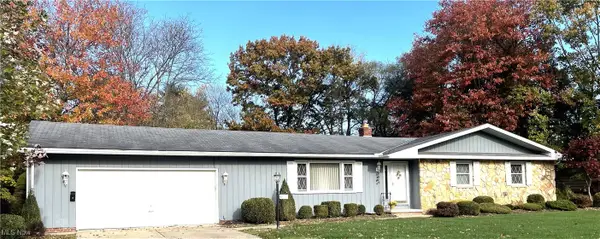 $339,000Pending3 beds 3 baths2,756 sq. ft.
$339,000Pending3 beds 3 baths2,756 sq. ft.11485 Chautauqua Trail, Brecksville, OH 44141
MLS# 5169496Listed by: MCDOWELL HOMES REAL ESTATE SERVICES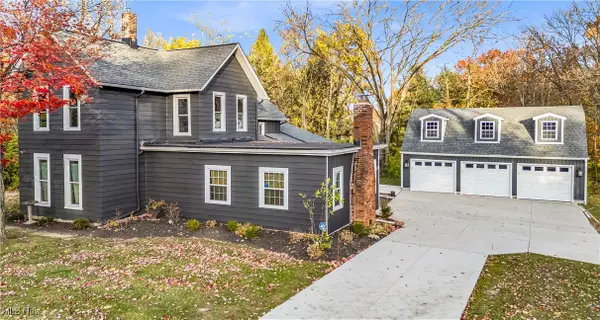 $390,000Active5 beds 3 baths
$390,000Active5 beds 3 baths8569 Brecksville Road, Brecksville, OH 44141
MLS# 5173296Listed by: RE/MAX ABOVE & BEYOND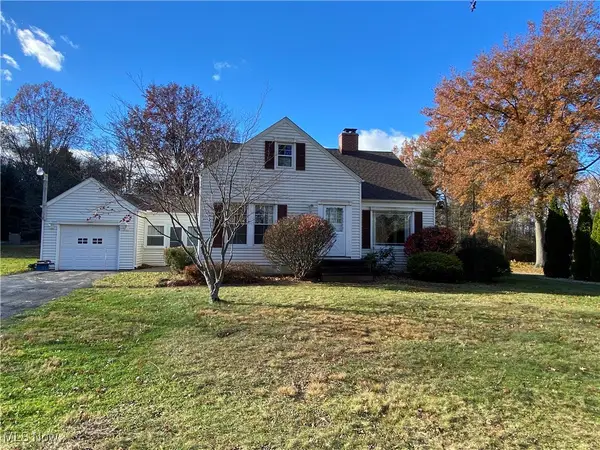 $339,900Active3 beds 1 baths1,599 sq. ft.
$339,900Active3 beds 1 baths1,599 sq. ft.9482 Highland Drive, Brecksville, OH 44141
MLS# 5169207Listed by: EXP REALTY, LLC.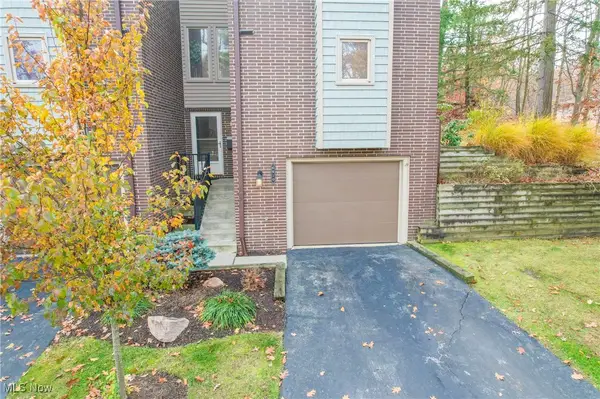 $312,500Pending3 beds 4 baths2,182 sq. ft.
$312,500Pending3 beds 4 baths2,182 sq. ft.6810 W Fitzwater Road, Brecksville, OH 44141
MLS# 5172235Listed by: EXP REALTY, LLC.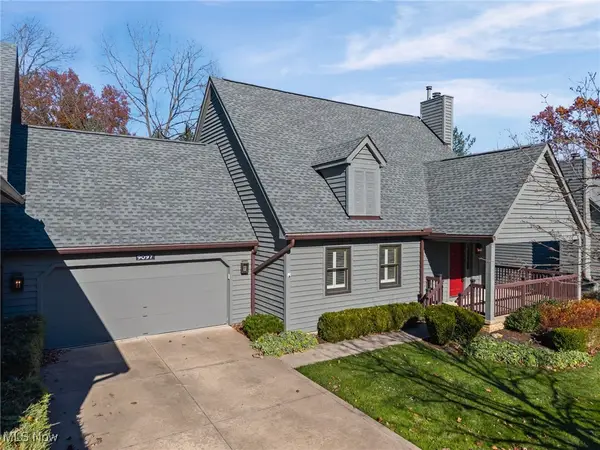 $460,000Pending3 beds 4 baths3,078 sq. ft.
$460,000Pending3 beds 4 baths3,078 sq. ft.9097 Woodcrest Drive, Brecksville, OH 44141
MLS# 5171172Listed by: RE/MAX ABOVE & BEYOND
