2182 Sugar Maple Drive, Brimfield, OH 44240
Local realty services provided by:Better Homes and Gardens Real Estate Central
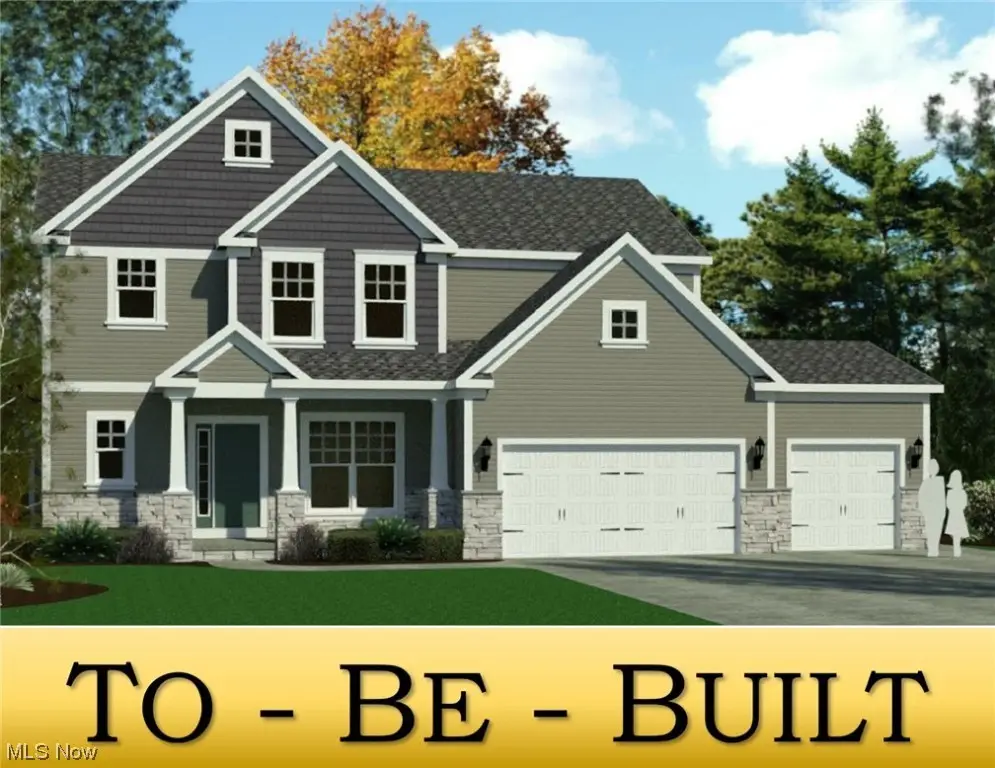
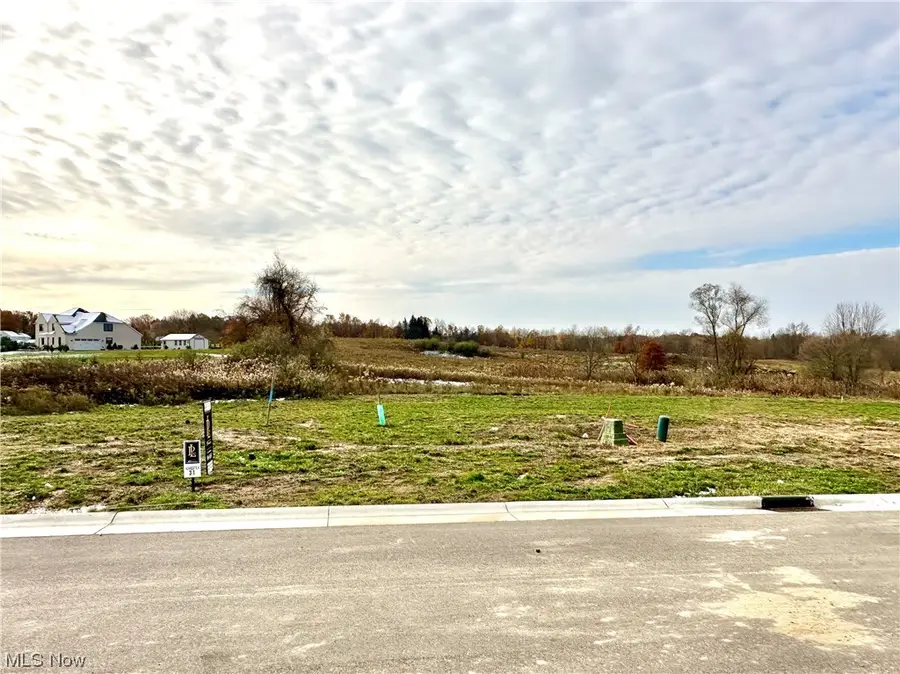
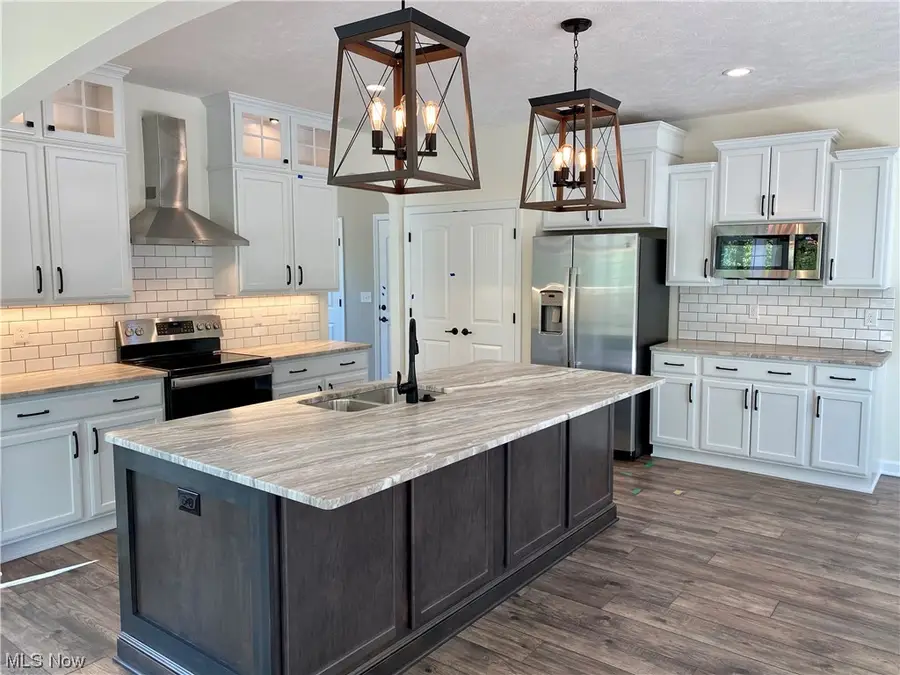
Listed by:jason speight
Office:high point real estate group
MLS#:4505605
Source:OH_NORMLS
Price summary
- Price:$398,900
- Price per sq. ft.:$168.03
- Monthly HOA dues:$20.83
About this home
**READY-TO-BUILD** Patrick Long Homes: The Santa Clara Plan with 3rd Car Garage, The "Only" 3rd car opportunity to be built on Lot #31, in Brimfield Township's Hickory Creek with Field Local Schools.The Santa Clara Plan; Two-Story Great Room, oversized windows & various gas-fireplace designs. 16' x 10' Breakfast Room Option, Deck, covered porch or patio options. Eat-at Island Design, Granite & Quartz tops & kitchen cabinet & backsplash customizations. 1st
floor Flex space lends for a perfect home office. Opt 5' Custom Shoe Bench Detail w/ Cabinetry/shelving. The 2nd floor Owner's Suite (cathedral
option) w/ Walk-In Closet. Owner's Bathroom; double-bowl vanity w/make up counter, Large Soaking-Tub & Separate Custom Tiled Shower
options. Opt 2nd Floor Laundry Room. 3-Car Garage Option on select sites. Full Basement ready to be finished. Taxes shown are for land only.
**“Starting At” price generally refers to the base house, before addition of upgraded finishes, features, and buyers’ customizations. Some
photos depict upgraded elevations and/or optional features available at additional cost and may not represent the lowest-priced homes offered
in Hickory Creek. Photos depict similar completed homes & may include upgraded features & finishes. *In this time of rapidly escalating building
materials costs Base Prices are Subject to Change at any time prior to accepted purchase agreement.
Contact an agent
Home facts
- Year built:2024
- Listing Id #:4505605
- Added:632 day(s) ago
- Updated:August 12, 2025 at 07:18 AM
Rooms and interior
- Bedrooms:4
- Total bathrooms:3
- Full bathrooms:2
- Half bathrooms:1
- Living area:2,374 sq. ft.
Heating and cooling
- Cooling:Central Air
- Heating:Fireplaces, Forced Air, Gas
Structure and exterior
- Roof:Asphalt, Fiberglass
- Year built:2024
- Building area:2,374 sq. ft.
- Lot area:0.32 Acres
Utilities
- Water:Public
- Sewer:Public Sewer
Finances and disclosures
- Price:$398,900
- Price per sq. ft.:$168.03
New listings near 2182 Sugar Maple Drive
- New
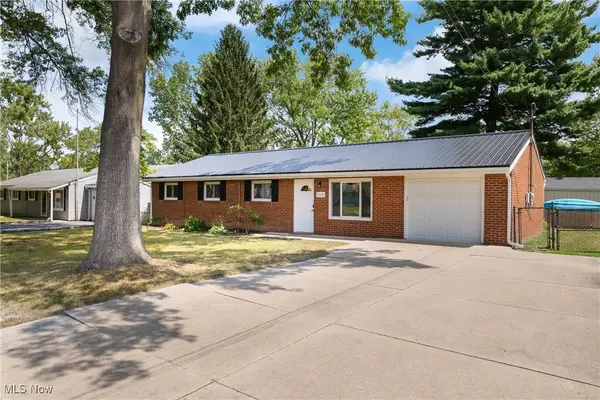 $215,000Active3 beds 2 baths1,215 sq. ft.
$215,000Active3 beds 2 baths1,215 sq. ft.3510 Ivanhoe Drive, Kent, OH 44240
MLS# 5146627Listed by: KELLER WILLIAMS CHERVENIC RLTY 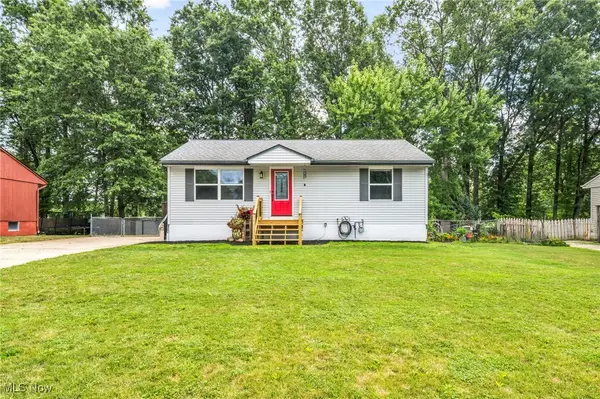 $175,000Pending3 beds 2 baths
$175,000Pending3 beds 2 baths3856 Olmsby Drive, Kent, OH 44240
MLS# 5146186Listed by: KELLER WILLIAMS LIVING- Open Sun, 12 to 1:30pmNew
 $350,000Active3 beds 2 baths1,866 sq. ft.
$350,000Active3 beds 2 baths1,866 sq. ft.4128 Chapman Drive, Kent, OH 44240
MLS# 5145697Listed by: KELLER WILLIAMS CHERVENIC RLTY  $200,000Pending5 beds 2 baths2,100 sq. ft.
$200,000Pending5 beds 2 baths2,100 sq. ft.752 Tallmadge Road, Kent, OH 44240
MLS# 5144821Listed by: RE/MAX TRENDS REALTY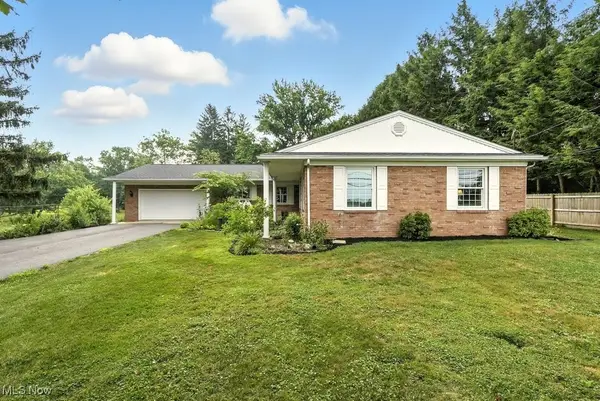 $359,900Pending3 beds 2 baths1,680 sq. ft.
$359,900Pending3 beds 2 baths1,680 sq. ft.3470 State Route 43, Kent, OH 44240
MLS# 5140469Listed by: BERKSHIRE HATHAWAY HOMESERVICES SIMON & SALHANY REALTY $239,000Pending4 beds 2 baths1,945 sq. ft.
$239,000Pending4 beds 2 baths1,945 sq. ft.3559 Gary Drive, Mogadore, OH 44260
MLS# 5140777Listed by: JACK KOHL REALTY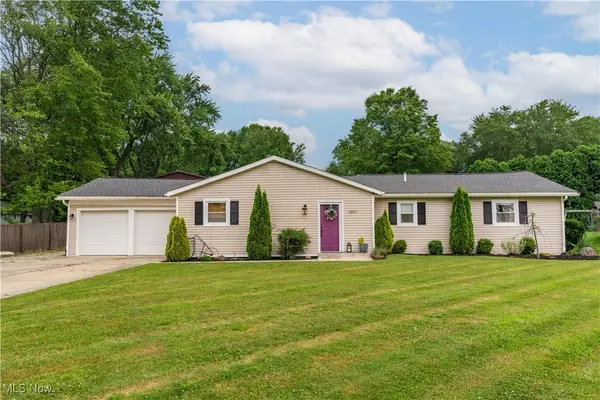 $269,900Pending3 beds 2 baths1,483 sq. ft.
$269,900Pending3 beds 2 baths1,483 sq. ft.1207 Morrow Road, Kent, OH 44240
MLS# 5135002Listed by: RE/MAX CROSSROADS PROPERTIES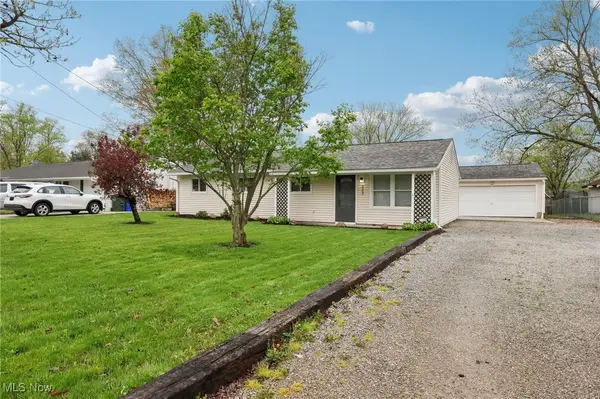 $225,000Pending4 beds 2 baths1,170 sq. ft.
$225,000Pending4 beds 2 baths1,170 sq. ft.3568 Elmhurst Court, Kent, OH 44240
MLS# 5118196Listed by: OPENDOOR BROKERAGE LLC $378,900Active3 beds 2 baths1,725 sq. ft.
$378,900Active3 beds 2 baths1,725 sq. ft.2062 Sugar Maple Drive, Brimfield, OH 44240
MLS# 5072932Listed by: HIGH POINT REAL ESTATE GROUP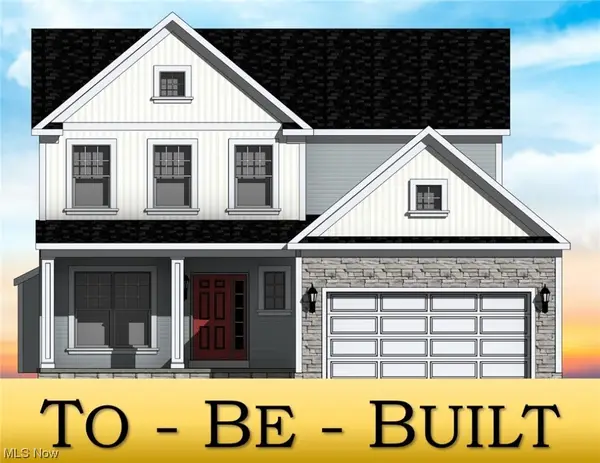 $341,900Active4 beds 3 baths1,949 sq. ft.
$341,900Active4 beds 3 baths1,949 sq. ft.1990 Sugar Maple Drive, Brimfield, OH 44240
MLS# 4505376Listed by: HIGH POINT REAL ESTATE GROUP
