1140 Fireside Trail, Broadview Heights, OH 44147
Local realty services provided by:Better Homes and Gardens Real Estate Central
1140 Fireside Trail,Broadview Heights, OH 44147
$610,000
- 4 Beds
- 3 Baths
- - sq. ft.
- Single family
- Sold
Listed by:cheryl schroer
Office:re/max above & beyond
MLS#:5148517
Source:OH_NORMLS
Sorry, we are unable to map this address
Price summary
- Price:$610,000
- Monthly HOA dues:$55
About this home
Welcome to this beautiful 4-bedroom, 2.5-bathroom colonial nestled in highly sought after MacIntosh Farms most developments. With classic architectural charm and modern updates, this home offers the perfect blend of comfort and style. Key Features include: Spacious open-concept with large windows that flood the space with natural light. Two story foyer. A gourmet kitchen with stainless steel appliances, granite countertops, and plenty of cabinet space, ideal for cooking and entertaining. Cozy two story family room with a welcoming fireplace, perfect for those chilly nights. Formal dining room and formal living room and den also on the main level.
Large master suite with walk-in closet and luxurious en-suite bath with vaulted ceiling. Three additional Generously sized bedrooms with ample closet space and adjacent bath.
Finished basement for additional living space, playroom, or home office, exercise and storage.
Private backyard with a patio, ideal for outdoor entertaining, professionally landscaped. Attached 3-car garage.
Recent updates include: Newer roof, furnace, air, carpeting, fixtures, painting and attention to detail throughout.
The development offers 3 swimming pools, tennis/pickleball court, playground, sidewalks, walking trails, and club house. Nearby city splash park, recreation center, metro park hike & bike trails, five public golf courses and fine dining. Easy freeway access to downtown Cleveland & Akron, and airport. With its many updates and prime location, this property won't last long. Schedule your tour today and make this move-in-ready colonial your new home!
Contact an agent
Home facts
- Year built:1999
- Listing ID #:5148517
- Added:57 day(s) ago
- Updated:November 01, 2025 at 06:30 AM
Rooms and interior
- Bedrooms:4
- Total bathrooms:3
- Full bathrooms:2
- Half bathrooms:1
Heating and cooling
- Cooling:Central Air
- Heating:Forced Air, Gas
Structure and exterior
- Roof:Asphalt, Fiberglass
- Year built:1999
Utilities
- Water:Public
- Sewer:Public Sewer
Finances and disclosures
- Price:$610,000
- Tax amount:$9,167 (2024)
New listings near 1140 Fireside Trail
- New
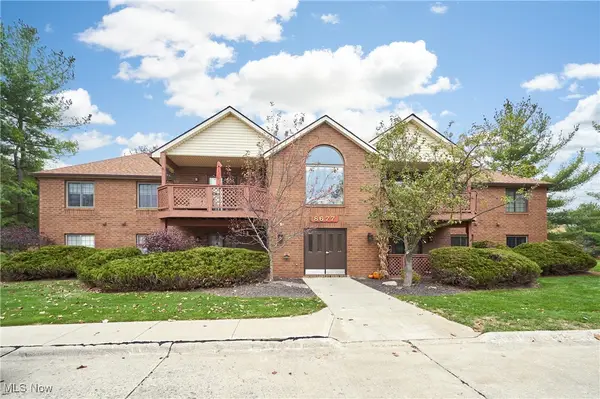 $179,900Active2 beds 2 baths1,200 sq. ft.
$179,900Active2 beds 2 baths1,200 sq. ft.8677 Scenicview Drive, Broadview Heights, OH 44147
MLS# 5169026Listed by: BERKSHIRE HATHAWAY HOMESERVICES STOUFFER REALTY - Open Sun, 1 to 3pmNew
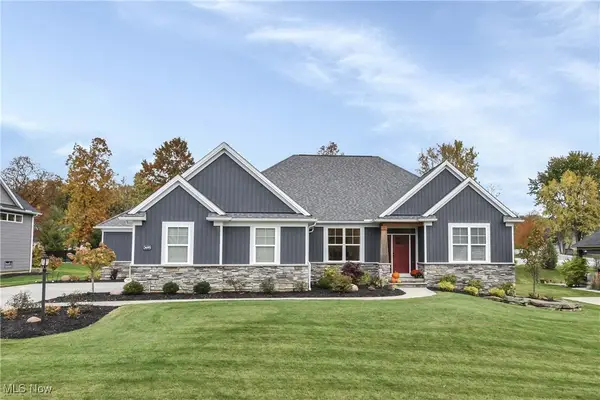 $779,000Active4 beds 3 baths2,804 sq. ft.
$779,000Active4 beds 3 baths2,804 sq. ft.3695 Braemar Drive, Broadview Heights, OH 44147
MLS# 5164517Listed by: KELLER WILLIAMS CITYWIDE - New
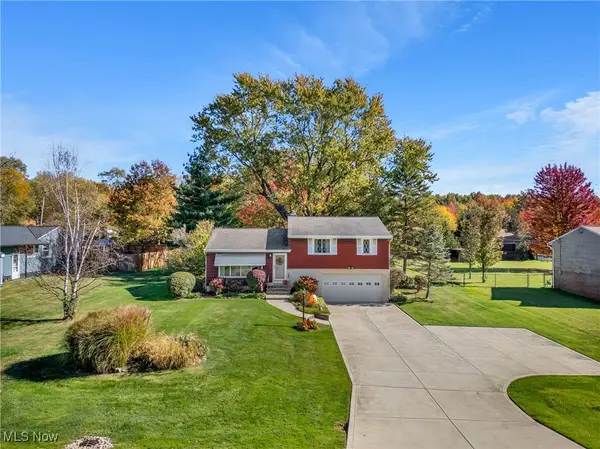 $315,000Active3 beds 2 baths1,410 sq. ft.
$315,000Active3 beds 2 baths1,410 sq. ft.8199 Wright Road, Broadview Heights, OH 44147
MLS# 5168223Listed by: CENTURY 21 DEANNA REALTY - New
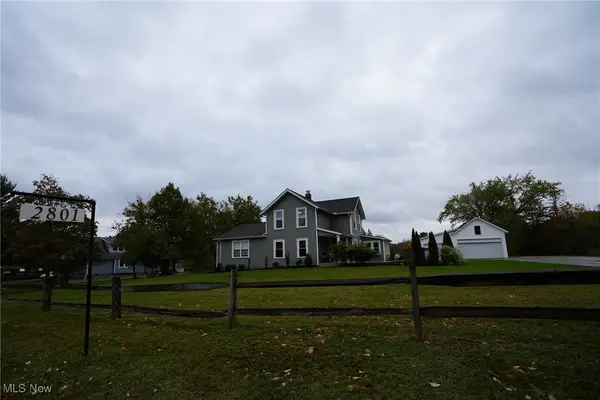 $479,900Active5 beds 3 baths2,321 sq. ft.
$479,900Active5 beds 3 baths2,321 sq. ft.2801 W Royalton Road, Broadview Heights, OH 44147
MLS# 5167023Listed by: OWNERLAND REALTY, INC. 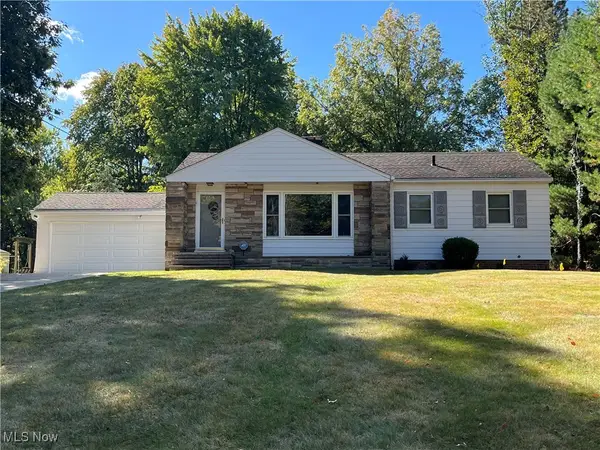 $299,900Pending3 beds 3 baths2,574 sq. ft.
$299,900Pending3 beds 3 baths2,574 sq. ft.3558 E Sprague Road, Broadview Heights, OH 44147
MLS# 5164799Listed by: ADVOCATE REAL ESTATE, LLC- New
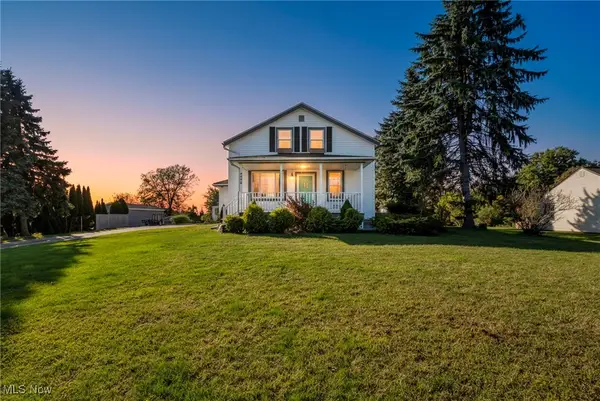 $380,000Active4 beds 2 baths1,605 sq. ft.
$380,000Active4 beds 2 baths1,605 sq. ft.9790 Broadview Road, Broadview Heights, OH 44147
MLS# 5166233Listed by: RICHFIELD REALTY GROUP LLC - New
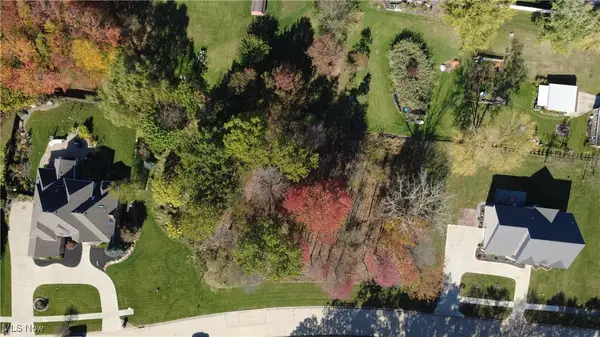 $212,999Active0.78 Acres
$212,999Active0.78 AcresVillage Drive, Broadview Heights, OH 44147
MLS# 5166446Listed by: CENTURY 21 HOMESTAR 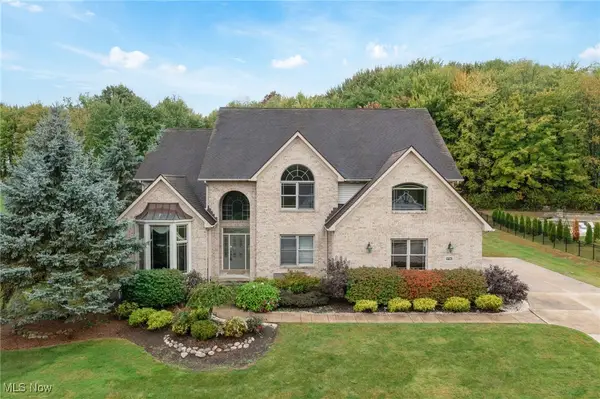 $824,900Active4 beds 5 baths6,414 sq. ft.
$824,900Active4 beds 5 baths6,414 sq. ft.9790 Hidden Hollow Trail, Broadview Heights, OH 44147
MLS# 5162988Listed by: KELLER WILLIAMS GREATER METROPOLITAN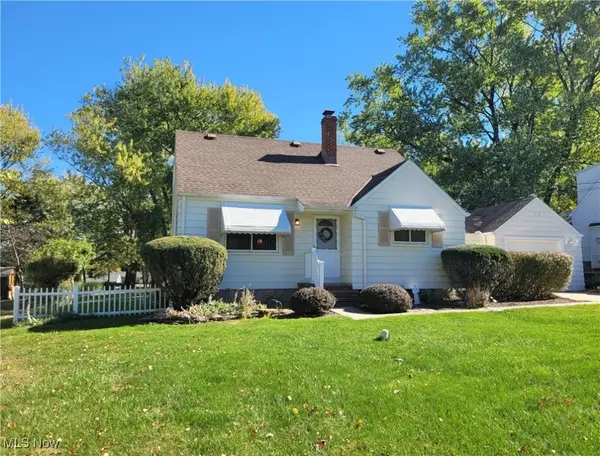 $234,900Pending4 beds 2 baths1,479 sq. ft.
$234,900Pending4 beds 2 baths1,479 sq. ft.8007 Elmhurst Drive, Broadview Heights, OH 44147
MLS# 5165680Listed by: THE MILTON CORPORATION $550,000Pending4 beds 4 baths5,585 sq. ft.
$550,000Pending4 beds 4 baths5,585 sq. ft.1014 Orchard Lane, Broadview Heights, OH 44147
MLS# 5165127Listed by: RE/MAX ABOVE & BEYOND
