5718 W Mill Road, Broadview Heights, OH 44147
Local realty services provided by:Better Homes and Gardens Real Estate Central
Listed by:lois byrne
Office:coldwell banker schmidt realty
MLS#:5149009
Source:OH_NORMLS
Sorry, we are unable to map this address
Price summary
- Price:$650,000
- Monthly HOA dues:$37.5
About this home
Welcome to this stunning four-bedroom, 3.5 bath home that spans more than 5,100 square feet of thoughtfully designed living space. Step inside to discover an open layout that flows seamlessly from room to room offering the perfect blend of comfort and functionality. The heart of this home is the spacious kitchen which opens into a bright and charming morning room, creating the perfect space for casual dining and gatherings. Adjoining the kitchen is the dramatic two-story great room with fireplace and soaring ceilings which create an impressive sense of openness and spaciousness. A second staircase leads from the great room to the second floor. Those who work from home will appreciate the home office located off the foyer through French doors. A formal living and dining room, half bath and laundry/ mudroom complete the main floor.
Upstairs, the primary bedroom suite offers a private retreat. This spacious haven includes a sitting area, a huge walk-in closet and an ensuite bathroom featuring dual vanities, a soaking tub, and shower. Three additional bedrooms and a full bath with double sink vanity provide flexibility for growing families and guests.
The finished lower-level transforms into your personal entertainment paradise. Imagine movie nights in your own theater room. The adjacent recreation room features a built-in bar and striking in-wall fireplace, making it ideal for hosting friends. A full bathroom adds convenience, while dedicated space allows for a home gym or craft room.
Outside, the private wooded lot offers a serene retreat that backs to 45 acres of Sutton Woods green space. This rare feature provides endless opportunities for outdoor entertainment, nature watching, or simply enjoying the changing seasons from your own deck. Conveniently located close to schools, highways, shopping, restaurants and parks!
This home represents the perfect blend of indoor luxury and outdoor tranquility, providing comfortable and elegant living. Don't miss!
Contact an agent
Home facts
- Year built:2002
- Listing ID #:5149009
- Added:51 day(s) ago
- Updated:October 08, 2025 at 01:43 AM
Rooms and interior
- Bedrooms:4
- Total bathrooms:4
- Full bathrooms:3
- Half bathrooms:1
Heating and cooling
- Cooling:Central Air
- Heating:Fireplaces, Forced Air, Gas
Structure and exterior
- Roof:Asphalt, Fiberglass
- Year built:2002
Utilities
- Water:Public
- Sewer:Public Sewer
Finances and disclosures
- Price:$650,000
- Tax amount:$9,824 (2024)
New listings near 5718 W Mill Road
- New
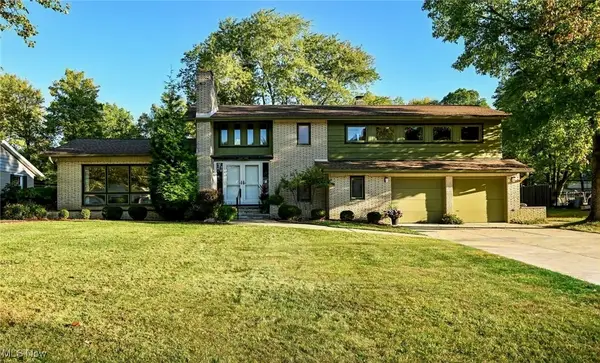 $449,000Active5 beds 3 baths4,490 sq. ft.
$449,000Active5 beds 3 baths4,490 sq. ft.3785 Russett Drive, Broadview Heights, OH 44147
MLS# 5162253Listed by: RE/MAX ABOVE & BEYOND - New
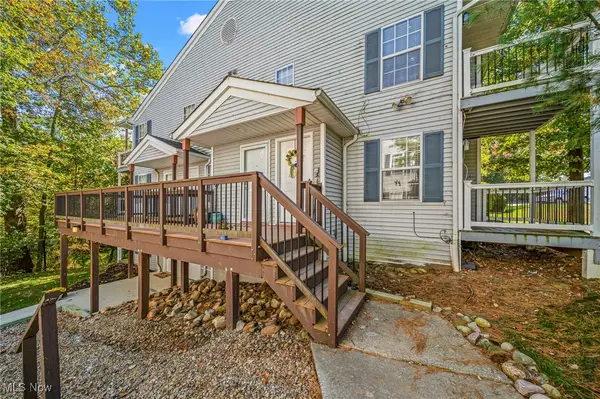 $159,900Active2 beds 2 baths927 sq. ft.
$159,900Active2 beds 2 baths927 sq. ft.2302 Stoney Run Trail, Broadview Heights, OH 44147
MLS# 5155137Listed by: KELLER WILLIAMS LIVING 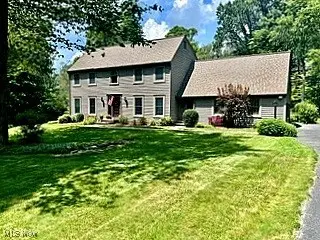 $625,000Pending4 beds 3 baths3,609 sq. ft.
$625,000Pending4 beds 3 baths3,609 sq. ft.1750 Valley Pky, Broadview Heights, OH 44147
MLS# 5160213Listed by: BURNS REALTY GROUP, LLC.- New
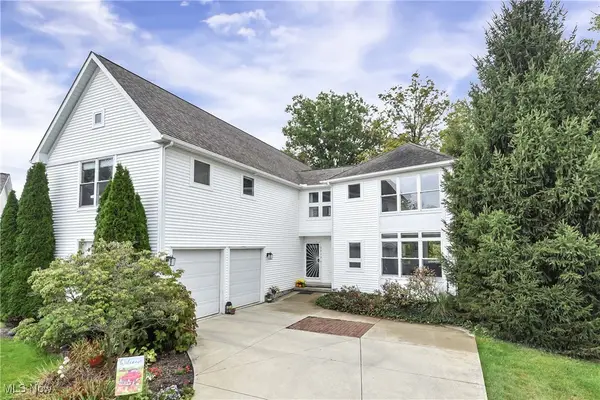 $539,900Active4 beds 4 baths3,288 sq. ft.
$539,900Active4 beds 4 baths3,288 sq. ft.2839 Gates Court, Broadview Heights, OH 44147
MLS# 5150028Listed by: KELLER WILLIAMS CITYWIDE - New
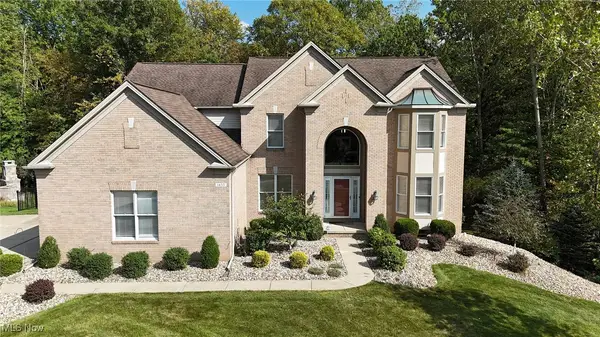 $639,000Active5 beds 5 baths5,102 sq. ft.
$639,000Active5 beds 5 baths5,102 sq. ft.1435 Fireside Trail, Broadview Heights, OH 44147
MLS# 5157888Listed by: KELLER WILLIAMS ELEVATE  $399,000Pending4 beds 2 baths2,891 sq. ft.
$399,000Pending4 beds 2 baths2,891 sq. ft.4125 Ryeland Drive, Broadview Heights, OH 44147
MLS# 5159793Listed by: EXP REALTY, LLC. $784,900Pending5 beds 5 baths5,092 sq. ft.
$784,900Pending5 beds 5 baths5,092 sq. ft.1471 Summerwood Drive, Broadview Heights, OH 44147
MLS# 5159433Listed by: COLDWELL BANKER SCHMIDT REALTY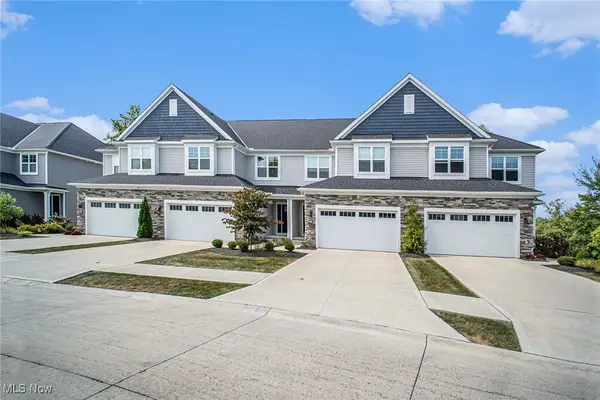 $494,000Pending3 beds 3 baths1,769 sq. ft.
$494,000Pending3 beds 3 baths1,769 sq. ft.9410 Aquila Court, Broadview Heights, OH 44147
MLS# 5157882Listed by: CENTURY 21 ASA COX HOMES $589,900Pending4 beds 3 baths3,072 sq. ft.
$589,900Pending4 beds 3 baths3,072 sq. ft.1255 Arlet Court, Broadview Heights, OH 44147
MLS# 5158288Listed by: CUTLER REAL ESTATE $139,000Pending1 beds 1 baths717 sq. ft.
$139,000Pending1 beds 1 baths717 sq. ft.2305 Stoney Run Trail, Broadview Heights, OH 44147
MLS# 5156025Listed by: BERKSHIRE HATHAWAY HOMESERVICES STOUFFER REALTY
