7387 Cherry Hill Lane, Broadview Heights, OH 44147
Local realty services provided by:Better Homes and Gardens Real Estate Central
7387 Cherry Hill Lane,Broadview Heights, OH 44147
$639,900
- 4 Beds
- 4 Baths
- 4,484 sq. ft.
- Single family
- Active
Upcoming open houses
- Fri, Sep 0505:00 pm - 06:30 pm
Listed by:luke schimpf
Office:exp realty, llc.
MLS#:5153184
Source:OH_NORMLS
Price summary
- Price:$639,900
- Price per sq. ft.:$142.71
- Monthly HOA dues:$16.67
About this home
Welcome to this stunning home in the highly sought-after Cherry Hill Estates, nestled within the top-rated Brecksville-Broadview Heights School District. Set on a private lot, the property features an incredible outdoor living setup with a paver patio, TimberTech deck, and water feature—perfect for entertaining or quiet evenings. Inside, you’ll find four spacious bedrooms upstairs along with a potential 5th first-floor bedroom currently used as a home office, complemented by a full bath on the main level. The remodeled custom Amish kitchen features premium cabinetry and is open to the living space. Cherry wood floors are throughout the entire home. The expansive master suite has two walk-in closets—one exceptionally large. The living room offers a gas fireplace and lots of natural light. The finished basement features brand-new LVT flooring, a half bath, and loads of storage. Additional storage can be found in the walk-in attic. New roof installed in 2023. With its prime location, thoughtful upgrades, and serene outdoor living space, this is the home you’ve been waiting for.
Contact an agent
Home facts
- Year built:1997
- Listing ID #:5153184
- Added:1 day(s) ago
- Updated:September 04, 2025 at 05:42 PM
Rooms and interior
- Bedrooms:4
- Total bathrooms:4
- Full bathrooms:3
- Half bathrooms:1
- Living area:4,484 sq. ft.
Heating and cooling
- Cooling:Central Air
- Heating:Forced Air, Gas
Structure and exterior
- Roof:Asphalt, Fiberglass
- Year built:1997
- Building area:4,484 sq. ft.
- Lot area:0.9 Acres
Utilities
- Water:Public
- Sewer:Public Sewer
Finances and disclosures
- Price:$639,900
- Price per sq. ft.:$142.71
- Tax amount:$10,036 (2024)
New listings near 7387 Cherry Hill Lane
- New
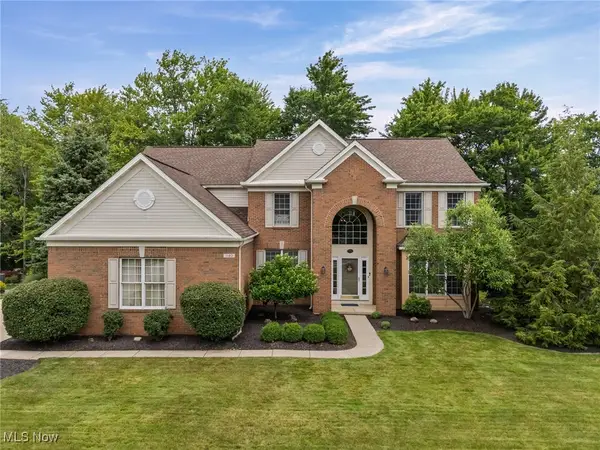 $599,900Active4 beds 3 baths4,095 sq. ft.
$599,900Active4 beds 3 baths4,095 sq. ft.1140 Fireside Trail, Broadview Heights, OH 44147
MLS# 5148517Listed by: RE/MAX ABOVE & BEYOND - New
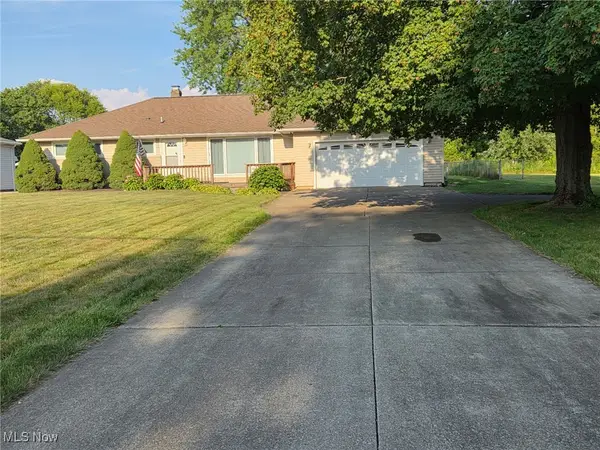 $449,500Active3 beds 2 baths1,460 sq. ft.
$449,500Active3 beds 2 baths1,460 sq. ft.10305 Broadview Road, Broadview Heights, OH 44147
MLS# 5152843Listed by: HOMECOIN.COM 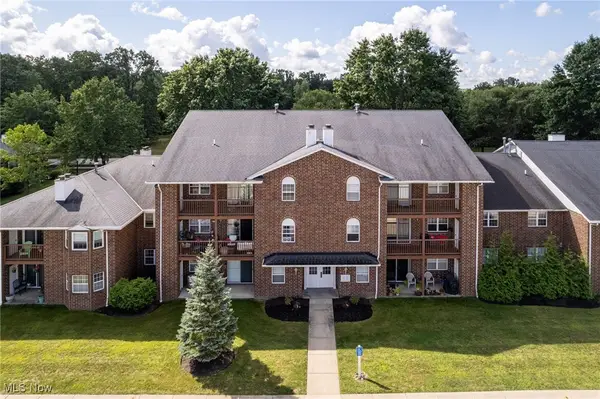 $129,400Pending1 beds 1 baths954 sq. ft.
$129,400Pending1 beds 1 baths954 sq. ft.1150 Tollis Parkway #311, Broadview Heights, OH 44147
MLS# 5152503Listed by: KELLER WILLIAMS ELEVATE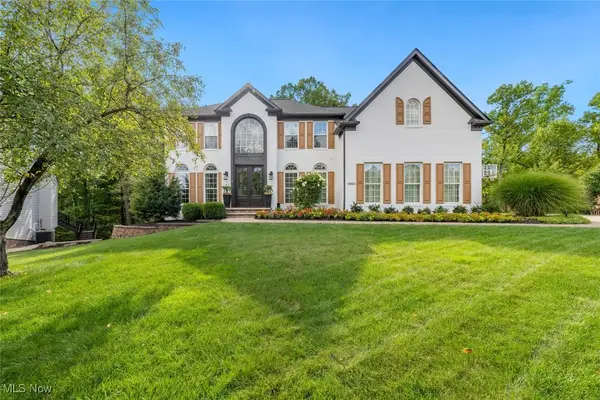 $689,900Pending4 beds 4 baths5,150 sq. ft.
$689,900Pending4 beds 4 baths5,150 sq. ft.4842 Lincolnshire Court, Broadview Heights, OH 44147
MLS# 5151522Listed by: KELLER WILLIAMS CITYWIDE- New
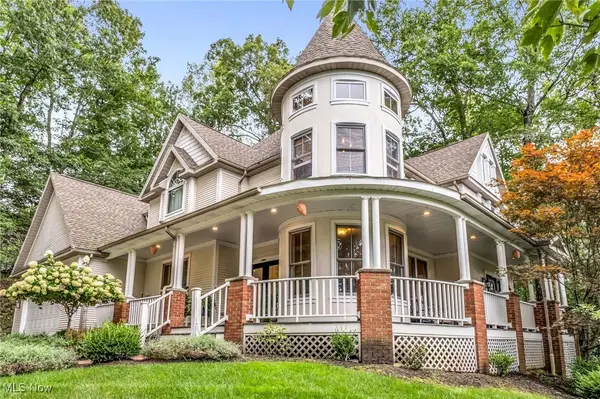 $849,900Active4 beds 4 baths5,579 sq. ft.
$849,900Active4 beds 4 baths5,579 sq. ft.8851 Spring Valley Drive, Broadview Heights, OH 44147
MLS# 5150228Listed by: RE/MAX CROSSROADS PROPERTIES 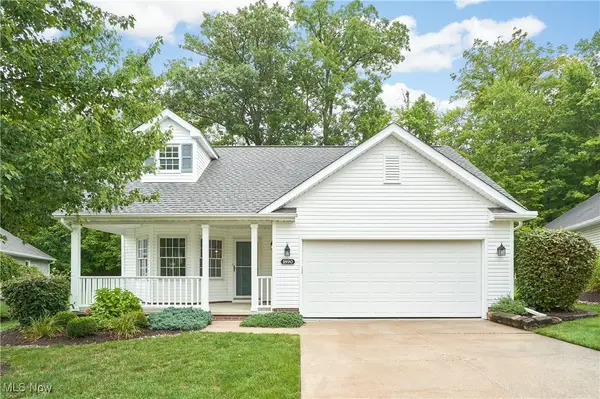 $339,500Active2 beds 2 baths1,422 sq. ft.
$339,500Active2 beds 2 baths1,422 sq. ft.1890 Hampton Run #10, Broadview Heights, OH 44147
MLS# 5149445Listed by: EXP REALTY, LLC.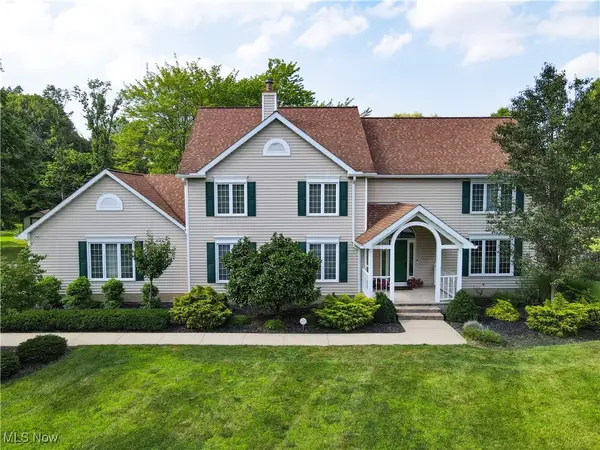 $599,900Pending6 beds 4 baths4,054 sq. ft.
$599,900Pending6 beds 4 baths4,054 sq. ft.2040 Valley Park Circle, Broadview Heights, OH 44147
MLS# 5149613Listed by: EXP REALTY, LLC.- Open Sat, 12 to 2pm
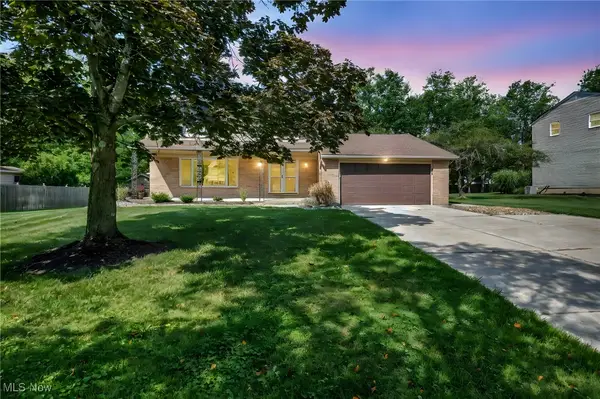 $450,000Active4 beds 3 baths3,063 sq. ft.
$450,000Active4 beds 3 baths3,063 sq. ft.8076 Twin Oaks Drive, Broadview Heights, OH 44147
MLS# 5150006Listed by: EXP REALTY, LLC. 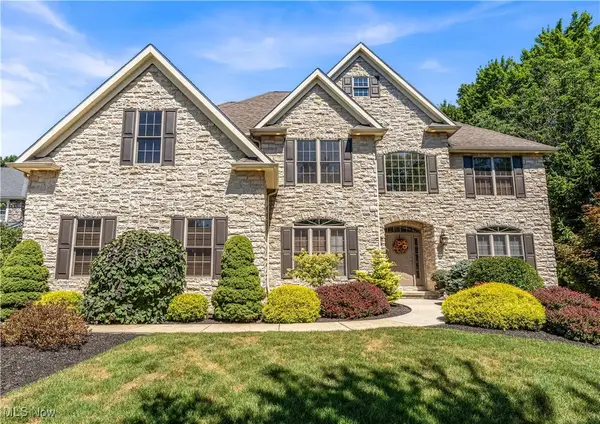 $825,000Pending4 beds 5 baths4,599 sq. ft.
$825,000Pending4 beds 5 baths4,599 sq. ft.6345 Williams Drive, Broadview Heights, OH 44147
MLS# 5147427Listed by: RUSSELL REAL ESTATE SERVICES
