8200 Briarwood Drive, Broadview Heights, OH 44147
Local realty services provided by:Better Homes and Gardens Real Estate Central

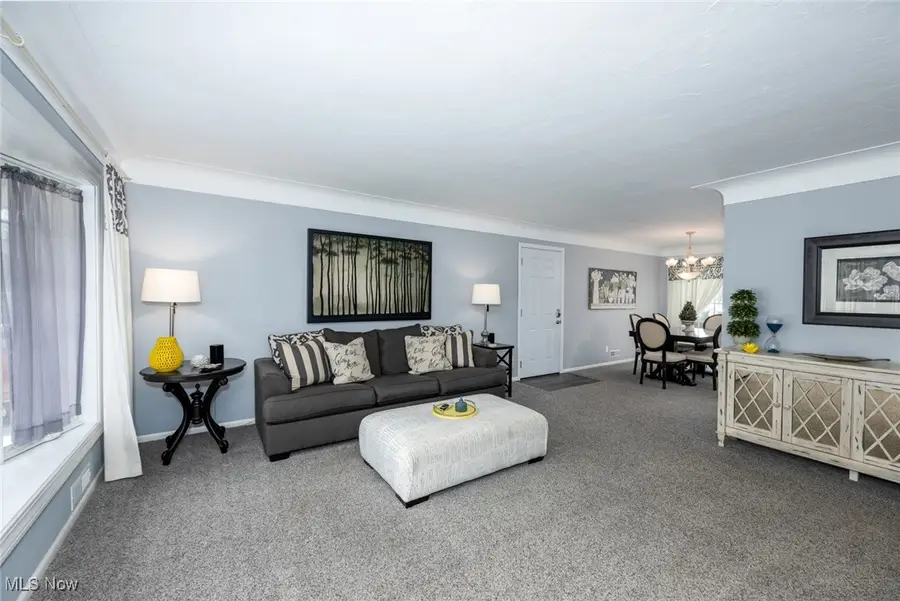
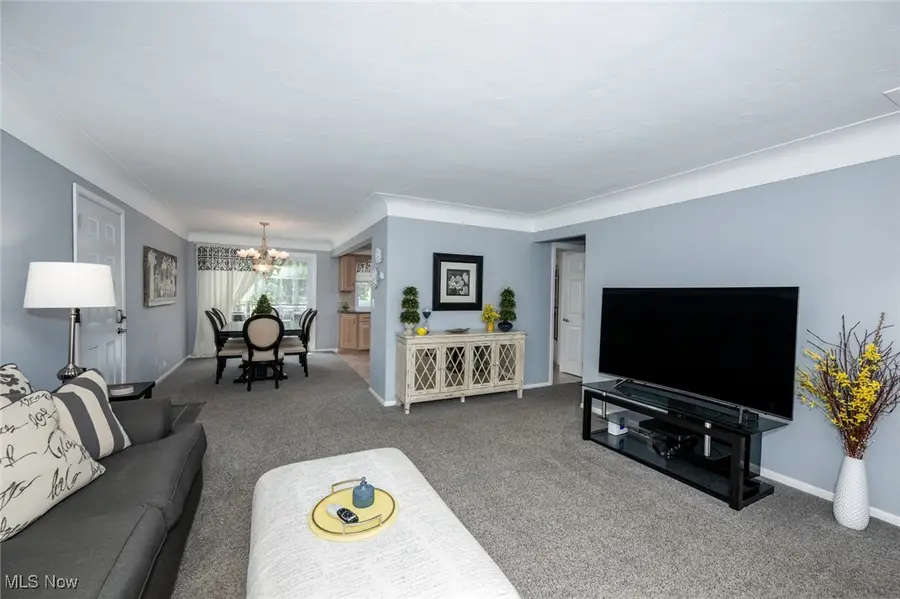
Listed by:lois byrne
Office:coldwell banker schmidt realty
MLS#:5147823
Source:OH_NORMLS
Price summary
- Price:$349,900
- Price per sq. ft.:$172.11
About this home
Welcome to this charming solid brick ranch in Briarwood Estates! This well-maintained home offers spacious living areas, a gorgeous lot, and a great location! The heart of this home showcases a renovated kitchen featuring radiant heated floors, a center eat-in island, double ovens (including convection), and two pantries! The kitchen flows seamlessly into the dining room and living room, where a large bow window floods the space with natural light. Throughout the first floor, hardwood flooring lies beneath the current carpeting, ready to be unveiled for those who prefer classic wood. Three bedrooms feature California closet organizers, ensuring every item has its perfect place. Both bathrooms have been tastefully renovated to meet modern standards while maintaining the home's character. Downstairs you'll find a huge, finished basement, complete with a ventless gas fireplace that creates the perfect atmosphere for relaxation or entertaining. Add the final touch with new flooring of your choice. This lower level effectively doubles your living space with ample room for recreation and functional utility and storage space. A convenient second shower is located in the laundry room. Step outside to discover your own private oasis featuring an expansive maintenance-free Trex deck where you can host gatherings or simply unwind. The included hot tub adds a touch of luxury, while the natural gas grill ensures you are always ready for outdoor cooking adventures. The big private backyard provides the perfect place for fun, parties, gardening, or relaxation. A newer driveway leads to an attached two car garage. This home combines comfort, convenience, and character in a package that is ready for new owners to call it home. Conveniently located close to shopping, restaurants, highways and the highly rated Brecksville- Broadview Heights school district. Don't miss!
Contact an agent
Home facts
- Year built:1960
- Listing Id #:5147823
- Added:3 day(s) ago
- Updated:August 16, 2025 at 02:12 PM
Rooms and interior
- Bedrooms:3
- Total bathrooms:2
- Full bathrooms:1
- Half bathrooms:1
- Living area:2,033 sq. ft.
Heating and cooling
- Cooling:Central Air
- Heating:Forced Air
Structure and exterior
- Roof:Asphalt, Fiberglass
- Year built:1960
- Building area:2,033 sq. ft.
- Lot area:0.47 Acres
Utilities
- Water:Public
- Sewer:Public Sewer
Finances and disclosures
- Price:$349,900
- Price per sq. ft.:$172.11
- Tax amount:$4,642 (2024)
New listings near 8200 Briarwood Drive
- New
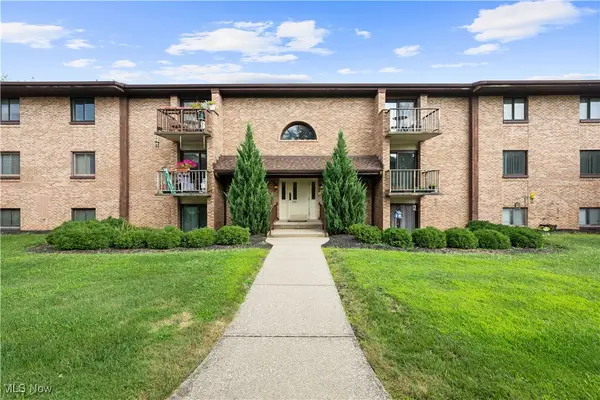 $230,000Active2 beds 2 baths1,403 sq. ft.
$230,000Active2 beds 2 baths1,403 sq. ft.550 Tollis Parkway #307, Broadview Heights, OH 44147
MLS# 5148424Listed by: EXP REALTY, LLC. - Open Sun, 2 to 4pmNew
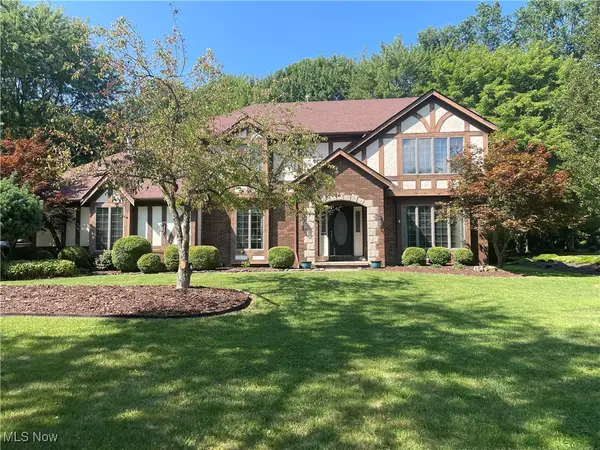 $575,000Active4 beds 4 baths4,191 sq. ft.
$575,000Active4 beds 4 baths4,191 sq. ft.532 Quail Run Drive, Broadview Heights, OH 44147
MLS# 5148485Listed by: RE/MAX ABOVE & BEYOND - New
 $199,900Active2 beds 2 baths1,176 sq. ft.
$199,900Active2 beds 2 baths1,176 sq. ft.8647 Scenicview Drive #205, Broadview Heights, OH 44147
MLS# 5148014Listed by: CENTURY 21 DEPIERO & ASSOCIATES, INC. - New
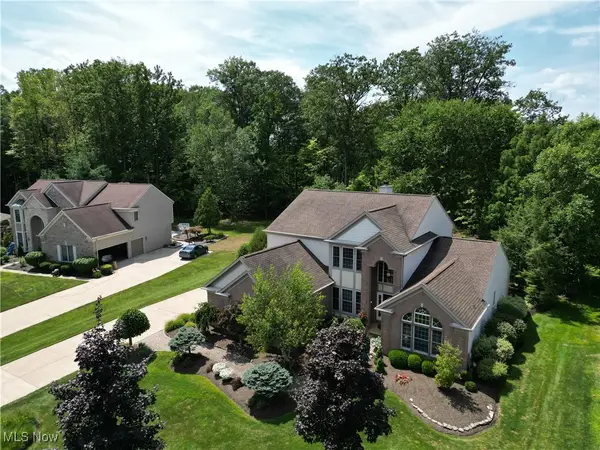 $670,000Active3 beds 3 baths4,016 sq. ft.
$670,000Active3 beds 3 baths4,016 sq. ft.1470 Fireside Trail, Broadview Heights, OH 44147
MLS# 5148006Listed by: RUSSELL REAL ESTATE SERVICES - New
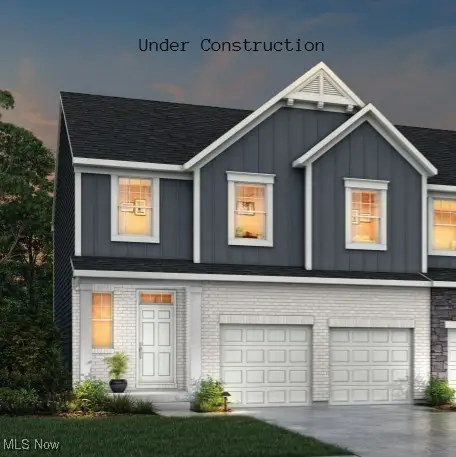 $499,990Active3 beds 4 baths2,131 sq. ft.
$499,990Active3 beds 4 baths2,131 sq. ft.9085 Ledge View Terrace, Broadview Heights, OH 44147
MLS# 5147173Listed by: EXP REALTY, LLC. - New
 $504,900Active3 beds 4 baths2,112 sq. ft.
$504,900Active3 beds 4 baths2,112 sq. ft.9075 Ledge View Terrace, Broadview Heights, OH 44147
MLS# 5147200Listed by: EXP REALTY, LLC. - New
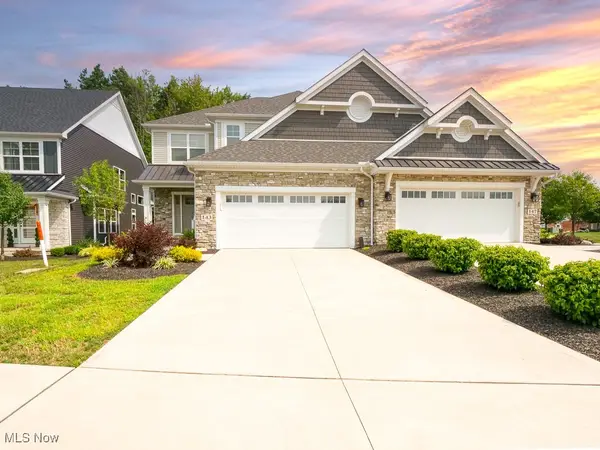 $625,000Active3 beds 3 baths2,530 sq. ft.
$625,000Active3 beds 3 baths2,530 sq. ft.143 Town Centre Drive, Broadview Heights, OH 44147
MLS# 5146065Listed by: REAL OF OHIO  $549,000Pending4 beds 4 baths3,383 sq. ft.
$549,000Pending4 beds 4 baths3,383 sq. ft.8424 N Bluff Drive, Broadview Heights, OH 44147
MLS# 5146497Listed by: COLDWELL BANKER SCHMIDT REALTY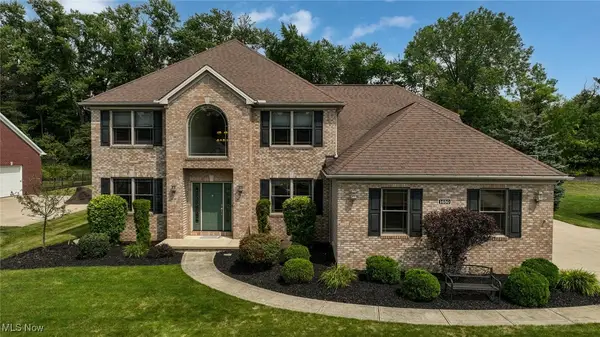 $600,000Pending5 beds 4 baths3,989 sq. ft.
$600,000Pending5 beds 4 baths3,989 sq. ft.1650 Parkview Lane, Broadview Heights, OH 44147
MLS# 5145897Listed by: BERKSHIRE HATHAWAY HOMESERVICES STOUFFER REALTY
