8424 N Bluff Drive, Broadview Heights, OH 44147
Local realty services provided by:Better Homes and Gardens Real Estate Central
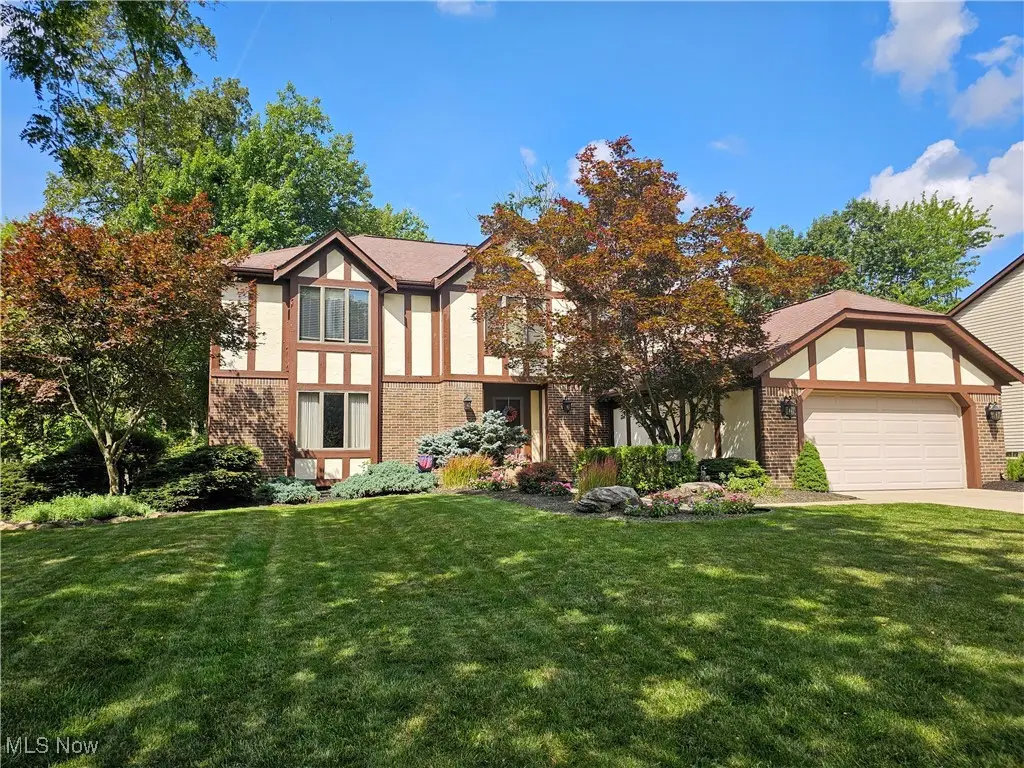
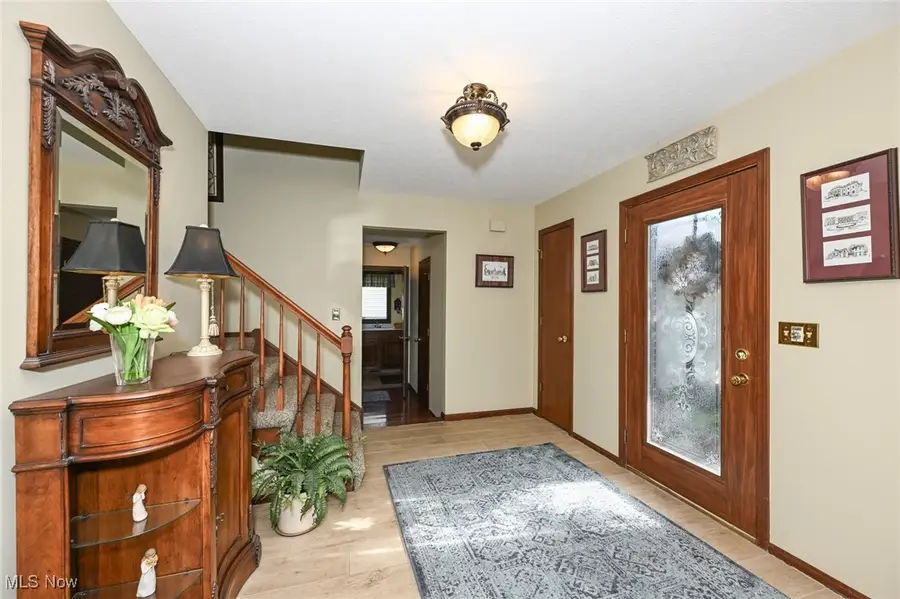

Listed by:lois byrne
Office:coldwell banker schmidt realty
MLS#:5146497
Source:OH_NORMLS
Price summary
- Price:$549,000
- Price per sq. ft.:$162.28
About this home
Discover this stunning four-bedroom, three-and-a-half-bath home spanning nearly 2,800 square feet of thoughtfully designed living space. The heart of this residence features a fabulous kitchen with custom cabinetry, beautiful granite counters, and high-end appliances that will inspire your inner chef and become the natural gathering place for family and friends. An L-shaped center island provides additional seating, workspace, and storage. The house was expanded in 2017 to enlarge the kitchen and family room. An open floor plan seamlessly connects the kitchen to the spacious living areas, creating an ideal flow for daily life and entertaining. Gleaming hardwood floors guide you through the living room and dining room, and the impressive kitchen is open to the spacious family room with cozy fireplace and wet bar. Moving upstairs, you'll find the primary bedroom with volume ceilings which serves as a peaceful retreat. A recently remodeled ensuite bathroom features a slipper tub, dual vanities and a walk-in closet providing excellent storage. Three additional bedrooms offer generous proportions with large windows, built-in storage solutions, and flexible configurations perfect for guests, home offices, or hobby spaces. The main bathroom has been recently updated with a striking new vanity, tiled flooring, and a tiled shower. The finished lower level extends your living space with a recreation room and full bath. An efficient HVAC system was installed in 2017 and the roof was replaced in 2011. Step outside onto the expansive stamped concrete patio overlooking a peaceful and private wooded backyard. A large storage shed accommodates all your lawn equipment. Lush landscaping beds enhance the appeal of the exterior of the home. This lovely residence is located towards the end of a cul-de-sac street. BRECKSVILLE-BROADVIEW HEIGHTS SCHOOLS! A perfect combination of comfortable suburban living, quality construction and thoughtful interior design details. Don't miss!!
Contact an agent
Home facts
- Year built:1987
- Listing Id #:5146497
- Added:8 day(s) ago
- Updated:August 16, 2025 at 07:18 AM
Rooms and interior
- Bedrooms:4
- Total bathrooms:4
- Full bathrooms:3
- Half bathrooms:1
- Living area:3,383 sq. ft.
Heating and cooling
- Cooling:Central Air
- Heating:Forced Air
Structure and exterior
- Roof:Asphalt, Fiberglass
- Year built:1987
- Building area:3,383 sq. ft.
- Lot area:0.46 Acres
Utilities
- Water:Public
- Sewer:Public Sewer
Finances and disclosures
- Price:$549,000
- Price per sq. ft.:$162.28
- Tax amount:$7,822 (2024)
New listings near 8424 N Bluff Drive
- New
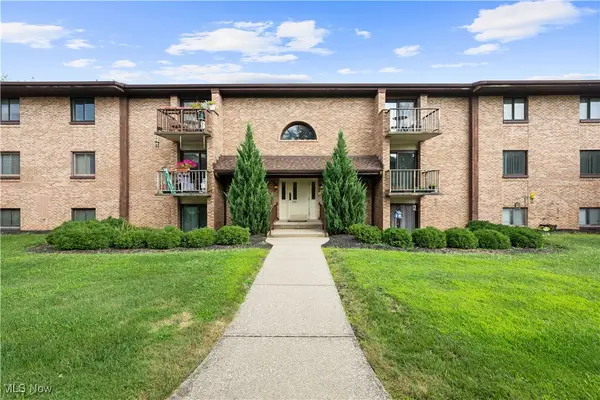 $230,000Active2 beds 2 baths1,403 sq. ft.
$230,000Active2 beds 2 baths1,403 sq. ft.550 Tollis Parkway #307, Broadview Heights, OH 44147
MLS# 5148424Listed by: EXP REALTY, LLC. - Open Sun, 2 to 4pmNew
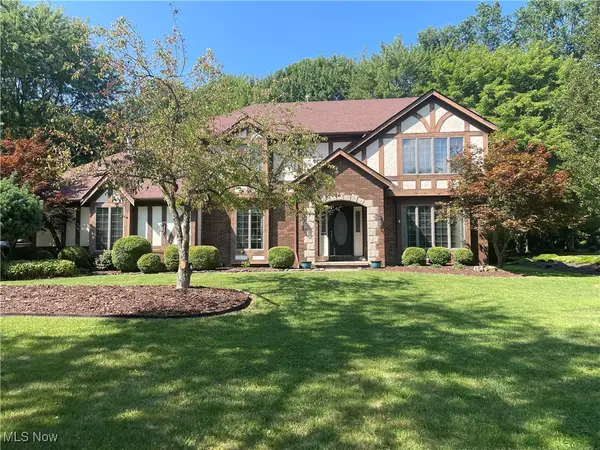 $575,000Active4 beds 4 baths4,191 sq. ft.
$575,000Active4 beds 4 baths4,191 sq. ft.532 Quail Run Drive, Broadview Heights, OH 44147
MLS# 5148485Listed by: RE/MAX ABOVE & BEYOND - New
 $199,900Active2 beds 2 baths1,176 sq. ft.
$199,900Active2 beds 2 baths1,176 sq. ft.8647 Scenicview Drive #205, Broadview Heights, OH 44147
MLS# 5148014Listed by: CENTURY 21 DEPIERO & ASSOCIATES, INC. - New
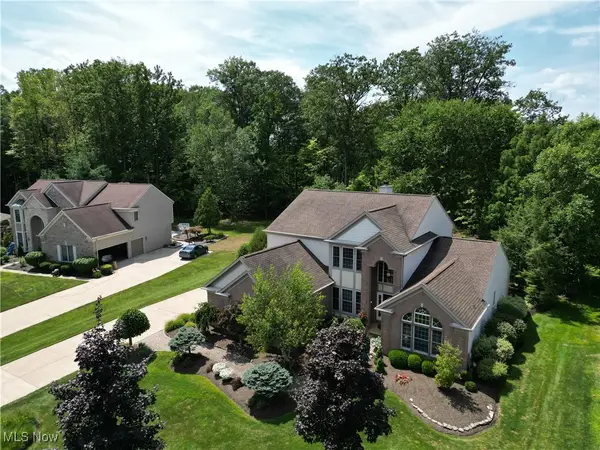 $670,000Active3 beds 3 baths4,016 sq. ft.
$670,000Active3 beds 3 baths4,016 sq. ft.1470 Fireside Trail, Broadview Heights, OH 44147
MLS# 5148006Listed by: RUSSELL REAL ESTATE SERVICES - New
 $349,900Active3 beds 2 baths2,033 sq. ft.
$349,900Active3 beds 2 baths2,033 sq. ft.8200 Briarwood Drive, Broadview Heights, OH 44147
MLS# 5147823Listed by: COLDWELL BANKER SCHMIDT REALTY - New
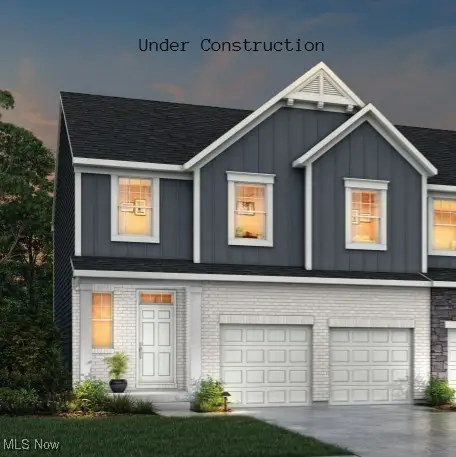 $499,990Active3 beds 4 baths2,131 sq. ft.
$499,990Active3 beds 4 baths2,131 sq. ft.9085 Ledge View Terrace, Broadview Heights, OH 44147
MLS# 5147173Listed by: EXP REALTY, LLC. - New
 $504,900Active3 beds 4 baths2,112 sq. ft.
$504,900Active3 beds 4 baths2,112 sq. ft.9075 Ledge View Terrace, Broadview Heights, OH 44147
MLS# 5147200Listed by: EXP REALTY, LLC. - New
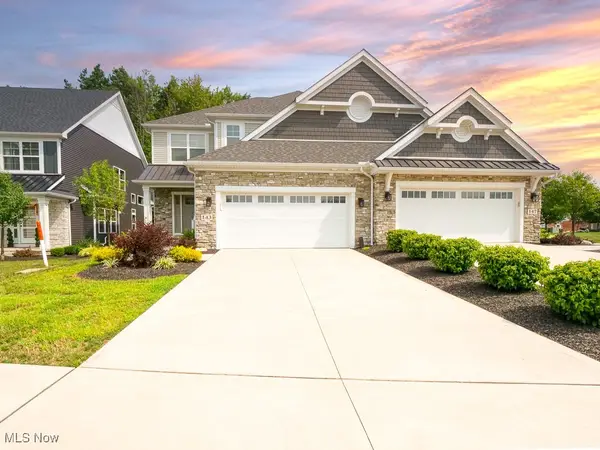 $625,000Active3 beds 3 baths2,530 sq. ft.
$625,000Active3 beds 3 baths2,530 sq. ft.143 Town Centre Drive, Broadview Heights, OH 44147
MLS# 5146065Listed by: REAL OF OHIO 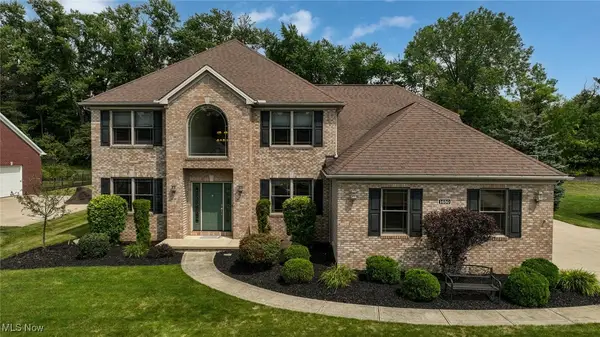 $600,000Pending5 beds 4 baths3,989 sq. ft.
$600,000Pending5 beds 4 baths3,989 sq. ft.1650 Parkview Lane, Broadview Heights, OH 44147
MLS# 5145897Listed by: BERKSHIRE HATHAWAY HOMESERVICES STOUFFER REALTY
