8471 Broadview Road, Broadview Heights, OH 44147
Local realty services provided by:Better Homes and Gardens Real Estate Central
Listed by:marti neff
Office:exp realty, llc.
MLS#:5139990
Source:OH_NORMLS
Price summary
- Price:$245,000
- Price per sq. ft.:$132.86
About this home
This charming Cape Cod is a multi-generational homestead located in the 5 star Brecksville- Broadview Heights school district. It features a generous setback from the road and a convenient drive-up spot by the door. This home opens to a split level landing leading to the eat-in kitchen with beautiful bay window views. Next you will love the charming pecky cypress walls and French door with additional bay window views in the dining room. The cozy living room has a sandstone wood-burning fireplace perfect for those chilly nights. There are two spacious bedrooms on the main level, along with a full bath. The entire first floor features hardwood oak flooring and neutral decor. Upstairs, you'll find a master ensuite enveloped in rustic knotty pine and an extra unfinished room that you can make your own. There are also two large hidden storage areas on the second floor. In the basement you will find another fireplace in the recreation room along with 1/2 bath, laundry room, utility room, and additional storage room. This home boasts the equivalent space of a 5 car garage perfect for hobbyists and storing recreational vehicles. There are two single car garages with an interconnecting door and an adjacent 3 car garage. The garages have two attic spaces, one equipped with a pull-down ladder and the other with a fixed staircase. The garage entryway is expansive and allows for maneuvering large vehicles/ trailers. Enjoy the private spacious backyard with property extending into two wooded acres with a creek ideal for outdoor enthusiasts. This home is full of potential and ready for its next chapter. Don’t miss this opportunity to own this home in this sought-after location!
Updates: Freshly painted neutral interior 7/25, New furnace 3/22, hot water tank 3/22, air conditioner 6/21, main bath 6/21, Roof on house 7/09; roof on garages 12/01. Home was waterproofed in 2004
Contact an agent
Home facts
- Year built:1942
- Listing ID #:5139990
- Added:63 day(s) ago
- Updated:October 01, 2025 at 07:18 AM
Rooms and interior
- Bedrooms:3
- Total bathrooms:3
- Full bathrooms:2
- Half bathrooms:1
- Living area:1,844 sq. ft.
Heating and cooling
- Cooling:Central Air, Wall Units
- Heating:Forced Air
Structure and exterior
- Roof:Asphalt
- Year built:1942
- Building area:1,844 sq. ft.
- Lot area:2.04 Acres
Utilities
- Water:Public
- Sewer:Public Sewer
Finances and disclosures
- Price:$245,000
- Price per sq. ft.:$132.86
- Tax amount:$4,214 (2024)
New listings near 8471 Broadview Road
- New
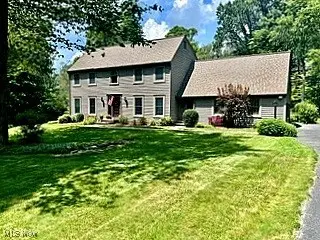 $625,000Active4 beds 3 baths3,609 sq. ft.
$625,000Active4 beds 3 baths3,609 sq. ft.1750 Valley Pky, Broadview Heights, OH 44147
MLS# 5160213Listed by: BURNS REALTY GROUP, LLC. - New
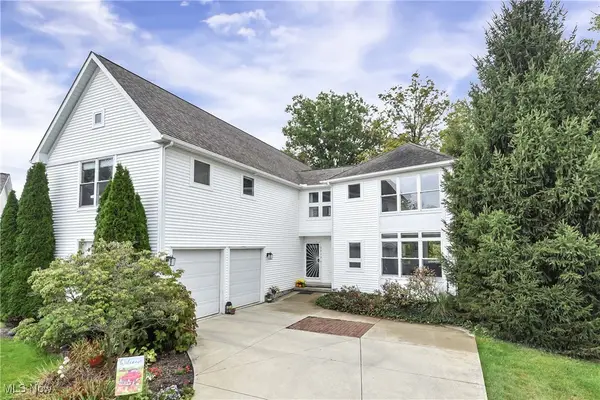 $539,900Active4 beds 4 baths3,288 sq. ft.
$539,900Active4 beds 4 baths3,288 sq. ft.2839 Gates Court, Broadview Heights, OH 44147
MLS# 5150028Listed by: KELLER WILLIAMS CITYWIDE - New
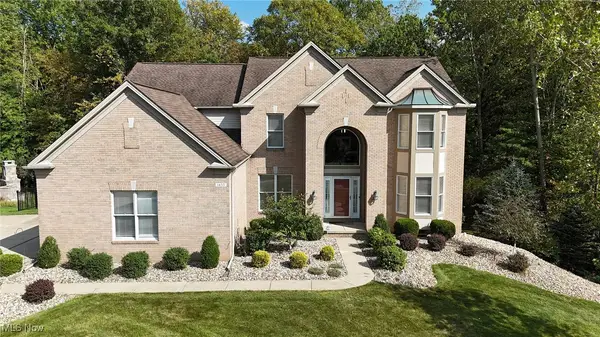 $639,000Active5 beds 5 baths5,102 sq. ft.
$639,000Active5 beds 5 baths5,102 sq. ft.1435 Fireside Trail, Broadview Heights, OH 44147
MLS# 5157888Listed by: KELLER WILLIAMS ELEVATE  $399,000Pending4 beds 2 baths2,891 sq. ft.
$399,000Pending4 beds 2 baths2,891 sq. ft.4125 Ryeland Drive, Broadview Heights, OH 44147
MLS# 5159793Listed by: EXP REALTY, LLC.- New
 $784,900Active5 beds 5 baths5,092 sq. ft.
$784,900Active5 beds 5 baths5,092 sq. ft.1471 Summerwood Drive, Broadview Heights, OH 44147
MLS# 5159433Listed by: COLDWELL BANKER SCHMIDT REALTY - New
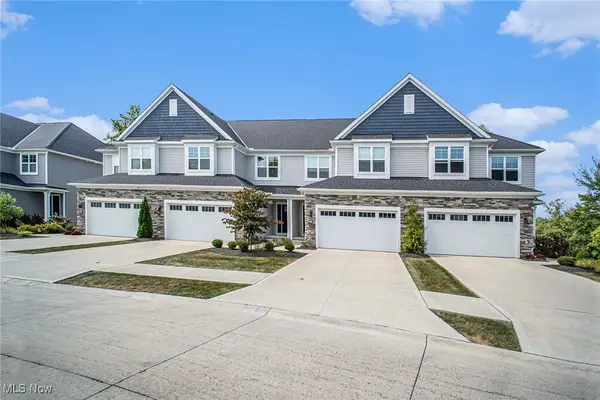 $494,000Active3 beds 3 baths1,769 sq. ft.
$494,000Active3 beds 3 baths1,769 sq. ft.9410 Aquila Court, Broadview Heights, OH 44147
MLS# 5157882Listed by: CENTURY 21 ASA COX HOMES  $589,900Pending4 beds 3 baths3,072 sq. ft.
$589,900Pending4 beds 3 baths3,072 sq. ft.1255 Arlet Court, Broadview Heights, OH 44147
MLS# 5158288Listed by: CUTLER REAL ESTATE $139,000Pending1 beds 1 baths717 sq. ft.
$139,000Pending1 beds 1 baths717 sq. ft.2305 Stoney Run Trail, Broadview Heights, OH 44147
MLS# 5156025Listed by: BERKSHIRE HATHAWAY HOMESERVICES STOUFFER REALTY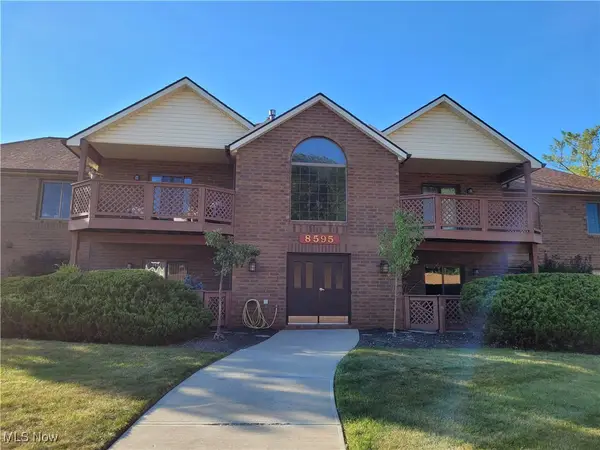 $191,900Active2 beds 2 baths1,200 sq. ft.
$191,900Active2 beds 2 baths1,200 sq. ft.8595 Scenicview Drive #S104, Broadview Heights, OH 44147
MLS# 5156562Listed by: REGAL REALTY, INC.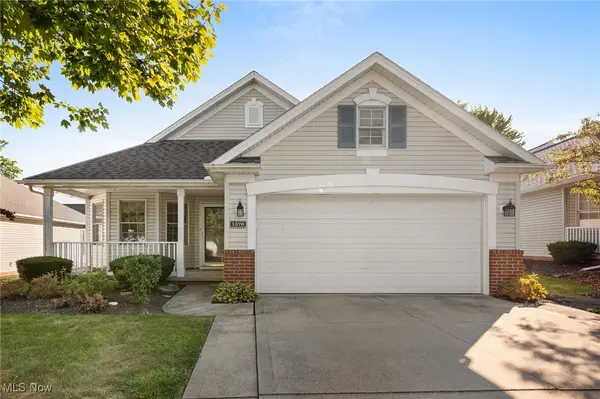 $350,000Pending3 beds 3 baths1,767 sq. ft.
$350,000Pending3 beds 3 baths1,767 sq. ft.1370 Golden Lane, Broadview Heights, OH 44147
MLS# 5155346Listed by: EXP REALTY, LLC.
