6984 Warren Sharon Road, Brookfield, OH 44403
Local realty services provided by:Better Homes and Gardens Real Estate Central
Listed by: asa a cox, ashley hershberger
Office: century 21 asa cox homes
MLS#:5166904
Source:OH_NORMLS
Price summary
- Price:$219,900
- Price per sq. ft.:$89.14
About this home
Welcome to 6984 Warren Sharon Road in Brookfield. This charming 3-bedroom, 2-bath brick home offers 1,717 square feet of comfortable living space on nearly half an acre in Trumbull County.
Built in 1940, this home blends timeless character with thoughtful updates throughout. The main level features a cozy living room centered around a beautiful stone wood-burning fireplace. The primary bedroom is conveniently located on the first floor and includes a walk-in closet and easy access to the full bath. The kitchen and bath were renovated in 2017 with quartz countertops, modern cabinetry, and updated fixtures that bring a fresh, inviting feel to the home.
Upstairs, you'll find two spacious bedrooms with generous storage and natural light. Major updates have already been taken care of including a metal roof with upgraded 6-inch gutters and downspouts, a repointed chimney with a new cap (August 2024), and a new garage door with motor, openers, and app control (2023). The oversized two-car garage provides ample space for parking, storage, or a workshop.
Outside, the nearly half-acre lot offers plenty of room to relax, garden, or entertain. Located along Warren Sharon Road, this Brookfield home is close to local schools, shopping, and dining, with quick access to State Route 7 and the Pennsylvania line.
If you're searching for a well-maintained Brookfield home for sale that combines classic charm, modern updates, and a peaceful setting, this one is it!
Contact an agent
Home facts
- Year built:1940
- Listing ID #:5166904
- Added:112 day(s) ago
- Updated:February 10, 2026 at 08:18 AM
Rooms and interior
- Bedrooms:3
- Total bathrooms:2
- Full bathrooms:2
- Living area:2,467 sq. ft.
Heating and cooling
- Cooling:Central Air
- Heating:Fireplaces, Forced Air, Gas
Structure and exterior
- Roof:Metal
- Year built:1940
- Building area:2,467 sq. ft.
- Lot area:0.5 Acres
Utilities
- Water:Public
- Sewer:Public Sewer
Finances and disclosures
- Price:$219,900
- Price per sq. ft.:$89.14
- Tax amount:$2,024 (2024)
New listings near 6984 Warren Sharon Road
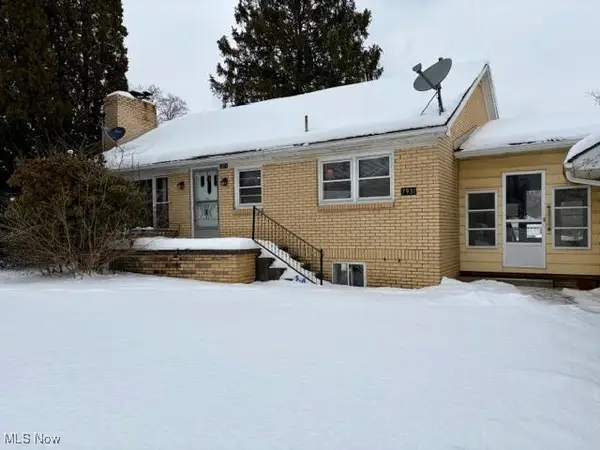 $99,900Pending3 beds 2 baths1,080 sq. ft.
$99,900Pending3 beds 2 baths1,080 sq. ft.7931 Service Street, Masury, OH 44438
MLS# 5185251Listed by: BERKSHIRE HATHAWAY HOMESERVICES STOUFFER REALTY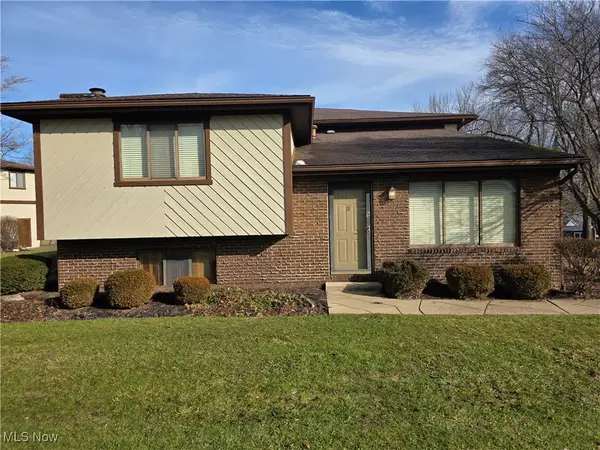 $143,000Pending2 beds 2 baths
$143,000Pending2 beds 2 baths7304 Oakwood Drive #9, Brookfield, OH 44403
MLS# 5184663Listed by: BERKSHIRE HATHAWAY HOMESERVICES STOUFFER REALTY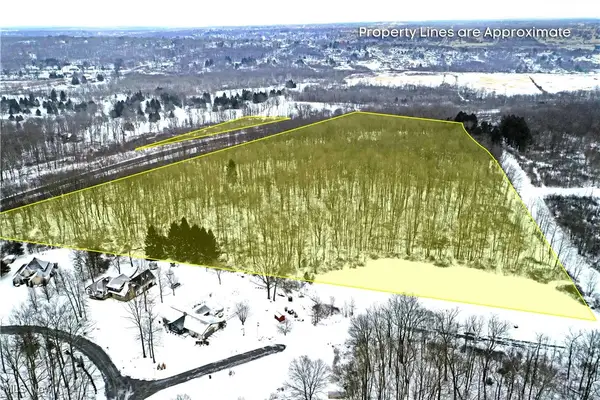 $199,000Pending24.91 Acres
$199,000Pending24.91 Acres0 Addison Road, Brookfield, OH 44403
MLS# 5181382Listed by: BROKERS REALTY GROUP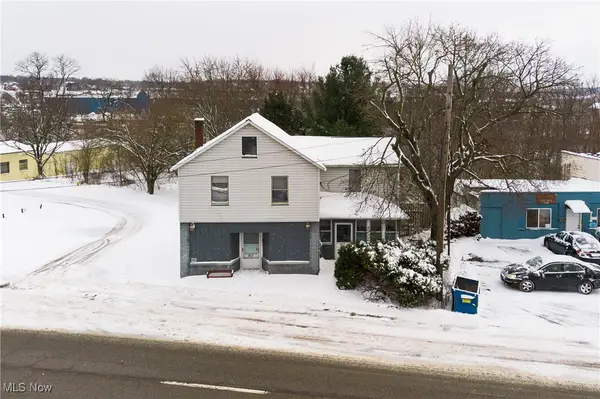 $46,900Pending3 beds 3 baths2,416 sq. ft.
$46,900Pending3 beds 3 baths2,416 sq. ft.917 S Irvine Avenue, Masury, OH 44438
MLS# 5178984Listed by: PATHWAY REAL ESTATE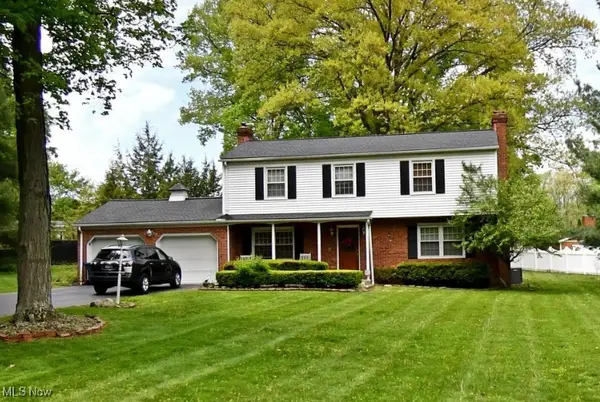 $255,000Active4 beds 3 baths
$255,000Active4 beds 3 baths7159 Springdale Drive, Brookfield, OH 44403
MLS# 5176355Listed by: Z VIRTUAL TOUR REALTY $154,900Active5 beds 2 baths1,600 sq. ft.
$154,900Active5 beds 2 baths1,600 sq. ft.1017 Broadway Street, Masury, OH 44438
MLS# 5174057Listed by: KELLER WILLIAMS CHERVENIC RLTY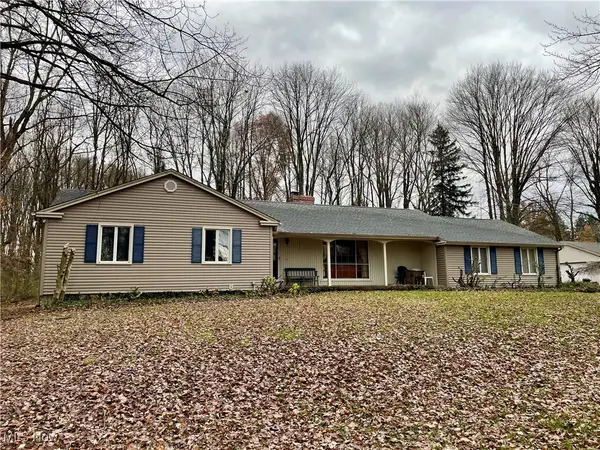 $275,000Pending3 beds 3 baths1,672 sq. ft.
$275,000Pending3 beds 3 baths1,672 sq. ft.1441 Warner Road, Hubbard, OH 44425
MLS# 5171844Listed by: BYCE REALTY $199,900Pending3 beds 2 baths
$199,900Pending3 beds 2 baths6333 Warren Sharon Road, Brookfield, OH 44403
MLS# 5171223Listed by: KELLER WILLIAMS CHERVENIC REALTY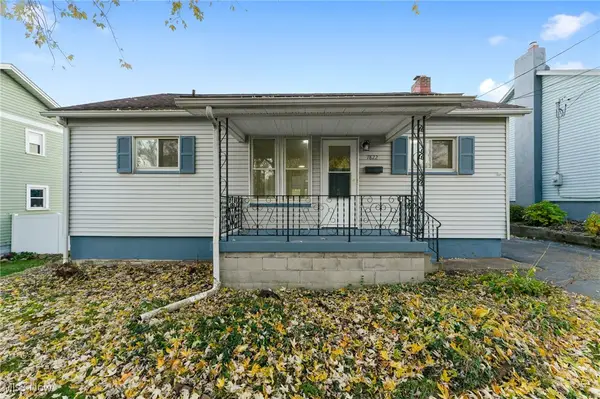 $113,500Pending2 beds 1 baths952 sq. ft.
$113,500Pending2 beds 1 baths952 sq. ft.7822 2nd Street, Masury, OH 44438
MLS# 5169749Listed by: BROKERS REALTY GROUP

