4773 Persimmon Lane, Brunswick, OH 44212
Local realty services provided by:Better Homes and Gardens Real Estate Central
Listed by:joan elflein
Office:ohio broker direct
MLS#:5150819
Source:OH_NORMLS
Price summary
- Price:$325,000
- Price per sq. ft.:$193.45
- Monthly HOA dues:$29.17
About this home
Nestled on a quiet cul-de-sac in the desirable Eagle Oakes subdivision, this charming craftsman-style residence offers timeless appeal and thoughtful updates throughout. Owned by a single family since its construction, the home has been meticulously maintained and features major improvements including a new roof, siding, front entry door, driveway, and covered back porch—all completed in 2020—as well as a new hot water tank installed in 2021. Step inside to a sunlit foyer that seamlessly flows into an open-concept living and dining area, anchored by a spacious kitchen. Adjacent to the kitchen is a generous family room showcasing a striking lava stone fireplace and exposed wood beams, creating a warm and inviting atmosphere. Pella windows are installed throughout, including a large bay window with built-in seating in the living room. The kitchen serves as the heart of the home, outfitted with Corian countertops and sink, maple shaker cabinetry offering ample storage, a brand-new refrigerator (2023), and a recently updated garbage disposal (2024). Three well-appointed bedrooms feature gleaming hardwood floors, custom closet organizers, and serene views of the backyard. Outside, enjoy a private retreat complete with a covered deck, pergola, and beautifully landscaped garden with a sandstone staircase—ideal for entertaining and family gatherings. The full basement includes a built-in pantry, crawl space, cedar closet, and versatile bonus room perfect for a home office or fitness area. All appliances convey, including an upright freezer and garage refrigerator. Lawn care and fertilization services are prepaid through November 1, 2025. This move-in ready home offers a spacious, family-friendly layout, abundant storage, and a vibrant community with welcoming neighbors. The property is being sold as part of an estate settlement. Buyers are encouraged to conduct inspections at their own expense. Sellers are unaware of any issues and will not be making additional updates.
Contact an agent
Home facts
- Year built:1974
- Listing ID #:5150819
- Added:5 day(s) ago
- Updated:August 25, 2025 at 10:40 PM
Rooms and interior
- Bedrooms:3
- Total bathrooms:2
- Full bathrooms:2
- Living area:1,680 sq. ft.
Heating and cooling
- Cooling:Central Air
- Heating:Forced Air, Gas
Structure and exterior
- Roof:Asphalt, Fiberglass
- Year built:1974
- Building area:1,680 sq. ft.
- Lot area:0.36 Acres
Utilities
- Water:Public
- Sewer:Public Sewer
Finances and disclosures
- Price:$325,000
- Price per sq. ft.:$193.45
- Tax amount:$3,304 (2024)
New listings near 4773 Persimmon Lane
- Open Sat, 12 to 2pmNew
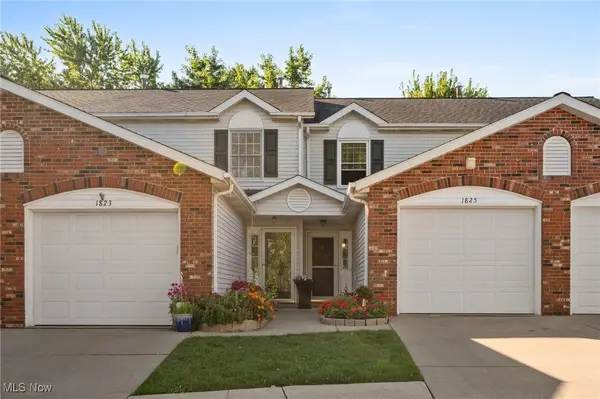 $196,900Active2 beds 2 baths1,224 sq. ft.
$196,900Active2 beds 2 baths1,224 sq. ft.1825 Meadowland Drive, Brunswick, OH 44212
MLS# 5151593Listed by: EXP REALTY, LLC. - Open Sat, 1 to 3pmNew
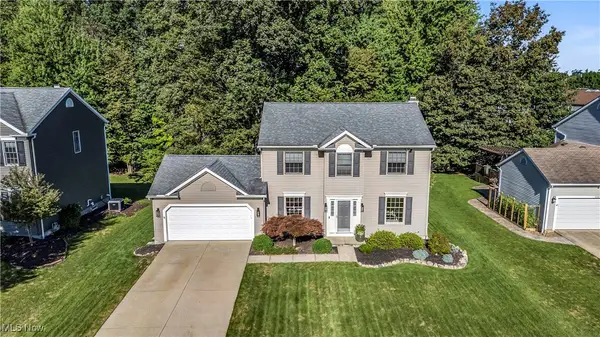 $400,000Active4 beds 3 baths1,884 sq. ft.
$400,000Active4 beds 3 baths1,884 sq. ft.172 Sheffield Terrace, Brunswick, OH 44212
MLS# 5151823Listed by: RE/MAX TRANSITIONS - New
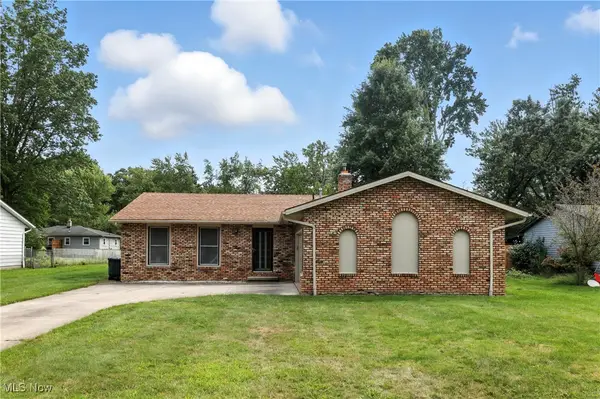 $280,000Active3 beds 2 baths1,536 sq. ft.
$280,000Active3 beds 2 baths1,536 sq. ft.3976 Buckingham Drive, Brunswick, OH 44212
MLS# 5149785Listed by: RE/MAX ABOVE & BEYOND 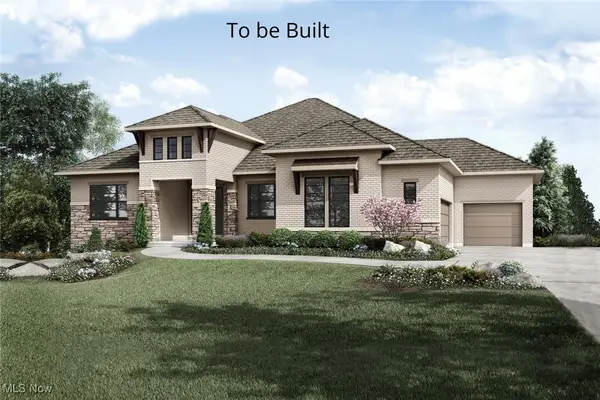 $815,120Pending4 beds 3 baths3,982 sq. ft.
$815,120Pending4 beds 3 baths3,982 sq. ft.3312 White Willow Lane, Brunswick, OH 44212
MLS# 5151498Listed by: EXP REALTY, LLC.- Open Sun, 11am to 2pmNew
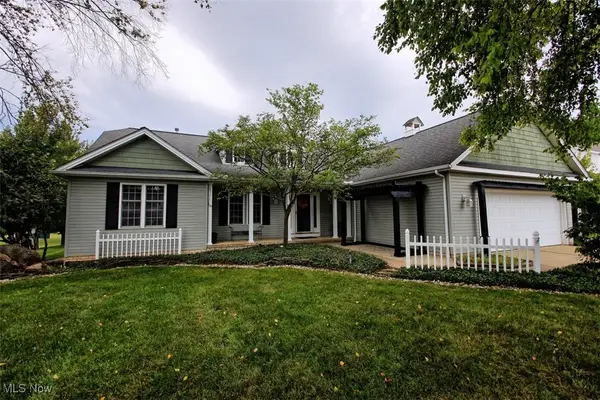 $549,900Active4 beds 4 baths4,540 sq. ft.
$549,900Active4 beds 4 baths4,540 sq. ft.3349 Barra Drive, Brunswick, OH 44212
MLS# 5150969Listed by: EXP REALTY, LLC. - New
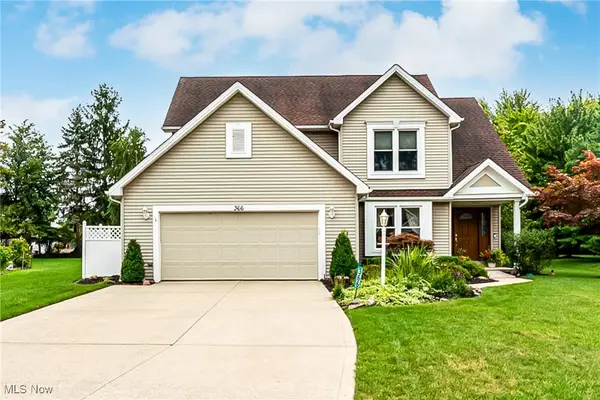 $449,000Active4 beds 3 baths3,005 sq. ft.
$449,000Active4 beds 3 baths3,005 sq. ft.366 Northbridge Court, Brunswick, OH 44212
MLS# 5150713Listed by: HOTDOORS, LLC - New
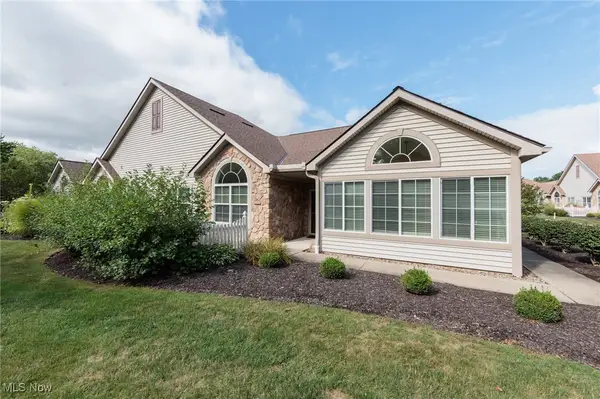 $339,000Active3 beds 2 baths1,992 sq. ft.
$339,000Active3 beds 2 baths1,992 sq. ft.1426 Newman Drive, Brunswick, OH 44212
MLS# 5150049Listed by: KELLER WILLIAMS GREATER METROPOLITAN 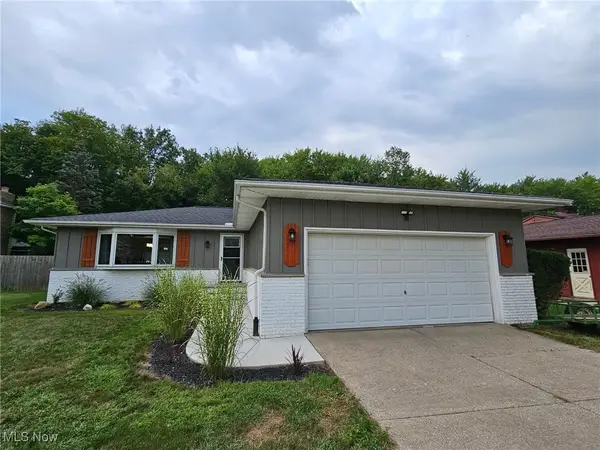 $354,900Pending3 beds 3 baths2,680 sq. ft.
$354,900Pending3 beds 3 baths2,680 sq. ft.3678 Bramblewood Drive, Brunswick, OH 44212
MLS# 5150835Listed by: OHIO BROKER DIRECT- New
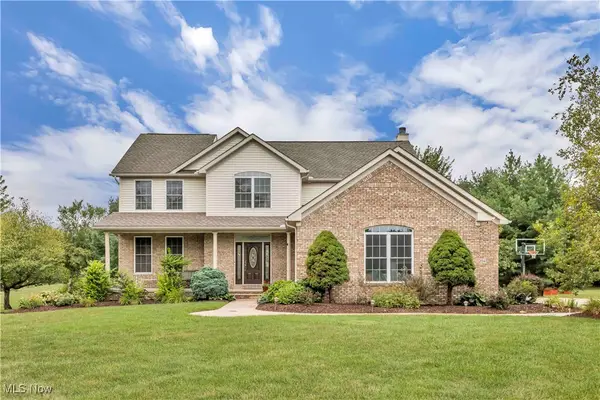 $520,000Active4 beds 3 baths
$520,000Active4 beds 3 baths4954 Roscommon Drive, Brunswick, OH 44212
MLS# 5150769Listed by: EXP REALTY, LLC.
