5045 Grafton Road, Brunswick, OH 44212
Local realty services provided by:Better Homes and Gardens Real Estate Central
Upcoming open houses
- Sun, Sep 1401:00 pm - 03:00 pm
Listed by:connie m france
Office:russell real estate services
MLS#:5150981
Source:OH_NORMLS
Price summary
- Price:$199,900
- Price per sq. ft.:$148.74
About this home
This 1983 ranch home offers an incredible opportunity for the right buyer to restore its original charm and build significant equity. Updates recently started were paint, flooring in one room, tub/surround and a new uninstalled (dining room) sliding door. Bring your style and vision and create the home you’ve always imagined. It has spacious rooms with an open-concept layout featuring a living room that flows into the dining room. Roomy kitchen with appliances and a rustic breakfast bar or room for a table. All 3 bedrooms are comfortably sized and have portable A/C units. There's a private half bath in the owner’s bedroom, with potential to add a shower. The basement has block walls, and 1260 sq feet of blank canvas offering endless possibilities to create the ideal finished space. The home has ductwork for Central Air. Two car attached garage with door opener, drain, double overhead doors in front and a single overhead door facing the backyard. By renovating the deck, it can be the perfect outdoor retreat. Lovely treed .29 acre lot. This home is conveniently located, with easy access to shopping, parks, schools and highways. Come see this home and discover the potential to make it your own.
Contact an agent
Home facts
- Year built:1983
- Listing ID #:5150981
- Added:1 day(s) ago
- Updated:September 14, 2025 at 03:38 PM
Rooms and interior
- Bedrooms:3
- Total bathrooms:2
- Full bathrooms:1
- Half bathrooms:1
- Living area:1,344 sq. ft.
Heating and cooling
- Heating:Gas
Structure and exterior
- Roof:Asphalt, Fiberglass
- Year built:1983
- Building area:1,344 sq. ft.
- Lot area:0.29 Acres
Utilities
- Water:Public
- Sewer:Public Sewer
Finances and disclosures
- Price:$199,900
- Price per sq. ft.:$148.74
- Tax amount:$3,576 (2024)
New listings near 5045 Grafton Road
- New
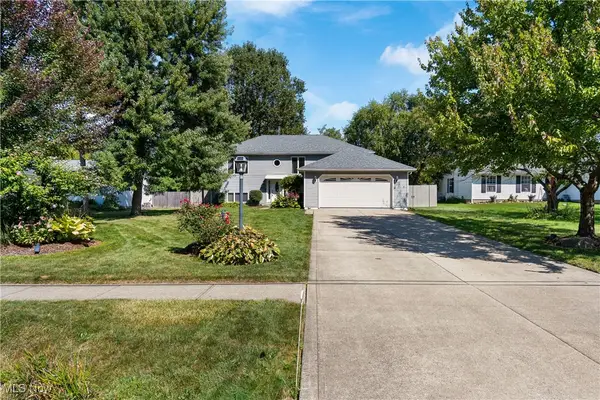 $319,900Active4 beds 2 baths2,244 sq. ft.
$319,900Active4 beds 2 baths2,244 sq. ft.4893 Grafton Road, Brunswick, OH 44212
MLS# 5156360Listed by: RE/MAX EDGE REALTY - New
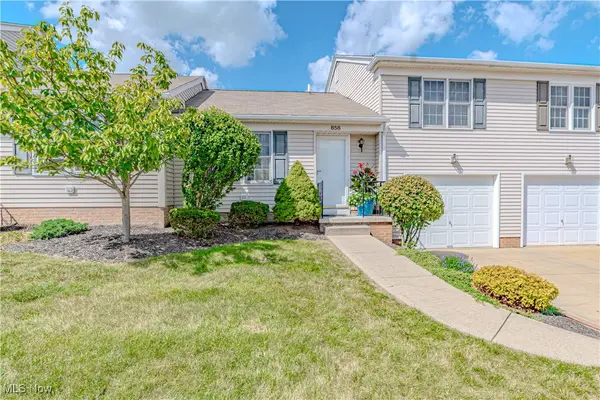 $179,900Active2 beds 2 baths1,118 sq. ft.
$179,900Active2 beds 2 baths1,118 sq. ft.858 Quinebaug Court, Brunswick, OH 44212
MLS# 5156151Listed by: RUSSELL REAL ESTATE SERVICES - New
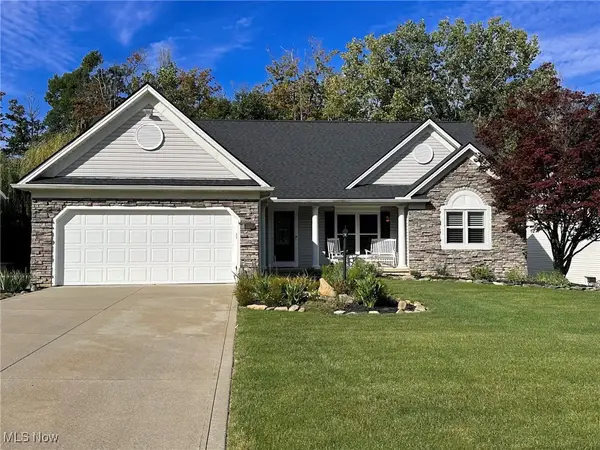 $529,900Active4 beds 3 baths3,035 sq. ft.
$529,900Active4 beds 3 baths3,035 sq. ft.660 Marsh Way, Brunswick, OH 44212
MLS# 5156435Listed by: KREMER REALTY INC. - Open Sun, 11:30am to 1pmNew
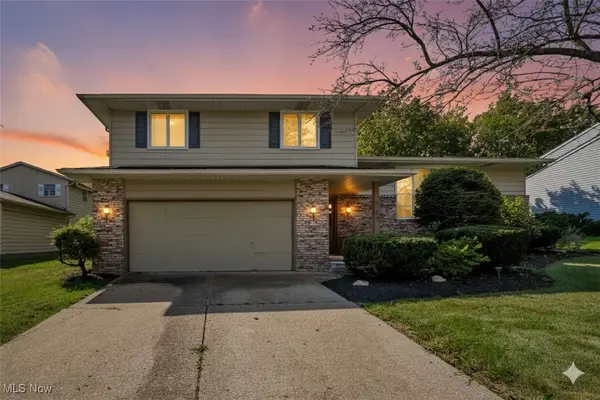 $280,000Active4 beds 3 baths
$280,000Active4 beds 3 baths2882 Marion Parkway, Brunswick, OH 44212
MLS# 5155737Listed by: KELLER WILLIAMS ELEVATE - New
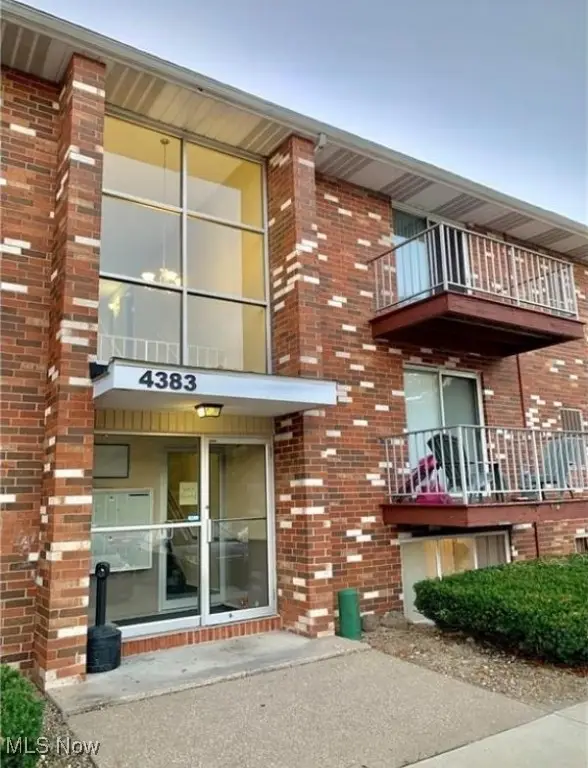 $108,000Active2 beds 1 baths966 sq. ft.
$108,000Active2 beds 1 baths966 sq. ft.4383 Inner Circle Drive #A24, Brunswick, OH 44212
MLS# 5156177Listed by: TRADE WINDS REAL ESTATE SERVICES, LLC - Open Sun, 11am to 12:30pmNew
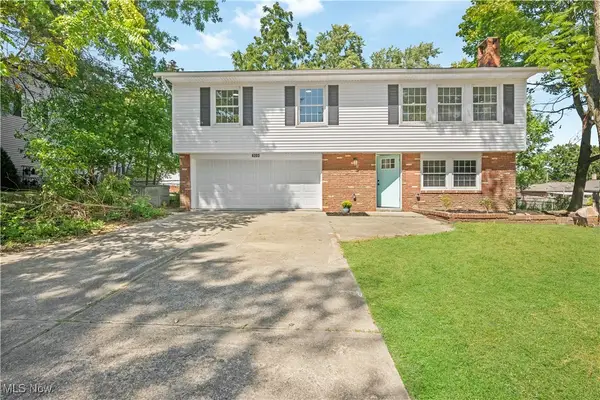 $299,900Active3 beds 3 baths1,689 sq. ft.
$299,900Active3 beds 3 baths1,689 sq. ft.4203 Regal Avenue, Brunswick, OH 44212
MLS# 5155488Listed by: PLUM TREE REALTY, LLC - Open Sun, 11am to 1pmNew
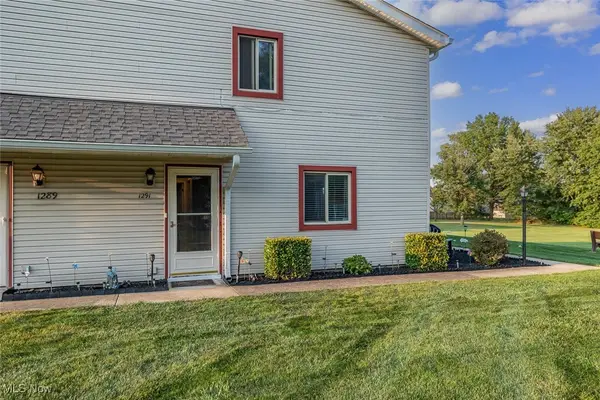 $165,000Active2 beds 2 baths1,058 sq. ft.
$165,000Active2 beds 2 baths1,058 sq. ft.1291 Jester Court, Brunswick, OH 44212
MLS# 5154836Listed by: RUSSELL REAL ESTATE SERVICES - Open Sun, 1 to 3pm
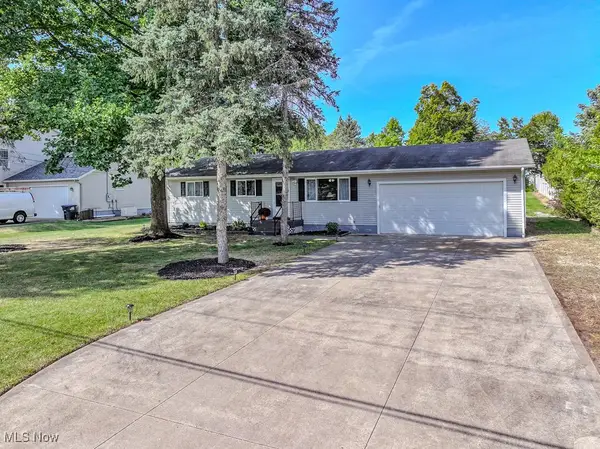 $264,900Pending3 beds 2 baths1,640 sq. ft.
$264,900Pending3 beds 2 baths1,640 sq. ft.90 Oakleigh Drive, Brunswick, OH 44212
MLS# 5155468Listed by: HOMESMART REAL ESTATE MOMENTUM LLC - New
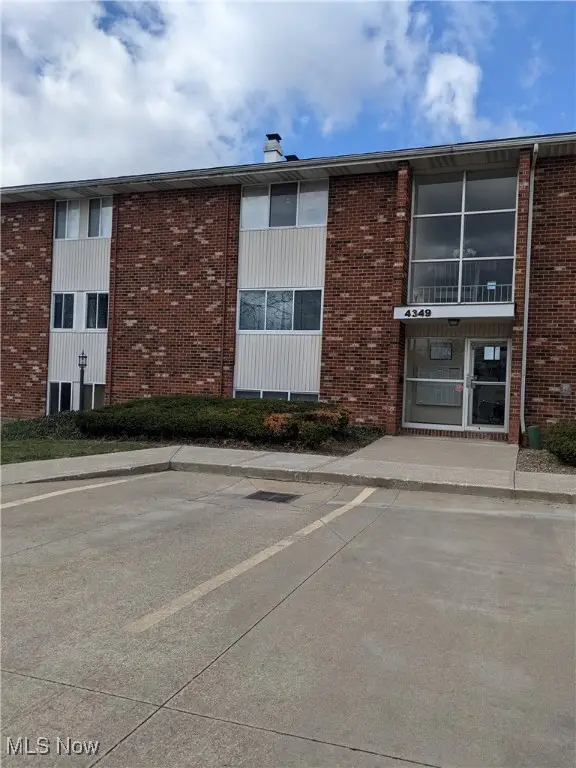 $84,777Active1 beds 1 baths713 sq. ft.
$84,777Active1 beds 1 baths713 sq. ft.4349 Inner Circle Drive #A5, Brunswick, OH 44212
MLS# 5148375Listed by: RE/MAX OMEGA
