12758 Kinsman Road, Burton, OH 44021
Local realty services provided by:Better Homes and Gardens Real Estate Central
Listed by: karen cipriano
Office: platinum real estate
MLS#:5149118
Source:OH_NORMLS
Price summary
- Price:$449,900
- Price per sq. ft.:$90.71
About this home
Nearly 3,000 sq. ft.3 bdrm ranch with additional 2 bdrms--one in the upper teen/inlaw suite, and another in the walkout bsmt (ingress and egress). Tremendous opportunity to run a business out of this house! Disability ramp access in the back of the house. Three full baths, plus 2 half baths. Newly remodeled kitchen, 2 fireplaces, and a 2.69 acre property.
Contact an agent
Home facts
- Year built:1975
- Listing ID #:5149118
- Added:122 day(s) ago
- Updated:December 19, 2025 at 03:13 PM
Rooms and interior
- Bedrooms:5
- Total bathrooms:5
- Full bathrooms:3
- Half bathrooms:2
- Living area:4,960 sq. ft.
Heating and cooling
- Cooling:Central Air
- Heating:Baseboard, Electric, Fireplaces
Structure and exterior
- Roof:Asphalt, Fiberglass
- Year built:1975
- Building area:4,960 sq. ft.
- Lot area:2.69 Acres
Utilities
- Water:Well
- Sewer:Septic Tank
Finances and disclosures
- Price:$449,900
- Price per sq. ft.:$90.71
- Tax amount:$4,475 (2024)
New listings near 12758 Kinsman Road
- New
 $549,900Active4 beds 4 baths3,696 sq. ft.
$549,900Active4 beds 4 baths3,696 sq. ft.13820 Aquilla Road, Burton, OH 44021
MLS# 5176806Listed by: MCDOWELL HOMES REAL ESTATE SERVICES  $475,000Active4 beds 2 baths1,906 sq. ft.
$475,000Active4 beds 2 baths1,906 sq. ft.13130 Kinsman Road, Burton, OH 44021
MLS# 5173762Listed by: SIRACKI REALTY, LTD.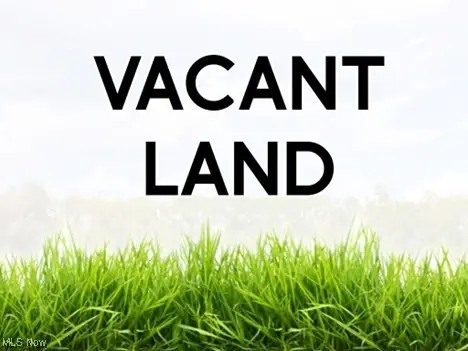 $540,000Active12.49 Acres
$540,000Active12.49 AcresV/L Butternut Road, Burton, OH 44021
MLS# 5172790Listed by: RE/MAX CROSSROADS PROPERTIES $167,000Pending2 beds 1 baths864 sq. ft.
$167,000Pending2 beds 1 baths864 sq. ft.16195 Snow Road, Burton, OH 44021
MLS# 5168467Listed by: ENGEL & VLKERS DISTINCT $315,000Pending3 beds 2 baths1,244 sq. ft.
$315,000Pending3 beds 2 baths1,244 sq. ft.12040 Hotchkiss Road, Burton, OH 44021
MLS# 5169493Listed by: BERKSHIRE HATHAWAY HOMESERVICES PROFESSIONAL REALTY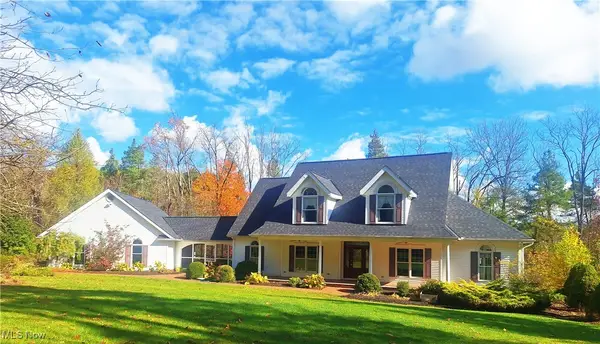 $700,000Active5 beds 5 baths5,381 sq. ft.
$700,000Active5 beds 5 baths5,381 sq. ft.13905 Aquilla Road, Burton, OH 44021
MLS# 5167493Listed by: M D REALTY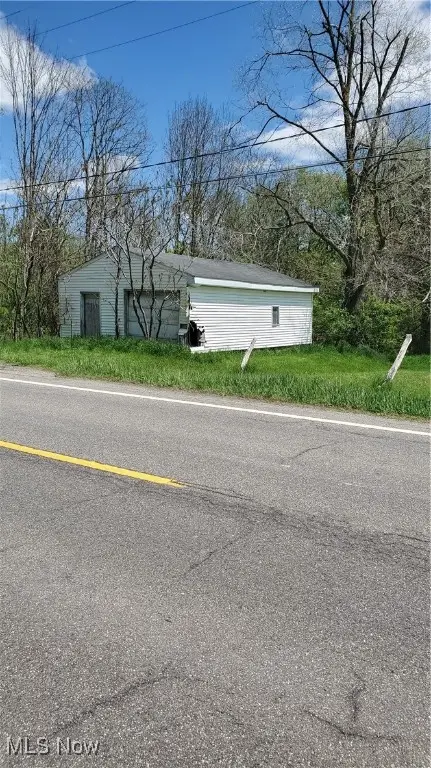 $29,900Active0.04 Acres
$29,900Active0.04 AcresRavenna Road, Burton, OH 44021
MLS# 5168388Listed by: PLATINUM REAL ESTATE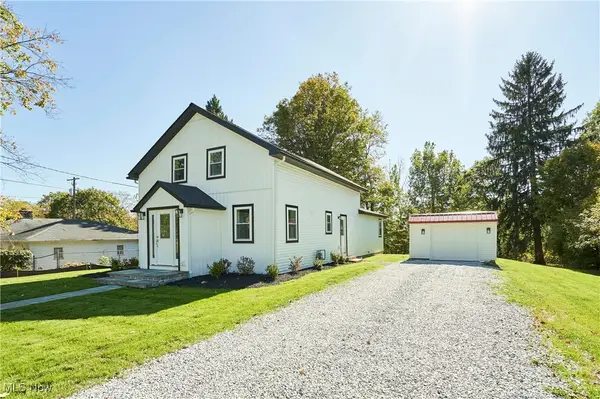 $389,900Active4 beds 3 baths1,992 sq. ft.
$389,900Active4 beds 3 baths1,992 sq. ft.13829 Carlton Street, Burton, OH 44021
MLS# 5164057Listed by: BERKSHIRE HATHAWAY HOMESERVICES PROFESSIONAL REALTY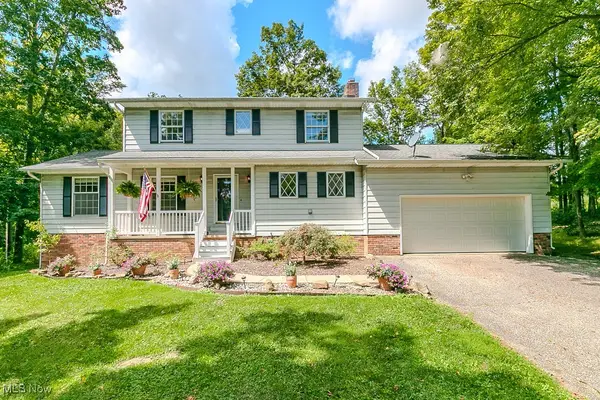 $329,000Pending4 beds 3 baths3,282 sq. ft.
$329,000Pending4 beds 3 baths3,282 sq. ft.14752 Evergreen, Burton, OH 44021
MLS# 5151232Listed by: KELLER WILLIAMS GREATER CLEVELAND NORTHEAST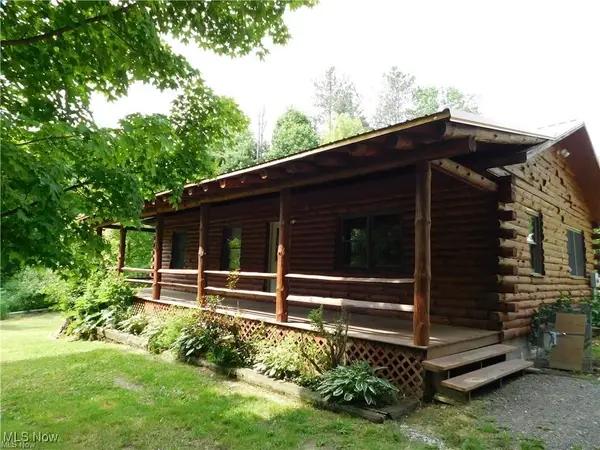 $290,000Pending3 beds 2 baths1,956 sq. ft.
$290,000Pending3 beds 2 baths1,956 sq. ft.13790 Aquilla Road, Burton, OH 44021
MLS# 5151657Listed by: HOMESMART REAL ESTATE MOMENTUM LLC
