11265 Tritts Nw Street, Canal Fulton, OH 44614
Local realty services provided by:Better Homes and Gardens Real Estate Central
Upcoming open houses
- Sat, Oct 1102:00 pm - 03:00 pm
Listed by:jose medina
Office:keller williams legacy group realty
MLS#:5162512
Source:OH_NORMLS
Price summary
- Price:$235,000
- Price per sq. ft.:$143.47
About this home
Hurry to see this well maintained ranch on a half acre in Northwest Schools! Growing families will appreciate the space and comfort, starting with a light filled living room and a lower level rec room that adds a second place to gather. The eat in kitchen includes stainless appliances, plenty of cabinetry, and a dining area with a rustic wood accent wall. A sliding door opens to the patio and spacious backyard, perfect for outdoor time.
Three main floor bedrooms share an updated full bath with tiled walls and a tub and shower combo. The lower level is ready for movie nights or playtime, with an additional area that could work well as a home office. The unfinished side includes laundry with washer and dryer, plus mechanicals, an inline water filtration system, softener, and new well pressure tank. A rear load two car garage completes the package. Call today to schedule your showing!
Contact an agent
Home facts
- Year built:1973
- Listing ID #:5162512
- Added:1 day(s) ago
- Updated:October 11, 2025 at 12:38 AM
Rooms and interior
- Bedrooms:3
- Total bathrooms:1
- Full bathrooms:1
- Living area:1,638 sq. ft.
Heating and cooling
- Cooling:Central Air
- Heating:Forced Air, Gas
Structure and exterior
- Roof:Asphalt, Fiberglass
- Year built:1973
- Building area:1,638 sq. ft.
- Lot area:0.5 Acres
Utilities
- Water:Well
- Sewer:Septic Tank
Finances and disclosures
- Price:$235,000
- Price per sq. ft.:$143.47
- Tax amount:$2,612 (2024)
New listings near 11265 Tritts Nw Street
- New
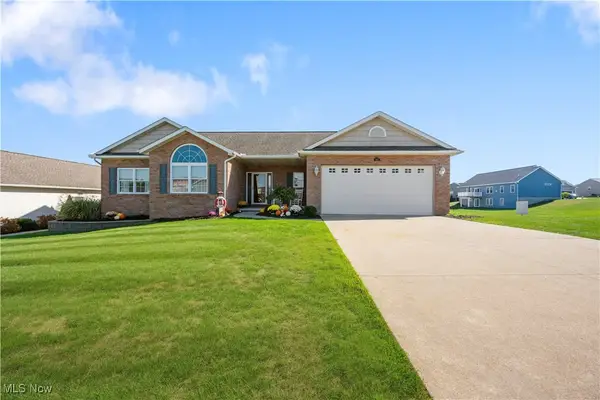 $380,000Active3 beds 3 baths2,833 sq. ft.
$380,000Active3 beds 3 baths2,833 sq. ft.963 Saint Brendan Drive, Canal Fulton, OH 44614
MLS# 5162755Listed by: KELLER WILLIAMS ELEVATE - New
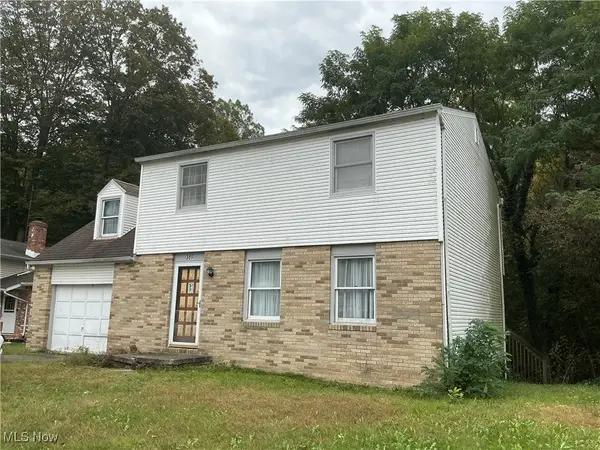 $139,900Active4 beds 2 baths1,546 sq. ft.
$139,900Active4 beds 2 baths1,546 sq. ft.389 Stonewood Street, Canal Fulton, OH 44614
MLS# 5162454Listed by: RE/MAX EDGE REALTY - New
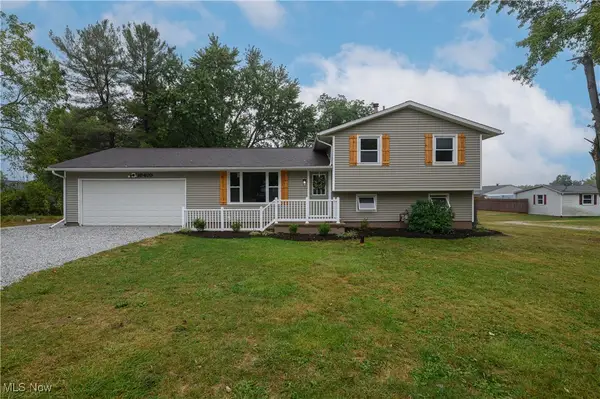 $259,900Active3 beds 1 baths1,560 sq. ft.
$259,900Active3 beds 1 baths1,560 sq. ft.10400 Strausser Nw Street, Canal Fulton, OH 44614
MLS# 5162402Listed by: RE/MAX INFINITY - Open Sun, 2 to 5pm
 $349,900Pending4 beds 2 baths1,960 sq. ft.
$349,900Pending4 beds 2 baths1,960 sq. ft.9729 Emerald Hill Nw Street, Canal Fulton, OH 44614
MLS# 5161993Listed by: CUTLER REAL ESTATE - New
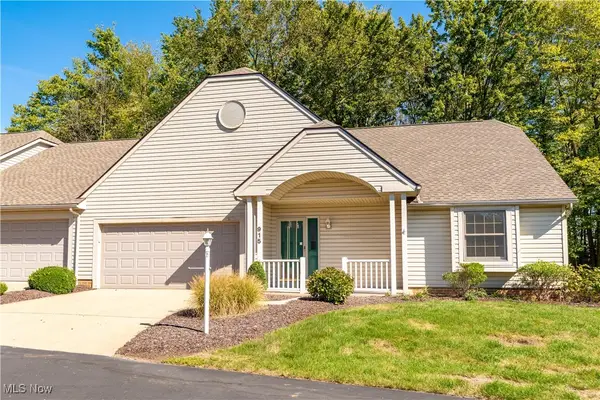 $269,900Active2 beds 2 baths1,556 sq. ft.
$269,900Active2 beds 2 baths1,556 sq. ft.915 Shackleton Drive, Canal Fulton, OH 44614
MLS# 5154443Listed by: RE/MAX EDGE REALTY - New
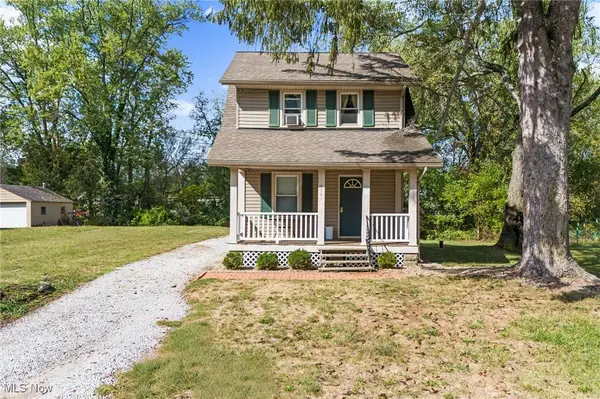 $149,900Active2 beds 1 baths864 sq. ft.
$149,900Active2 beds 1 baths864 sq. ft.4561 Rohrdale Nw Avenue, Canal Fulton, OH 44614
MLS# 5161053Listed by: JMG OHIO - New
 $289,900Active3 beds 2 baths1,932 sq. ft.
$289,900Active3 beds 2 baths1,932 sq. ft.11380 Banning Nw Circle, Canal Fulton, OH 44614
MLS# 5160858Listed by: RE/MAX EDGE REALTY - New
 $280,000Active4 beds 3 baths2,486 sq. ft.
$280,000Active4 beds 3 baths2,486 sq. ft.12562 Weygandt Nw Street, Canal Fulton, OH 44614
MLS# 5161093Listed by: RE/MAX TRENDS REALTY - New
 $695,000Active6 beds 5 baths5,101 sq. ft.
$695,000Active6 beds 5 baths5,101 sq. ft.7596 Montella Nw Avenue, Canal Fulton, OH 44614
MLS# 5160352Listed by: RE/MAX EDGE REALTY
