14200 Marshallville Nw Street, Canal Fulton, OH 44614
Local realty services provided by:Better Homes and Gardens Real Estate Central
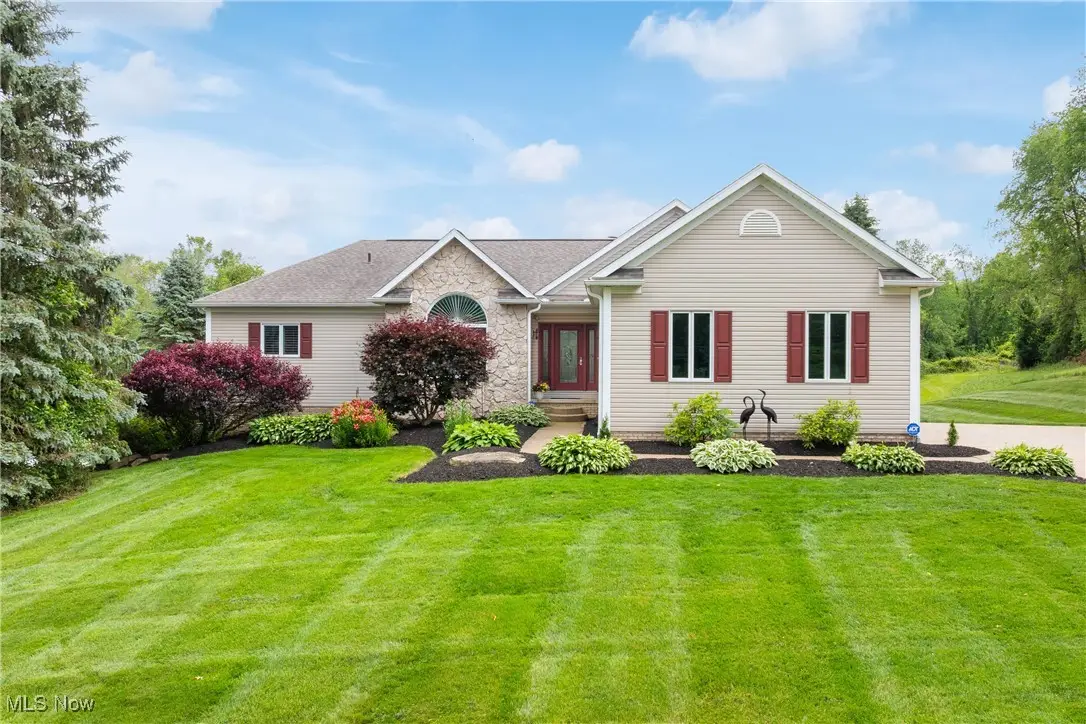
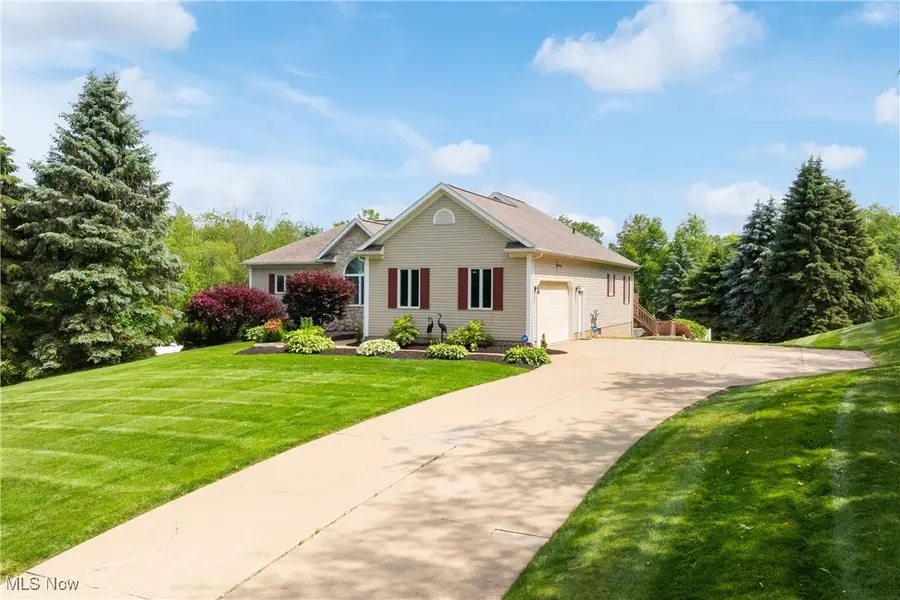
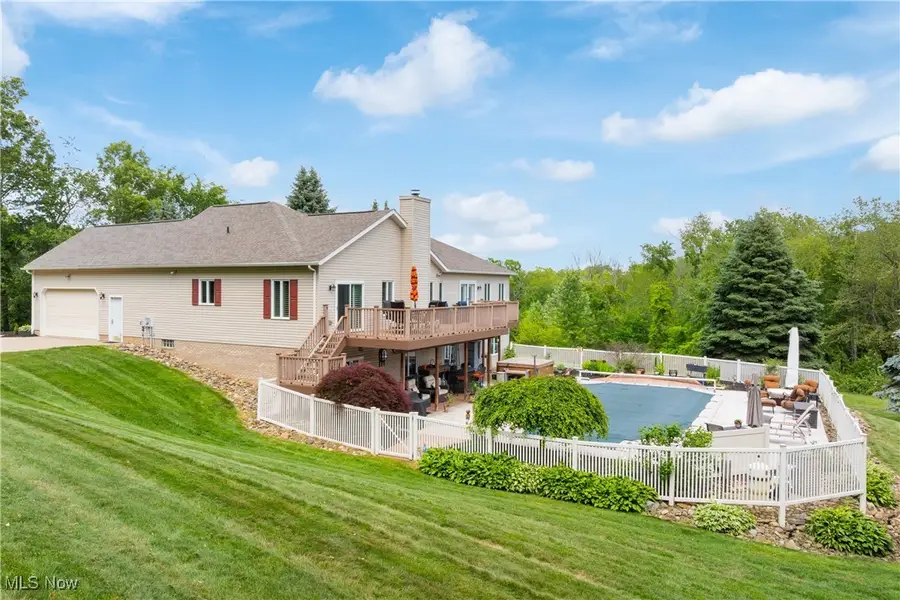
Listed by:cathy m corral
Office:re/max edge realty
MLS#:5130719
Source:OH_NORMLS
Price summary
- Price:$825,000
- Price per sq. ft.:$227.02
About this home
Check out this stunning contemporary ranch home situated on 5 acres! Finished basement with walk out to the entertainment area dreams are made of. Meticulously kept, this 4bd 3ba open concept design is sure to impress. The new owners will recieve a brand new pool liner to be installed in July. If entertaing is your thing, you must see this! The list of updates is too extensive to list, but includes new roof in 2018, furnace replaced in 2019, siding and windows in 2022, custom lighting package and kitchen appliances 2023. Cambria countertops are rounded and curated making this chefs kitchen sparkle. Sunsetter plantation shutters adorn every window. Lets talk about this pool! The floor is shaped in a V with 8ft deepest point allowing for celebrated volleyball games! No maintenence item has been overlooked, just bring your sunscreen and move right in! POF required for showings! This one is truly special and will not last!
Contact an agent
Home facts
- Year built:1998
- Listing Id #:5130719
- Added:63 day(s) ago
- Updated:August 15, 2025 at 07:13 AM
Rooms and interior
- Bedrooms:3
- Total bathrooms:3
- Full bathrooms:3
- Living area:3,634 sq. ft.
Heating and cooling
- Cooling:Central Air
- Heating:Gas
Structure and exterior
- Roof:Fiberglass
- Year built:1998
- Building area:3,634 sq. ft.
- Lot area:5.01 Acres
Utilities
- Water:Well
- Sewer:Septic Tank
Finances and disclosures
- Price:$825,000
- Price per sq. ft.:$227.02
- Tax amount:$5,598 (2023)
New listings near 14200 Marshallville Nw Street
- New
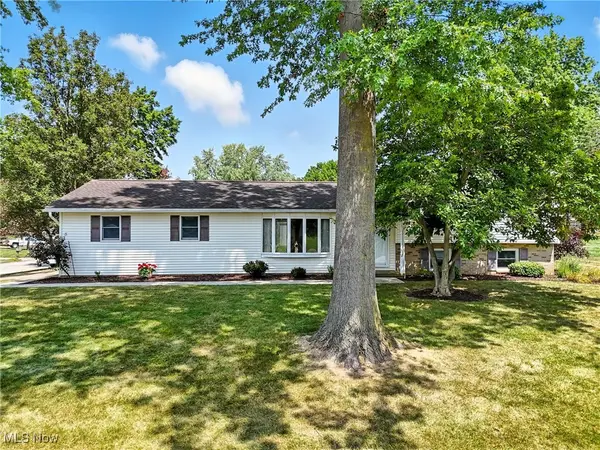 $260,000Active3 beds 2 baths1,452 sq. ft.
$260,000Active3 beds 2 baths1,452 sq. ft.1470 Reed Street, Canal Fulton, OH 44614
MLS# 5147981Listed by: RE/MAX SHOWCASE - New
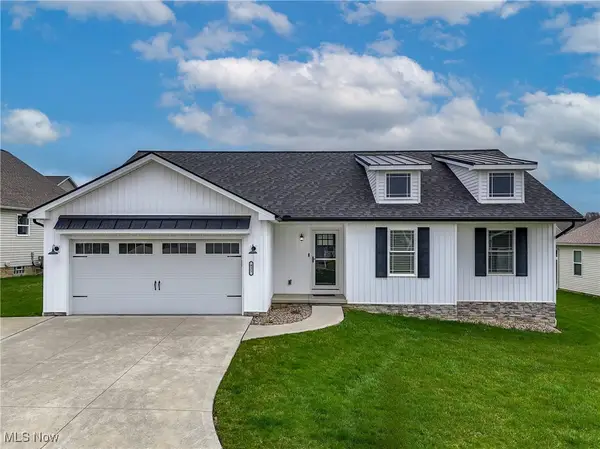 $329,900Active3 beds 2 baths1,665 sq. ft.
$329,900Active3 beds 2 baths1,665 sq. ft.921 Cabot Drive, Canal Fulton, OH 44614
MLS# 5147436Listed by: RE/MAX EDGE REALTY - New
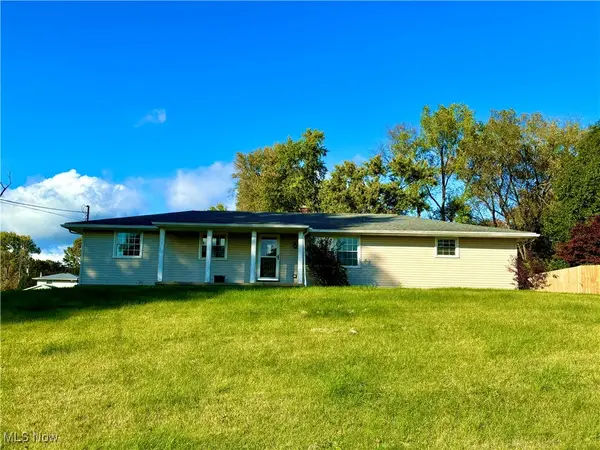 $265,000Active4 beds 2 baths
$265,000Active4 beds 2 baths11391 Michelle Nw Drive, Canal Fulton, OH 44614
MLS# 5147146Listed by: COLDWELL BANKER SCHMIDT REALTY 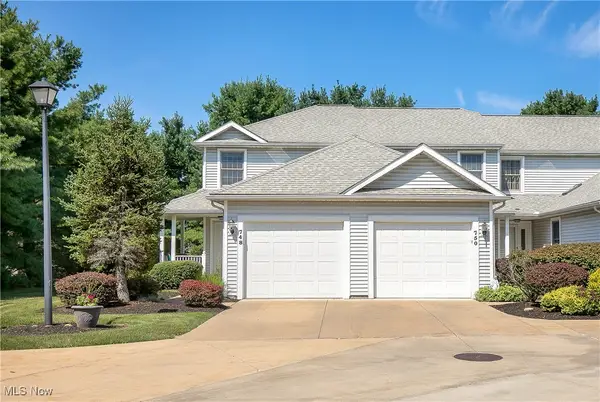 $184,900Pending2 beds 2 baths1,288 sq. ft.
$184,900Pending2 beds 2 baths1,288 sq. ft.748 Beverly Avenue, Canal Fulton, OH 44614
MLS# 5146729Listed by: COLDWELL BANKER SCHMIDT REALTY- New
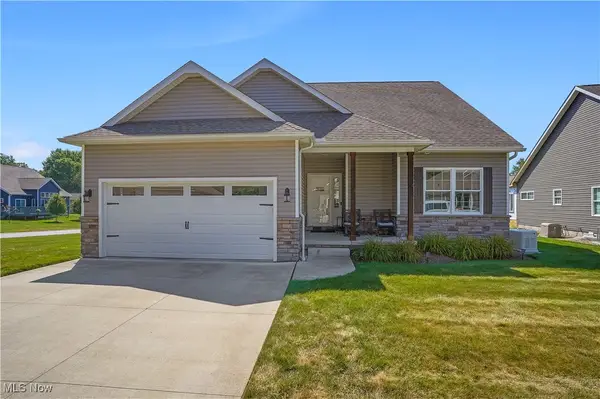 $379,900Active3 beds 3 baths1,732 sq. ft.
$379,900Active3 beds 3 baths1,732 sq. ft.341 Alexis Lane, Canal Fulton, OH 44614
MLS# 5147063Listed by: KELLER WILLIAMS CHERVENIC RLTY - New
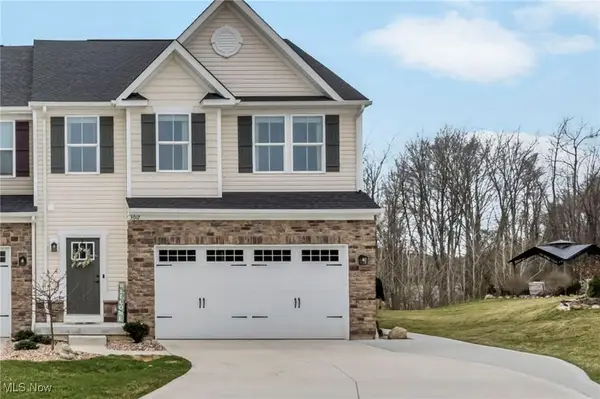 $314,900Active3 beds 4 baths2,372 sq. ft.
$314,900Active3 beds 4 baths2,372 sq. ft.3017 Bonita Se Circle, Canal Fulton, OH 44614
MLS# 5145261Listed by: ENGEL & VLKERS DISTINCT  $409,500Pending4 beds 3 baths3,690 sq. ft.
$409,500Pending4 beds 3 baths3,690 sq. ft.9725 Diamond Ridge Nw Circle, Canal Fulton, OH 44614
MLS# 5144492Listed by: SILVERTREE REAL ESTATE CO. $275,000Pending3 beds 2 baths1,996 sq. ft.
$275,000Pending3 beds 2 baths1,996 sq. ft.764 Chris Circle, Canal Fulton, OH 44614
MLS# 5144304Listed by: KELLER WILLIAMS LEGACY GROUP REALTY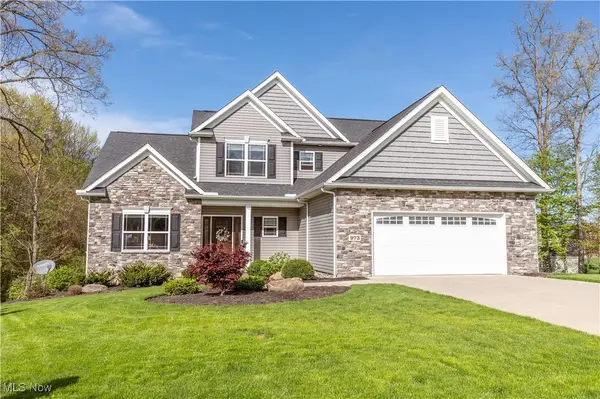 $525,000Pending3 beds 4 baths2,394 sq. ft.
$525,000Pending3 beds 4 baths2,394 sq. ft.973 Bering Drive, Canal Fulton, OH 44614
MLS# 5142478Listed by: RE/MAX EDGE REALTY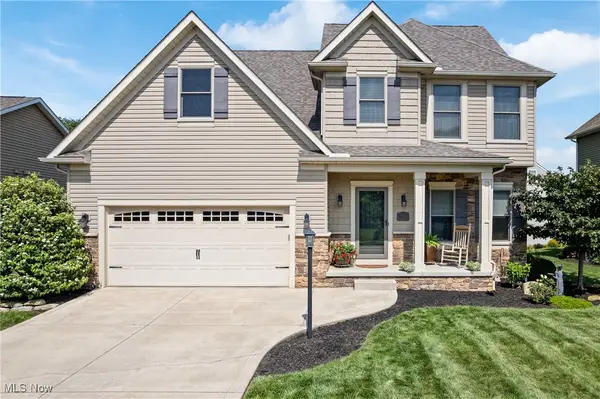 $410,000Pending4 beds 3 baths3,280 sq. ft.
$410,000Pending4 beds 3 baths3,280 sq. ft.7028 Emerald Cove Nw Avenue, Canal Fulton, OH 44614
MLS# 5140537Listed by: RE/MAX OASIS DREAM HOMES

