5421 Bonham Nw Avenue, Canal Fulton, OH 44614
Local realty services provided by:Better Homes and Gardens Real Estate Central
Listed by: julie hawkins
Office: coldwell banker schmidt realty
MLS#:5169349
Source:OH_NORMLS
Price summary
- Price:$285,000
- Price per sq. ft.:$206.52
About this home
This charming 3-bedroom, 2-bath ranch in Canal Fulton offers the perfect blend of comfort, space, and convenience. Situated on a beautiful 1.37-acre corner lot, this property features a circular driveway, a 3-car detached garage, and a fenced-in, private backyard ideal for outdoor entertaining, pets, or simply relaxing in peace.
Step inside to an inviting, open layout with vaulted ceilings that create a bright and airy feel throughout. The eat-in kitchen provides plenty of space for casual meals and gatherings. The first-floor master suite offers ease and comfort with an attached bath. Enjoy your morning coffee on the welcoming front porch overlooking the scenic surroundings.
With its blend of open space, thoughtful layout, and desirable location, this home offers an exceptional opportunity to enjoy peaceful living while being close to everything Canal Fulton has to offer.
Contact an agent
Home facts
- Year built:1990
- Listing ID #:5169349
- Added:5 day(s) ago
- Updated:November 12, 2025 at 04:50 PM
Rooms and interior
- Bedrooms:3
- Total bathrooms:2
- Full bathrooms:2
- Living area:1,380 sq. ft.
Heating and cooling
- Cooling:Central Air
- Heating:Forced Air, Gas
Structure and exterior
- Roof:Asphalt, Fiberglass
- Year built:1990
- Building area:1,380 sq. ft.
- Lot area:1.37 Acres
Utilities
- Water:Well
- Sewer:Septic Tank
Finances and disclosures
- Price:$285,000
- Price per sq. ft.:$206.52
- Tax amount:$3,139 (2024)
New listings near 5421 Bonham Nw Avenue
- New
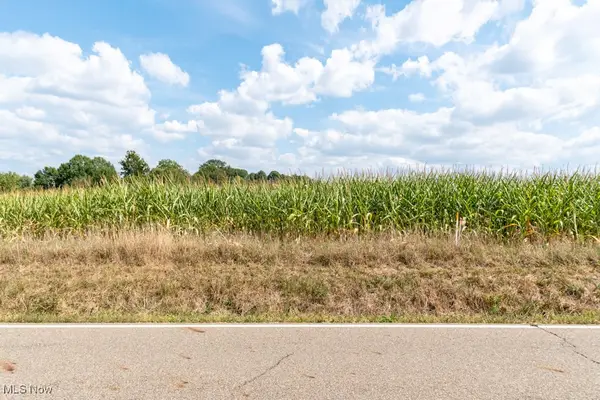 $259,900Active5.09 Acres
$259,900Active5.09 AcresCrystal Lake Nw Avenue, Canal Fulton, OH 44614
MLS# 5170852Listed by: RYDER REALTY - New
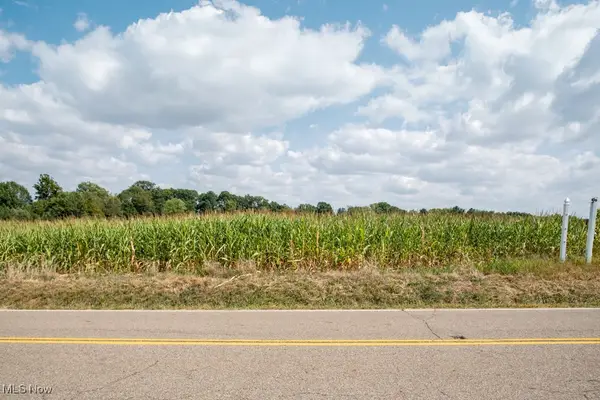 $259,900Active5.02 Acres
$259,900Active5.02 AcresCrystal Lake Nw Avenue, Canal Fulton, OH 44614
MLS# 5170855Listed by: RYDER REALTY - Open Sun, 12:30 to 2pmNew
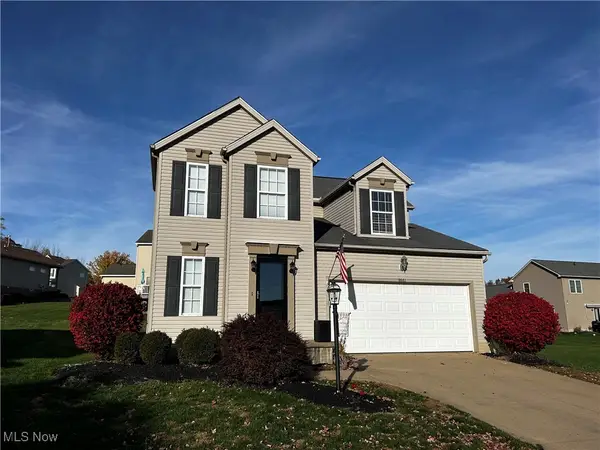 $400,000Active3 beds 3 baths2,436 sq. ft.
$400,000Active3 beds 3 baths2,436 sq. ft.9691 Emerald Brook Circle Nw, Canal Fulton, OH 44614
MLS# 5170456Listed by: FATHOM REALTY 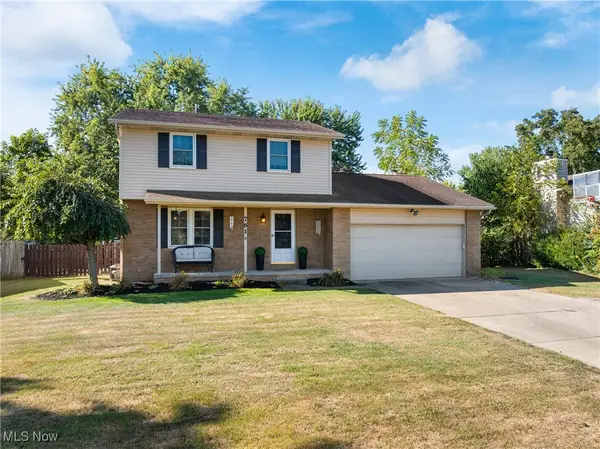 $282,000Pending3 beds 3 baths1,528 sq. ft.
$282,000Pending3 beds 3 baths1,528 sq. ft.761 Tamwood Drive, Canal Fulton, OH 44614
MLS# 5167705Listed by: EXP REALTY, LLC.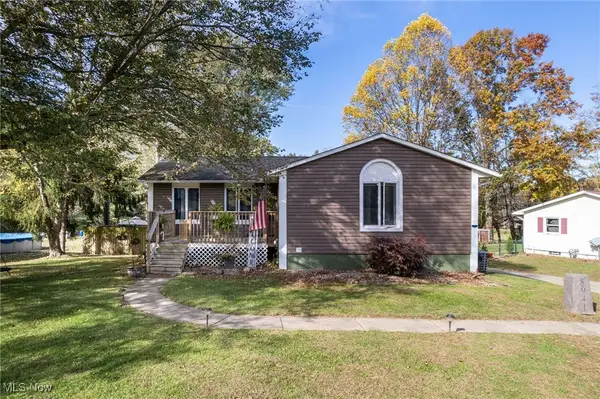 $269,000Active3 beds 2 baths1,865 sq. ft.
$269,000Active3 beds 2 baths1,865 sq. ft.8941 Shoemaker Avenue, Canal Fulton, OH 44614
MLS# 5168746Listed by: KELLER WILLIAMS ELEVATE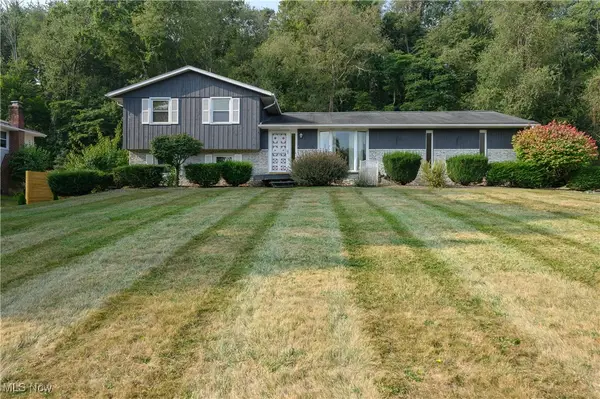 $219,900Active3 beds 2 baths1,560 sq. ft.
$219,900Active3 beds 2 baths1,560 sq. ft.10778 Yare Nw Circle, Canal Fulton, OH 44614
MLS# 5167970Listed by: RE/MAX INFINITY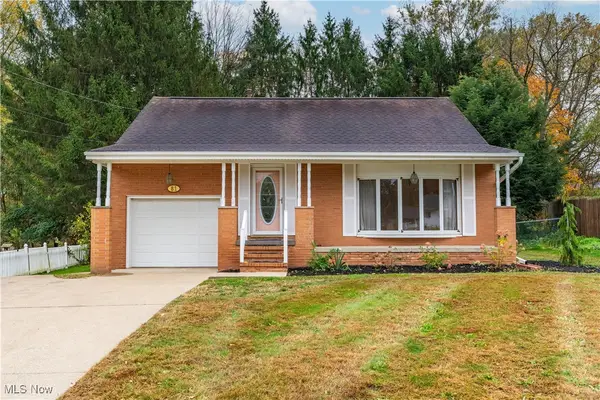 $219,900Pending3 beds 2 baths1,504 sq. ft.
$219,900Pending3 beds 2 baths1,504 sq. ft.81 Kenneth Court, Canal Fulton, OH 44614
MLS# 5166588Listed by: RE/MAX CROSSROADS PROPERTIES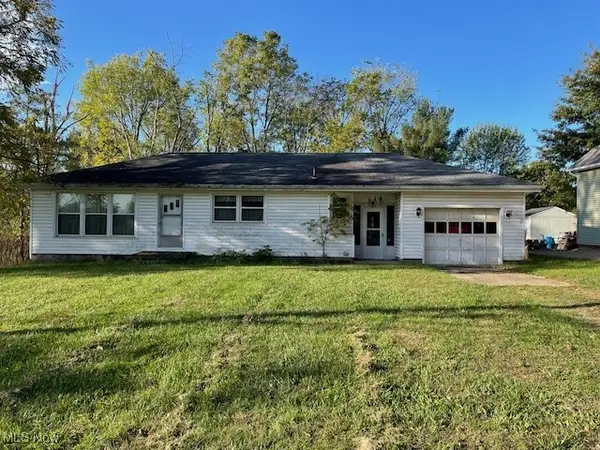 $60,000Active2 beds -- baths1,040 sq. ft.
$60,000Active2 beds -- baths1,040 sq. ft.967 Canal S Street, Canal Fulton, OH 44614
MLS# 5160740Listed by: HAYES REALTY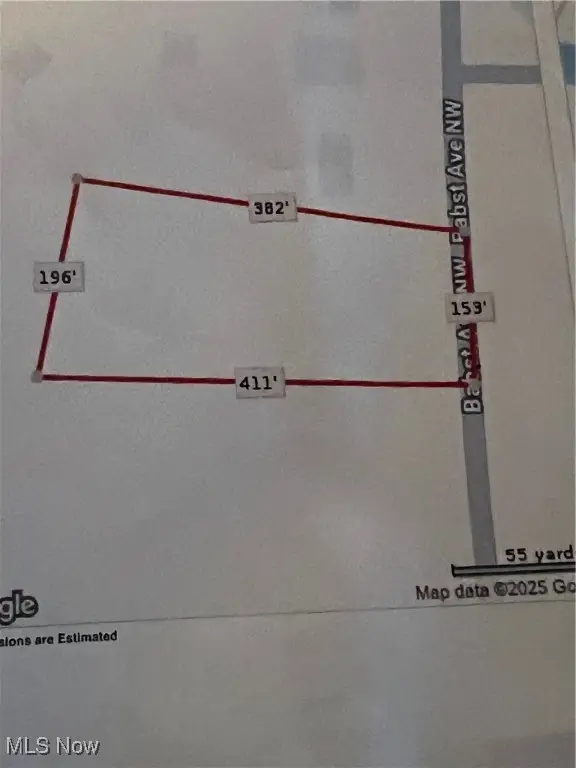 $85,000Active1.57 Acres
$85,000Active1.57 AcresBabst Nw Avenue, Canal Fulton, OH 44614
MLS# 5166844Listed by: RE/MAX EDGE REALTY
